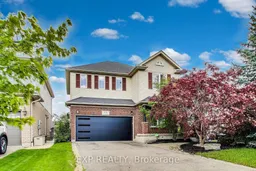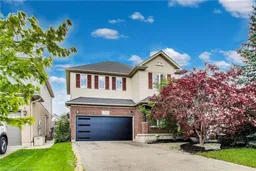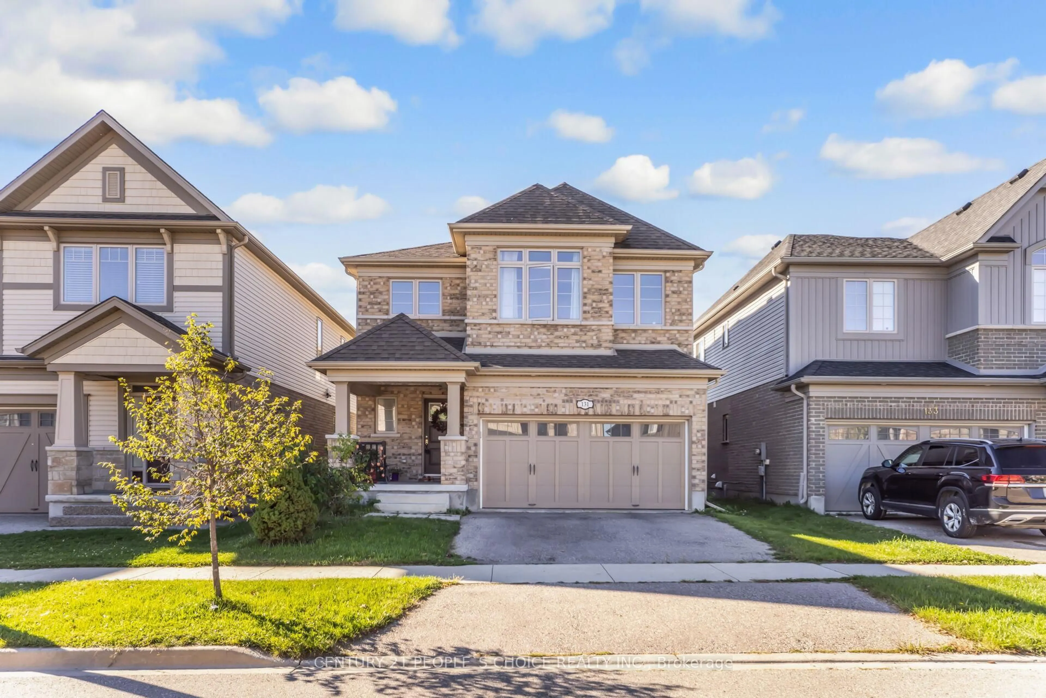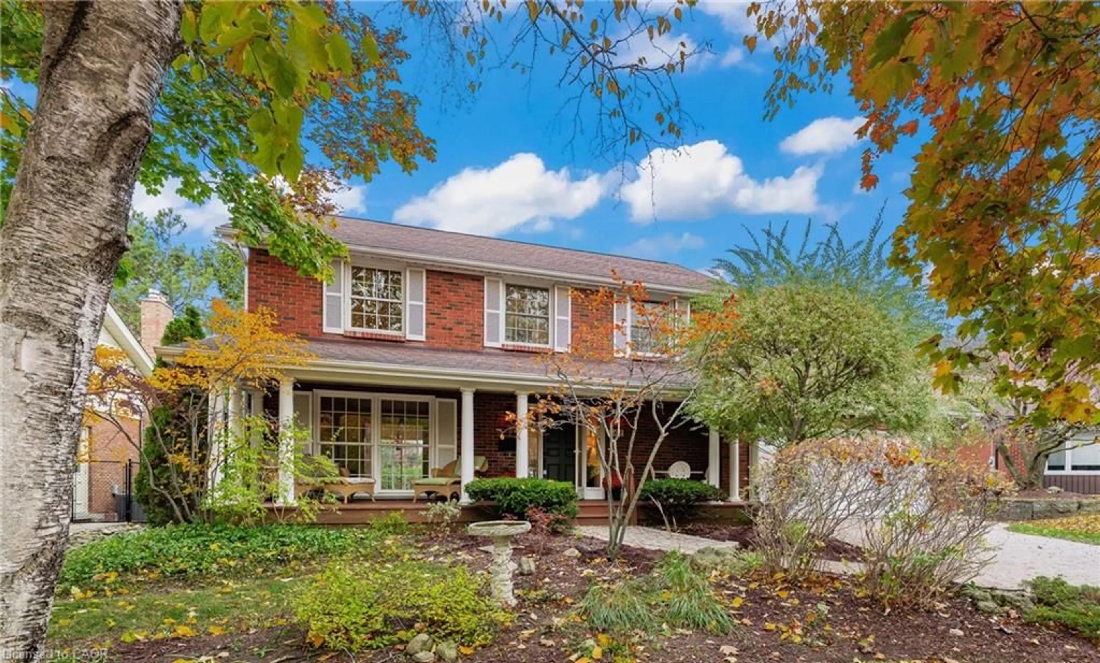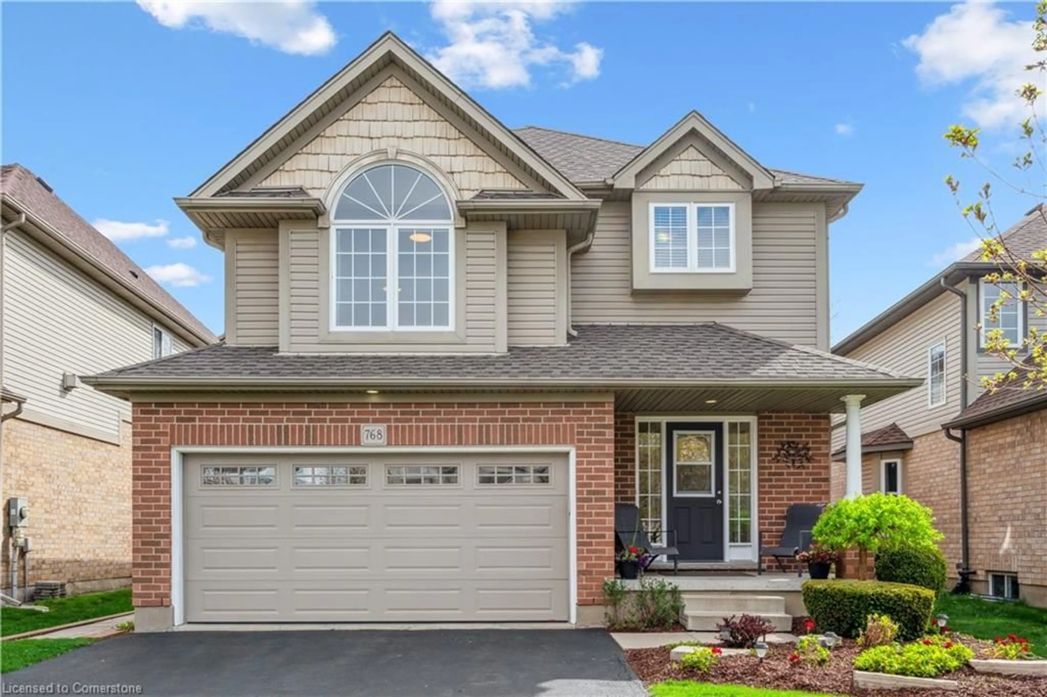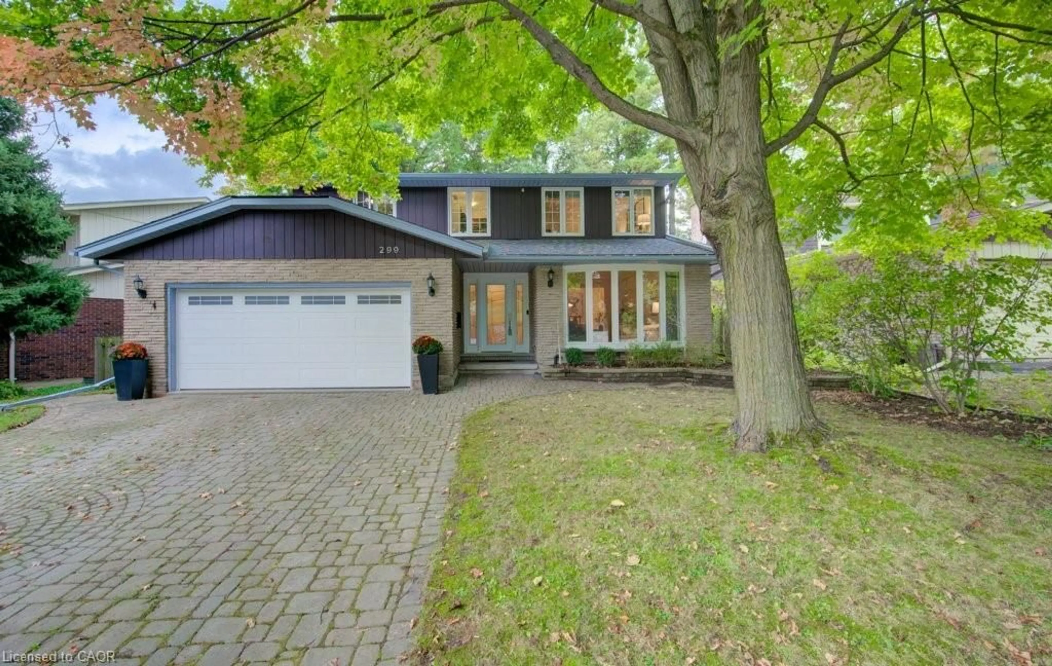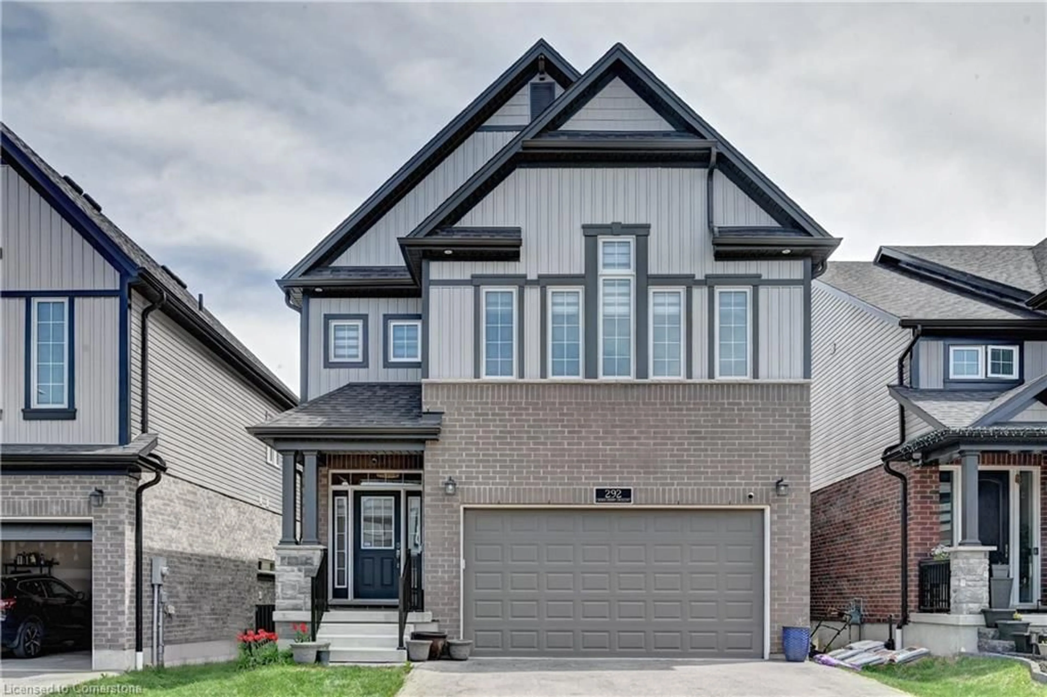Welcome to 570 New Bedford Drive a stunning family home in sought-after Eastbridge. Situated on a premium corner lot in one of the city's most desirable neighborhoods, this beautifully updated home offers the perfect blend of comfort, style, and functionality. With exceptional curb appeal and a family-friendly location, its a rare opportunity you wont want to miss. Step inside to discover soaring vaulted ceilings and a bright, open-concept layout, ideal for entertaining or enjoying everyday family life. The main floor features hardwood and tile flooring, and a spacious modern kitchen. Freshly painted throughout and boasting a brand new garage door, this home is truly move-in ready. Upstairs, you'll find three generously sized bedrooms, perfect for a growing family. The finished lower level adds incredible value and versatility, offering a private guest suite with a 3-piece ensuite and a walk-in closet. An additional bedroom on this level is perfect for a home office, gym, or extra guests. Step outside into your own backyard oasis. Professionally landscaped and featuring a shaded deck and hot tub, its the ultimate retreat for outdoor entertaining or unwinding at the end of the day. Located in the vibrant Eastbridge community, known for its top-rated schools, beautiful parks, and walkable amenities, 570 New Bedford Drive truly checks all the boxes.
Inclusions: Fridge, Stove, Dishwasher, Washer, Dryer, Hot Tub
