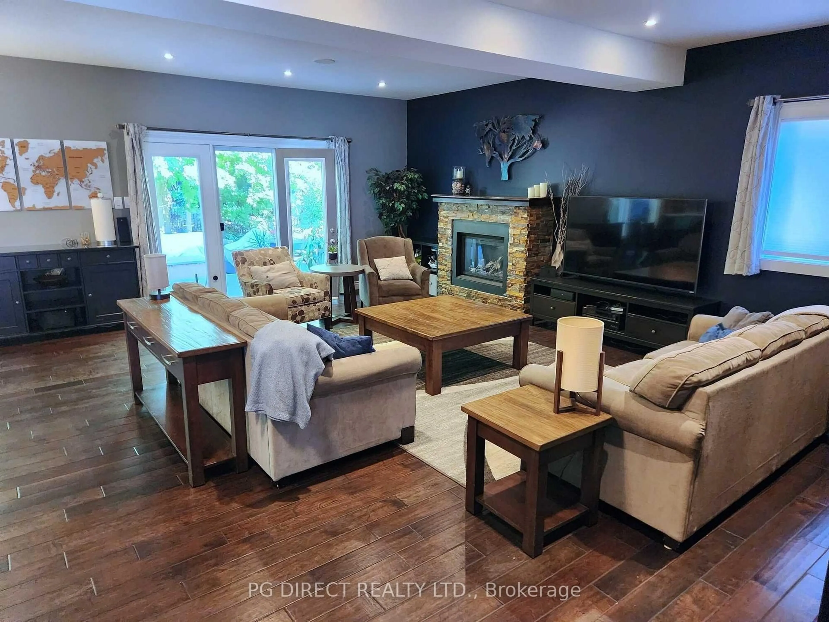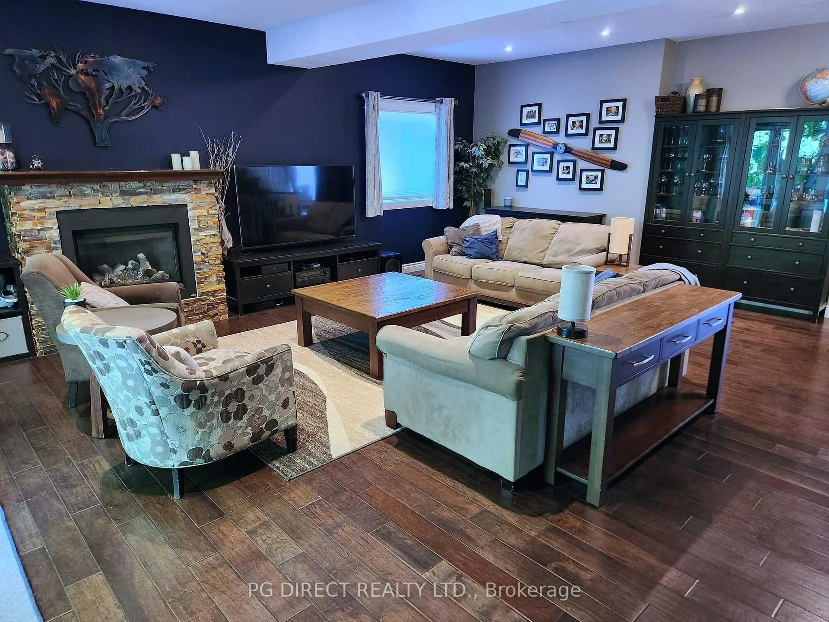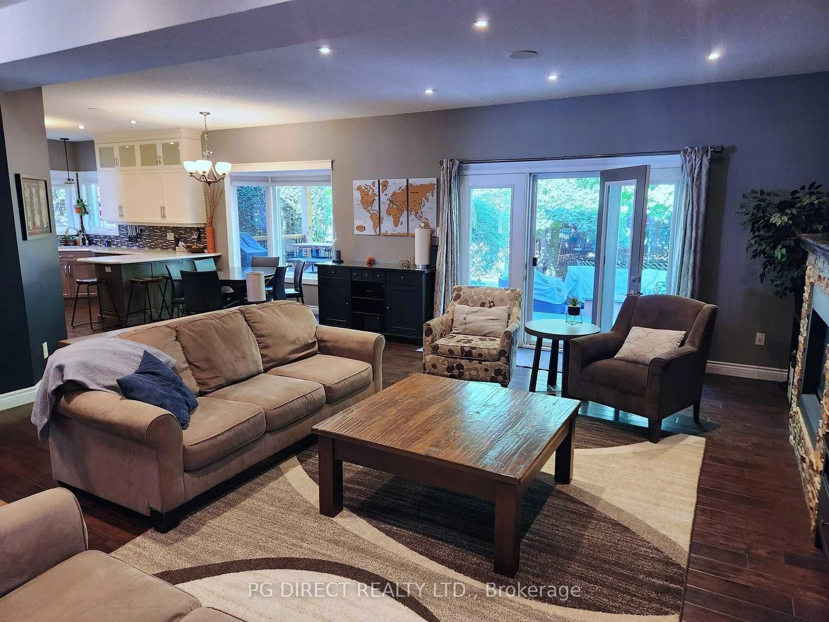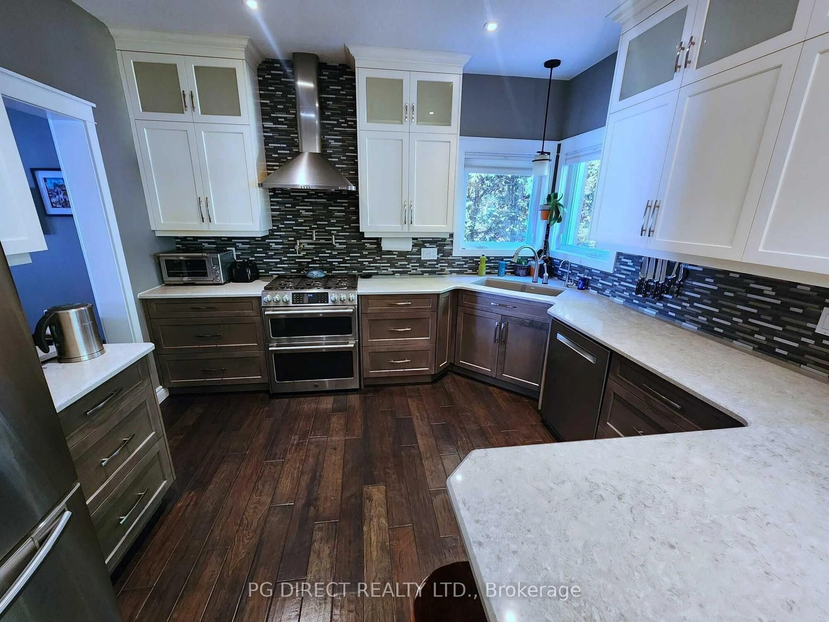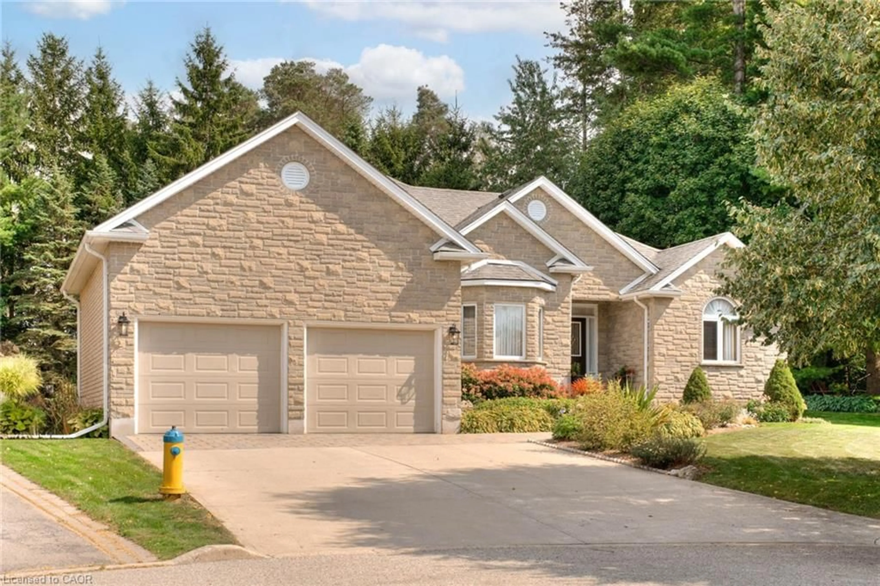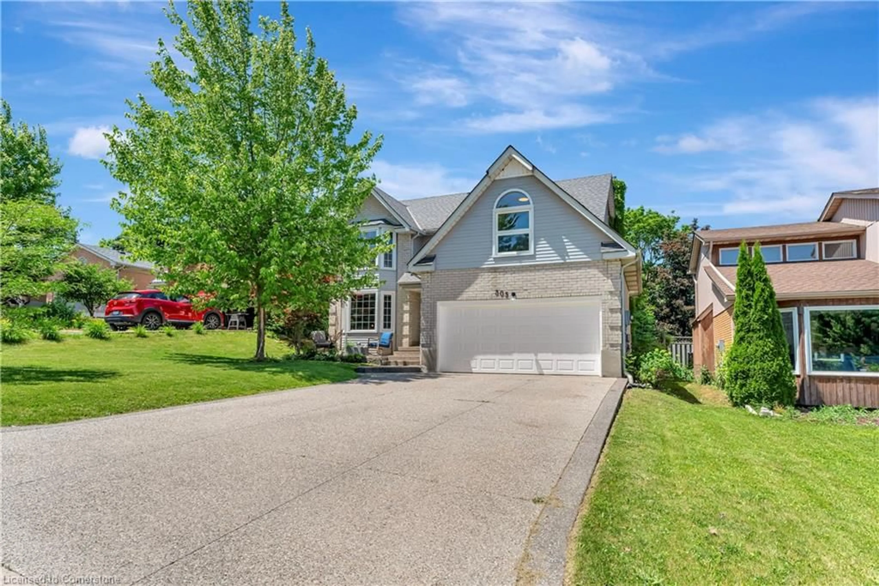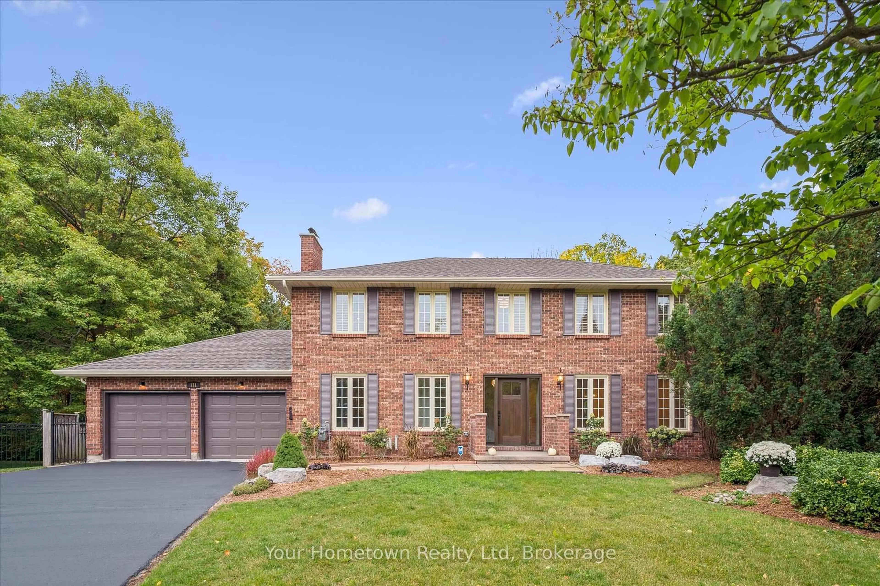242 Cheltonwood Cres, Waterloo, Ontario N2V 1X9
Contact us about this property
Highlights
Estimated valueThis is the price Wahi expects this property to sell for.
The calculation is powered by our Instant Home Value Estimate, which uses current market and property price trends to estimate your home’s value with a 90% accuracy rate.Not available
Price/Sqft$549/sqft
Monthly cost
Open Calculator
Description
Visit REALTOR website for additional information. Beautifully Updated Family Home in Sought-After Benjamin Park. Welcome to 242 Cheltonwood Crescent - a rare find in one of Waterloo's most desirable neighbourhoods. This 4+1 bedroom, 4-bath home offers nearly 3,000 sq ft of living space plus a fully finished lower level, all set on a private, treed lot with direct access to walking trails. The main floor features a bright, open layout with hardwood floors throughout, a modern kitchen with custom cabinets, quartz countertops and a walk-in pantry. The spacious family room has a gas fireplace perfect for gatherings. A formal dining room, laundry room and powder room complete the level. Upstairs, the spacious primary suite includes two walk-in closets and updated ensuite, along with three additional bedrooms, an office/bedroom and a full bath. The finished basement adds a large rec room, powder room and plenty of storage. -Enjoy outdoor living in the private backyard surrounded by mature trees ideal for play, entertaining, or quiet relaxation. Steps to Laurel Creek trails, parks, and excellent schools, and just minutes to the St. Jacobs Market and Uptown Waterloo.
Property Details
Interior
Features
Main Floor
Family
7.5 x 5.59Dining
3.33 x 4.67Living
3.35 x 4.88Other
2.44 x 3.05Exterior
Features
Parking
Garage spaces 3
Garage type Attached
Other parking spaces 6
Total parking spaces 9
Property History
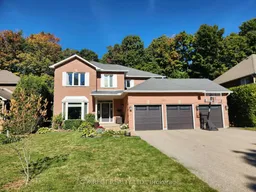 20
20

