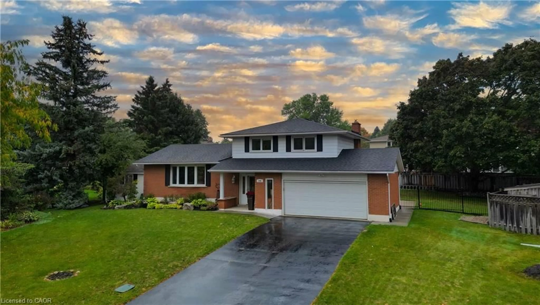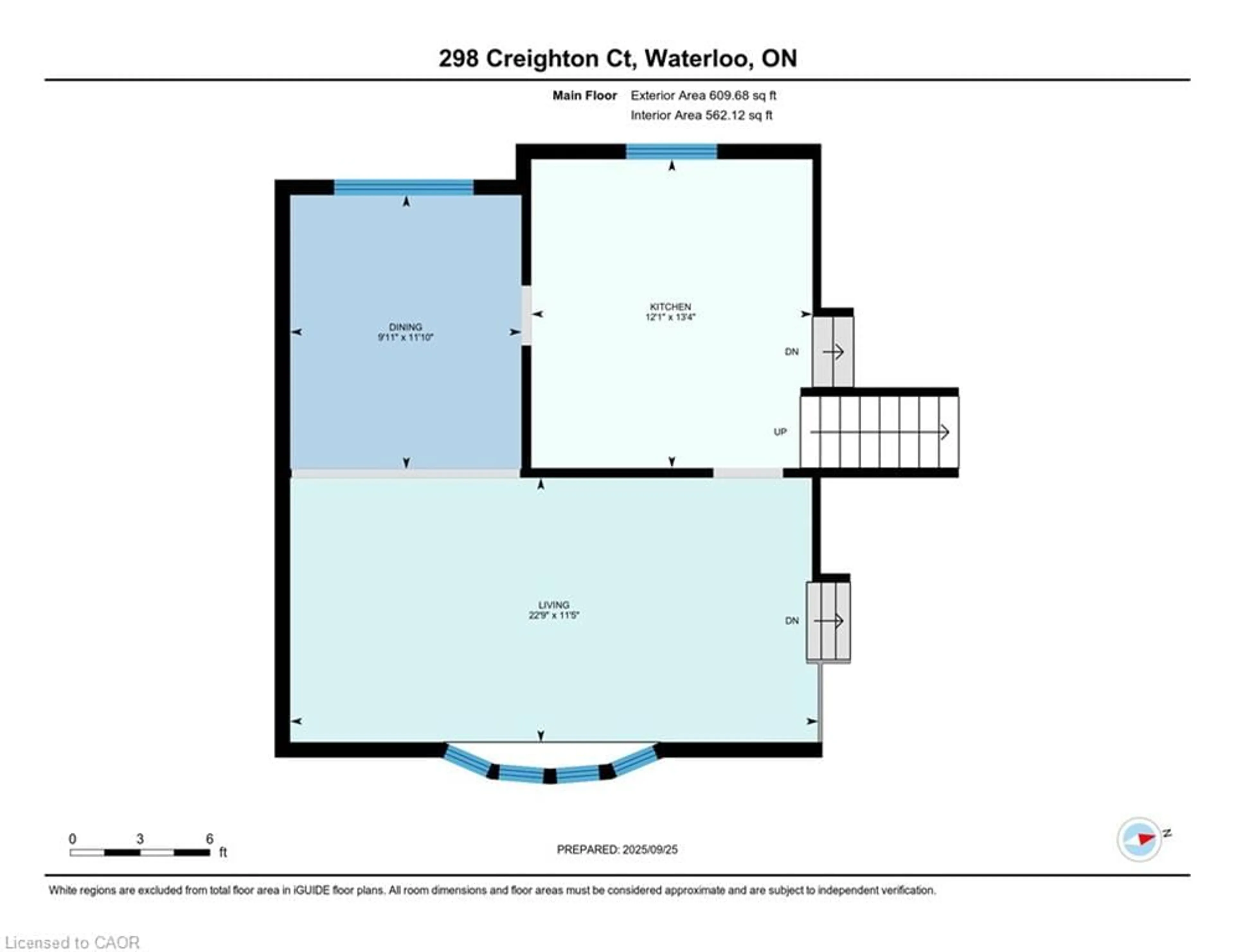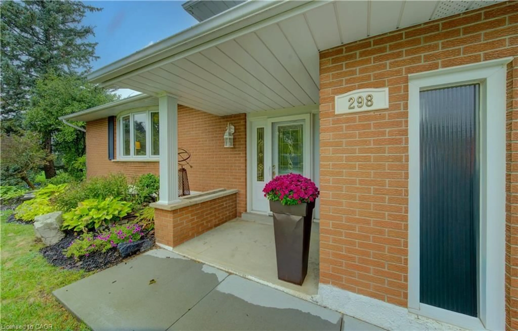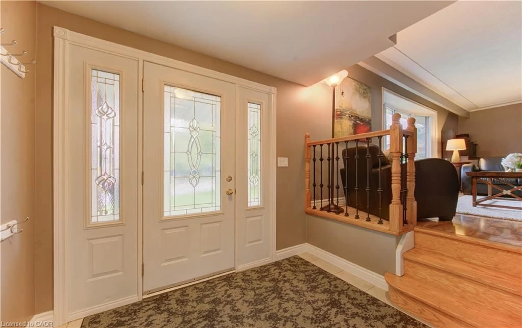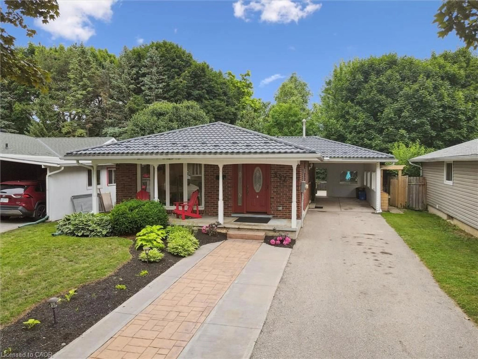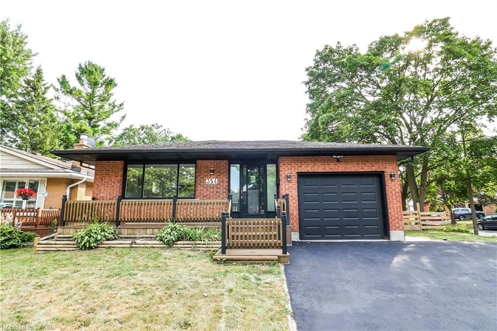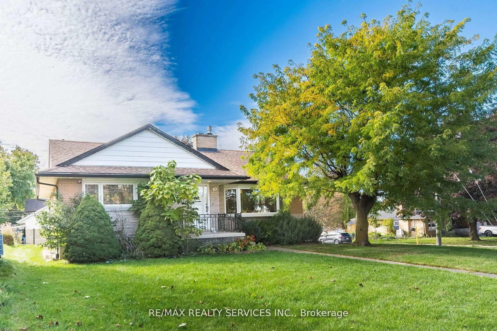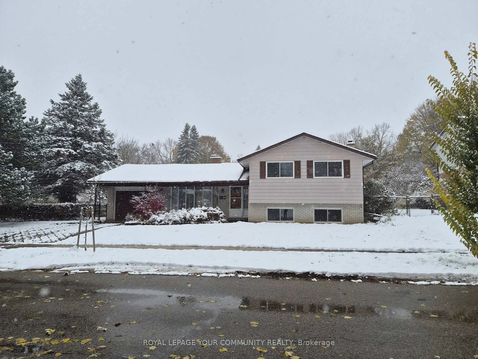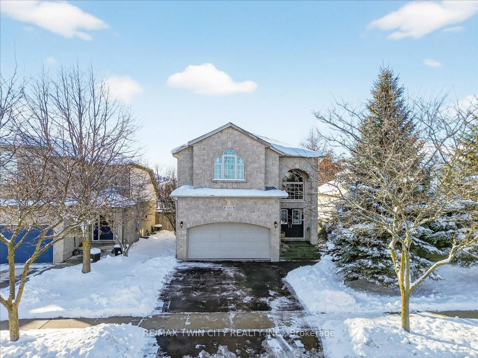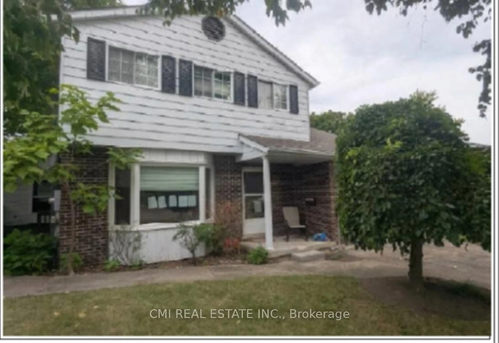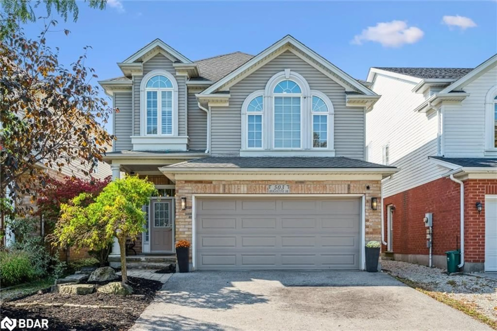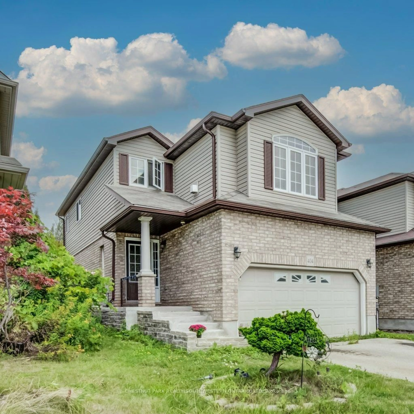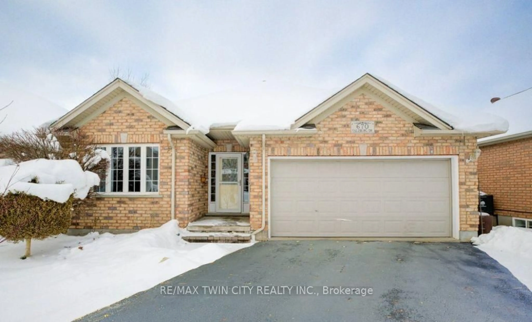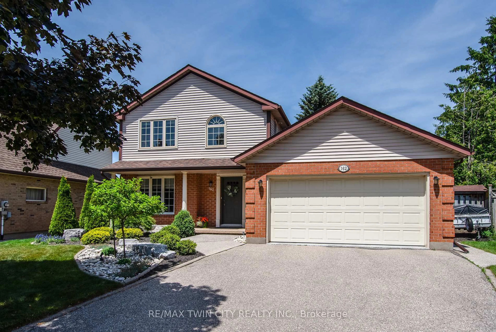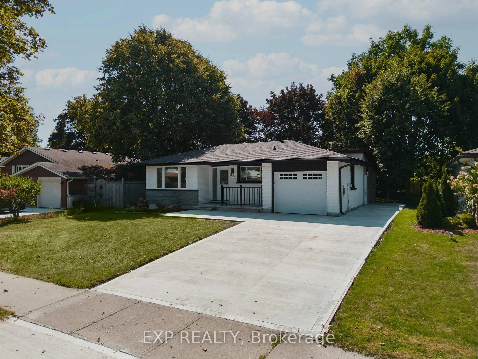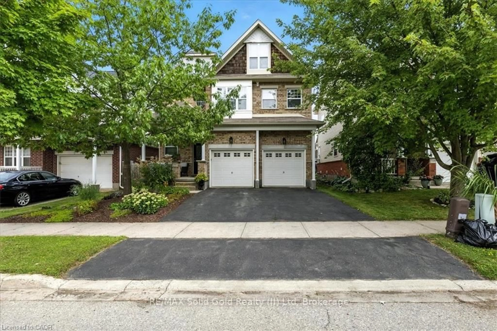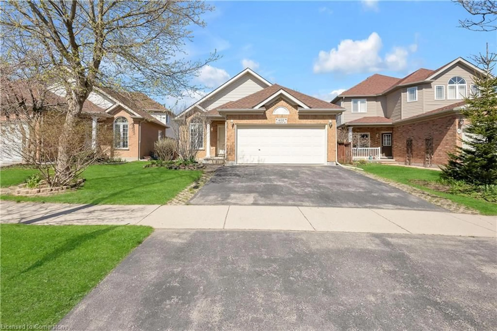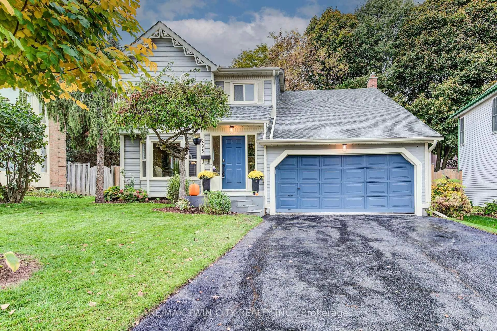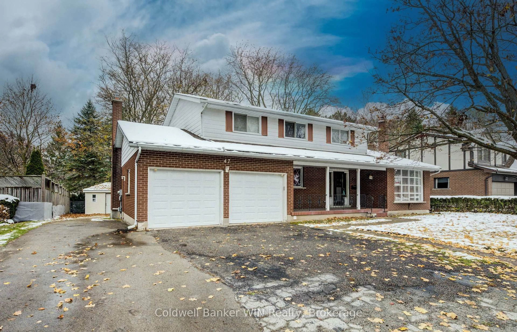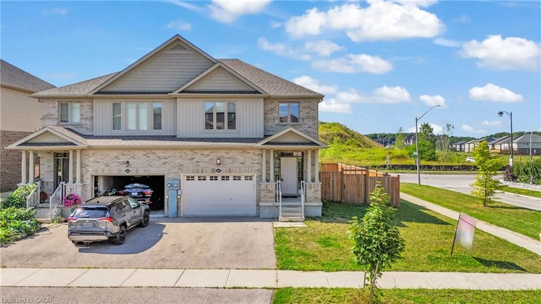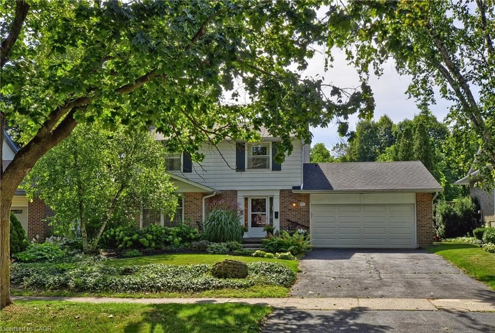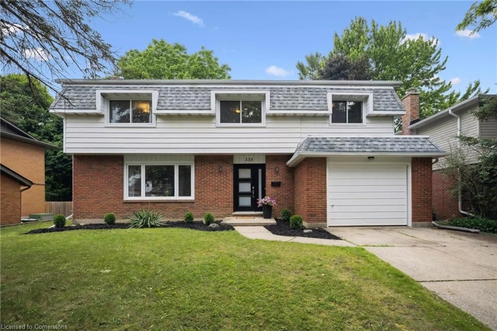298 Creighton Crt, Waterloo, Ontario N2K 1W6
Contact us about this property
Highlights
Estimated valueThis is the price Wahi expects this property to sell for.
The calculation is powered by our Instant Home Value Estimate, which uses current market and property price trends to estimate your home’s value with a 90% accuracy rate.Not available
Price/Sqft$490/sqft
Monthly cost
Open Calculator
Description
Family living and outdoor entertainment at its best. Welcome to this spacious side-split home tucked away on a quiet cul-de-sac in a family-friendly neighbourhood. It is easy walking distance to a French Immersion K–6 school and some great parks for the kids. All with easy highway access. This home is the perfect blend of convenience and community. Inside, you’ll find 3+1 bedrooms and 2 bathrooms, offering space and flexibility for a growing family. The main level features an eat-in kitchen, large dining room that easily accommodates a table for 8—perfect for family gatherings - and a bright living room with bay windows that fill the room with natural light. Down a few steps is the family room with built-in wall unit, gas fireplace and sliding glass doors to the backyard. A great place for family movie night. The finished basement includes a rec room - ideal for family game night - along with an extra bedroom and plenty of storage. Love summer entertaining? This is the house for you. The backyard is a rare find in the city—an expansive, fully fenced outdoor oasis. Enjoy a large pool with pool shed and change room, a 22’ x 12’ wooden gazebo for shaded relaxation, plus a separate fully fenced lawn area with a shady tree and patio awning. There’s plenty of space for kids, pets, and your favourite outdoor games like cornhole or washer toss. This home is move-in ready and designed for both everyday living and entertaining—don’t miss your chance to make it yours!
Property Details
Interior
Features
Second Floor
Living Room
3.48 x 6.93Bay Window
Dining Room
3.61 x 3.02Kitchen
4.06 x 3.68Exterior
Features
Parking
Garage spaces 2
Garage type -
Other parking spaces 4
Total parking spaces 6
Property History
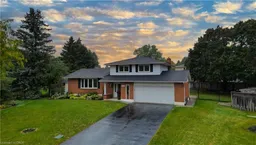 36
36
