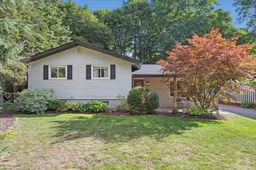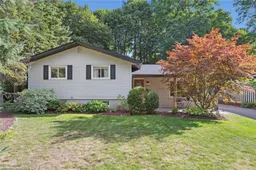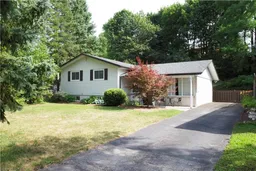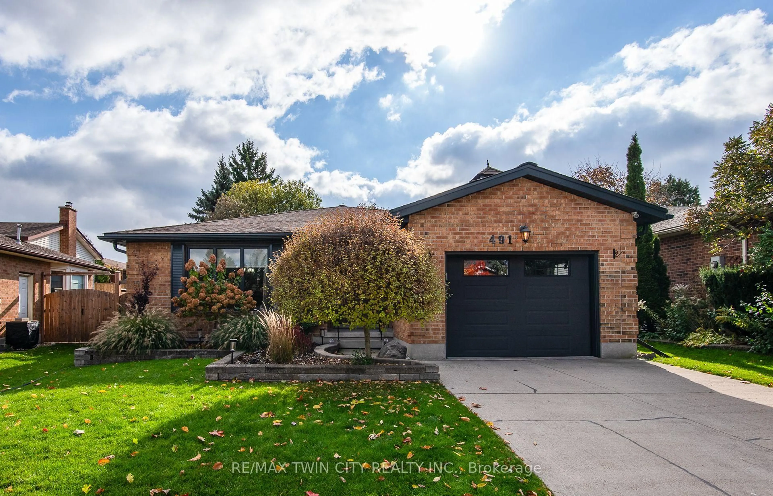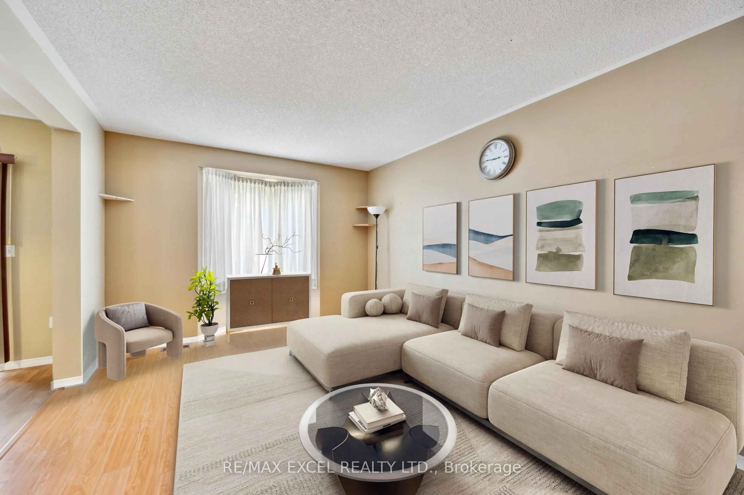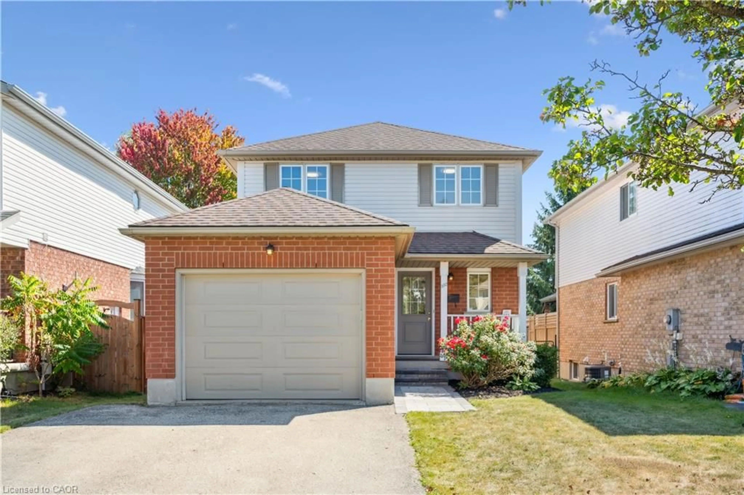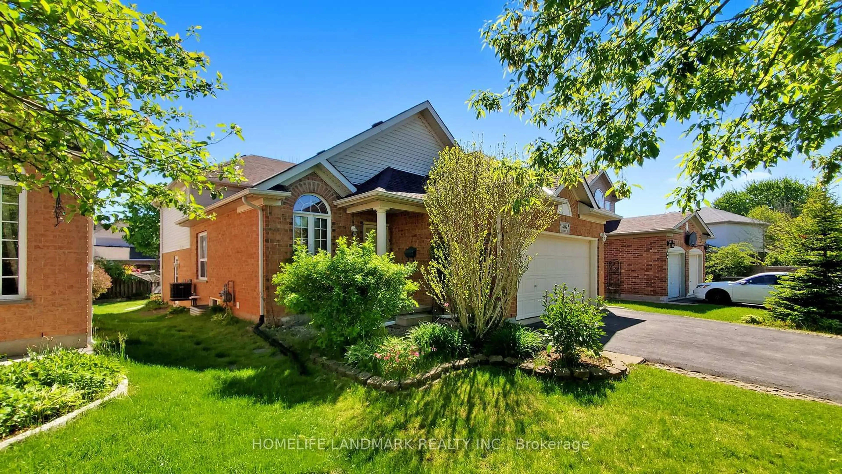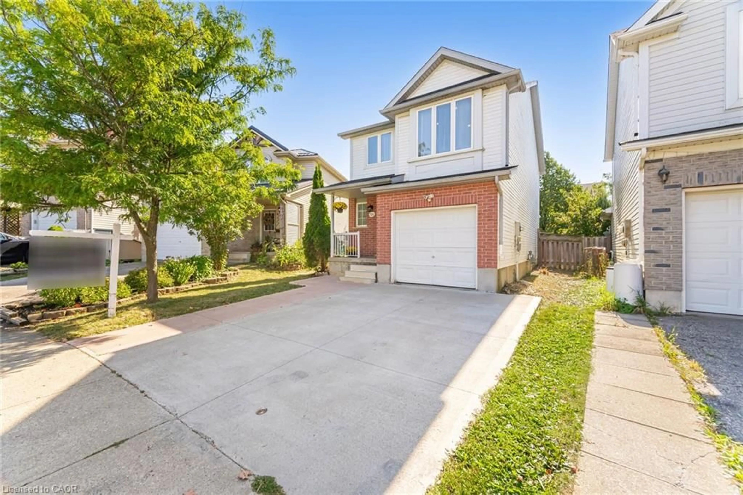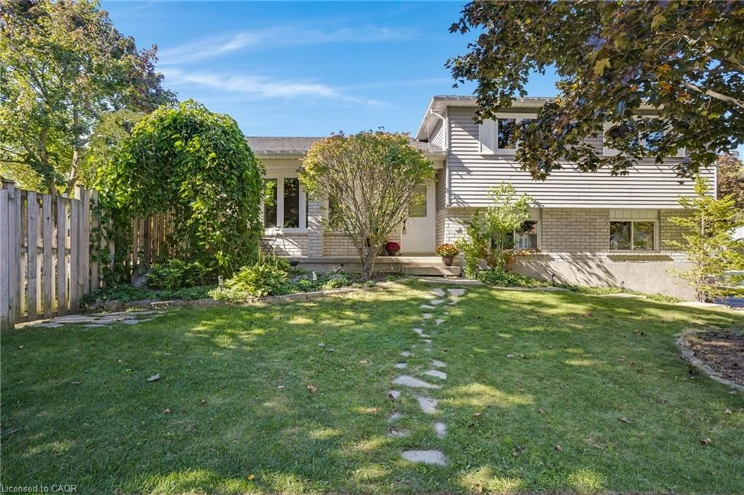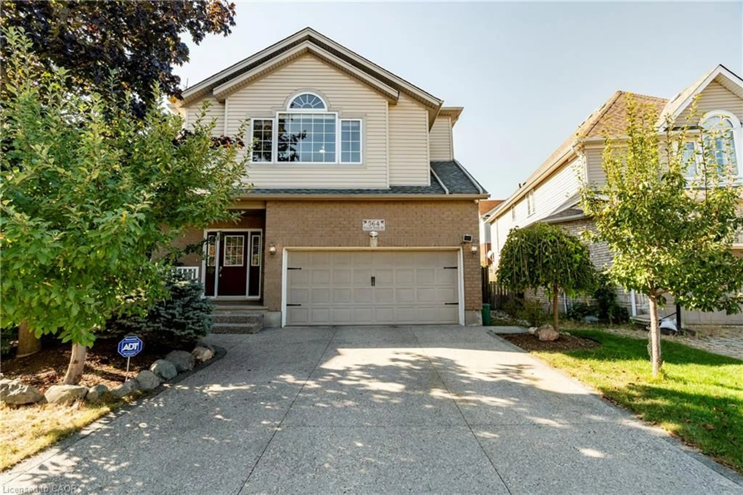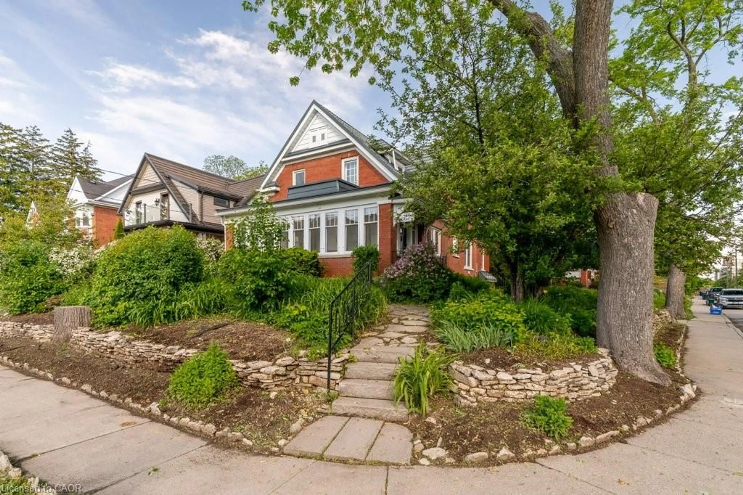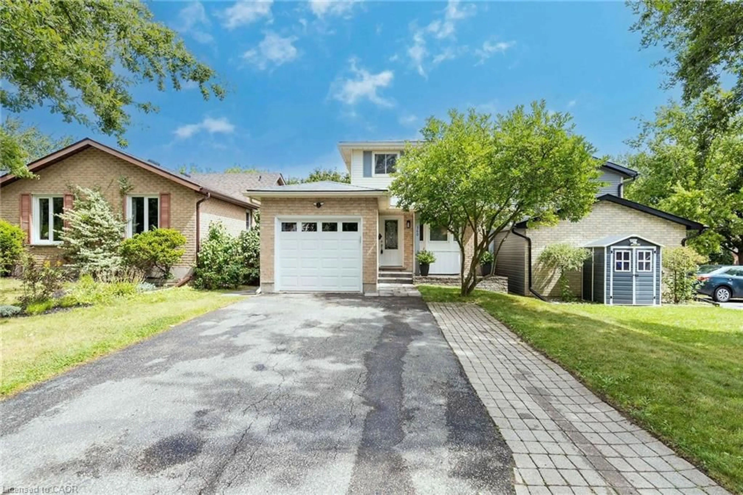Open House Sunday September 7th 2-4pm. This single detached home is nestled on a quiet, tree-lined street in one of the areas most desirable neighbourhoods. Sitting on a mature and oversized lot, the property feels like a private cottage retreat right in the city. Step inside to find a bright and inviting living room, highlighted by a newer picture window that fills the space with natural light and offers a lovely view. The open-concept layout leads seamlessly into the dining area and fully renovated kitchen, where quartz countertops, upgraded appliances, and stylish finishes make it a dream for both everyday living and entertaining. Upstairs, theres room for everyone with four comfortable bedroomsideal for a growing family, guest space, or even a home office. This home comes with 2 full updated bathrooms! The lower level of this 3-level sidesplit is bright and spacious, offering endless possibilities for a rec room, playroom, or media space. Youll also find a practical laundry room with extra storage, and a massive crawl space that ensures youll never run out of room for seasonal décor, sports gear, or family keepsakes. Outdoors, the oversized lot offers plenty of space to relax and enjoy the covered patio, garden, or entertainwhether youre hosting a summer BBQ or enjoying a quiet evening surrounded by mature trees. This prime location is close to excellent schools, shopping, Uptown Waterloo, and quick highway access, making it the perfect blend of tranquility and convenience.
Inclusions: fridge, stove, dishwasher, washer, dryer, water softener, shed
