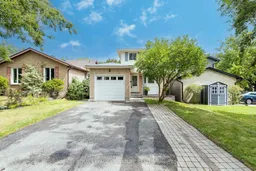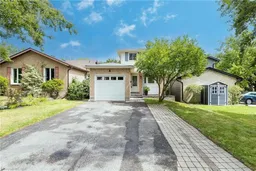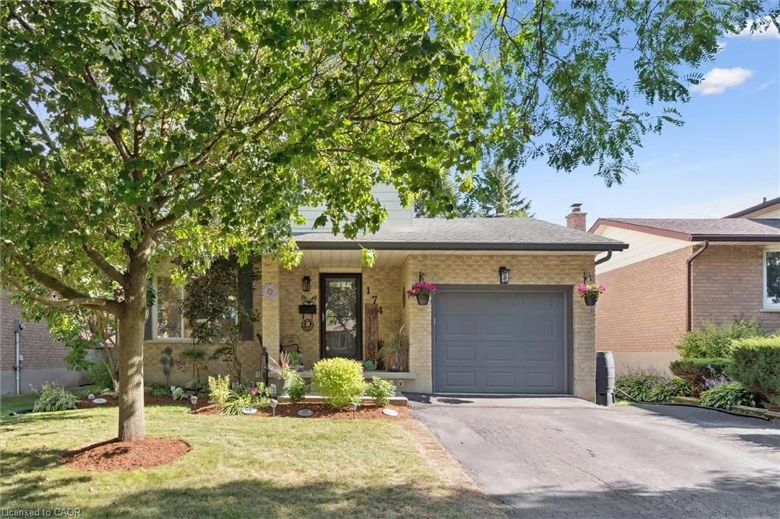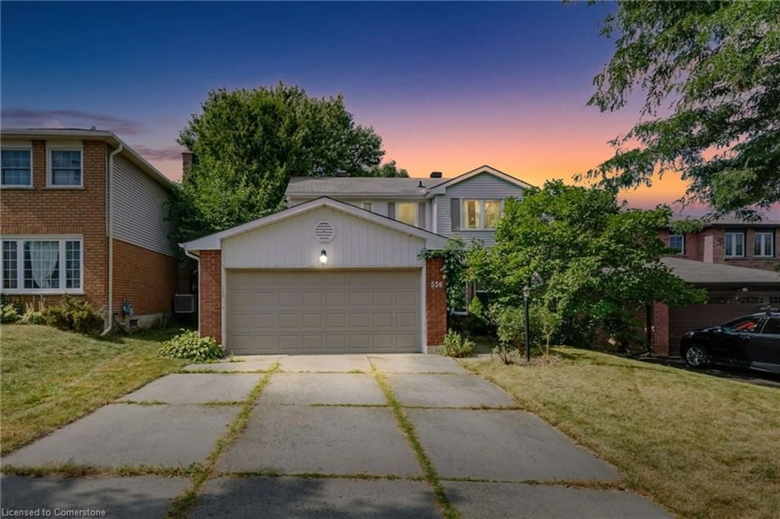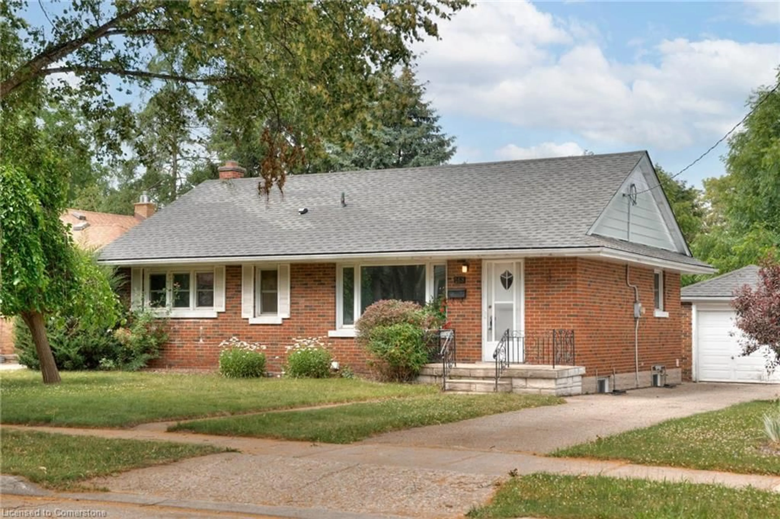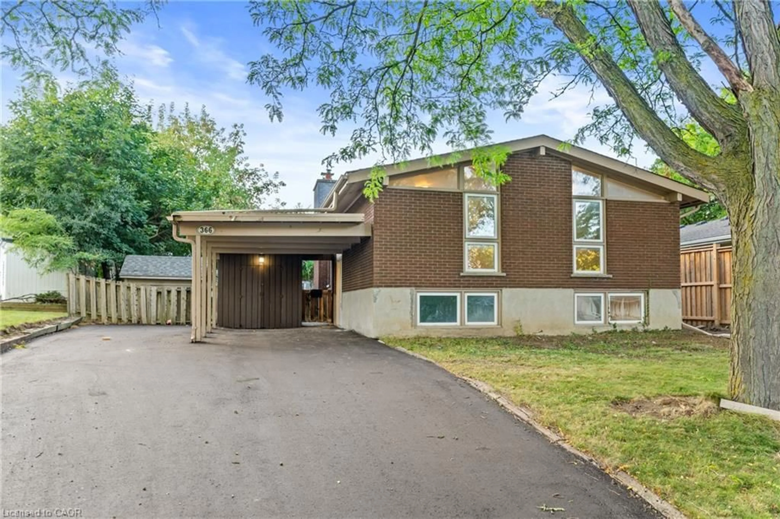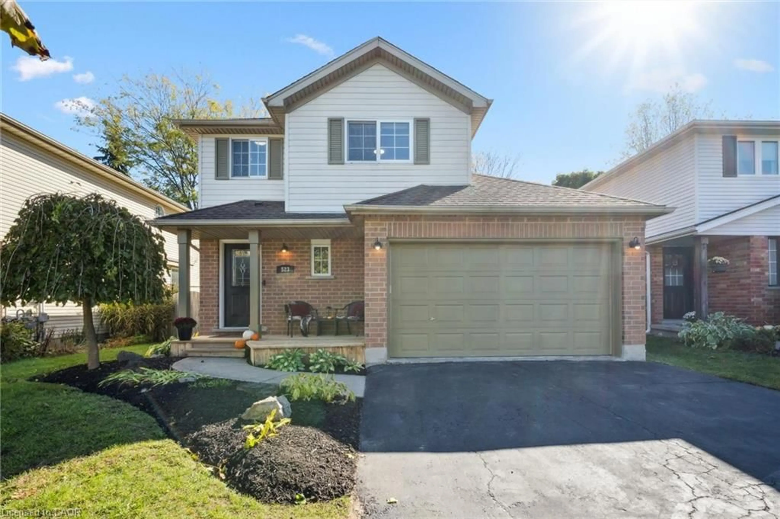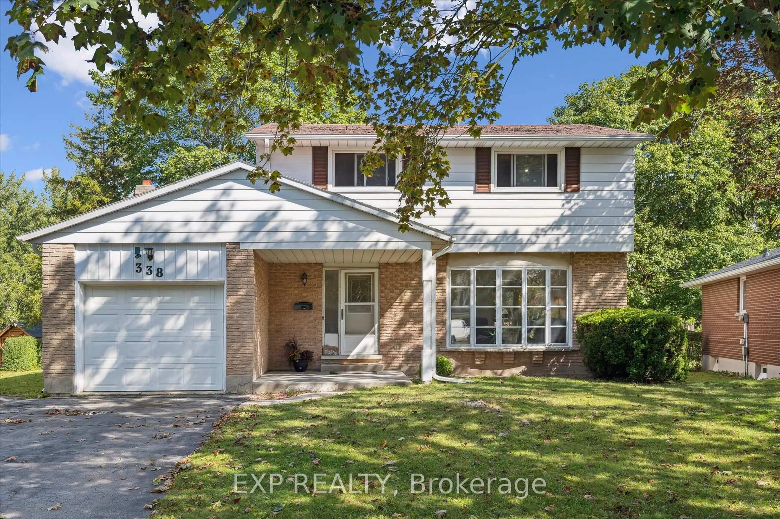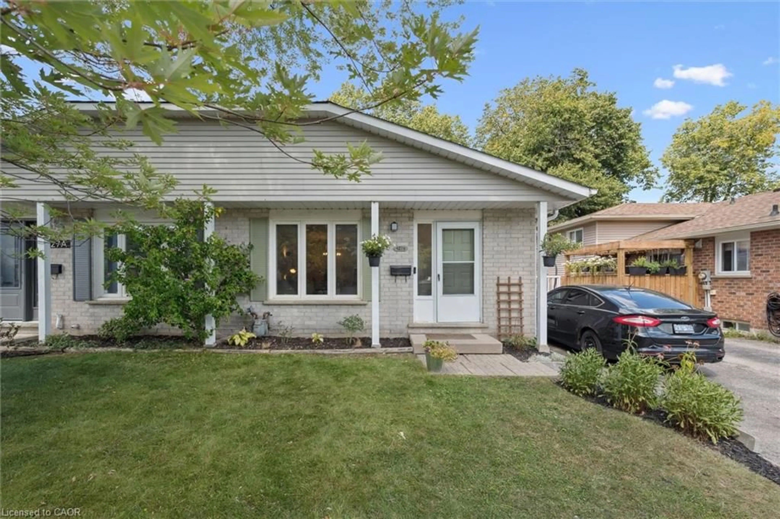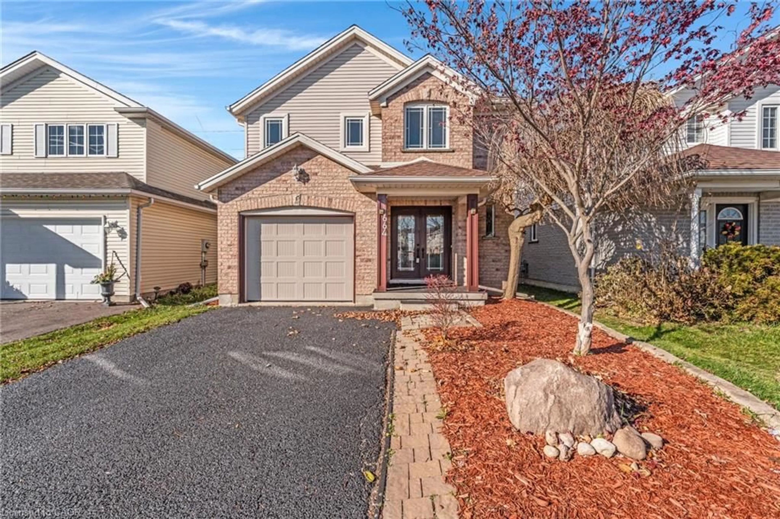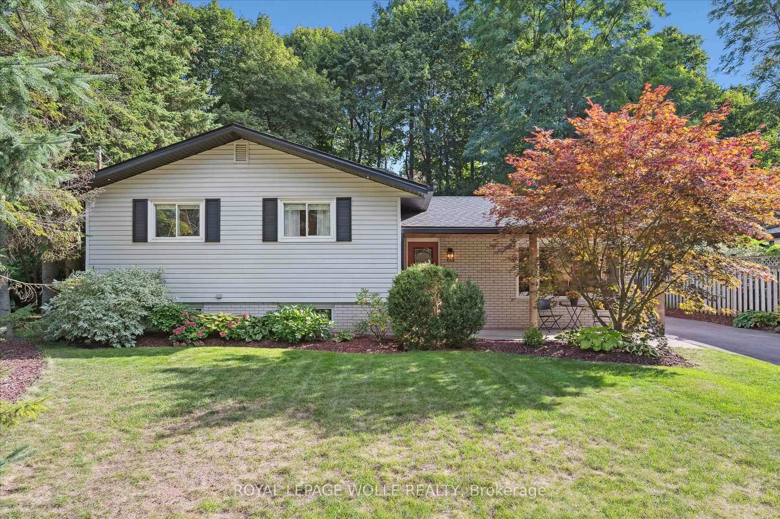Welcome to 360 Cornerbrook Place, a beautifully updated 2 Storey Home in Waterloo's Lakeshore Village, situated on a Cul-de-sac, within walking distance to Cornerbrook Park and Laurel Creek Conservation Area! **TRUE PRIDE OF HOME OWNERSHIP** Features a Fully Finished Basement w/SEPARATE SIDE ENTRANCE. Four (4) car parking in driveway! Updated Lighting, Wide Plank Flooring, Main Washroom, Paint and refinished Staircase. Great size kitchen with lots of cupboard space and counter area. Walkout from Family Room to a very large Deck w/ Pergola. Three nice size bedrooms, updated washroom and upstairs Laundry! Basement features large Recreation Room w/ built-in Bar, 4-piece washroom and cupboards w/ sink (in-law potential).Convenient Garage to inside Entry. Situated in a Highly Desirable area of Waterloo, Nestled in Nature, walking distance to Northlake PS, Grocery Shopping, LRT-Streetcar Station, Public transit, Restaurants, Gyms and close proximity to St. Jacobs Farmers Market. This home will be sure to please the most discerning Buyer!
Inclusions: FRIDGE, STOVE, B/I MICROWAVE, B/I DISHWASHER, WASHER, DRYER, WALL MOUNT BRACKETS FORTELEVISIONS, CENTRAL VACUUM, WATER SOFTENER, All LIGHT FIXTURES, NEST THERMOSTAT, PROPANE BBQ,GARAGE DOOR OPENER, GARDEN SHED
