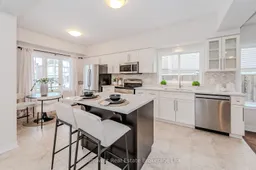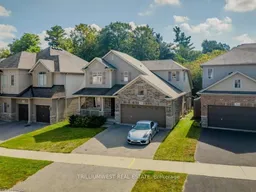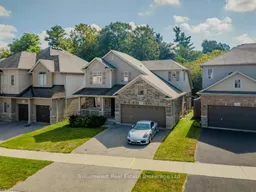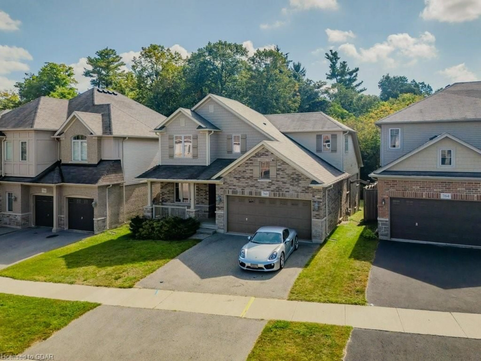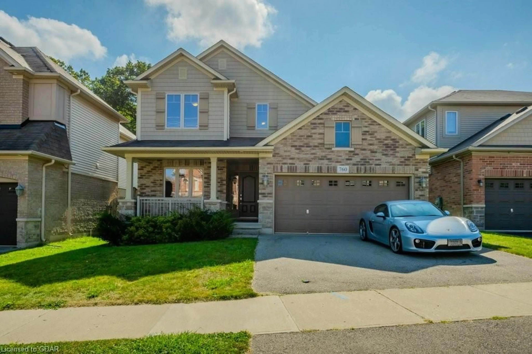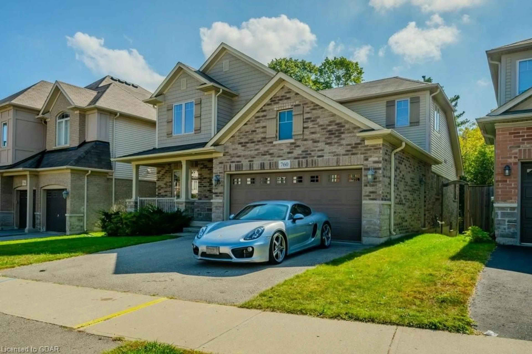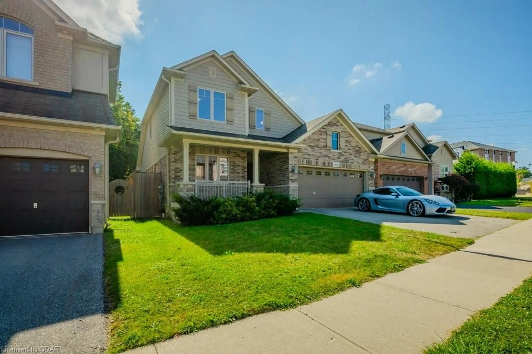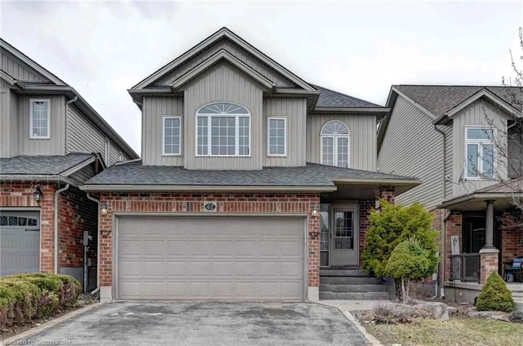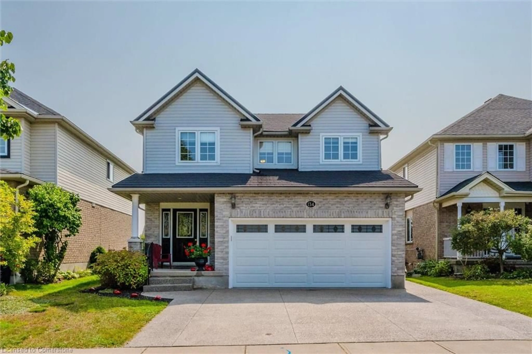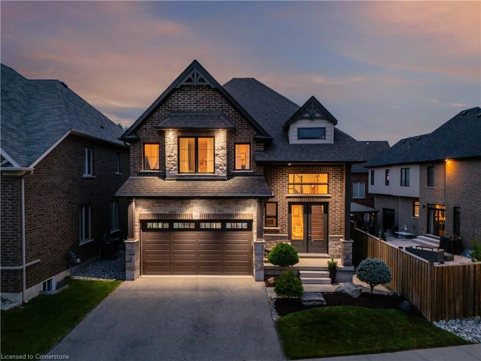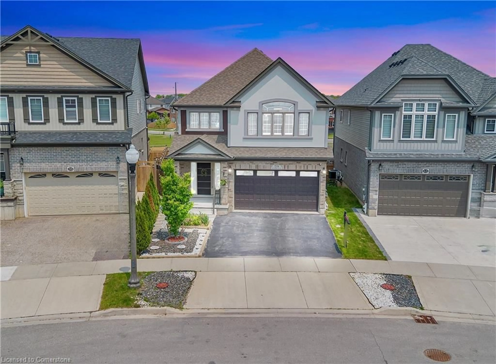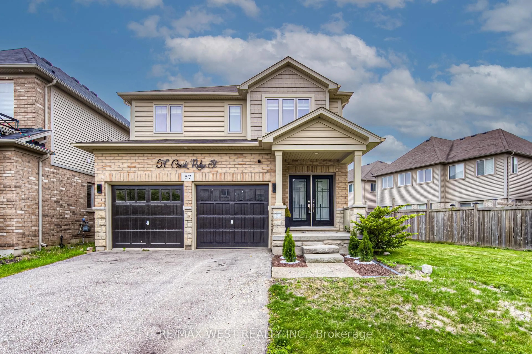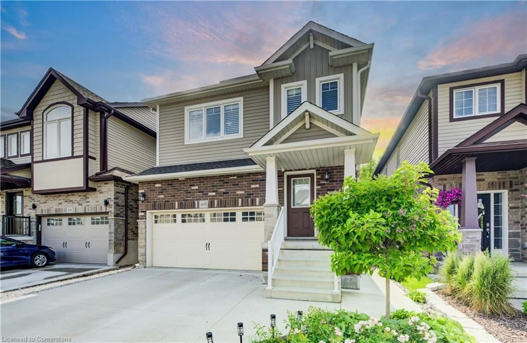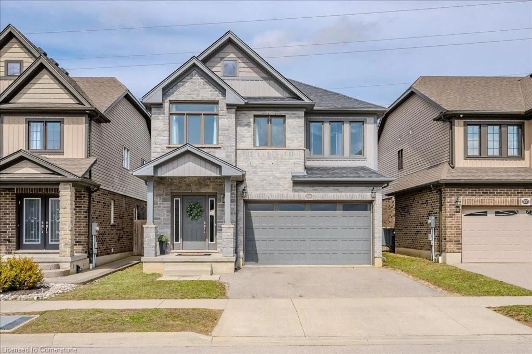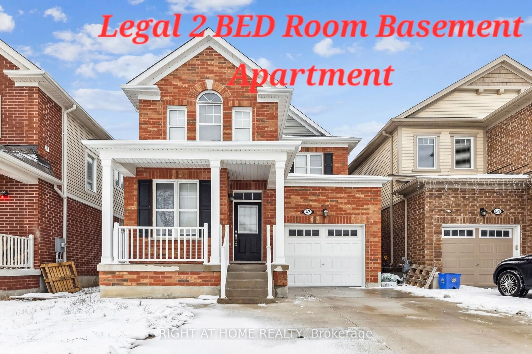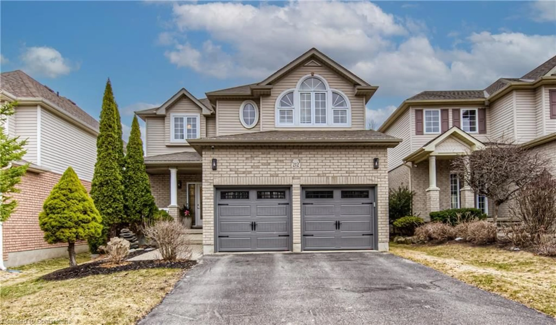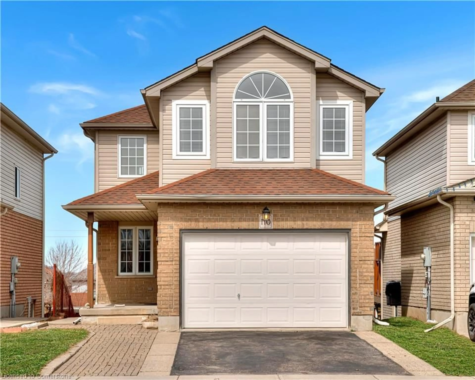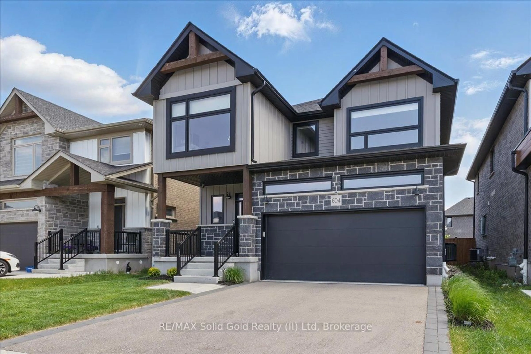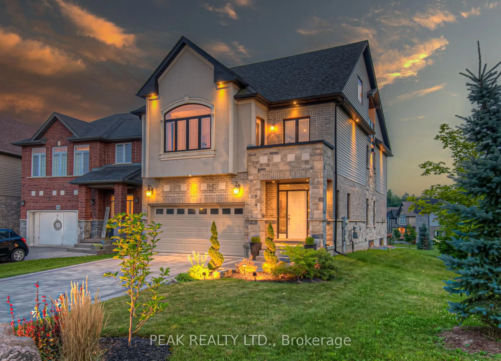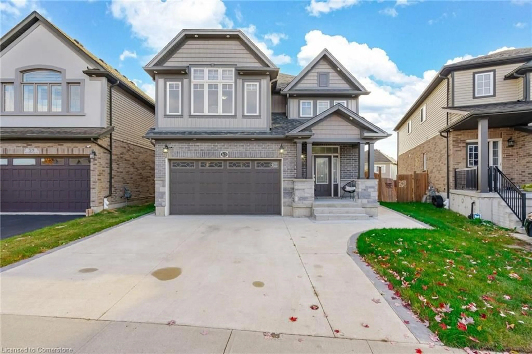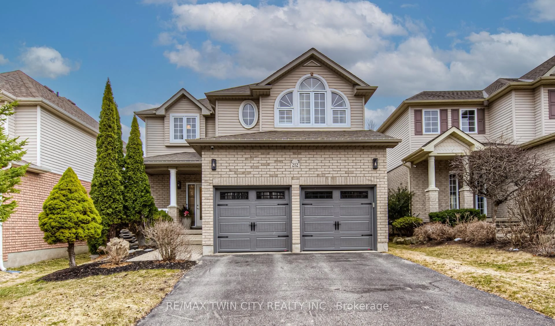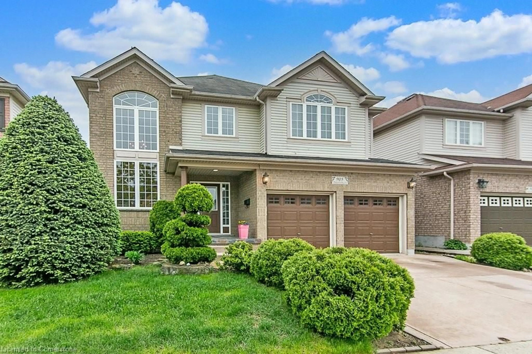760 Robert Ferrie Dr, Kitchener, Ontario N2R 0B2
Contact us about this property
Highlights
Estimated valueThis is the price Wahi expects this property to sell for.
The calculation is powered by our Instant Home Value Estimate, which uses current market and property price trends to estimate your home’s value with a 90% accuracy rate.Not available
Price/Sqft$502/sqft
Monthly cost
Open Calculator

Curious about what homes are selling for in this area?
Get a report on comparable homes with helpful insights and trends.
+7
Properties sold*
$1.1M
Median sold price*
*Based on last 30 days
Description
BUNGALOFT!!! If you are looking for a home with MAIN FLOOR LIVING in Doon South you can stop now. This unique home built by Branthaven is positioned on a huge 44 x 104 lot with a full double sized garage. Walk inside and you will immediately notice the open concept and beautiful 9' ceilings. Pass through the foyer and see your eat-in kitchen with movable island, formal dining space and living room with ceramic tile and gleaming hardwood floors. The main floor also has that sought after spacious master bedroom with luxury ensuite and walk in closet. A mudroom with laundry and a powder room complete the main floor. Go upstairs and be welcomed by a second floor loft that could be converted to a 4th bedroom. This floor also features two more generous sized bedrooms and another luxury bath with separate tub and shower. The mostly unfinished basement is your blank canvas to create more living space, but has the convenience of another full bath that was installed by the builder. If this isn't enough, time to check out the FULLY FENCED private back yard that BACKS ONTO GREENSPACE! The huge deck is great for summer entertaining and enjoying sunny days. This home looks barely lived in and is in exceptional condition. Bungalofts rarely come on the market especially in this condition, call today before it's too late!
Property Details
Interior
Features
Main Floor
Bathroom
2-Piece
Laundry
3.28 x 2.41Foyer
4.06 x 1.55Eat-in Kitchen
4.60 x 3.02Exterior
Features
Parking
Garage spaces 2
Garage type -
Other parking spaces 2
Total parking spaces 4
Property History
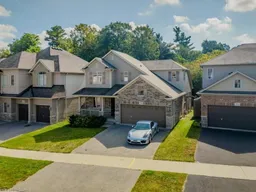 47
47