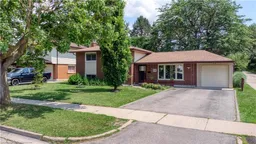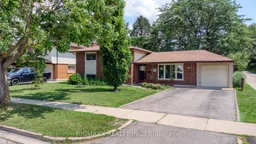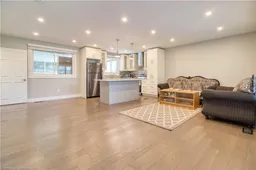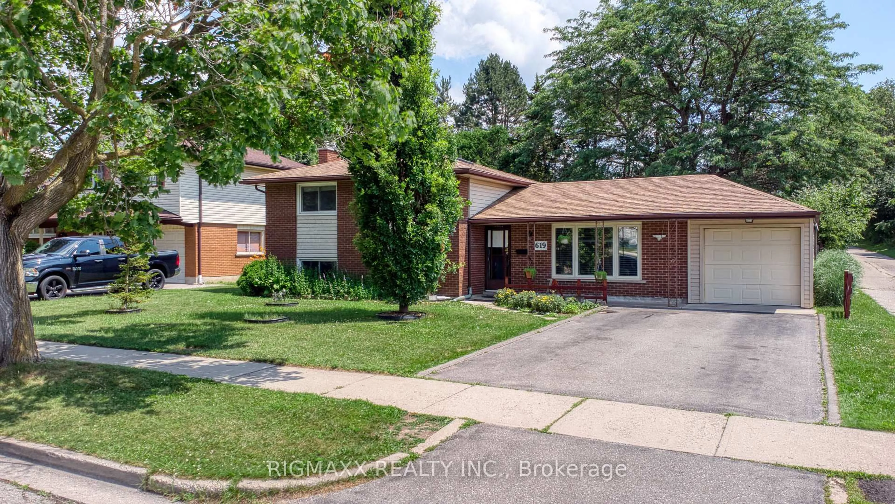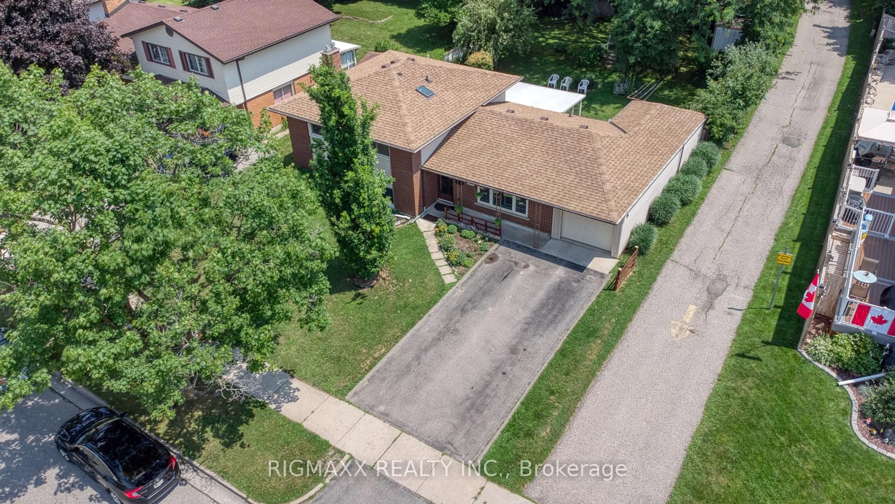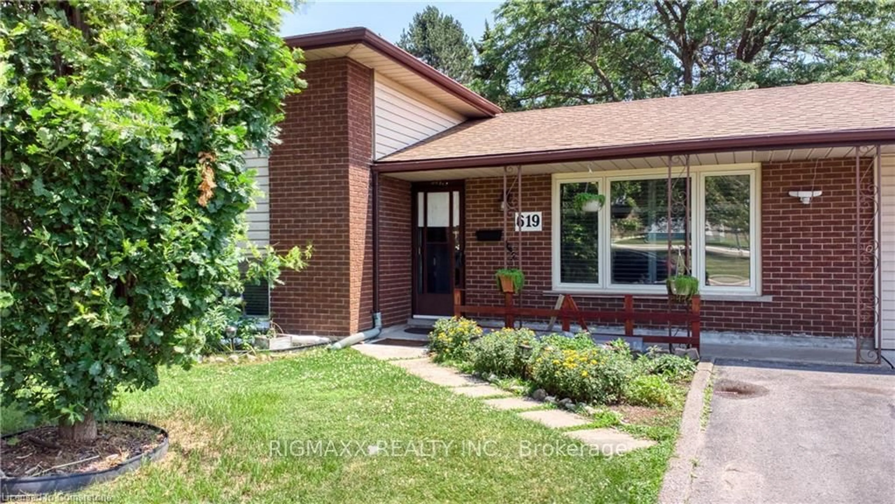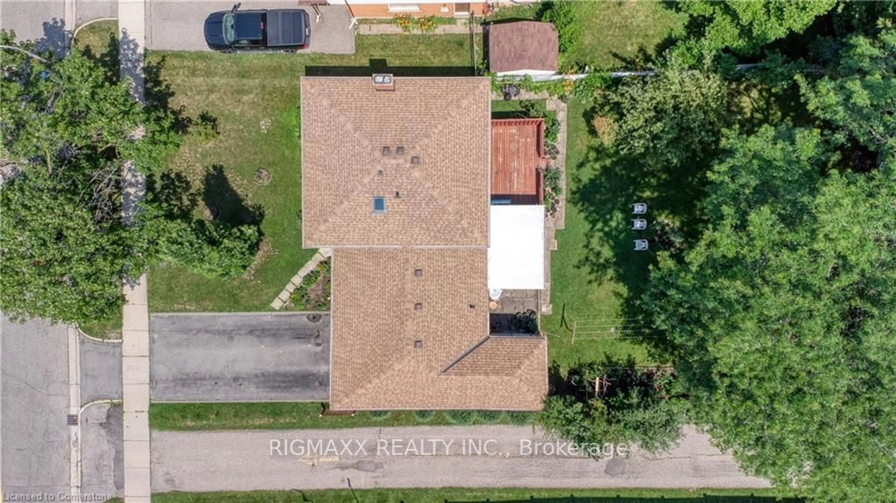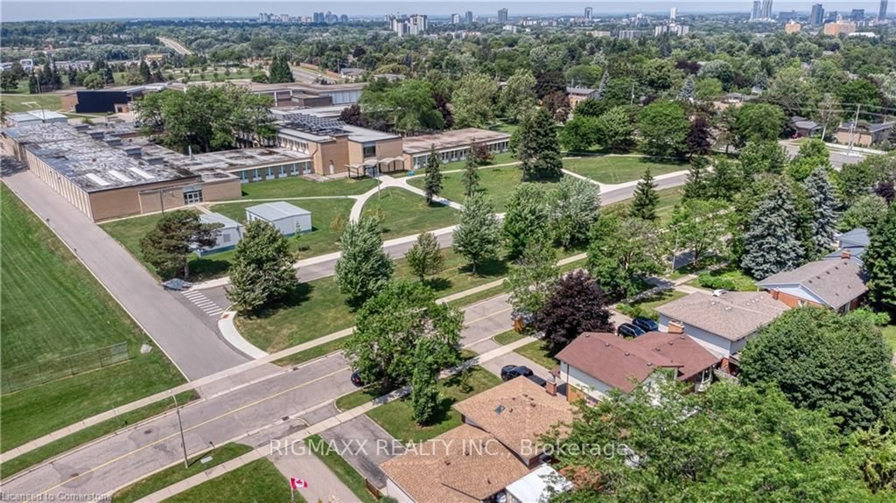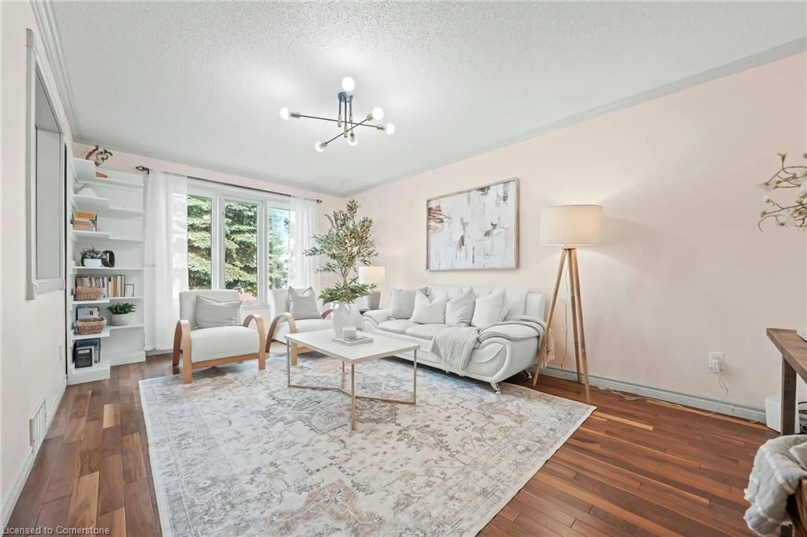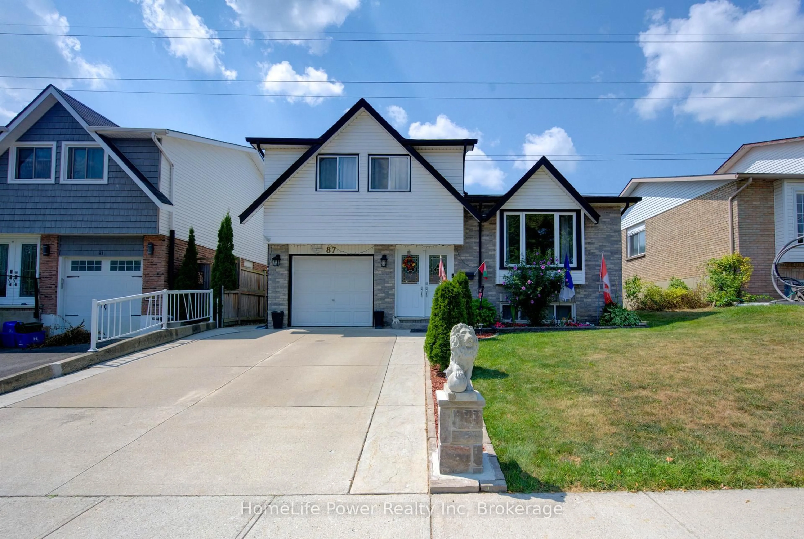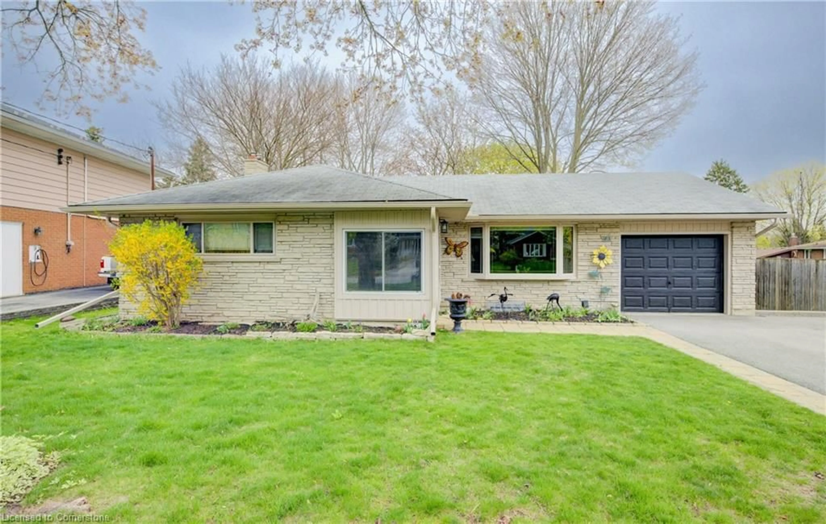619 Forest Hill Dr, Kitchener, Ontario N2N 1A1
Contact us about this property
Highlights
Estimated valueThis is the price Wahi expects this property to sell for.
The calculation is powered by our Instant Home Value Estimate, which uses current market and property price trends to estimate your home’s value with a 90% accuracy rate.Not available
Price/Sqft$567/sqft
Monthly cost
Open Calculator

Curious about what homes are selling for in this area?
Get a report on comparable homes with helpful insights and trends.
+11
Properties sold*
$800K
Median sold price*
*Based on last 30 days
Description
Gorgeous Renovated top to bottom giving you modern touch, this open concept four bedroom sidesplit is located in a mature neighborhood at the edge of Forest Hill/Forest Heights sought-after area. This house comes with an amazing park-like yard that is big enough to fit a pool if needed!!(lot is 60 ft. X 130 ft.) with no backyard neighbors. Garage is tandem (fits two cars length-wise). Everything inside is new and tastefully decorated; exceptional workmanship is evident throughout; fairly new kitchen ("soft close" on all drawers) with stainless steel appliances, island and quartz counters. Newer windows ; newer roof (2017); carpet-free, all new hardwood and laminate floors; oak stairs; four bedrooms with oversized windows; two full bathrooms. Spacious rec. room in basement with gas fireplace, sunroom and deck; Location- doesn't get better than this- walk to school, library and public pool, Highland Plaza and bus terminal. Minutes drive to Expressway, access to 401, Universities, Sunrise Plaza and Ira Needles (the Boardwalk). Book your viewing and fall in love with your new place!
Property Details
Interior
Features
Exterior
Features
Parking
Garage spaces 2
Garage type Attached
Other parking spaces 4
Total parking spaces 6
Property History
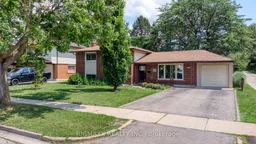 29
29