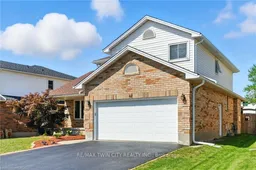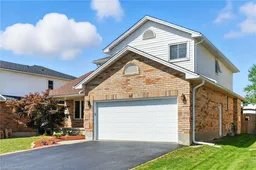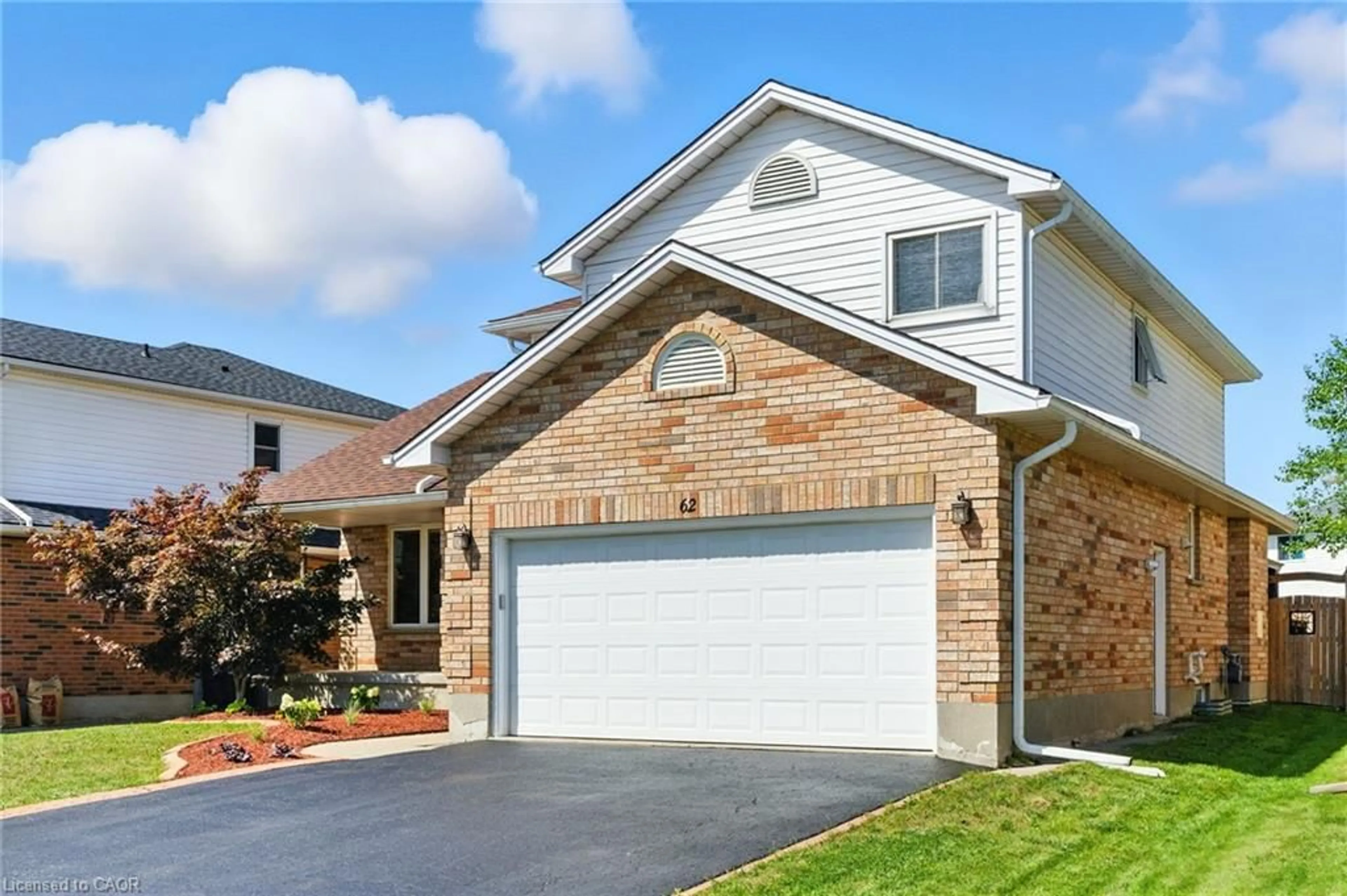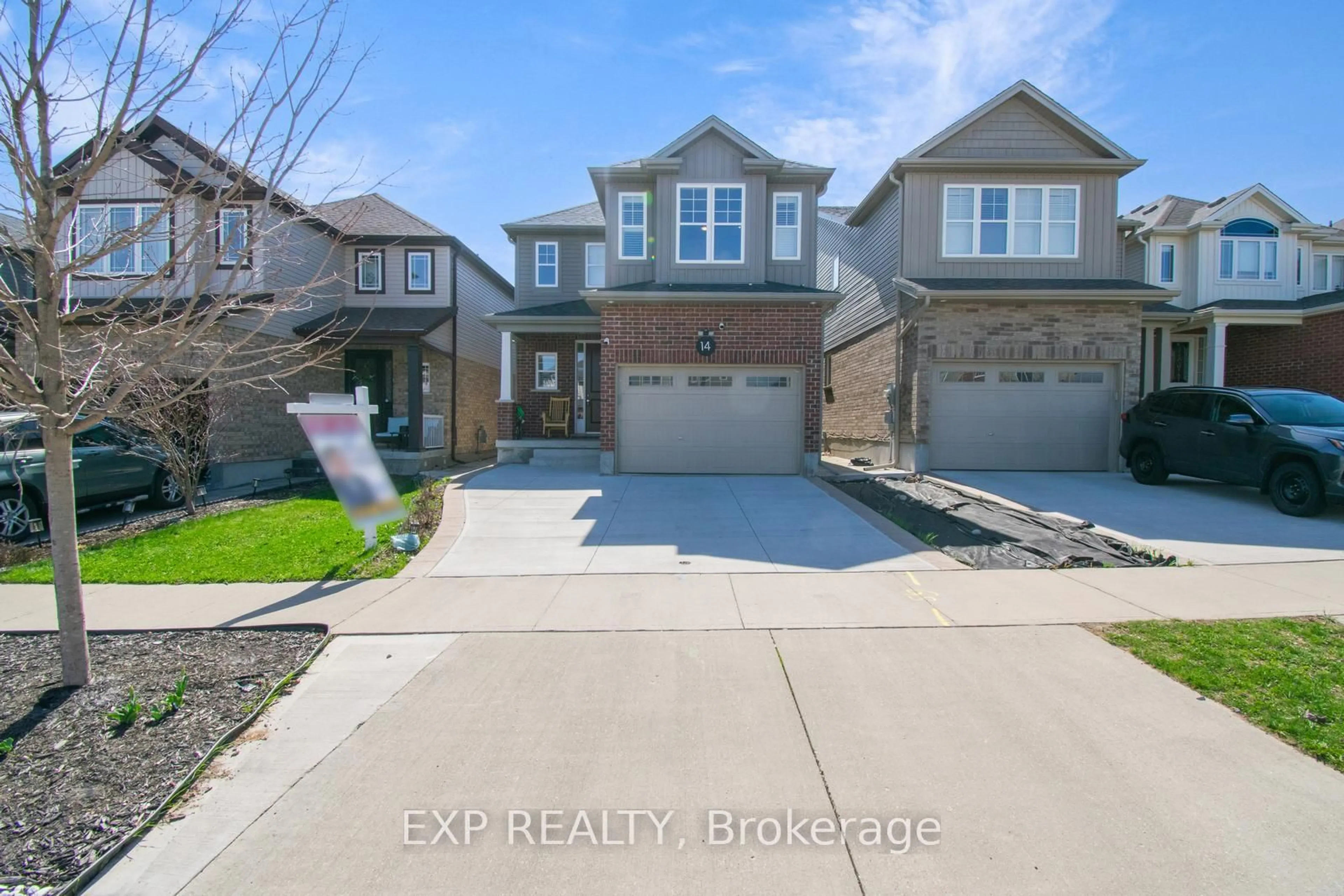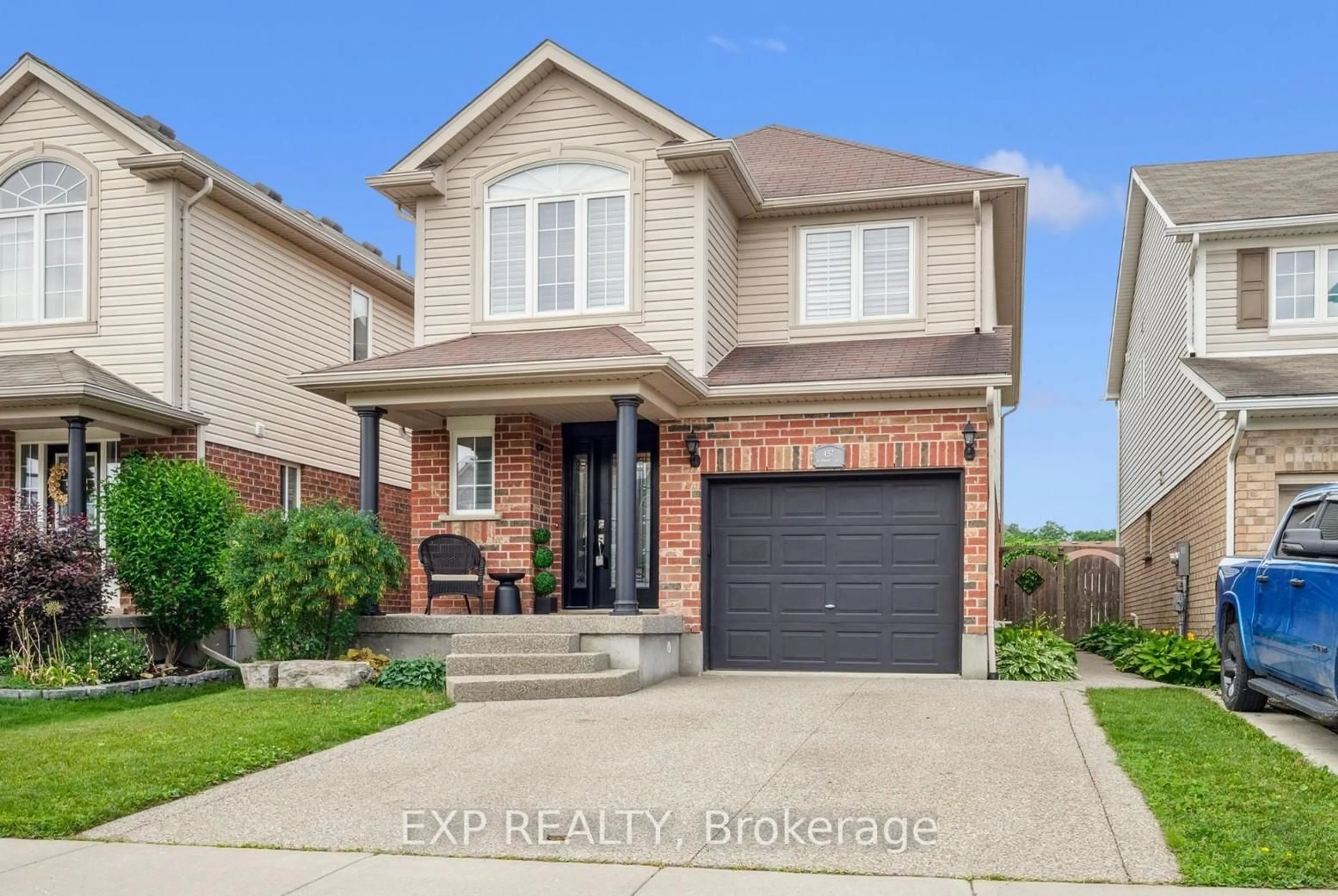Welcome to 62 Zeller Drive, a beautifully updated home in the sought-after Lackner Woods neighborhood. This spacious 3-bedroom, 4-bath property has been freshly painted and features new carpeting on the main and upper levels for a move-in fresh feel. The main floor offers a formal living and dining room, along with a bright, updated eat-in kitchen showcasing quartz countertops and plenty of natural light. Enjoy the convenience of remote-controlled blinds on the main floor, a comfortable family room with gas fireplace, a powder room and main floor laundry. Upstairs, the primary bedroom boasts a walk-in closet and a 3-piece ensuite, while two additional bedrooms provide plenty of space for family or guests. The finished lower level includes a rec room and a 4th bathroom, perfect for flexible living. Step outside to the lovely backyard, complete with a deck and gazeboa great space for relaxing or entertaining. This home is also equipped with a security system with cameras, monitoring fire and sump pump for peace of mind. Located close to schools, parks, transportation, trails, shopping, and highway access. Dont miss your opportunity to own this stunning property in one of Kitcheners most desirable communities!
Inclusions: Dishwasher, Dryer, Refrigerator, Stove, Washer, Window Coverings
