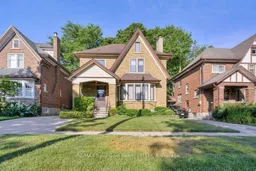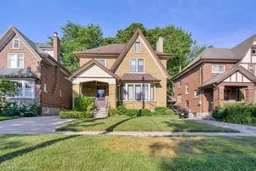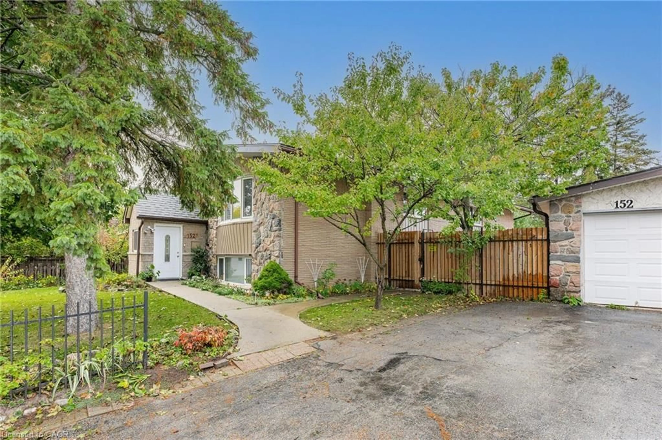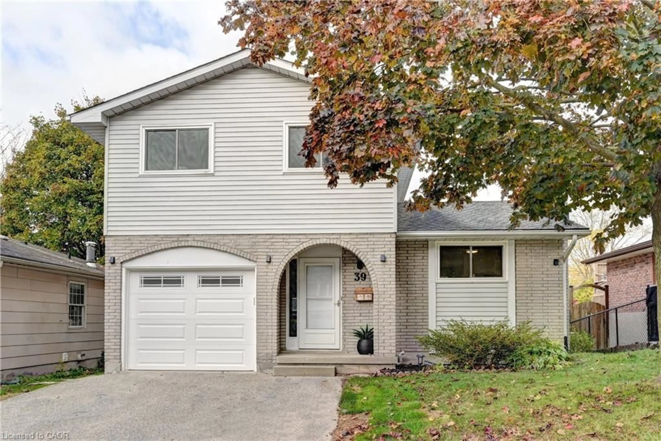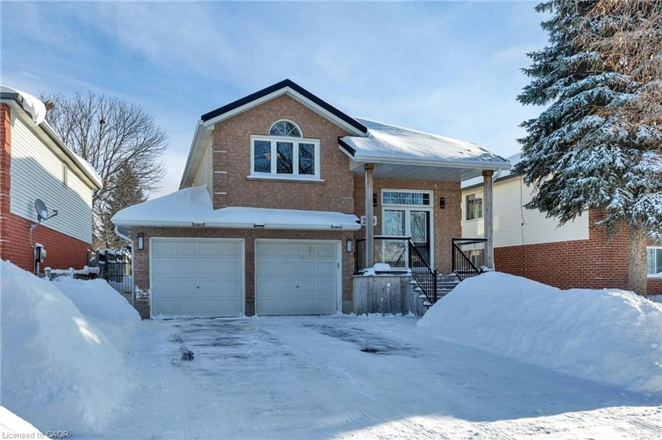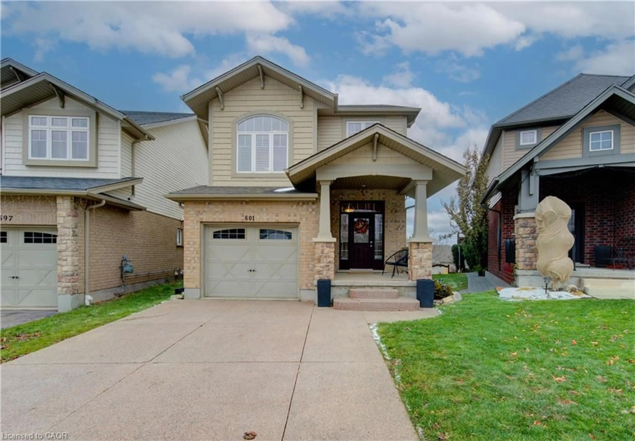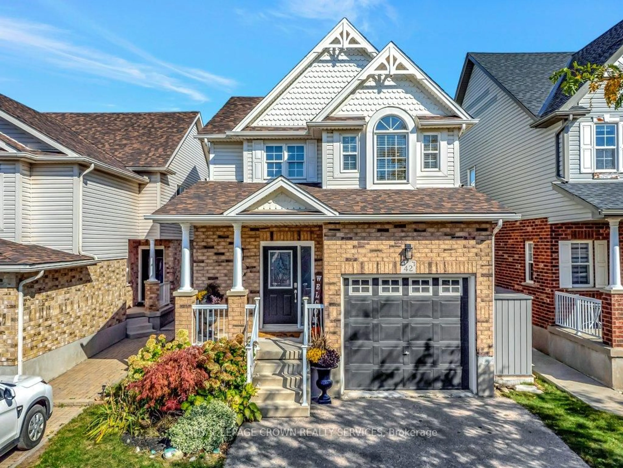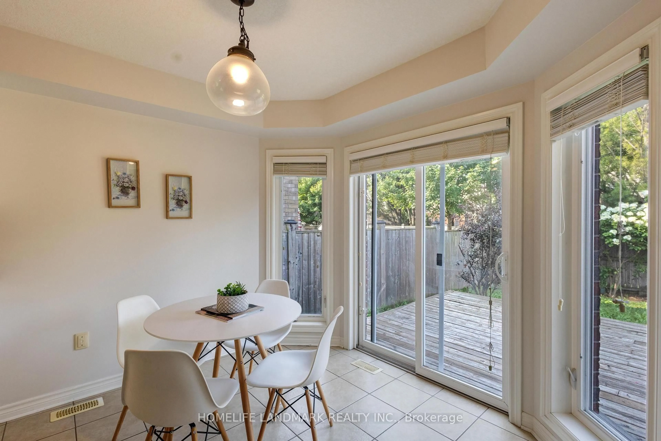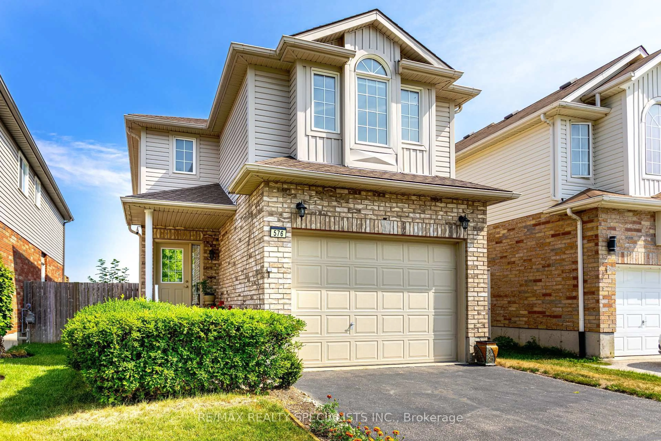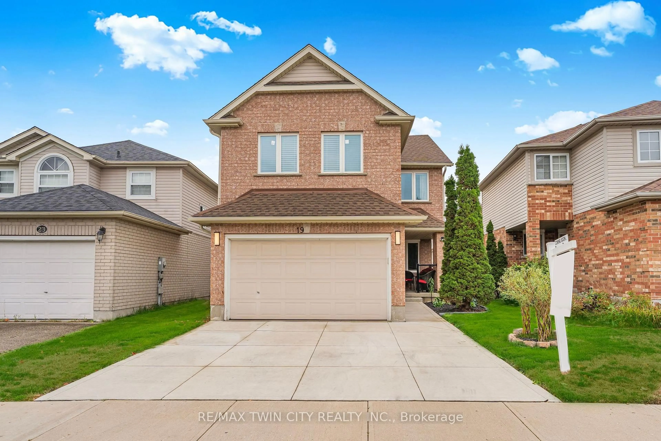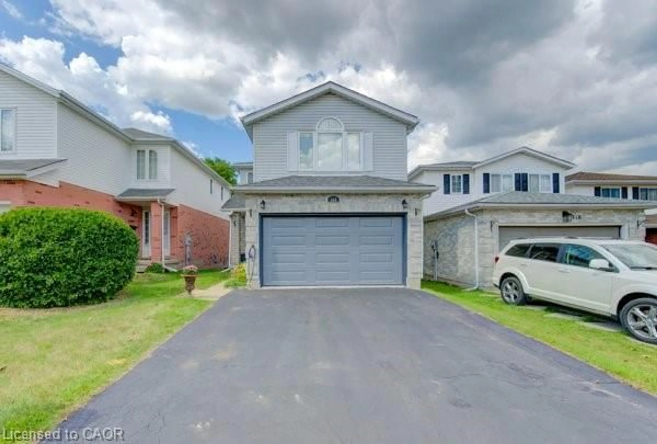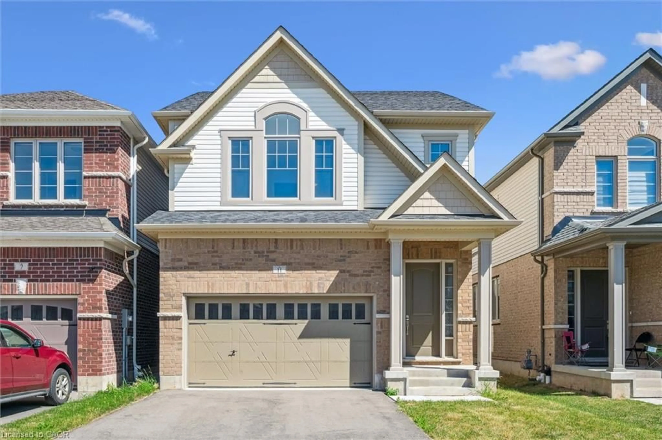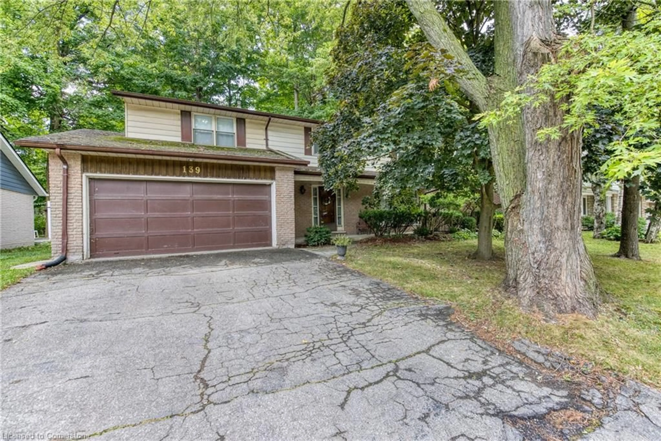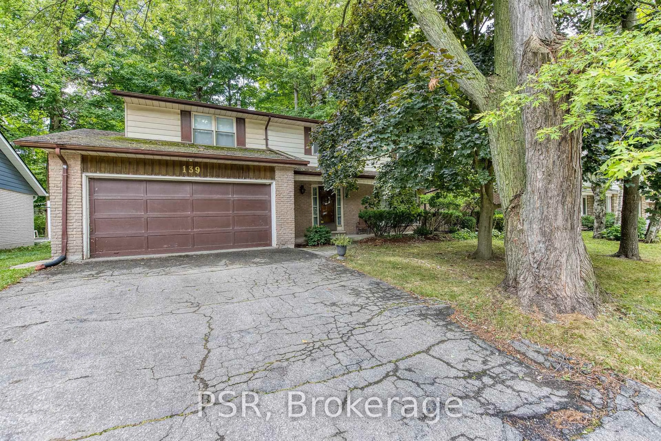Step into the timeless character of this early 1900s gem, located in Kitchener's East Ward. Set among an elegant streetscape lined with mature trees and classic architecture, this home offers the perfect blend of historic charm and future potential. This 2.5 storey home offers Historic appeal with it's meticulous original finishes as you step inside, you'll find 3 spacious bedrooms, 2 bathrooms, and large principal rooms filled with character and natural light. The stunning hardwood floors and original wood trim highlight the craftsmanship of a bygone era. The large eat-in kitchen is perfect for family meals and gatherings, just steps from a formal dining room ideal for hosting and entertaining. At the back of the home, settle into the cozy family room nook featuring sliding doors leading to a composite deck, offering a peaceful view of the large, private, backyard perfect for summer lounging or gardening. Upstairs, enjoy the bonus of a fully finished attic space a versatile area that makes a great playroom, home office, or additional bedroom. The quaint front porch invites you to sit and enjoy the charm of the desirable East Ward community known for its heritage homes, walkability, and strong sense of community. This classic home is full of potential and ready for its next chapter.
Inclusions: Carbon Monoxide Detector, Central Vac, Dryer, Garage Door Opener, Hot Water Tank Owned, Range Hood, Refrigerator, Smoke Detector, Stove, Washer, Window Coverings The desk in attic(Loft), The wine storage cabinet in Cold cellar, clothes line
