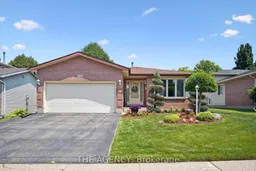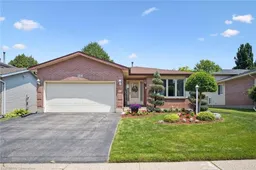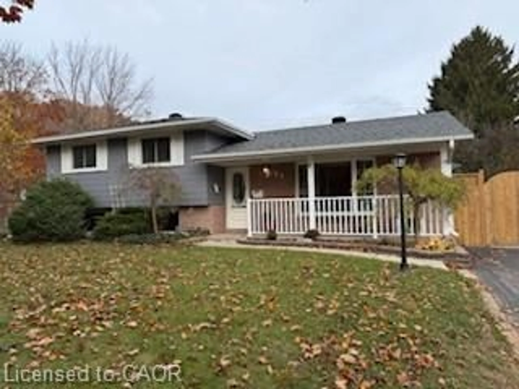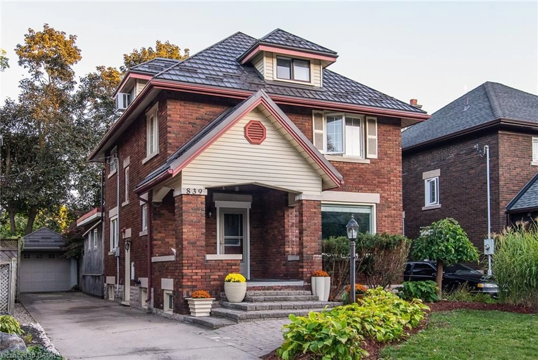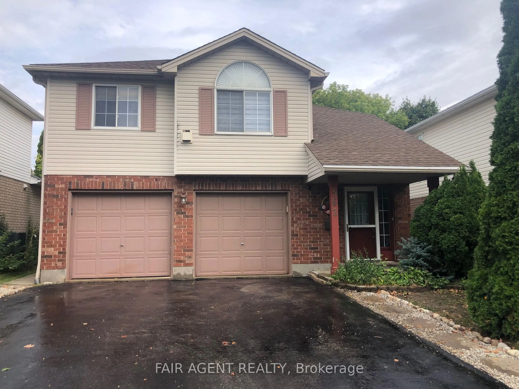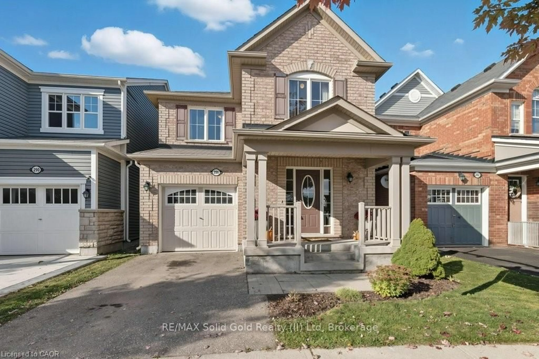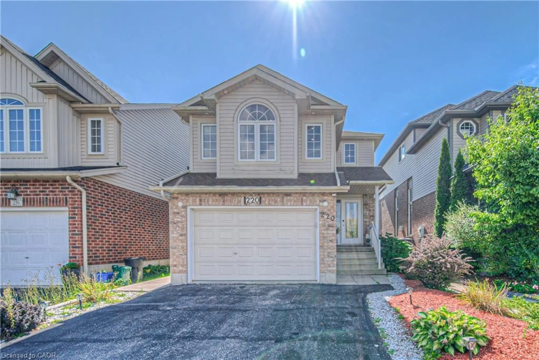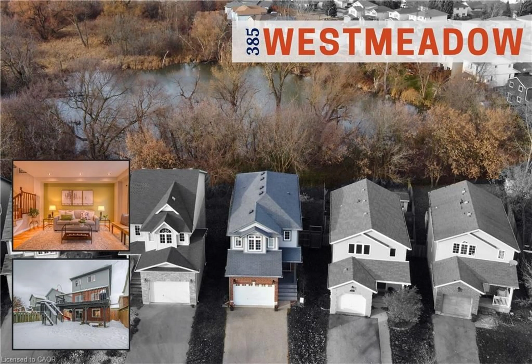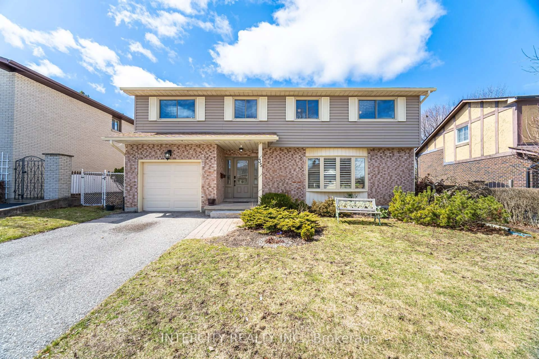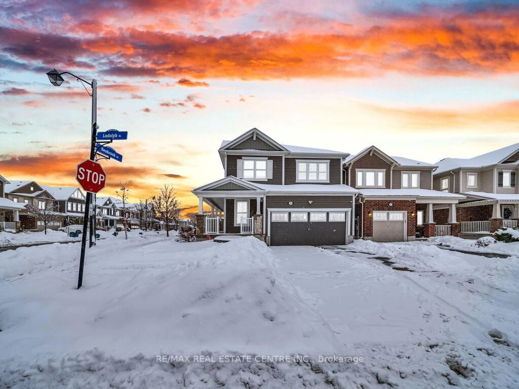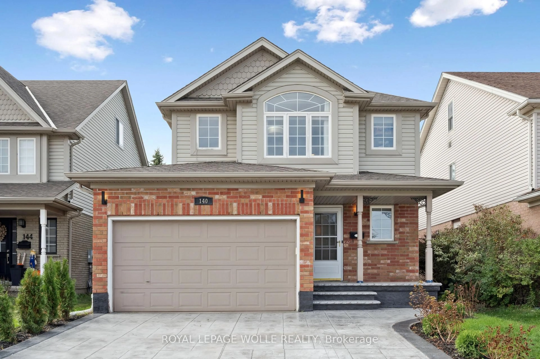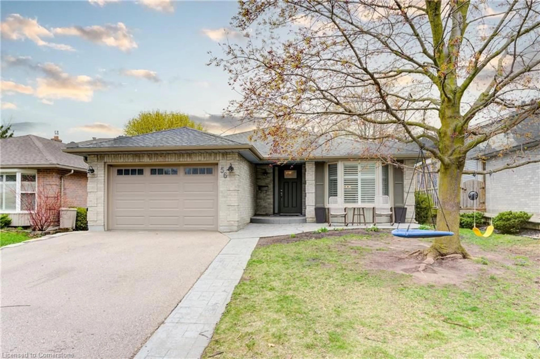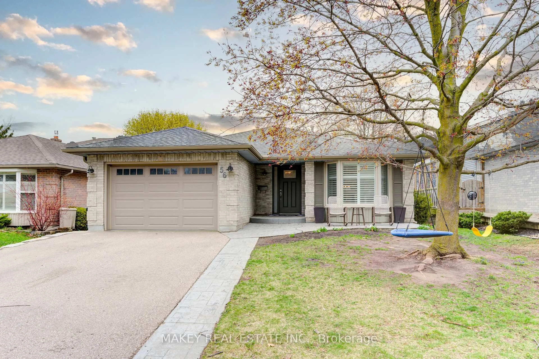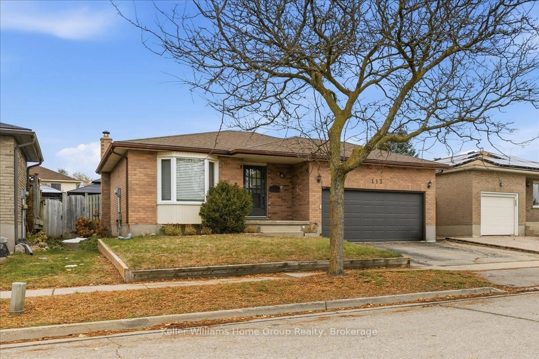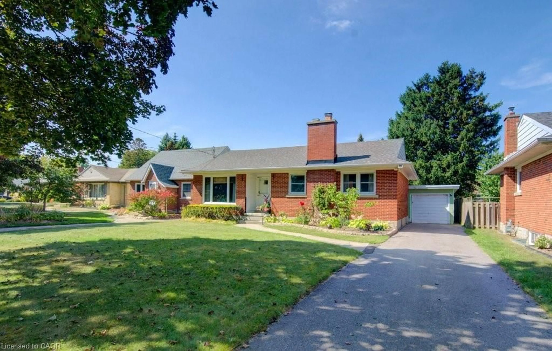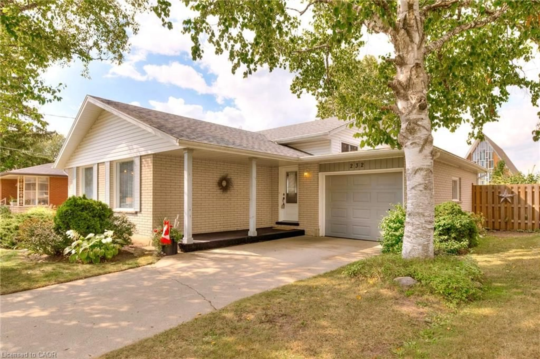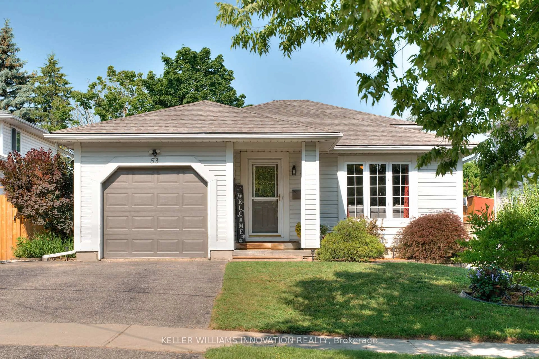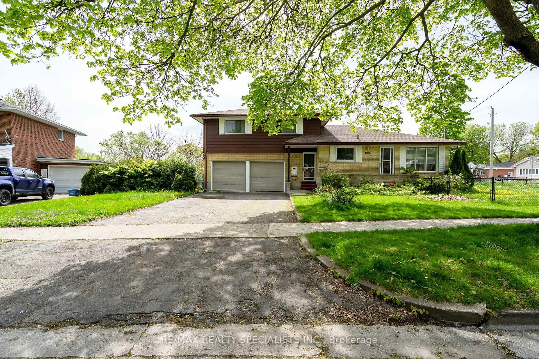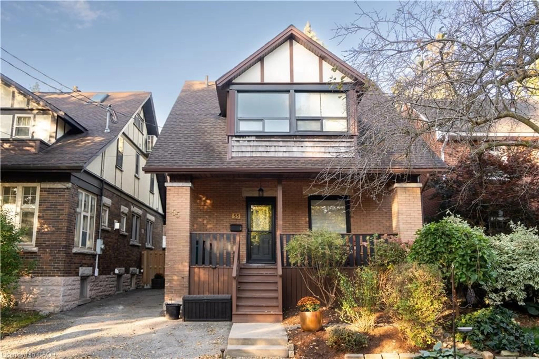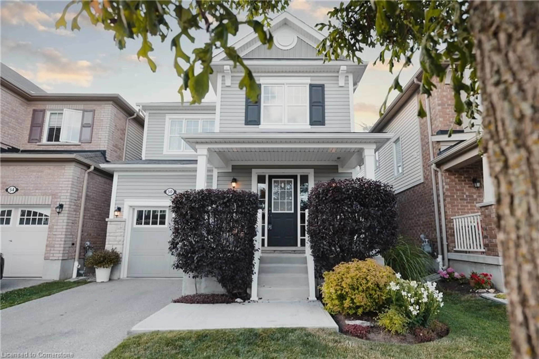Welcome to 264 Biehn Drive - a spacious and meticulously maintained back split located in the heart of the sought-after Brigadoon neighbourhood. Set on a beautifully landscaped and mature lot, this home offers both privacy and charm, with a layout perfect for growing families, hobbyists, or multi-generational living. Step inside and discover a well-designed floor plan featuring three generous bedrooms and two full bathrooms, ideal for comfortable family living. The bright and functional kitchen is fully equipped and overlooks the cozy family room, while the large rec room on the lower level boasts a gas fireplace the perfect place to unwind. Whether you're a woodworker, crafter, or just need extra space to spread out, this home delivers with a dedicated workshop and craft room ideal for hobbies, storage, or future customization.The backyard is your private retreat, with lush landscaping, mature trees, and plenty of room for outdoor enjoyment. The double car garage and wide driveway provide ample parking and convenience. With in-law suite potential, this back split offers flexibility for multi-generational families or those seeking long-term value in a peaceful, established community. Dont miss your chance to make this lovingly maintained home yours - reach out today for your private showing!
Inclusions: Dishwasher, Washer, Dryer, Fridge, Garage Door Opener, Central Vac.
