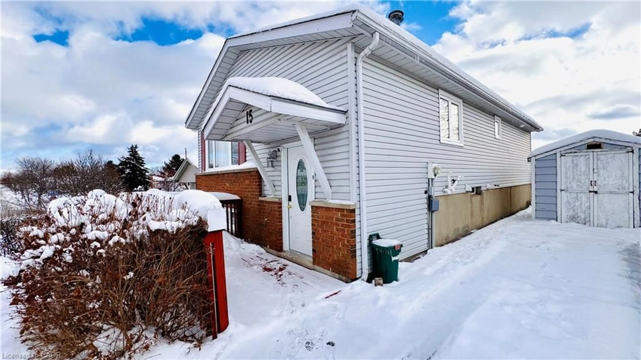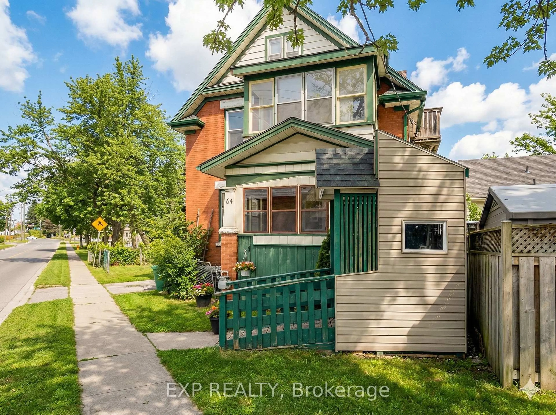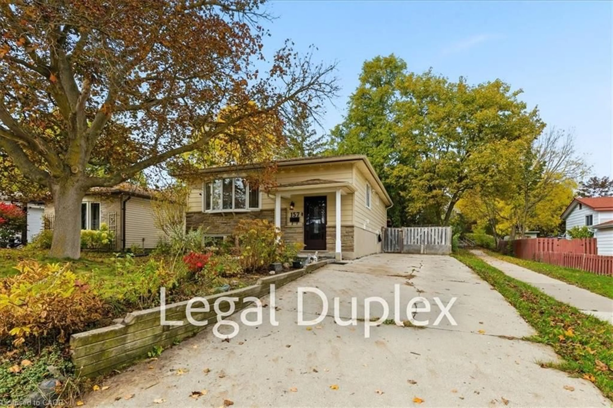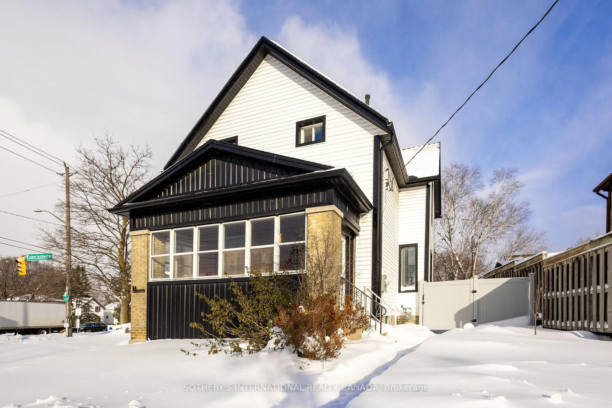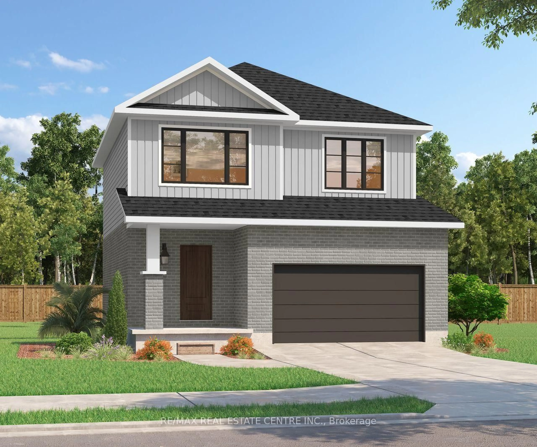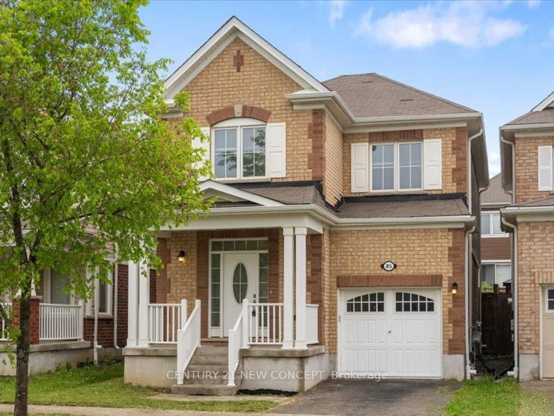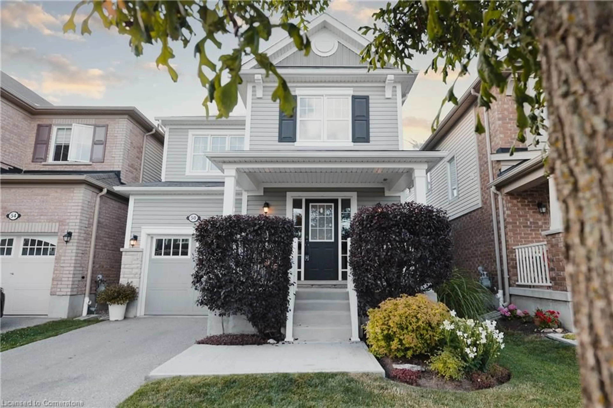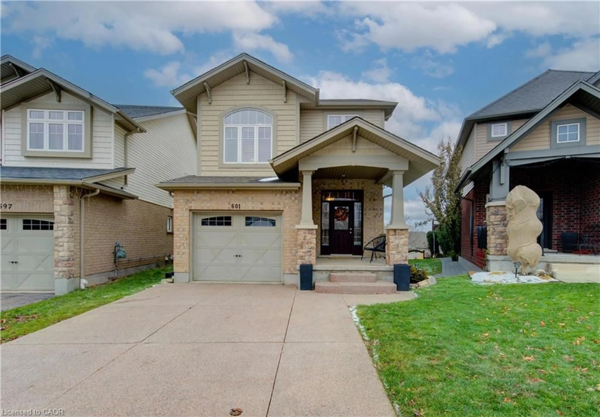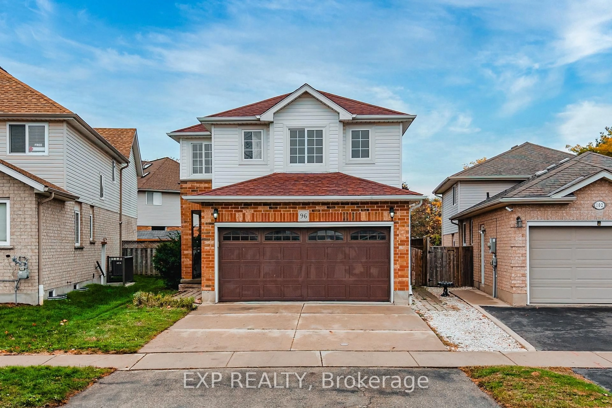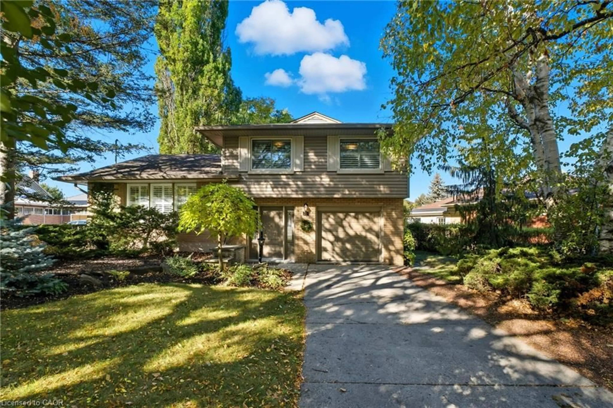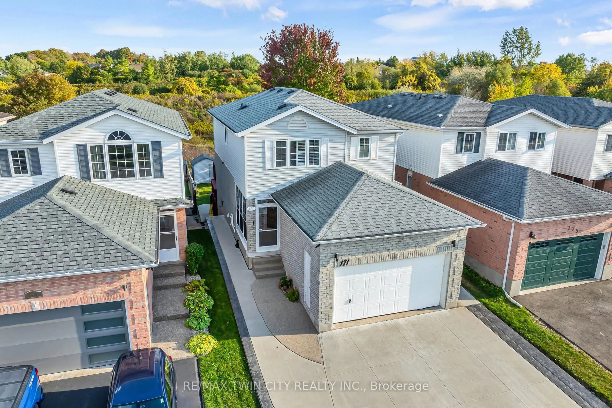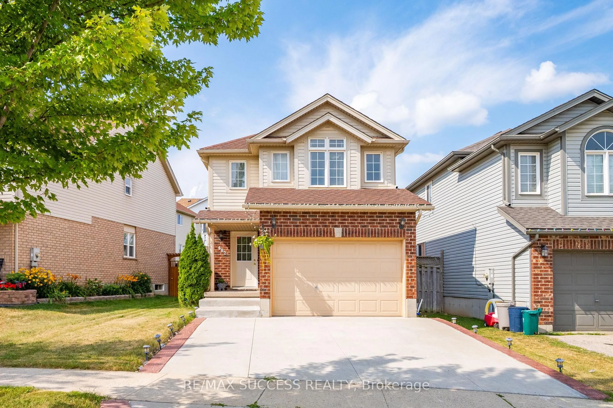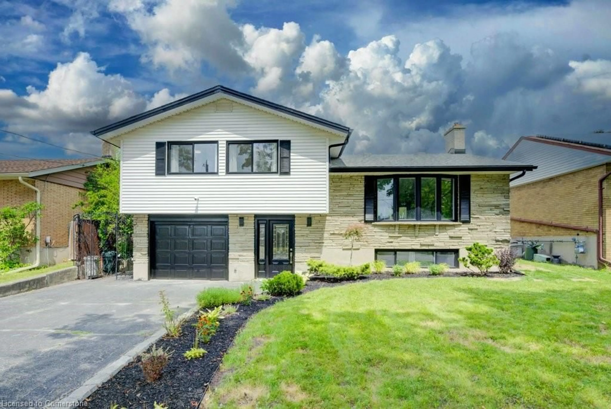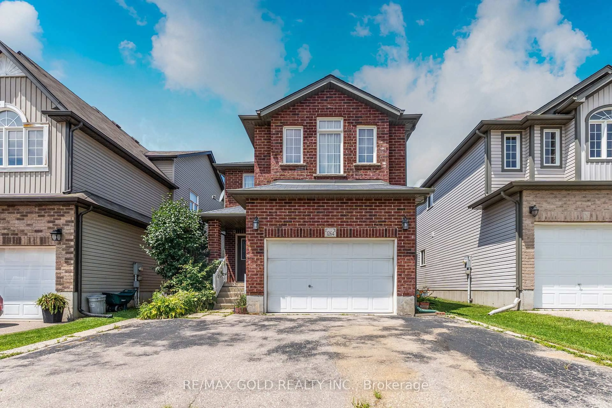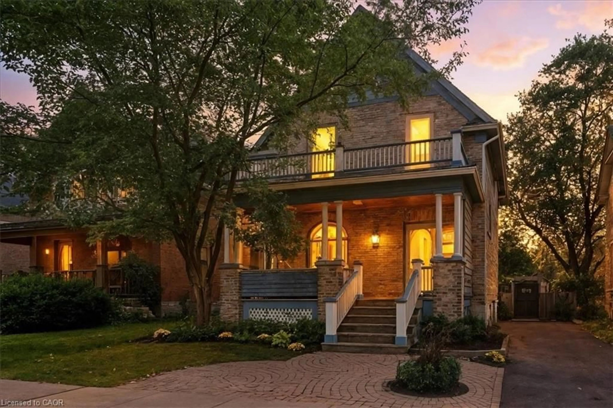Remarks Public: Welcome to this impeccably maintained, one-owner home located in a family-friendly neighbourhood just steps from Kitchener's RBJ Schlegel Park Kitchener's top destination for recreation. This 3-bedroom, 3-bathroom home features designer finishes throughout, including quartz countertops, modern bathrooms (updated in 2024), hardwood flooring on the main floor, and window seating cabinetry in the dining room added in 2025. The flexible layout includes an office that can easily be converted back to a laundry room. The ample sized upper level loft space provides opportunity to convert to a fourth bedroom if needed. The chefs kitchen boasts a pantry extension to the dining area (2022), and the home offers thoughtful touches like a Christmas light switch, upgraded exterior hose bibs, hot tub-ready electrical and gas connections. The beautifully landscaped yard includes poured concrete patios and walkways (2019) and is designed for low maintenance. Located within walking distance to schools, restaurants, shopping, and the Huron Natural Area, the neighbourhood is also connected by an extensive network of walking and biking paths. With easy access to the 401, its ideal for commuters heading to the GTA or London. Pride of ownership is evident throughout, Just move in and enjoy!
Inclusions: Dishwasher, Dryer, Garage Door Opener, Refrigerator, Smoke Detector, Stove, Washer




