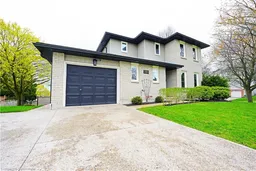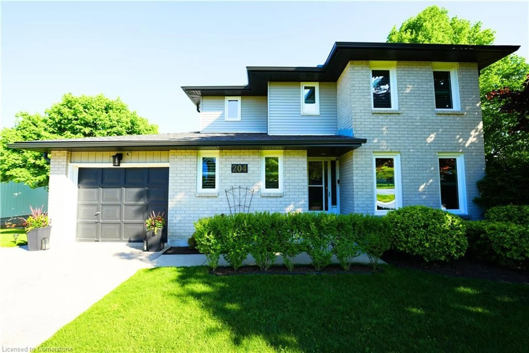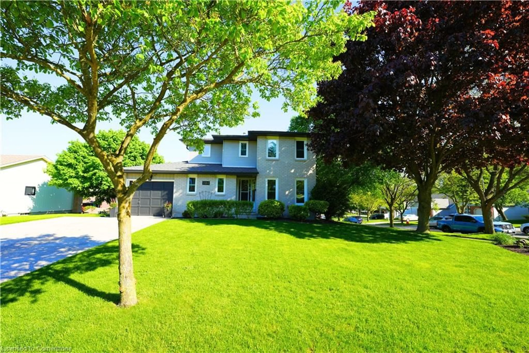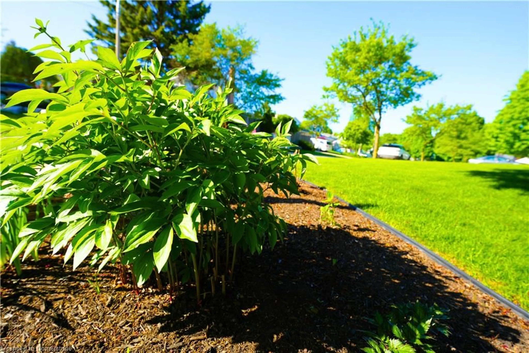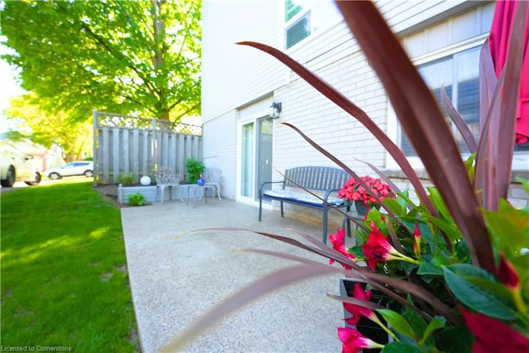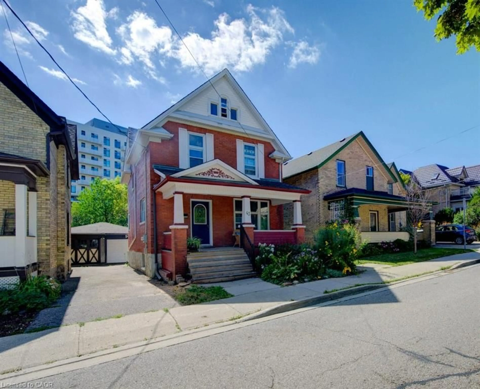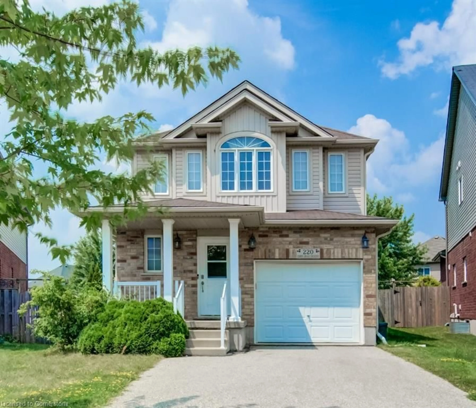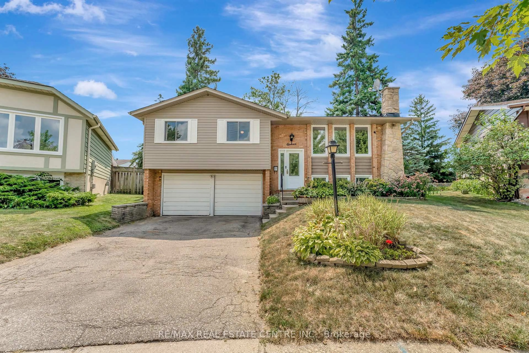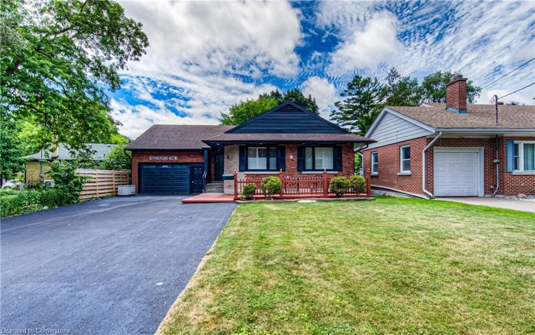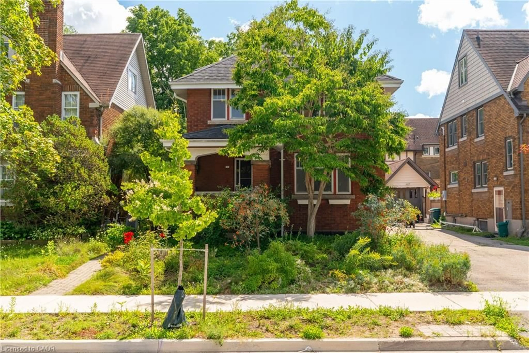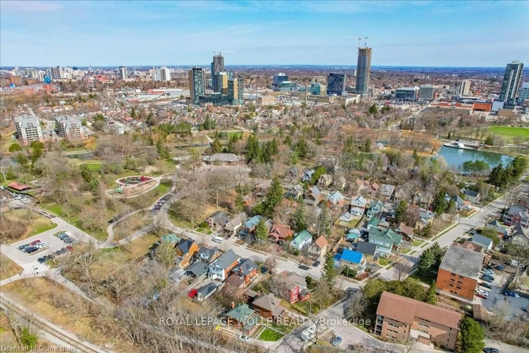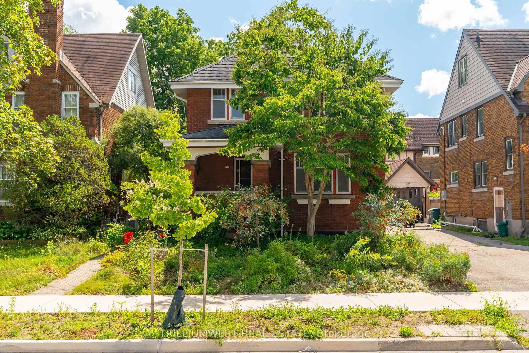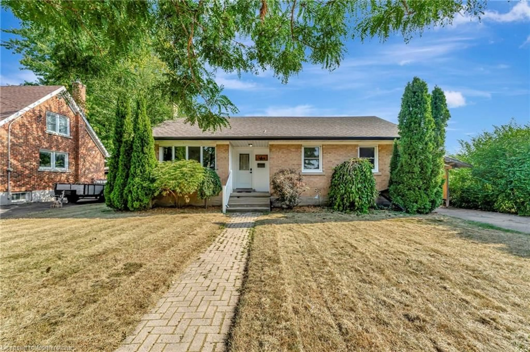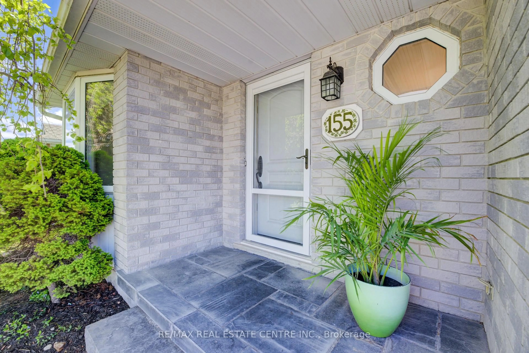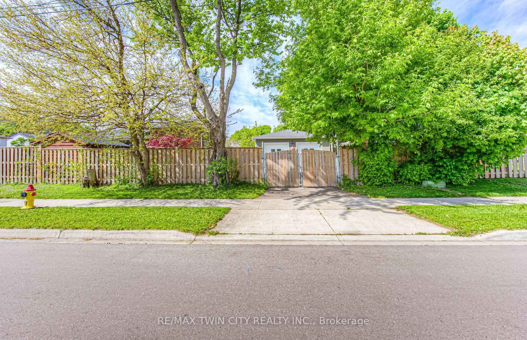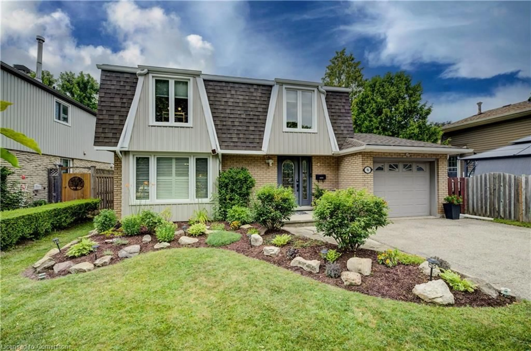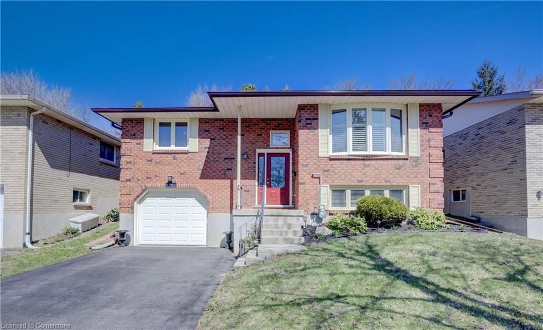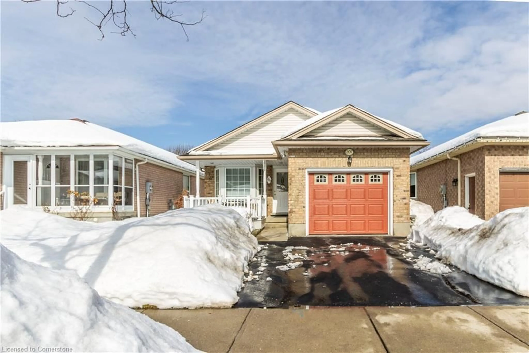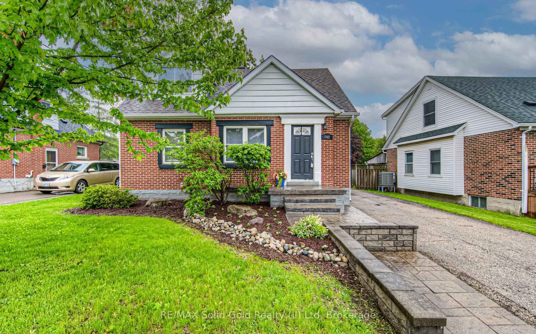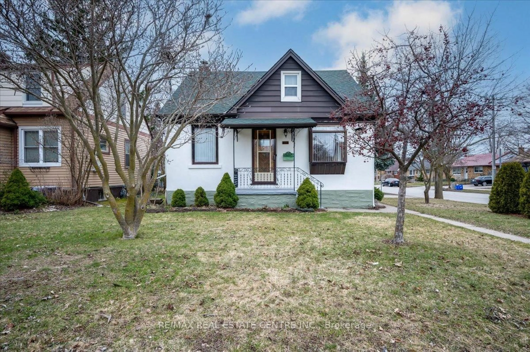204 Quinte Crt, Kitchener, Ontario N2A 3K2
Contact us about this property
Highlights
Estimated valueThis is the price Wahi expects this property to sell for.
The calculation is powered by our Instant Home Value Estimate, which uses current market and property price trends to estimate your home’s value with a 90% accuracy rate.Not available
Price/Sqft$426/sqft
Monthly cost
Open Calculator

Curious about what homes are selling for in this area?
Get a report on comparable homes with helpful insights and trends.
+6
Properties sold*
$786K
Median sold price*
*Based on last 30 days
Description
Welcome to this beautifully maintained 3-bedroom, 1.5-bath detached home, walkout basement nestled on a desirable corner lot in one of Kitchener’s most sought-after areas. Just minutes from the Chicopee Ski Hills and steps to the Grand River, this home offers the perfect blend of nature, lifestyle, and convenience. Step inside and enjoy Californian window shutters, a bright and inviting layout, and numerous recent upgrades including a newer roof, AC, furnace, and fresh parging all around the exterior—offering peace of mind and modern comfort. Located in a quiet, family-friendly neighborhood, this property is within the boundary of top-rated schools, making it an excellent choice for families looking to settle in a well-established community. Move-in ready and full of charm, this home is your opportunity to enjoy one of Kitchener’s best neighborhoods with easy access to parks, trails, schools, and major routes. Don’t miss your chance to call this beautiful home your own.
Property Details
Interior
Features
Main Floor
Bathroom
1.96 x 1.242-Piece
Dining Room
3.02 x 3.33Other
6.05 x 3.33Laundry
2.13 x 3.25Exterior
Features
Parking
Garage spaces 1
Garage type -
Other parking spaces 4
Total parking spaces 5
Property History
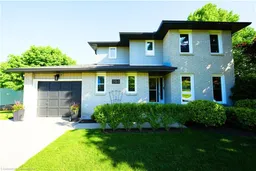 50
50