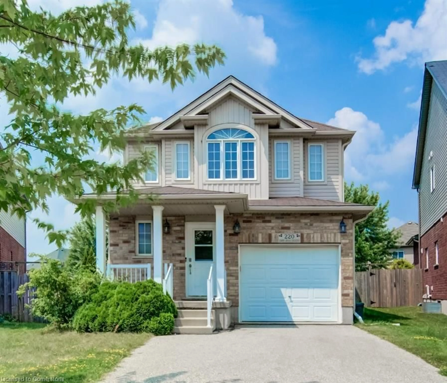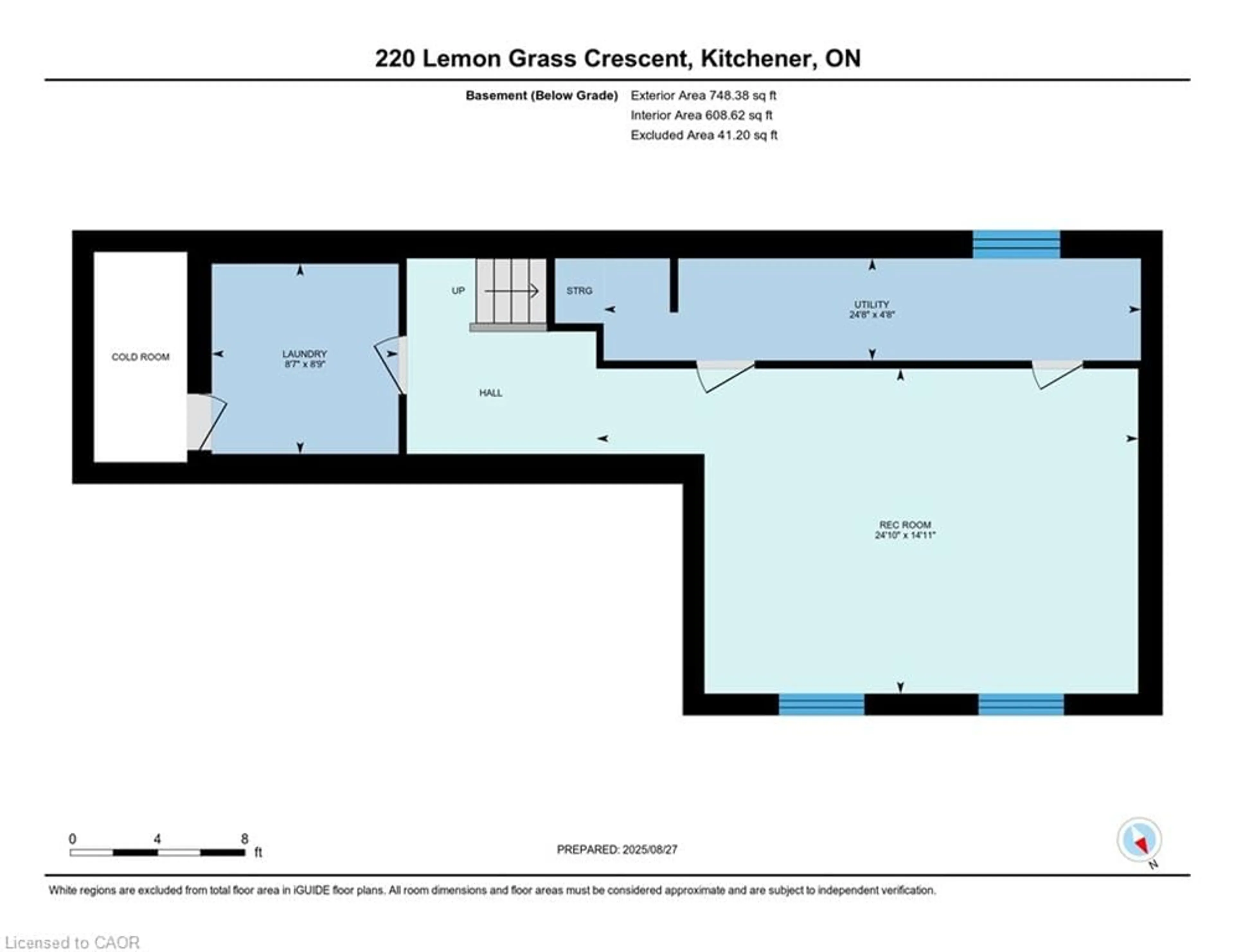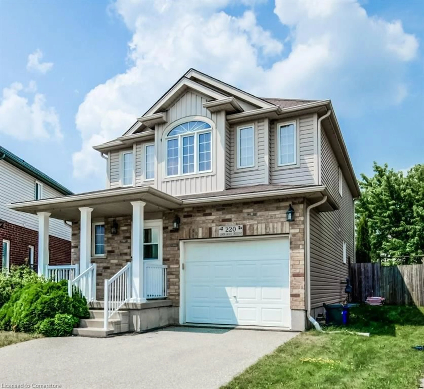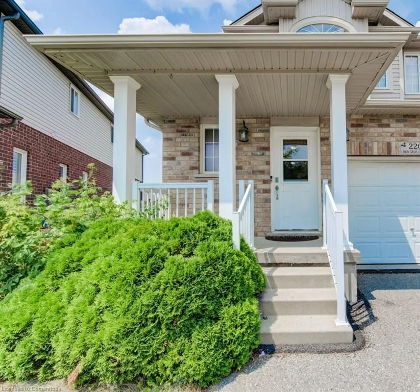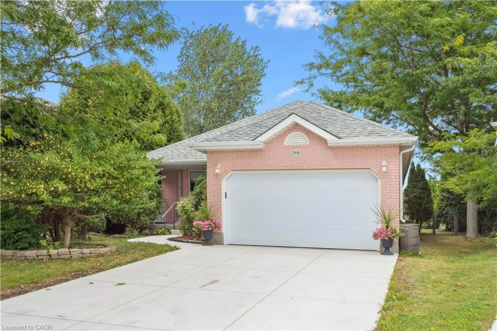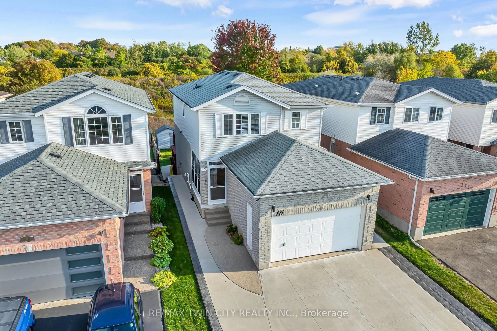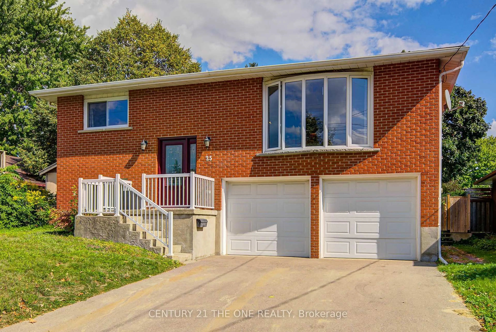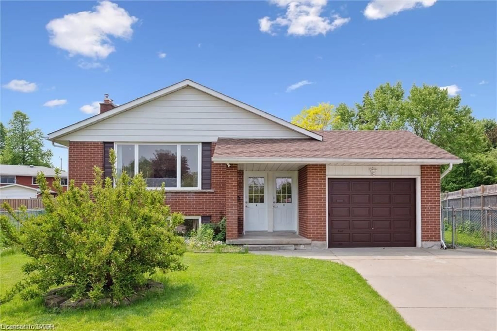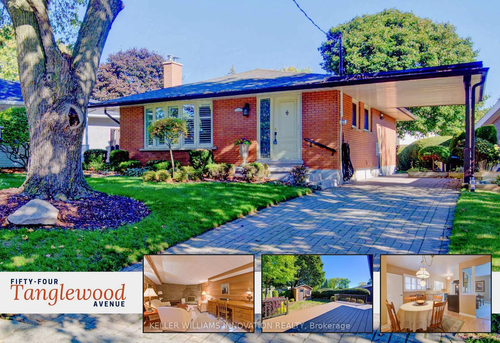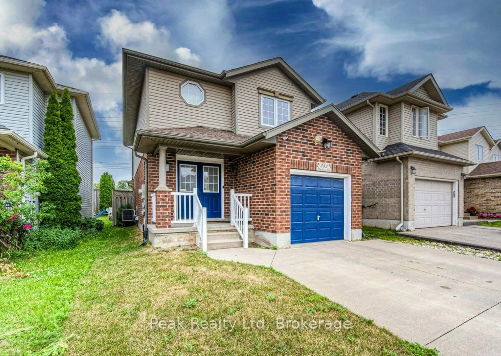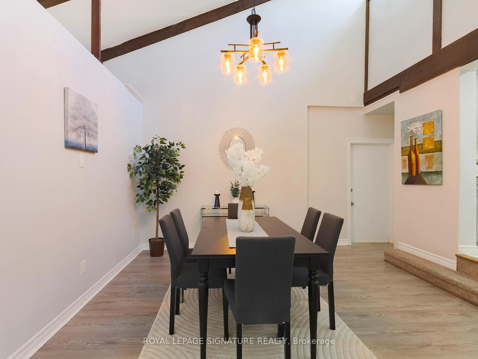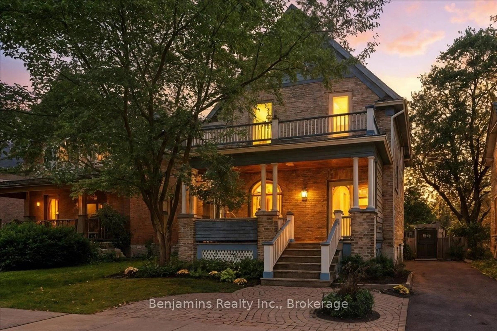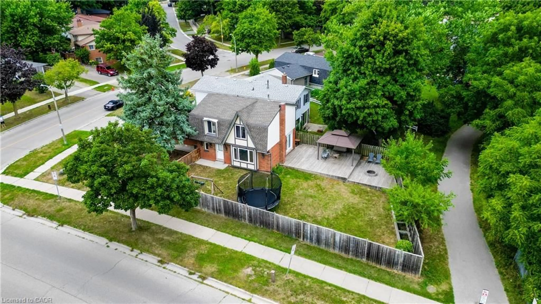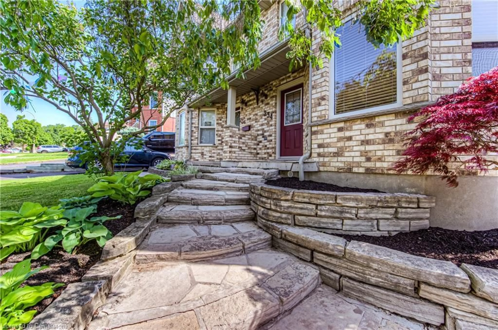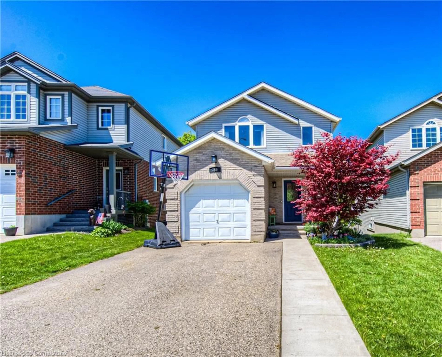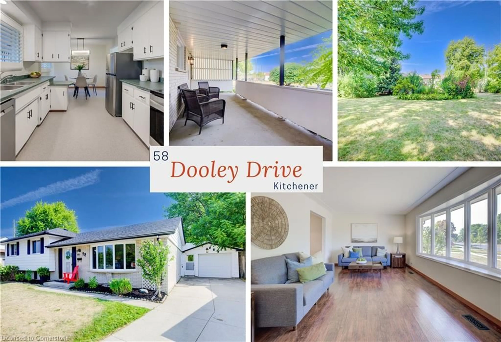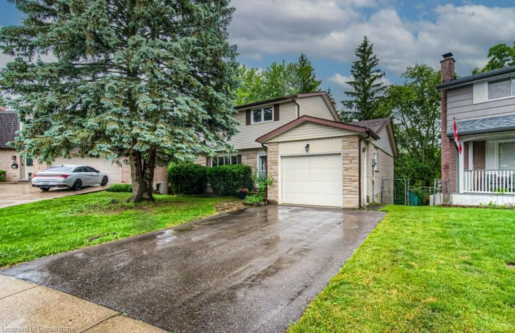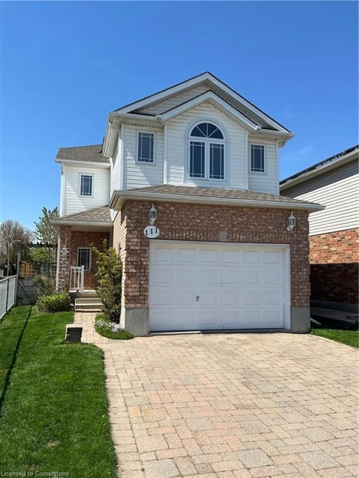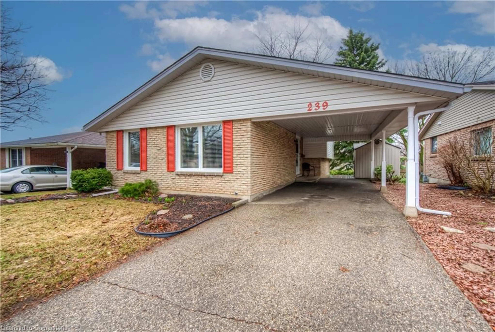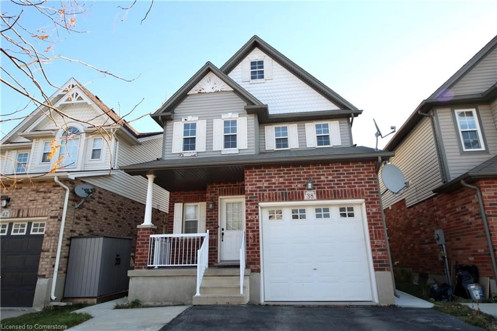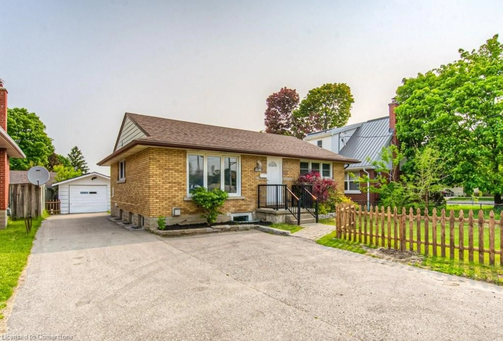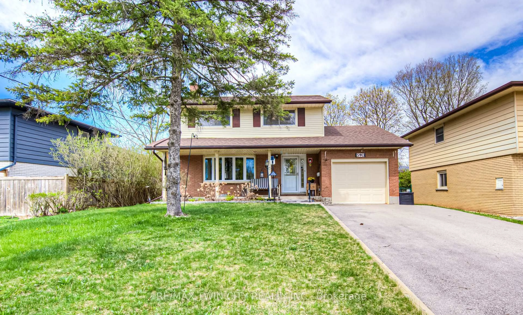220 Lemon Grass Cres, Kitchener, Ontario N2N 3R7
Contact us about this property
Highlights
Estimated valueThis is the price Wahi expects this property to sell for.
The calculation is powered by our Instant Home Value Estimate, which uses current market and property price trends to estimate your home’s value with a 90% accuracy rate.Not available
Price/Sqft$523/sqft
Monthly cost
Open Calculator

Curious about what homes are selling for in this area?
Get a report on comparable homes with helpful insights and trends.
+2
Properties sold*
$1M
Median sold price*
*Based on last 30 days
Description
Welcome to 220 Lemon Grass Crescent, a stunningly updated 3-bedroom, 3-bathroom home in one of Kitchener’s most desirable neighborhoods. Recently renovated with brand-new hardwood flooring, fresh paint throughout, updated ceilings, and refinished stairs, this home shines with modern elegance. The open-concept main floor offers bright living and dining spaces, complemented by a functional kitchen with excellent storage and counter space. Upstairs, the spacious primary suite features a private ensuite, with two additional versatile bedrooms perfect for family, guests, or a home office. Major upgrades include new energy-efficient heat pumps, providing year-round comfort while helping save on utility costs. A large backyard creates the perfect setting for gatherings and relaxation. Families will love the proximity to Westvale PS, Sandhills PS, Holy Rosary CES, St. Dominic Savio CES, Resurrection CSS, and Forest Heights CI. Move-in ready, stylish, and efficient—this is a true gem.
Upcoming Open House
Property Details
Interior
Features
Main Floor
Dining Room
3.02 x 2.95Living Room
6.50 x 3.53Bathroom
2-Piece
Kitchen
6.50 x 3.53Exterior
Parking
Garage spaces 1
Garage type -
Other parking spaces 1
Total parking spaces 2
Property History
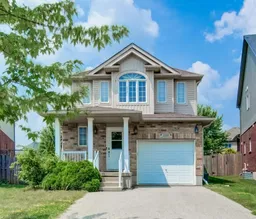 50
50