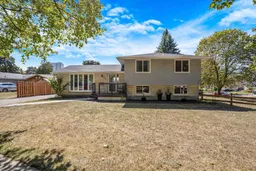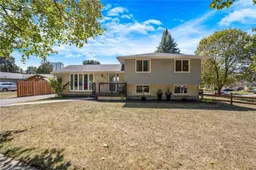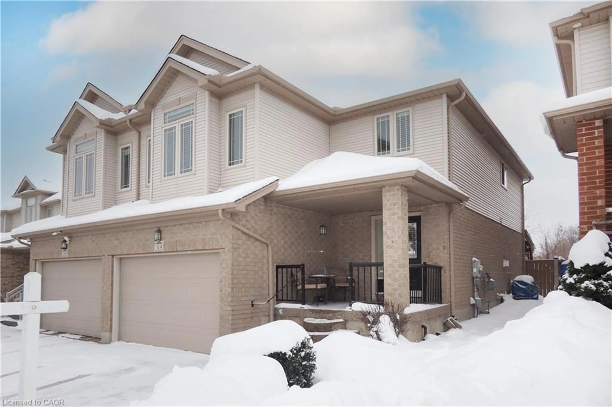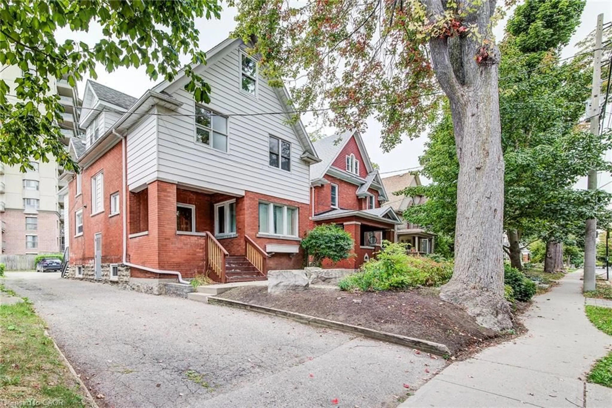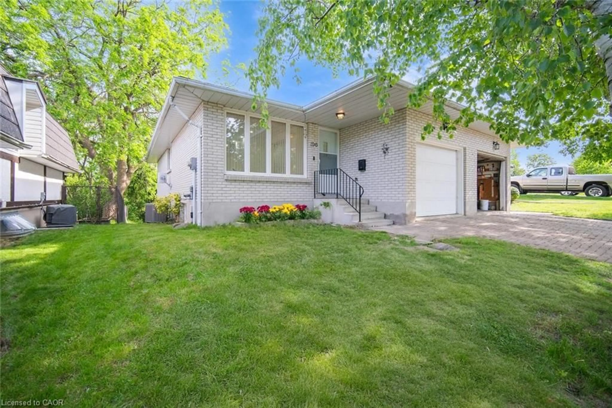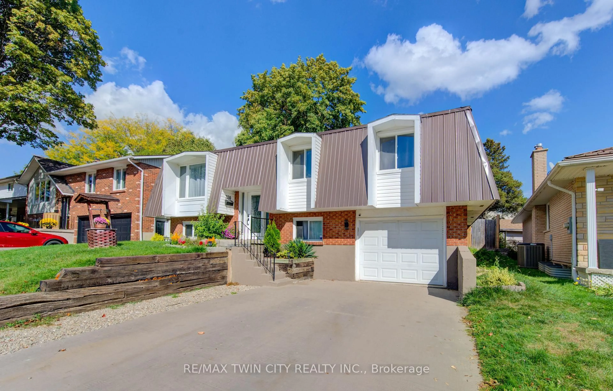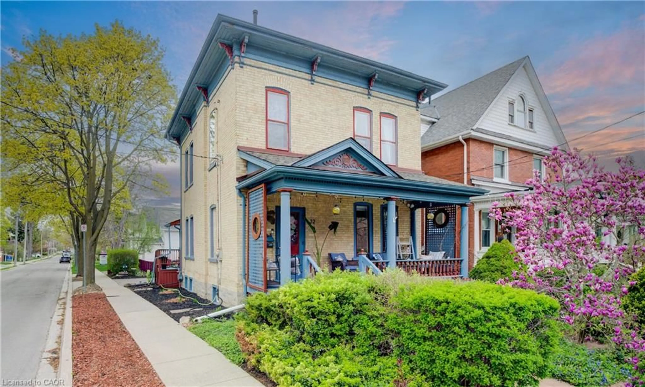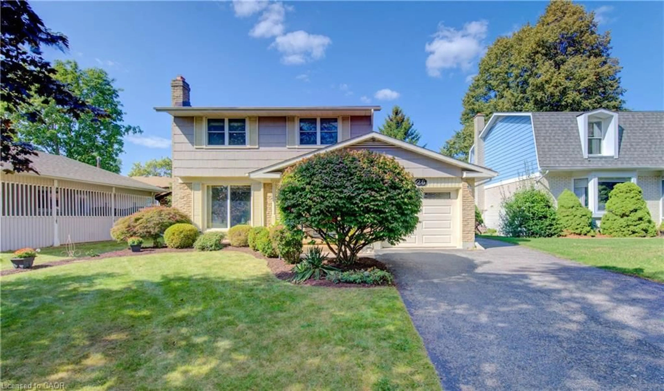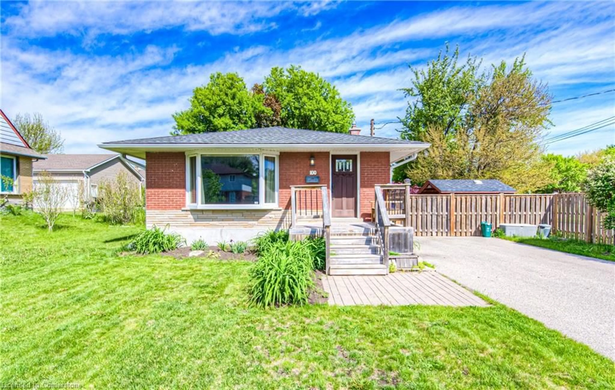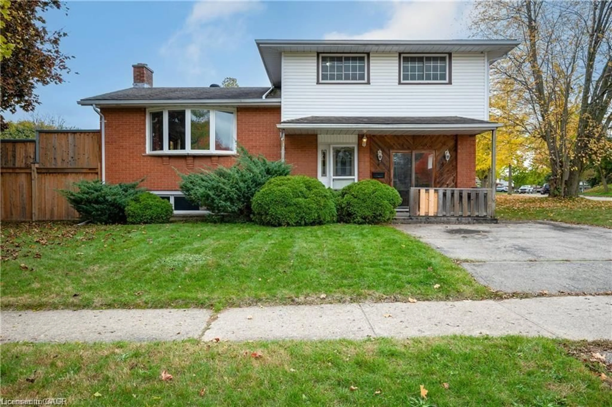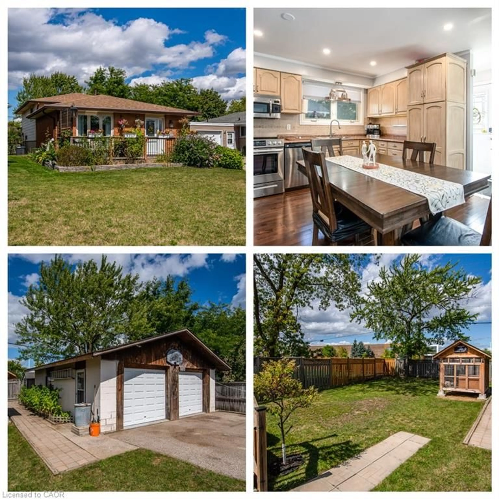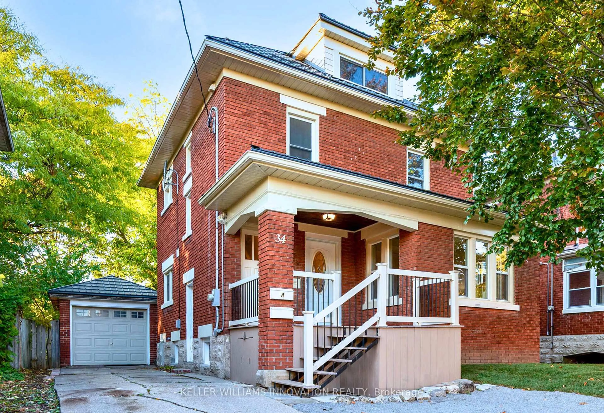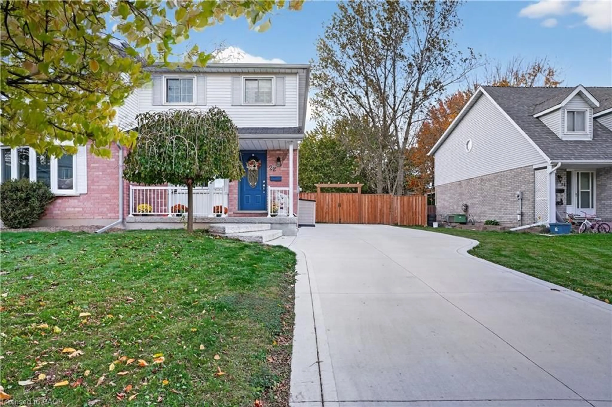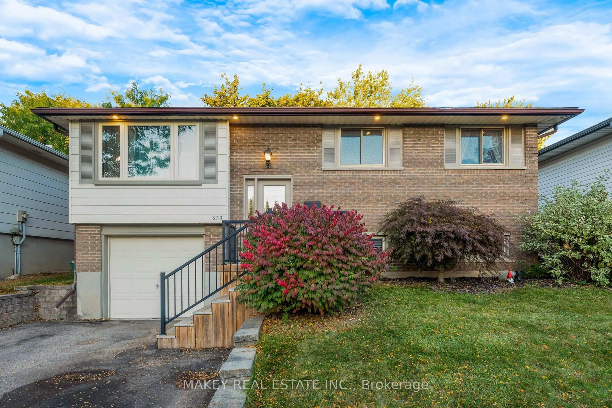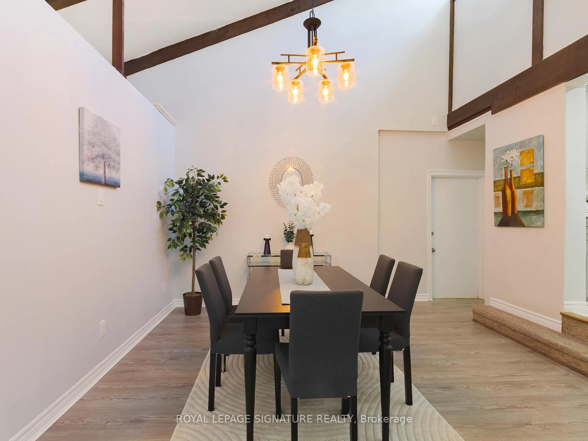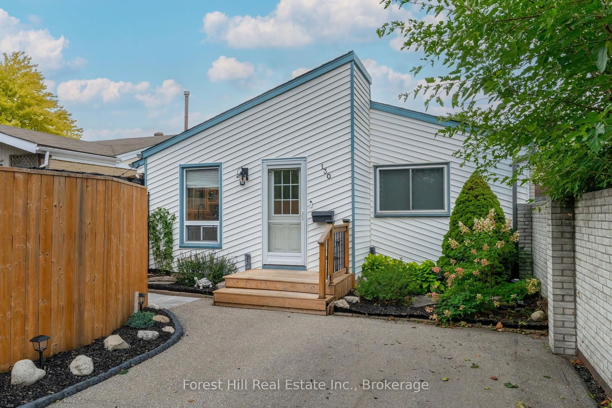This charming 3-bedroom, 1 -bathroom home sits on a large corner lot & shows true pride of ownership with many updates both inside and out. The main floor features a bright living room with a large window & a dining room, both with engineered hardwood flooring. The kitchen has a breakfast nook, updated cupboard hardware, & the fridge & stove are only a year old! Upstairs, the engineered hardwood flooring continues throughout the hall and bedrooms. The updated 3-piece main bathroom includes a tiled shower, & all three bedrooms are a good size, with the primary bedroom offering two closets. A large storage area at the top of the stairs adds extra convenience. The lower level includes a spacious family room with newer windows & a utility room with laundry, a sink, & plenty of storage space. The basement is finished with a rec room that has a bar, a powder room with space to add a shower, & a separate storage room. Outside, the fully fenced backyard is perfect for relaxing or entertaining, with a stamped concrete patio, & a gazebo. There are 2 sheds in the side yard, one of which could be used as a workshop with power & a wood stove. Located close to Chicopee Ski Hill, Fairview Park Mall, & with easy access to Highway 401, this home is in a convenient & family-friendly neighbourhood with parks, trails, & amenities nearby.
Inclusions: Appliances, fridge in laundry room
