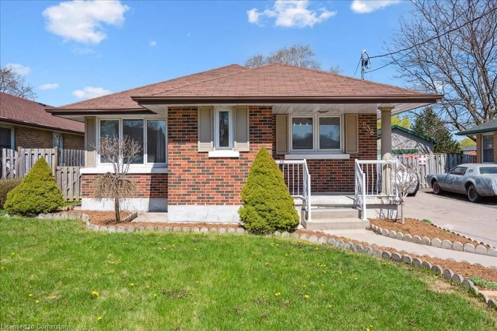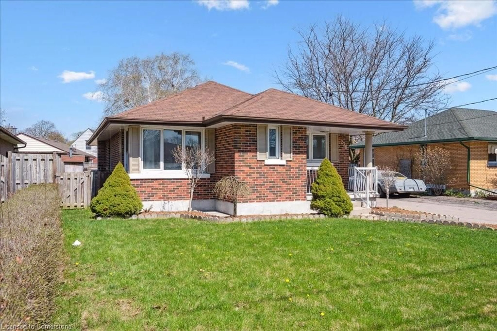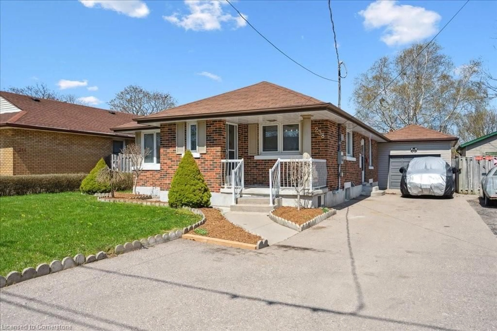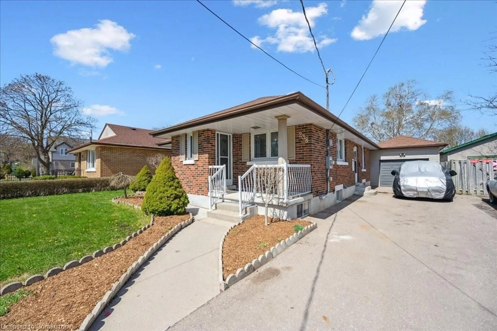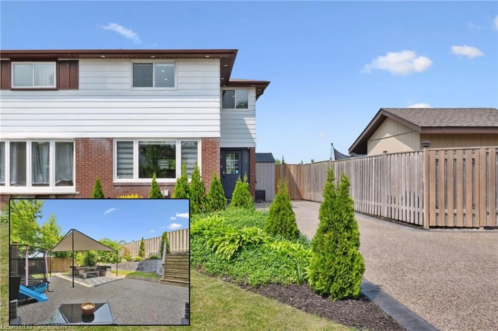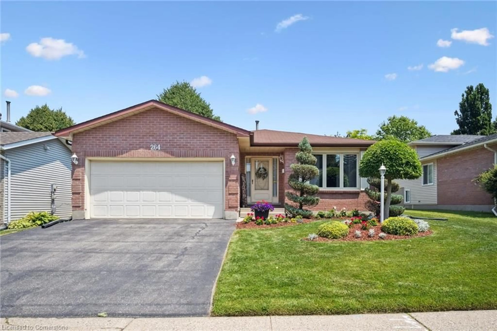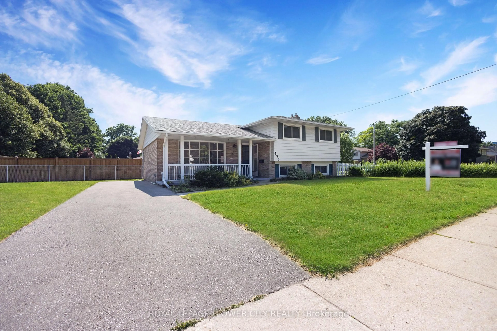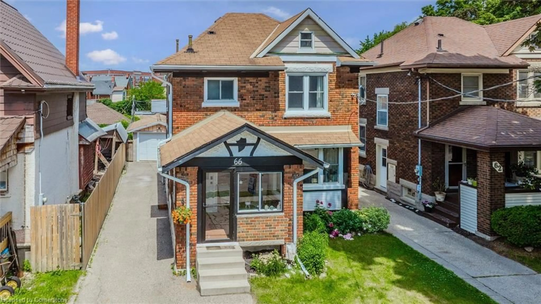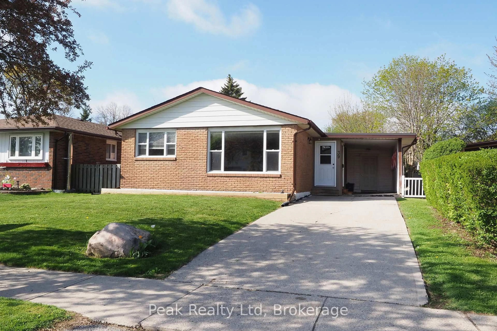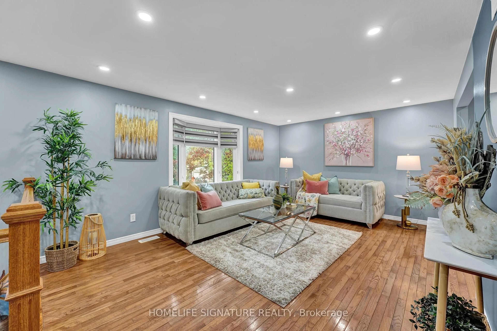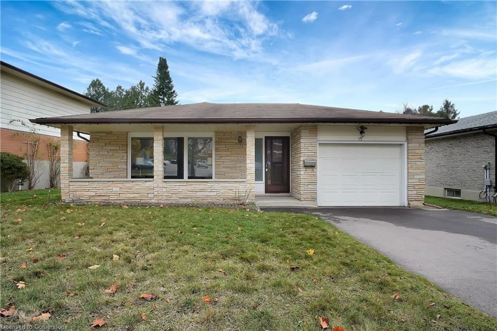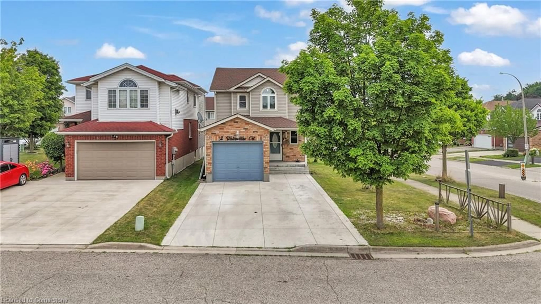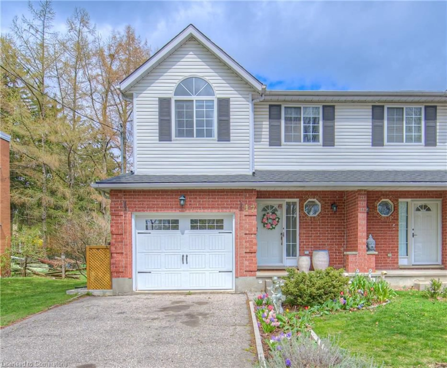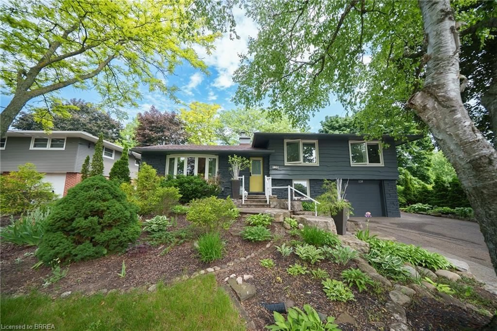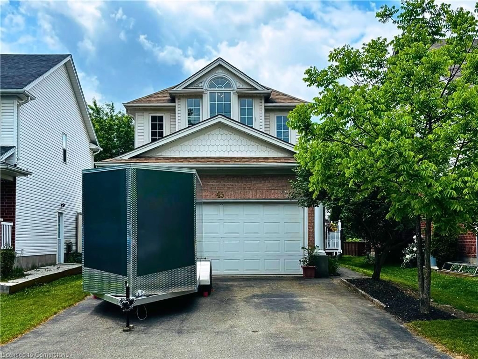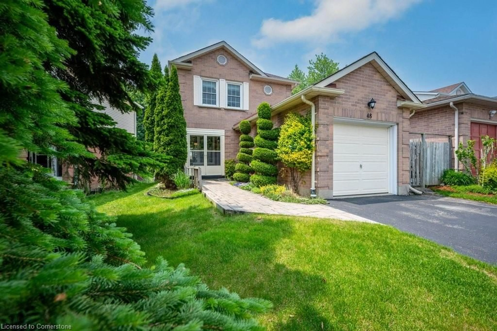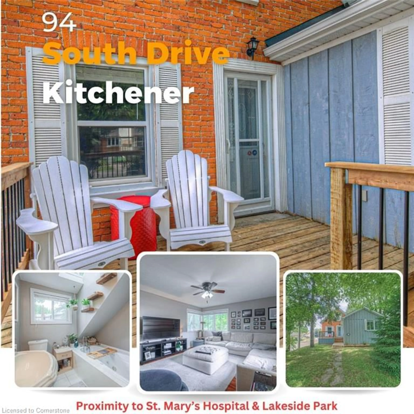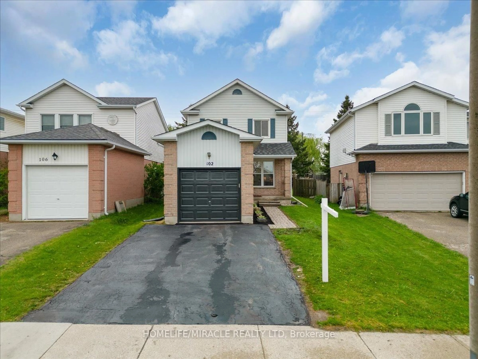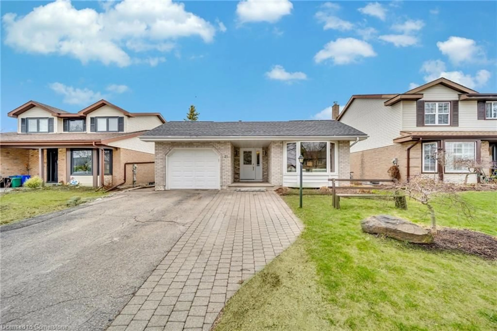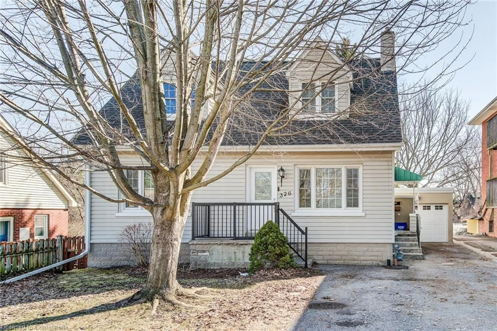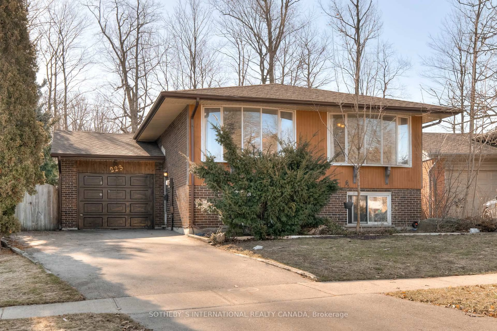238 Belmont Ave, Kitchener, Ontario N2M 1M2
Contact us about this property
Highlights
Estimated valueThis is the price Wahi expects this property to sell for.
The calculation is powered by our Instant Home Value Estimate, which uses current market and property price trends to estimate your home’s value with a 90% accuracy rate.Not available
Price/Sqft$734/sqft
Monthly cost
Open Calculator

Curious about what homes are selling for in this area?
Get a report on comparable homes with helpful insights and trends.
*Based on last 30 days
Description
Nestled on a welcoming, tree-lined street, this spacious home offers flexibility, comfort, and exceptional value. Perfectly located near the vibrant shops and restaurants of Highland Road, the festivals at Victoria Park, and the convenience of St. Mary’s Hospital, the setting is ideal for both daily living and weekend enjoyment. With parking for over 4 vehicles. Inside, the home features two fully equipped kitchens, separate basement entrance—making it perfectly suited for a private in-law suite or basement rental potential. The upper level offers a bright, modern 3-bedroom layout with stone countertops, stylish flooring, stainless steel appliances, and a well-maintained bathroom. The lower level, vacant and move-in ready, Separate Side Entrance, includes single bedroom, a functional kitchen, and in-suite laundry—providing a seamless blend of privacy and practicality. Includes a new fridge, new 200 auto breaker panel and newer water softener. A rare opportunity for multi-generational living with room to grow.
Property Details
Interior
Features
Main Floor
Living Room
4.55 x 3.33Kitchen
3.35 x 3.56Bedroom
2.84 x 3.02Dining Room
2.31 x 3.17Exterior
Features
Parking
Garage spaces 1
Garage type -
Other parking spaces 3
Total parking spaces 4
Property History
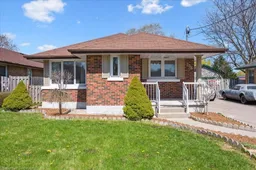 44
44