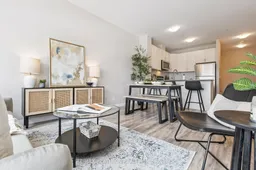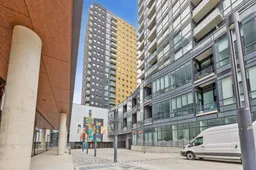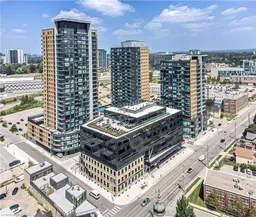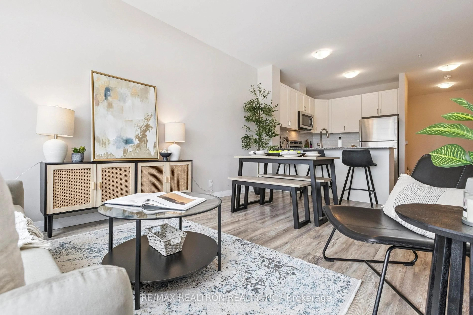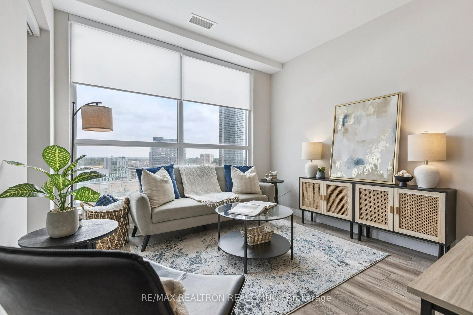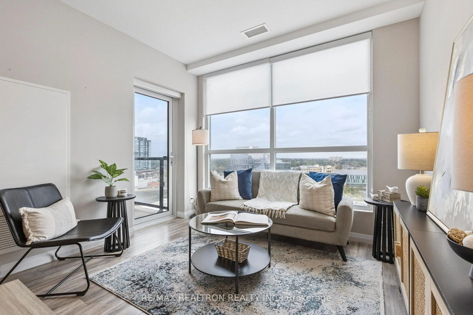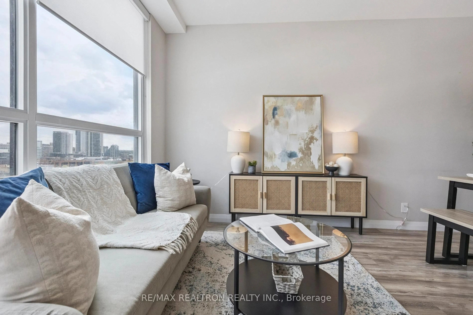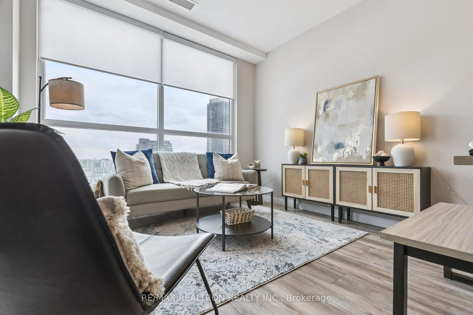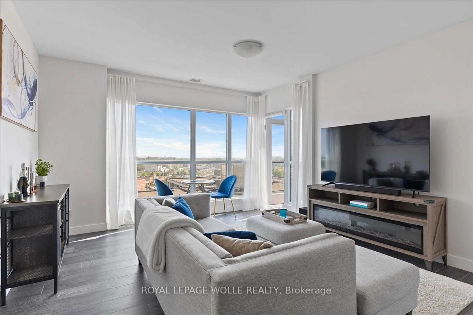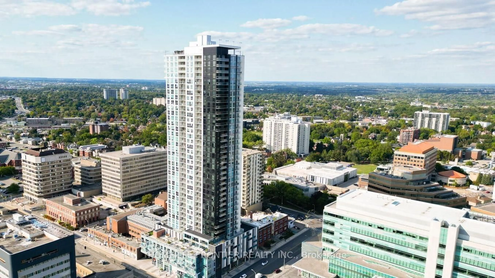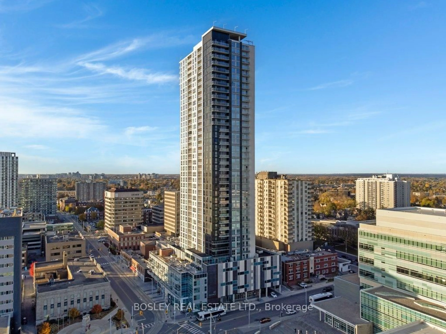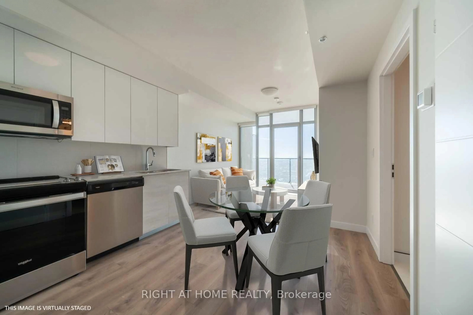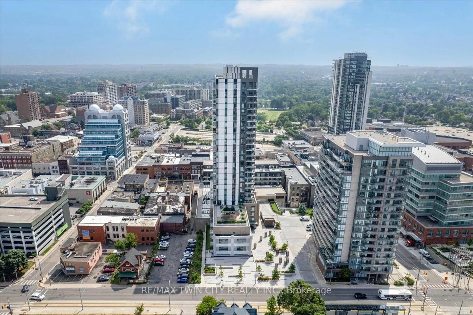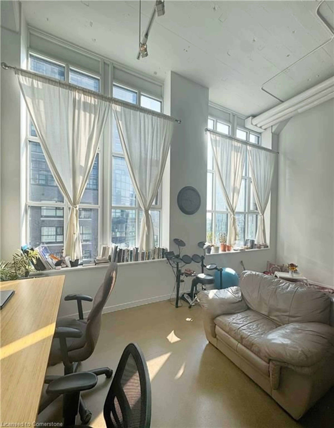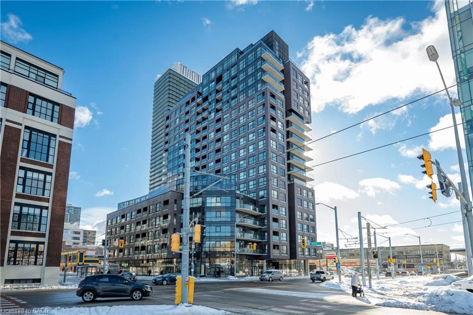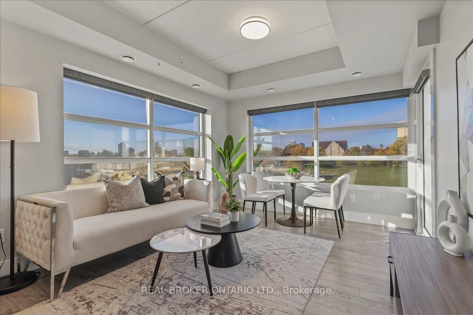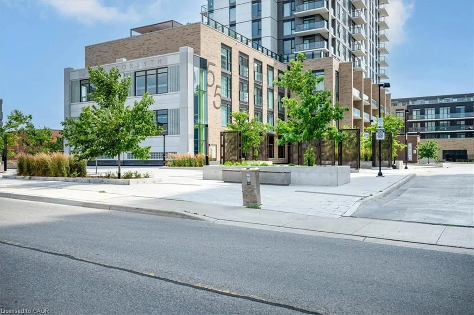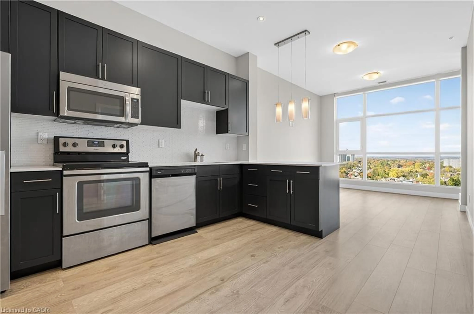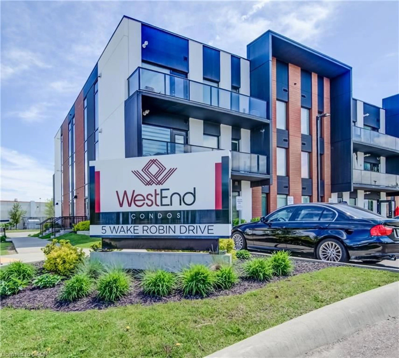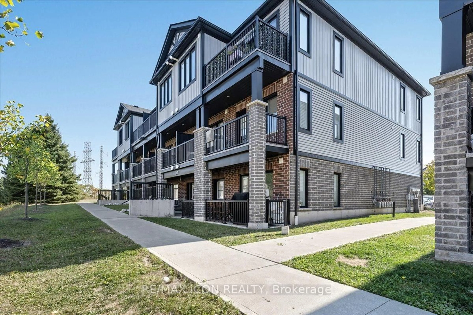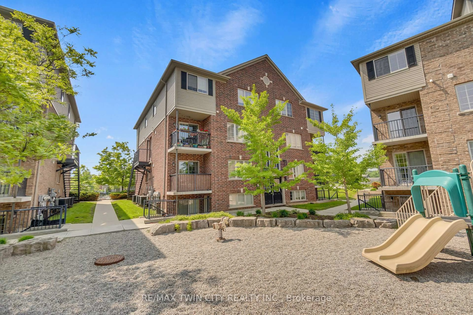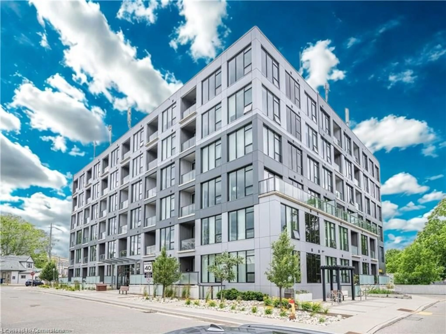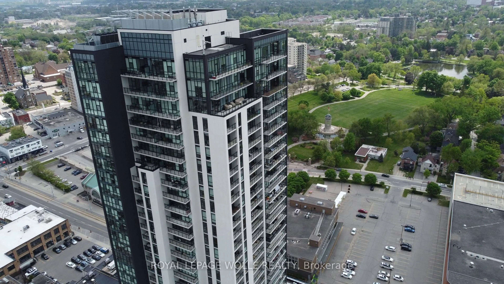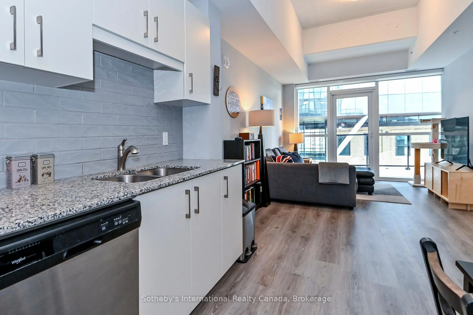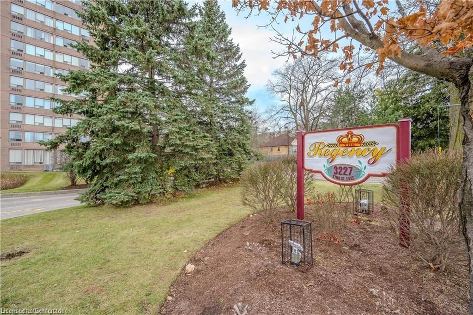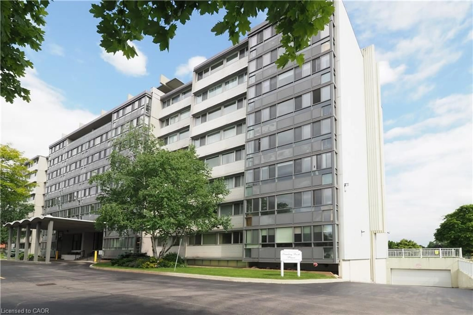104 Garment St #1310, Kitchener, Ontario N2G 0C8
Contact us about this property
Highlights
Estimated valueThis is the price Wahi expects this property to sell for.
The calculation is powered by our Instant Home Value Estimate, which uses current market and property price trends to estimate your home’s value with a 90% accuracy rate.Not available
Price/Sqft$508/sqft
Monthly cost
Open Calculator
Description
Welcome To 104 Garment St! This Spacious 1-Bedroom Plus Den Offers The Perfect Blend Of Style And Convenience For Young Professionals, Savvy Investors, First Time Buyers or Downsizers. Modern and Spacious, With Well Designed Floor Plan. The Open-Concept Layout Is Highlighted By Floor-To-Ceiling Windows That Flood The Space With Natural Light.The Modern Kitchen Features Plenty of Storage, Granite Countertops, Stainless Steel Appliances, And A Breakfast Bar That Flows Seamlessly Into The Living And Dining Area. Ideal For Both Entertaining And Everyday Living! Step Out Onto The Large Balcony And Take In Unobstructed City Views.The Bedroom Boasts Its Own Floor-To-Ceiling Windows And A Walk-In Closet. Den Can Function as an Office or Additional Living Space. Unit Also Features Full-Size Washer And Dryer, A Dedicated Parking Space, And 2 Large Lockers For Extra Storage. Residents Enjoy Premium Amenities, Including An Outdoor Pool, Rooftop Deck, Fitness Centre, Outdoor Sports Court, Movie Theatre, Party Room, And Media Lounge. Surrounded By Parks, Green Space, Acclaimed Restaurants, Tech Hubs Like Google, And Nearby University And College Campuses, This Location Embodies The Best Of Downtown Living. With The LRT, Hospital, And Everyday Conveniences Just Steps Away, This Vibrant Community Is Ready To Welcome You Home.
Property Details
Interior
Features
Main Floor
Kitchen
3.35 x 2.86Granite Counter / Stainless Steel Appl / Breakfast Bar
Primary
3.02 x 3.62W/I Closet / Laminate / Large Window
Den
4.57 x 6.1Open Concept / Laminate
Living
3.35 x 4.57Open Concept / W/O To Balcony / Large Window
Exterior
Features
Parking
Garage spaces 1
Garage type Underground
Other parking spaces 0
Total parking spaces 1
Condo Details
Amenities
Bbqs Allowed, Gym, Outdoor Pool, Party/Meeting Room, Recreation Room, Rooftop Deck/Garden
Inclusions
Property History
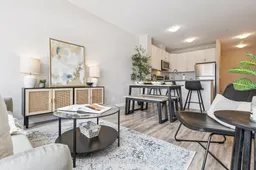 47
47