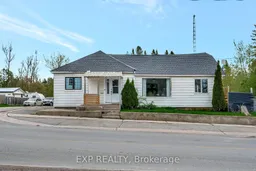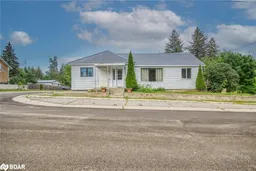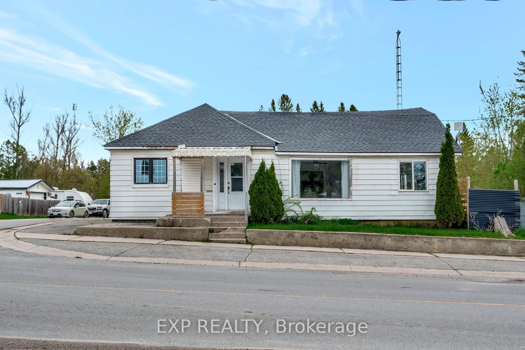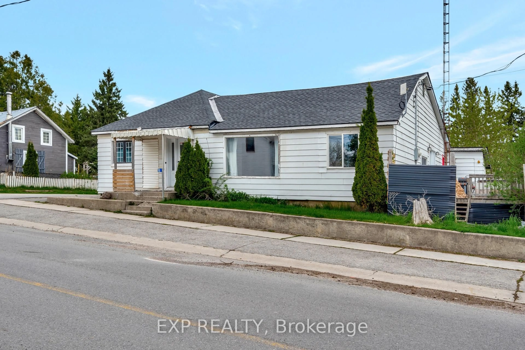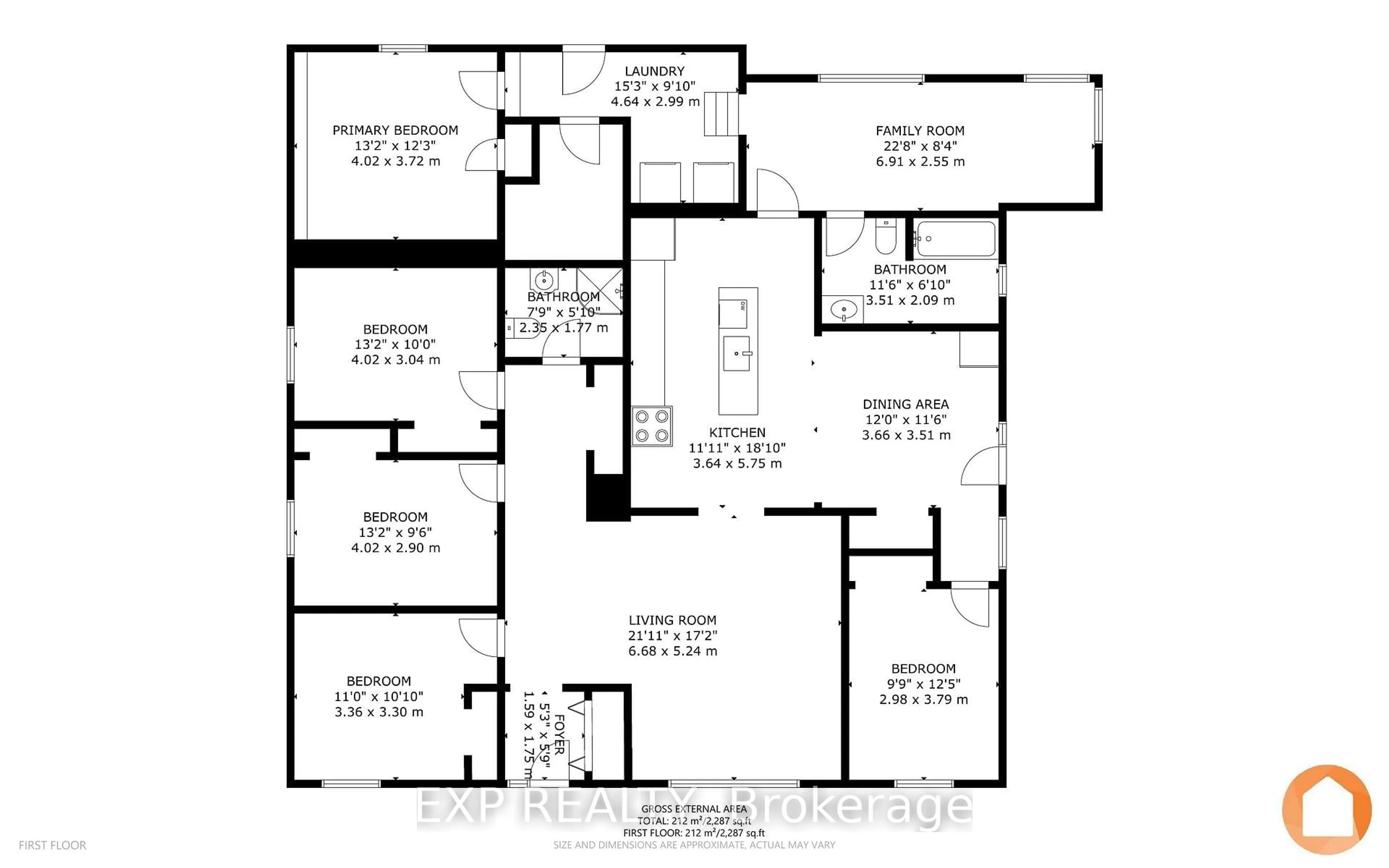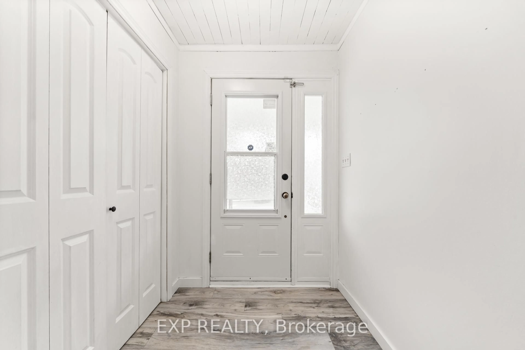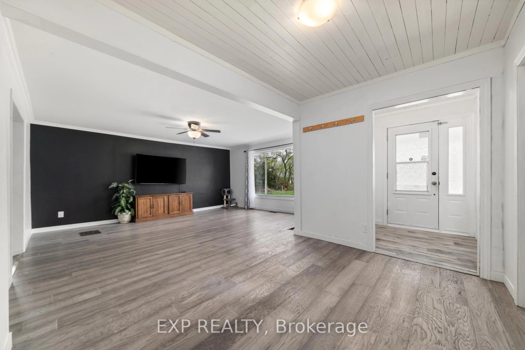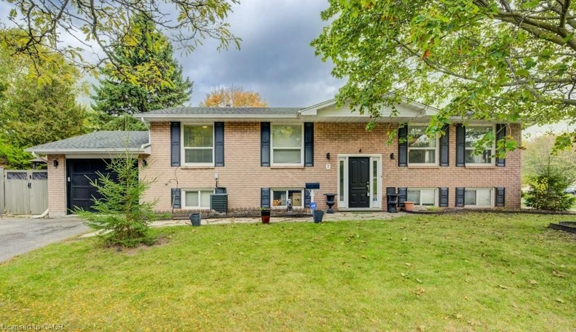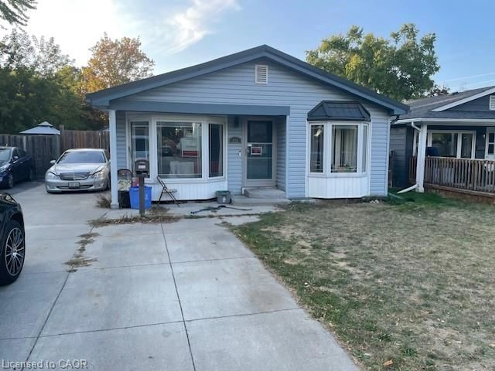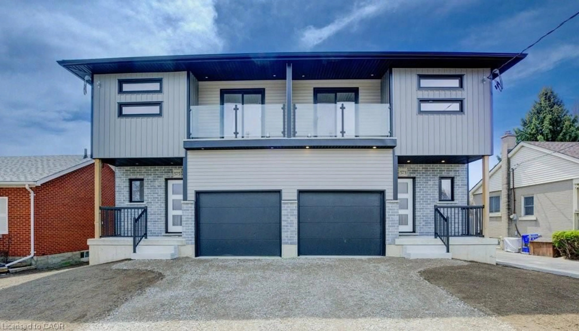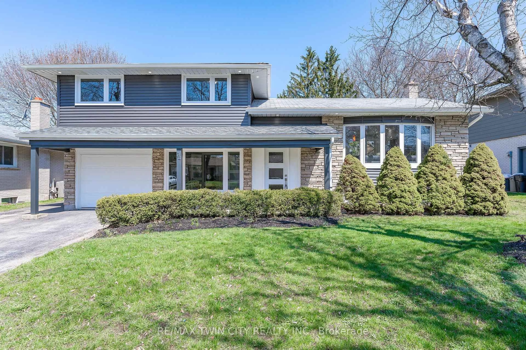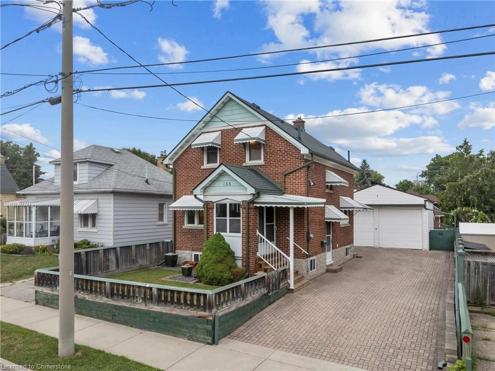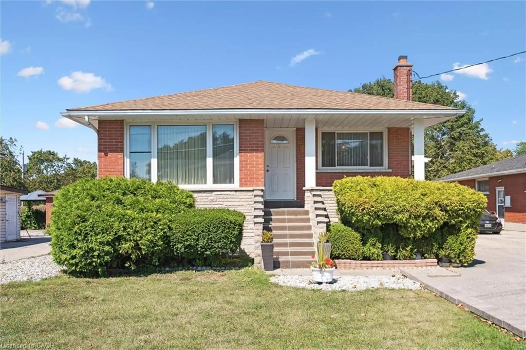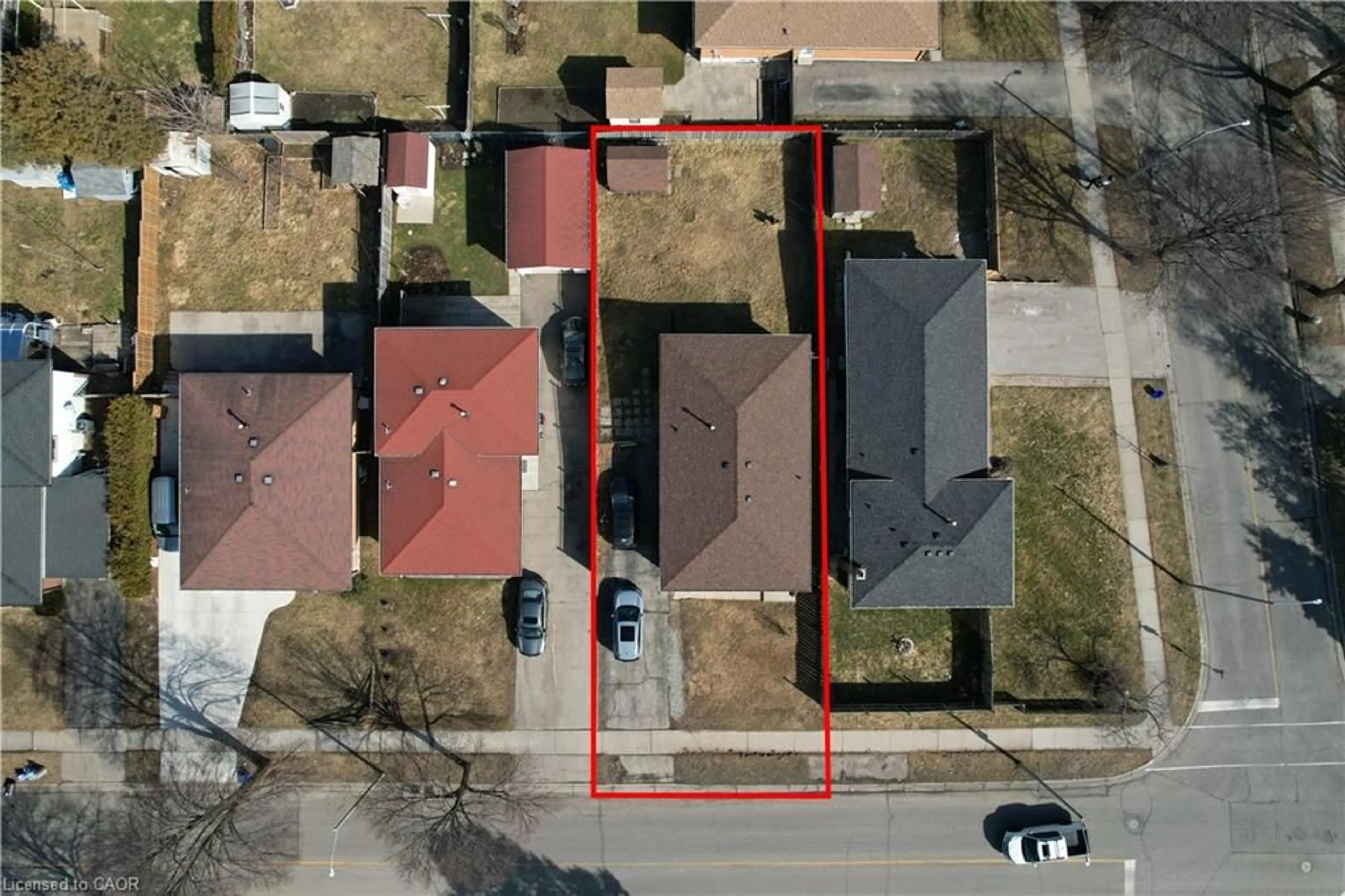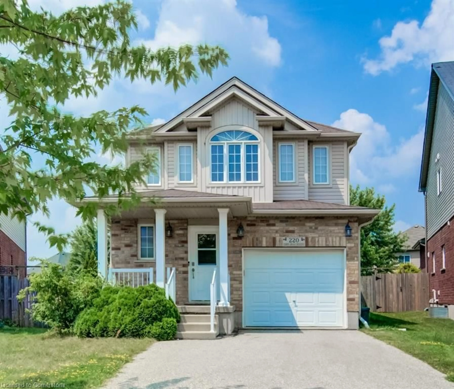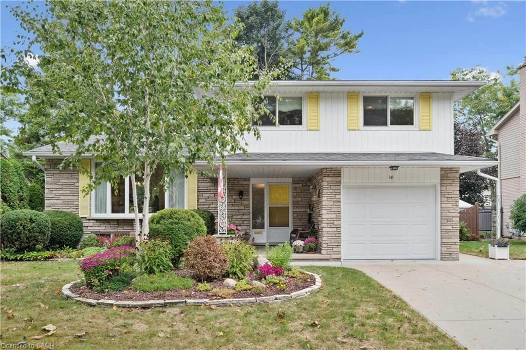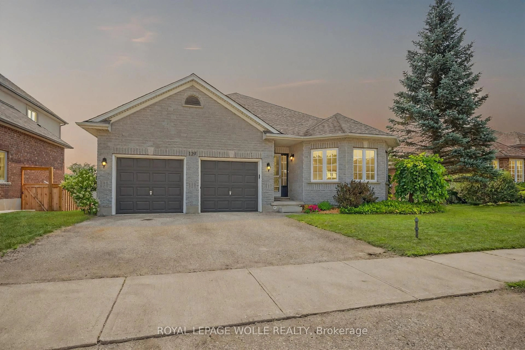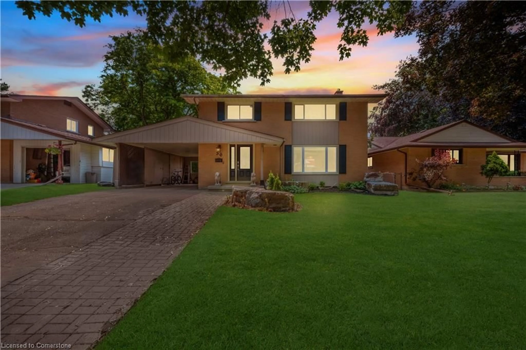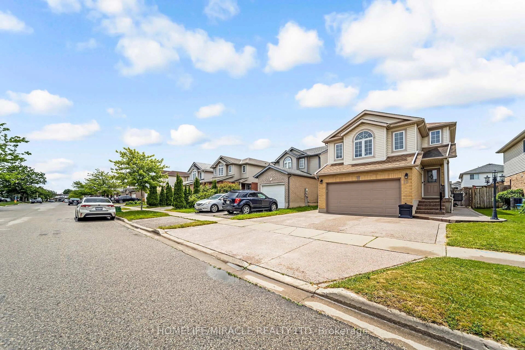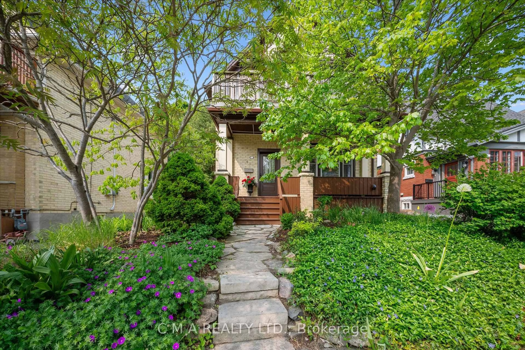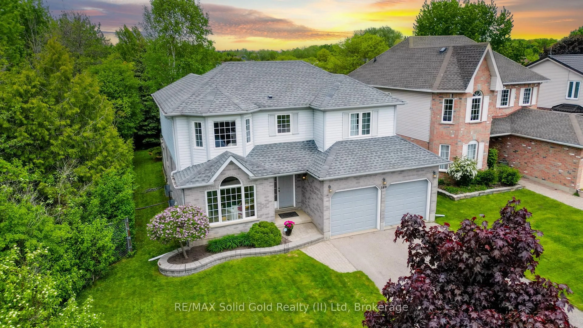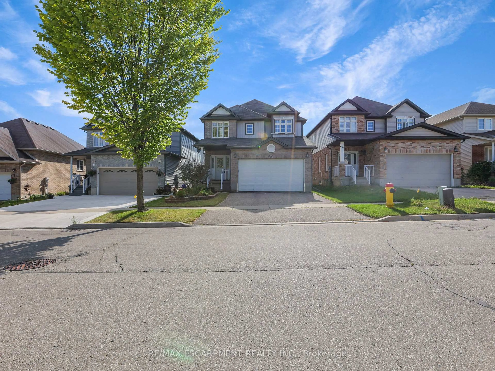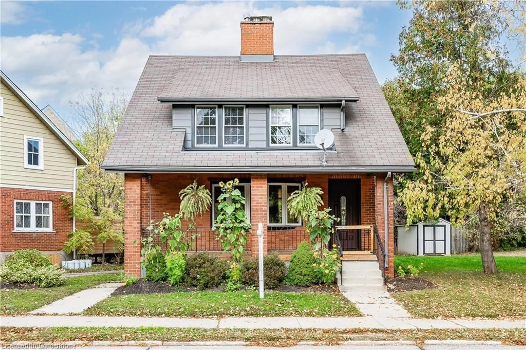50 Queen St, Tweed, Ontario K0K 2L0
Contact us about this property
Highlights
Estimated valueThis is the price Wahi expects this property to sell for.
The calculation is powered by our Instant Home Value Estimate, which uses current market and property price trends to estimate your home’s value with a 90% accuracy rate.Not available
Price/Sqft$210/sqft
Monthly cost
Open Calculator

Curious about what homes are selling for in this area?
Get a report on comparable homes with helpful insights and trends.
*Based on last 30 days
Description
50 Queen Street is located in the heart of Marlbank on a generous corner lot, this spacious 5-bedroom, 2-bathroom home is brimming with character, updates, and endless possibilities. Each of the five bedrooms offers ample closet space and flexibility perfect for bedrooms, home offices, playrooms, or creative spaces to suit your familys needs. The thoughtful layout flows seamlessly between the kitchen, dining, and living areas, providing plenty of space for family gatherings and everyday living. The home features two updated bathrooms a stylish 3-piece and a modern 4-piece for convenience and comfort. A portion of the home could easily serve as a private guest area, in-law suite, or nanny suite, ideal for multi-generational living or hosting visitors. With just some exterior finishing touches, this home will truly shine. The detached single-car garage offers space for parking, storage, or a workshop.Priced to welcome first-time home buyers, this is a fantastic opportunity to own a large, versatile home in a charming community perfect for growing families or those seeking flexible living arrangements.** Recent updates include: Central air (2023), Furnace & duct work (2021), New roof & plywood (2024), All new flooring (2024) Updated attic insulation (2024) Insulated living room exterior wall (2024)Renovated bedroom off dining room (2024) Electrical updated through 80% of home (2024) Fully redone 2nd bathroom (2025)**
Property Details
Interior
Features
Main Floor
Family
6.68 x 5.24Kitchen
3.64 x 5.75Dining
3.66 x 3.51Family
6.91 x 2.55Exterior
Features
Parking
Garage spaces 1
Garage type Detached
Other parking spaces 3
Total parking spaces 4
Property History
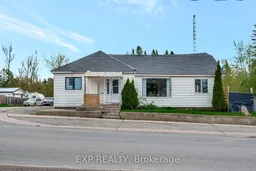 37
37