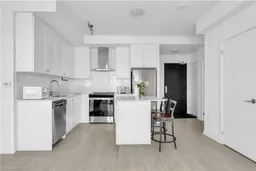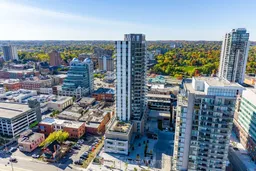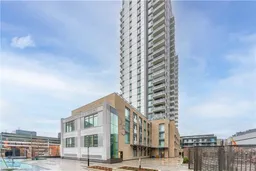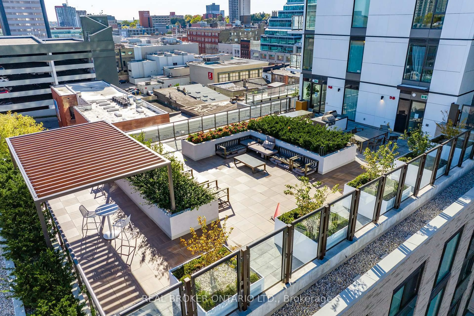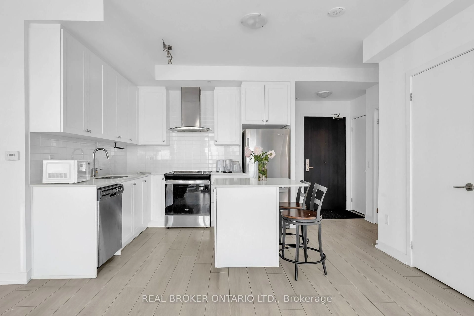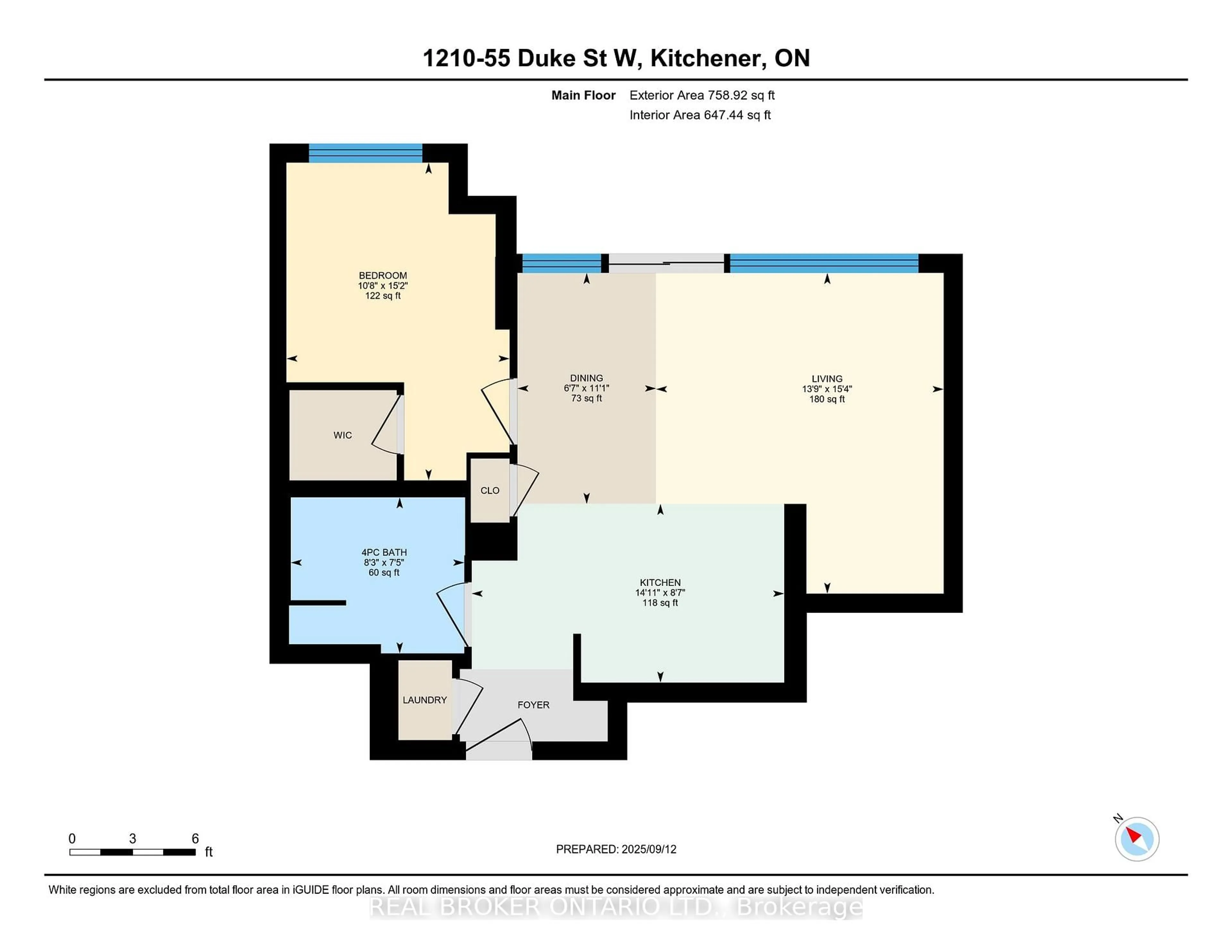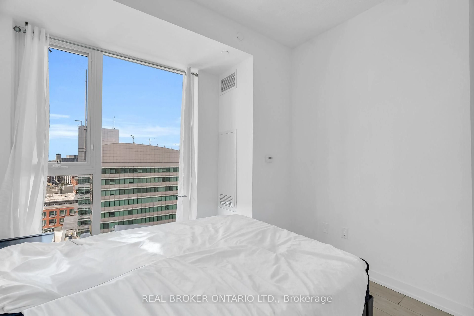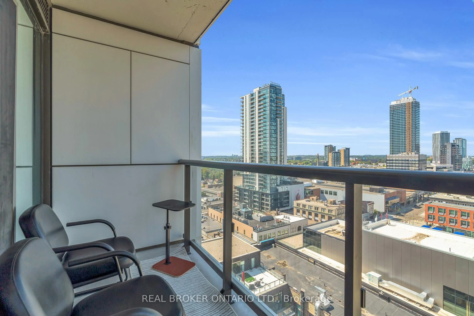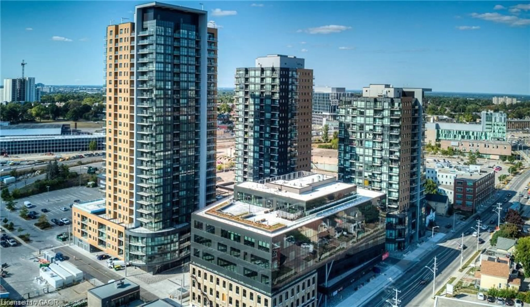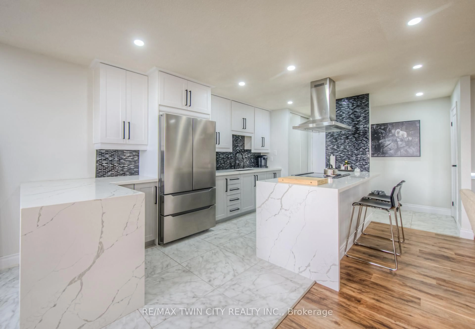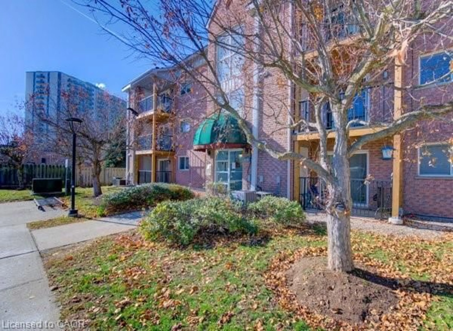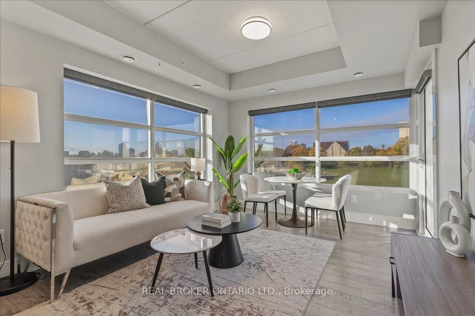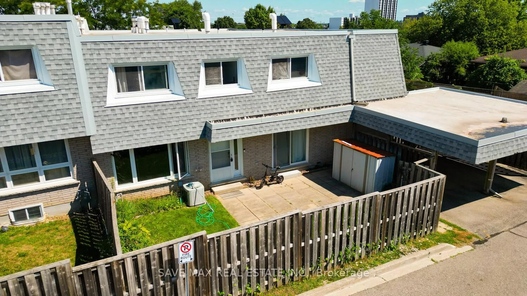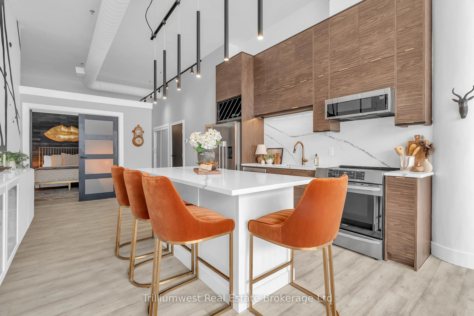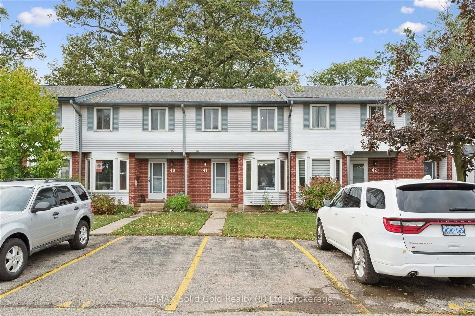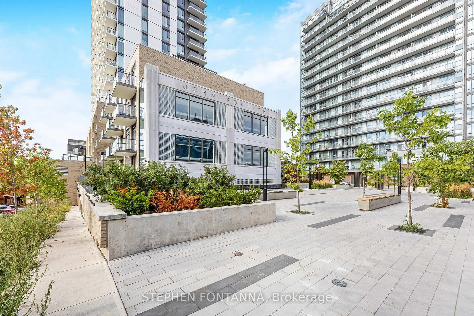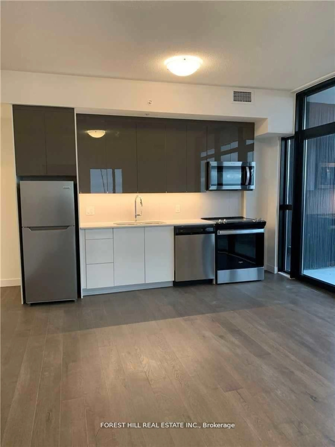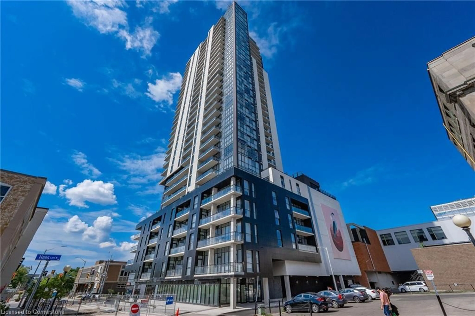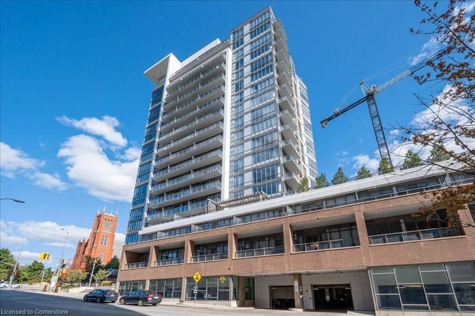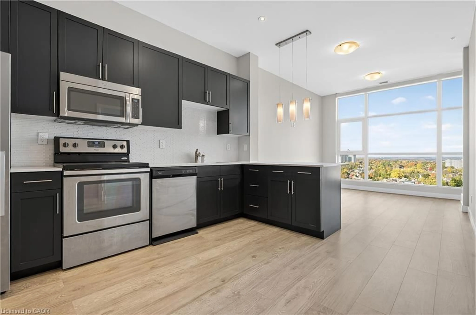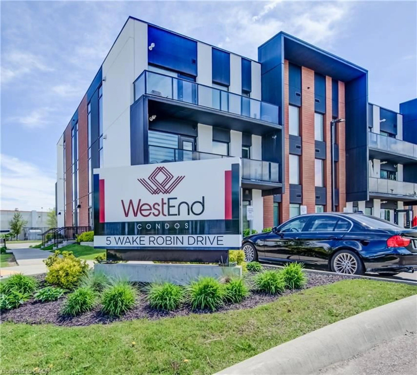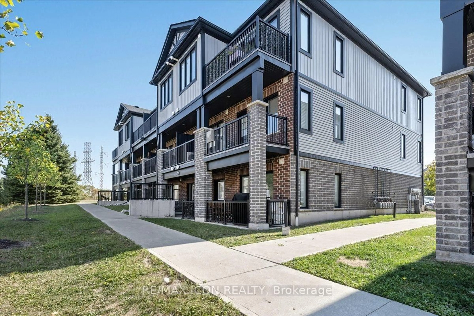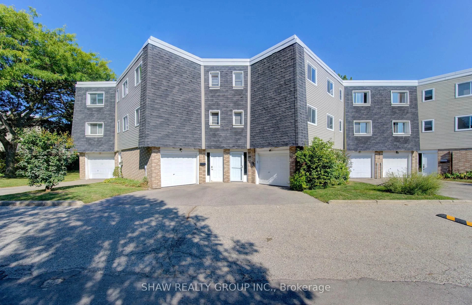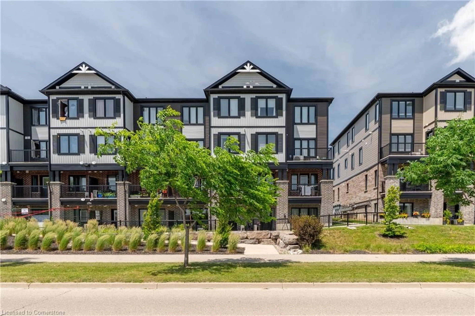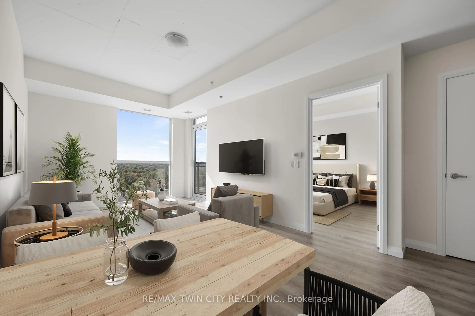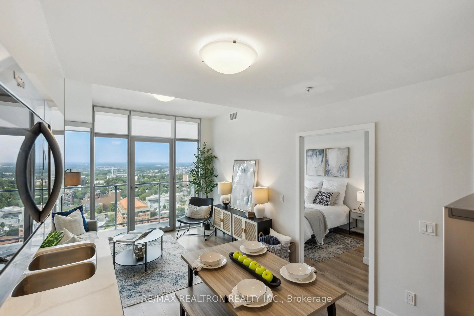55 Duke St #1210, Kitchener, Ontario N2H 0C9
Contact us about this property
Highlights
Estimated valueThis is the price Wahi expects this property to sell for.
The calculation is powered by our Instant Home Value Estimate, which uses current market and property price trends to estimate your home’s value with a 90% accuracy rate.Not available
Price/Sqft$656/sqft
Monthly cost
Open Calculator
Description
Located in the heart of downtown Kitchener, Young Condos offers the perfect blend of modern design, convenience, and accessibility. This 1-bedroom + den unit features 759 sq ft of open-concept indoor living space with floor-to-ceiling windows, flooding the space with natural light and offering panoramic city views. The unit also offers a large private balcony, underground parking, in-suite laundry, and a storage locker. Enjoy exceptional building amenities, including a pet spa, self-car wash, fitness zone with a spin room, and a rooftop track. The party room with sunbathing terrace, firepit, and BBQ area provide the perfect spots for relaxation and socializing. Concierge security adds peace of mind, and bike racks are available for convenience. Located steps from public transit, LRT, universities, City Hall, and the Google Tech Hub, this condo offers unmatched walkability to restaurants, cafes, shopping, and Victoria Park. Whether for personal use or investment, this condo delivers modern living in a prime location with all the amenities you need. Some photos are virtually staged or edited to remove tenant's belongings.
Property Details
Interior
Features
Main Floor
Bathroom
2.27 x 2.534 Pc Bath
Br
4.63 x 3.25Dining
3.37 x 2.02Kitchen
2.6 x 4.55Exterior
Features
Parking
Garage spaces 1
Garage type Underground
Other parking spaces 0
Total parking spaces 1
Condo Details
Inclusions
Property History
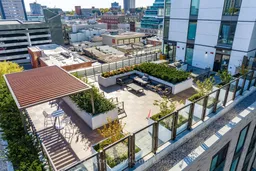 32
32