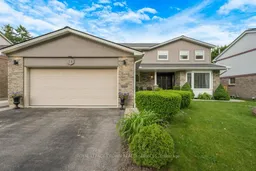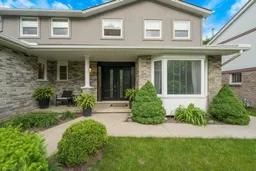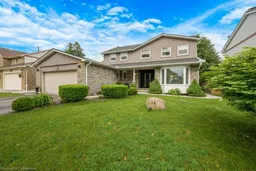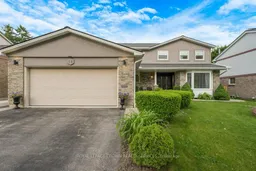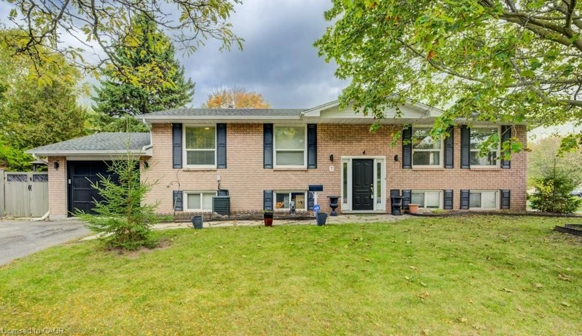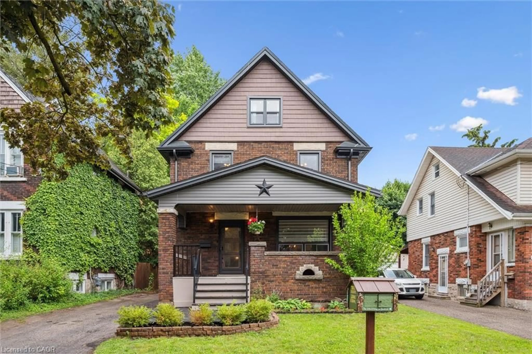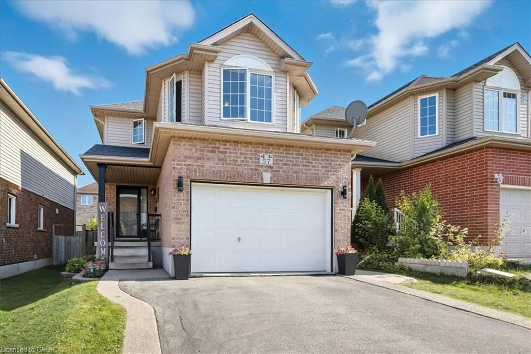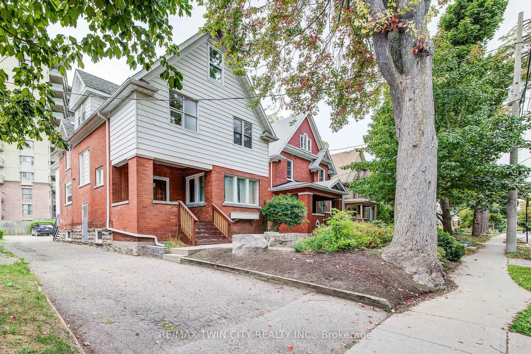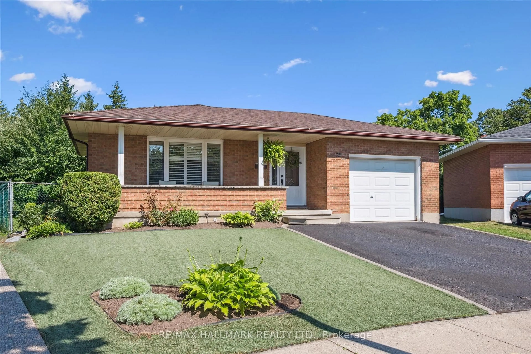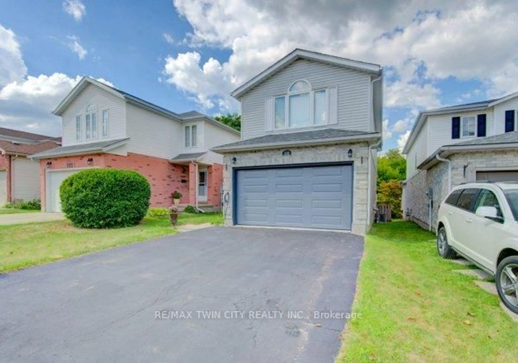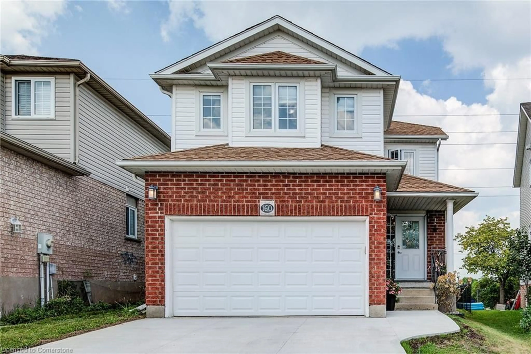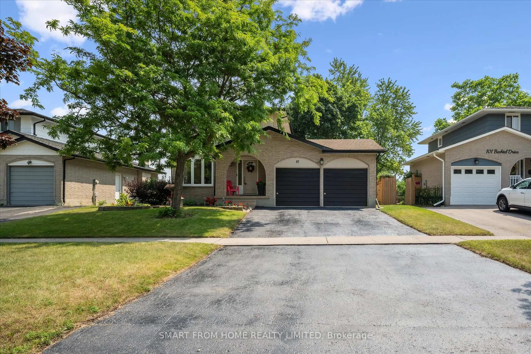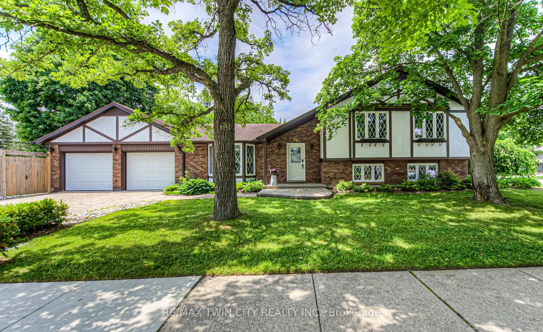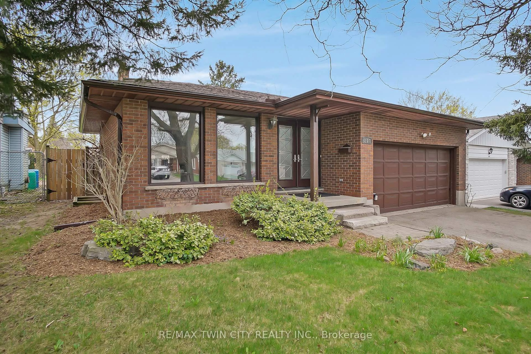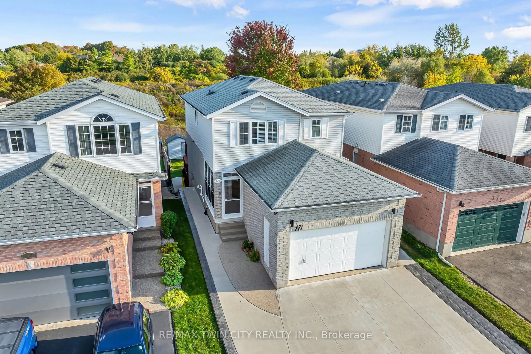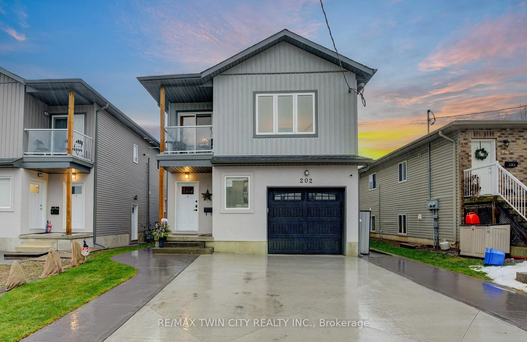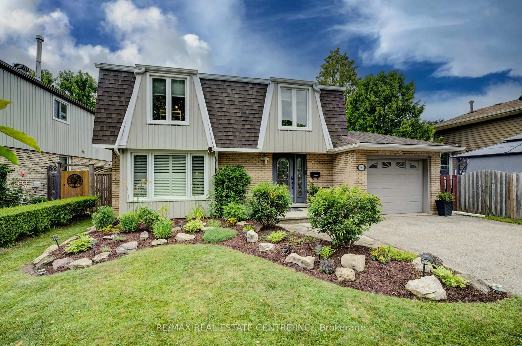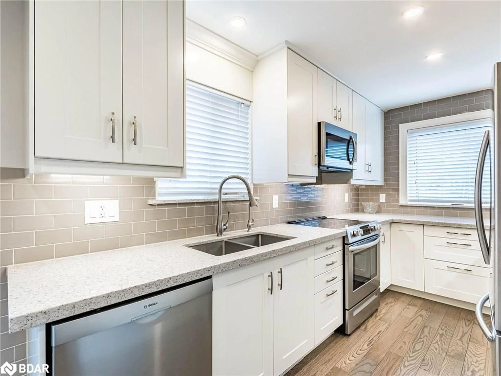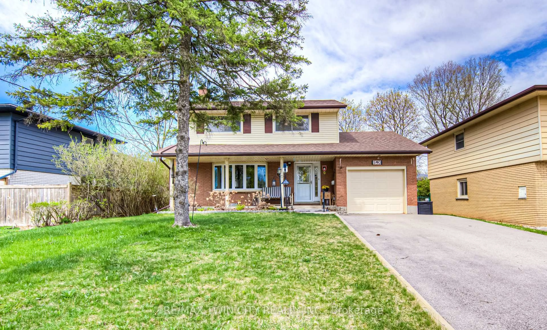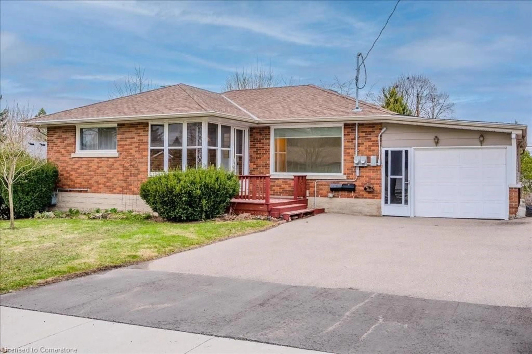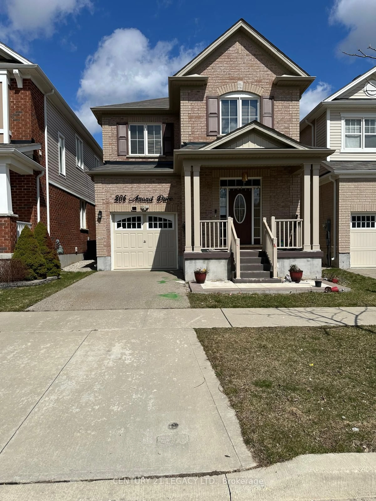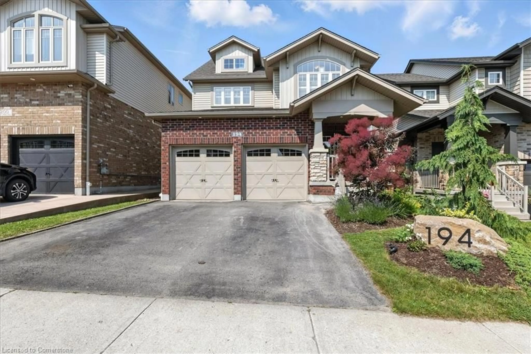Welcome to your forever home! This beautifully updated 2-storey house in Kitchener's sought-after Doon neighborhood has everything you need and more. Step inside and feel right at home. The main floor features an open-concept living and dining area, illuminated by new pot lights and updated ceilings. The heart of the home is the 2021 renovated kitchen, a chefs dream with stunning marble countertops, new flooring, and ample cabinetry. A brand-new sliding door provides seamless access to the backyard, perfect for indoor-outdoor living. Upstairs, the spacious primary bedroom is a true retreat, complete with a walk-in closet and a private 4-piece ensuite. Two additional large bedrooms and an updated 4-piece bathroom provide plenty of space for family or guests. The fully finished basement adds even more living space, with a great rec room and a built-in bar, ideal for entertaining or cozy family movie nights. A large laundry room and plenty of storage complete the lower level. But the real showstopper is the backyard oasis. Your private, fully fenced yard features a meticulously manicured lawn and a custom-built, wood-fired pizza oven, ready for your next pizza party! A large shed with its own garage door and opener offers fantastic storage for tools and toys. Recent updates throughout the home mean you can move right in and start enjoying life. This includes new front doors for impressive curb appeal, recent stucco and stamped concrete on both the front and back of the house, and updated main and upstairs bathrooms. Prime Doon Location near trails, schools, highway, Conestoga College and amenities. This is more than just a house; it's a lifestyle. Don't miss your chance to make it your own!
Inclusions: Built-in Microwave, Dishwasher, Dryer, Refrigerator, Stove, Washer, Window Coverings

