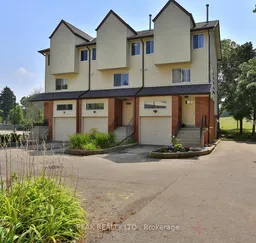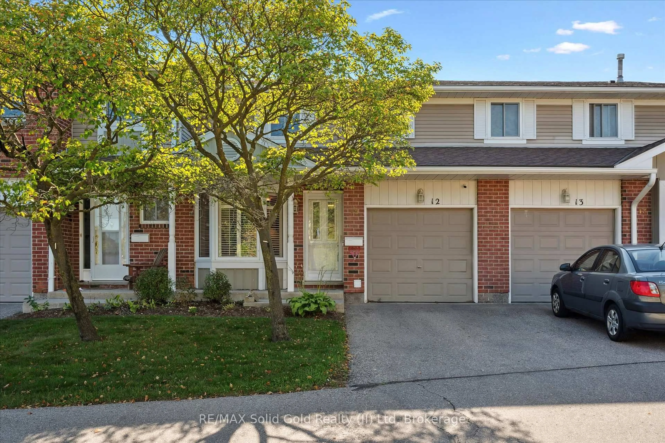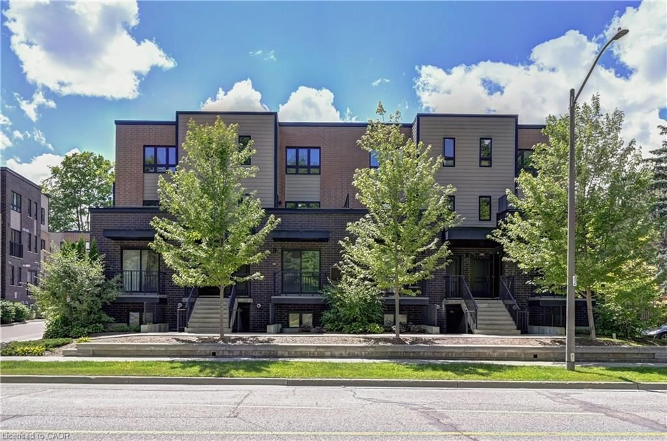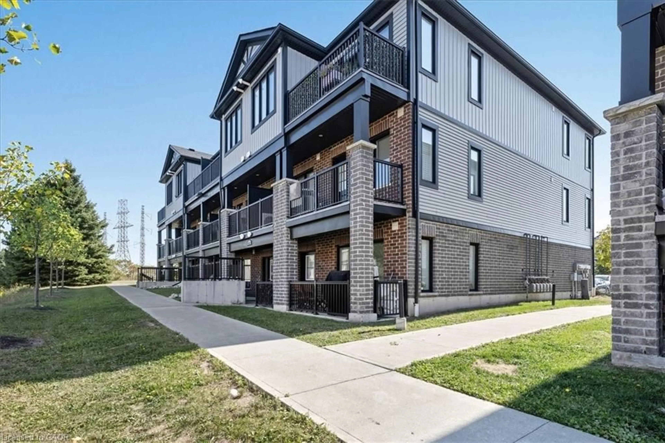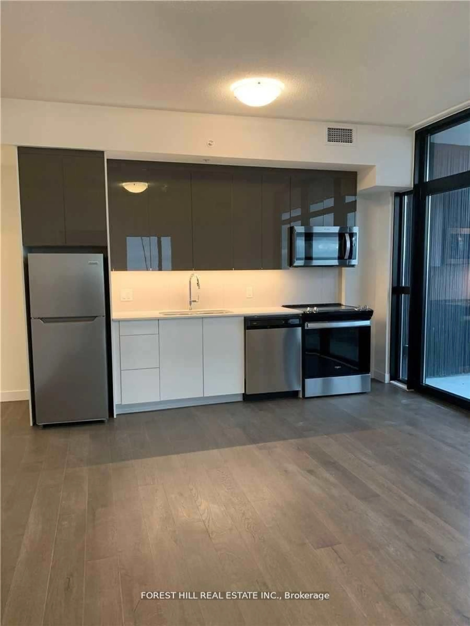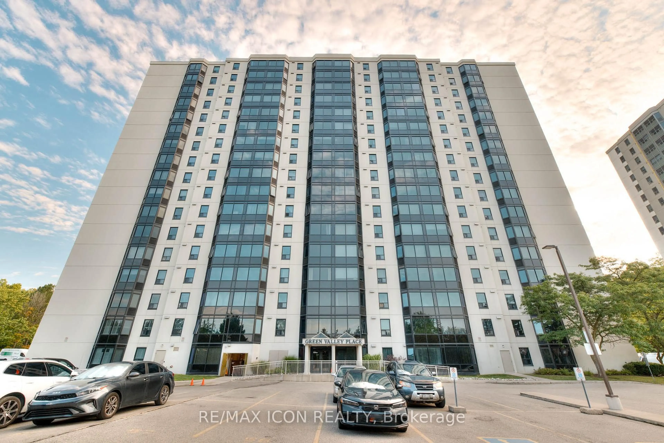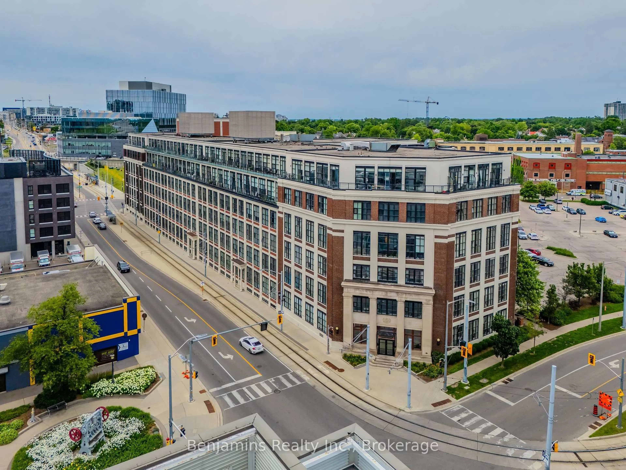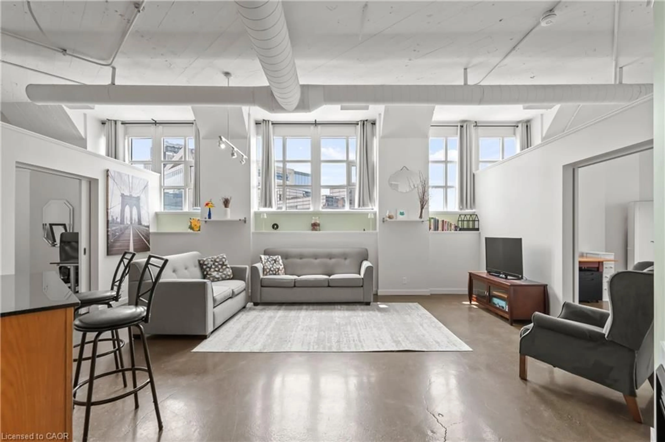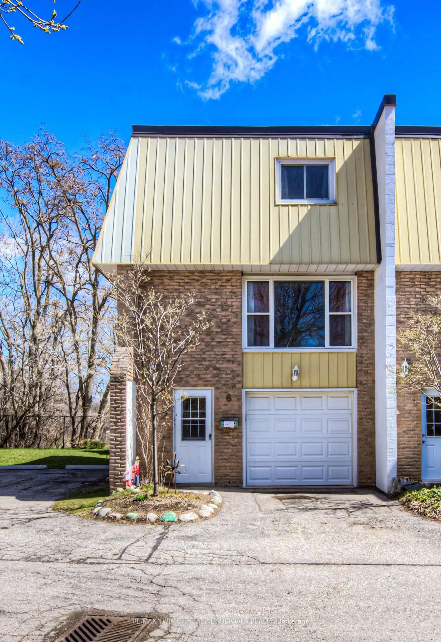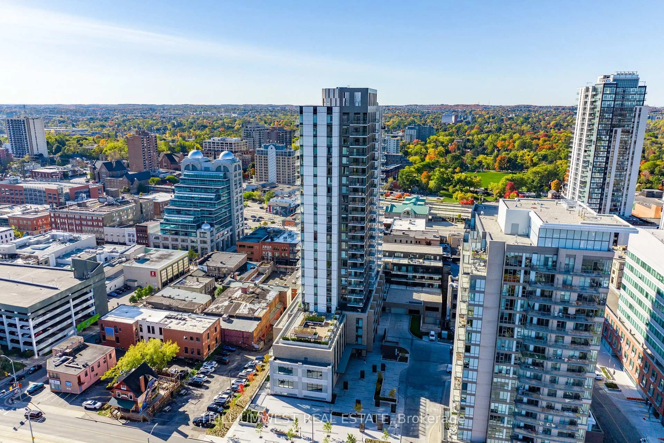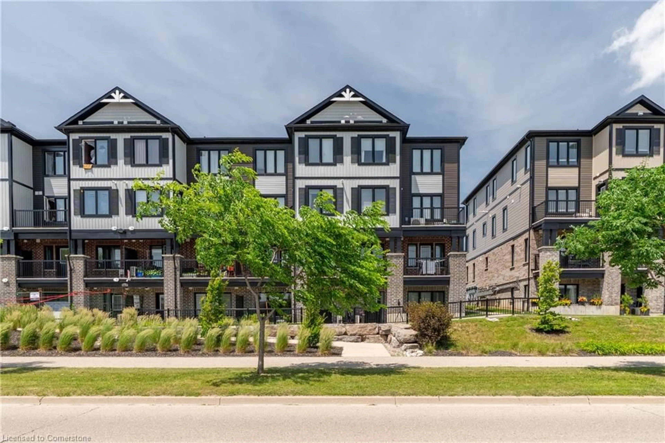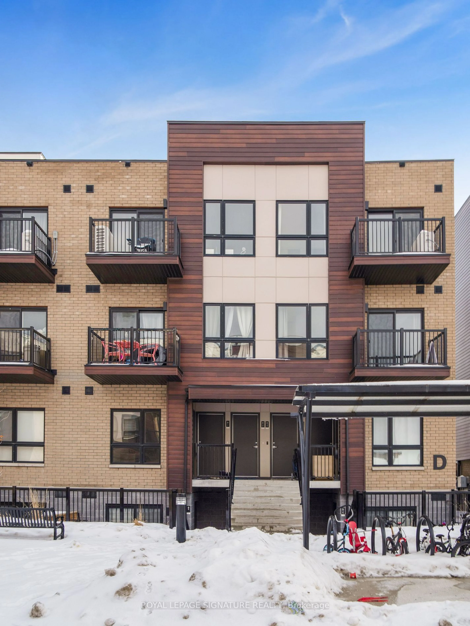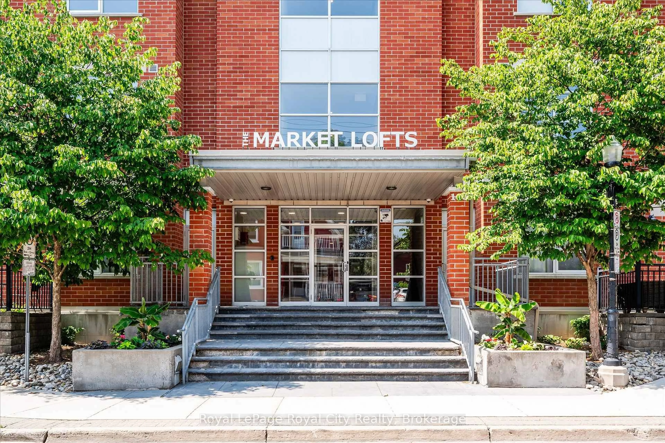Welcome to this beautifully maintained condo townhouse, located in a fantastic neighborhood, conveniently steps from St. Mary's Hospital and backing onto Lakeside Park! Offering the perfect blend of comfort, functionality, and style, this move-in-ready home is finished from top to bottom and is ideal for first-time buyers, downsizers, or anyone looking for carefree condo living with the feel of a traditional home. This spacious layout features 2 bedrooms and 1.5 bathrooms, with the potential to easily convert into a 3-bedroom to suit your needs. The primary bedroom boasts large closets, providing ample storage and comfort. The kitchen is bright and functional, featuring a large window, appliances and easy access to your cozy dining room over looking the living room. The spacious living room features sliders leading to a private upper deck with a stunning, unobstructed view of the park, perfect spot to enjoy your morning coffee while overlooking the beautifully landscaped surroundings. Downstairs, the finished recroom offers updated sliders to a lower deck and a fully fenced yard, creating a private oasis for outdoor enjoyment. Plus a gate for easy access to the green space, park and trails in behind. The single car garage includes inside access to the rec room and features upper-level storage. Additional features include upgraded flooring, powder room, paint throughout, furnace (2022) a/c (2022), Roof (2022) water softener (2022). Close to shopping, public transit, schools, trails, parks and St. Mary's Hospital.
Inclusions: Fridge, Stove, built in microwave, dishwasher, washer and dryer. Water softener, Auto garage door opener.

