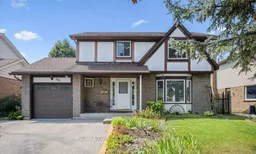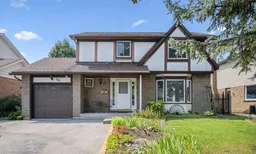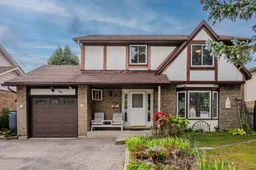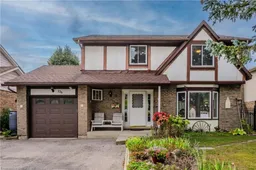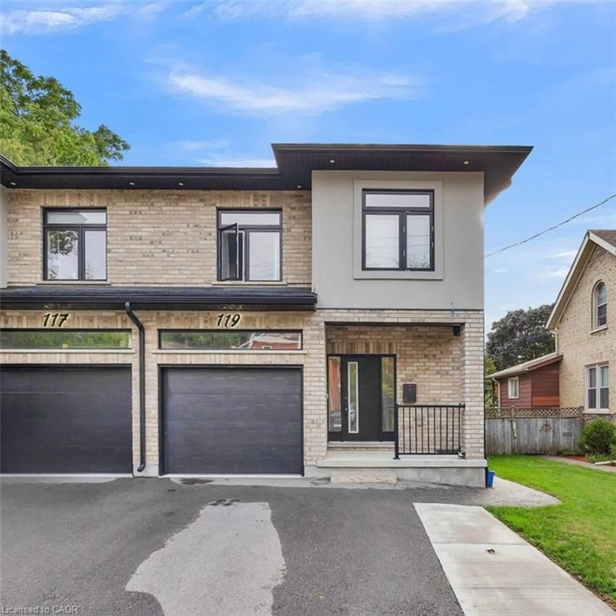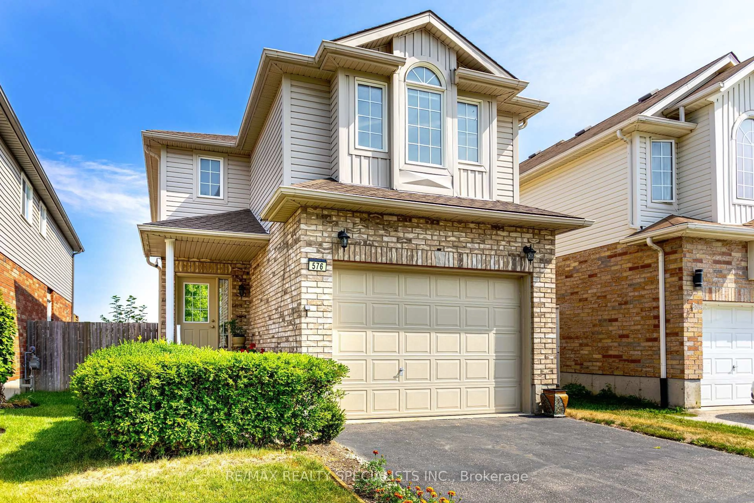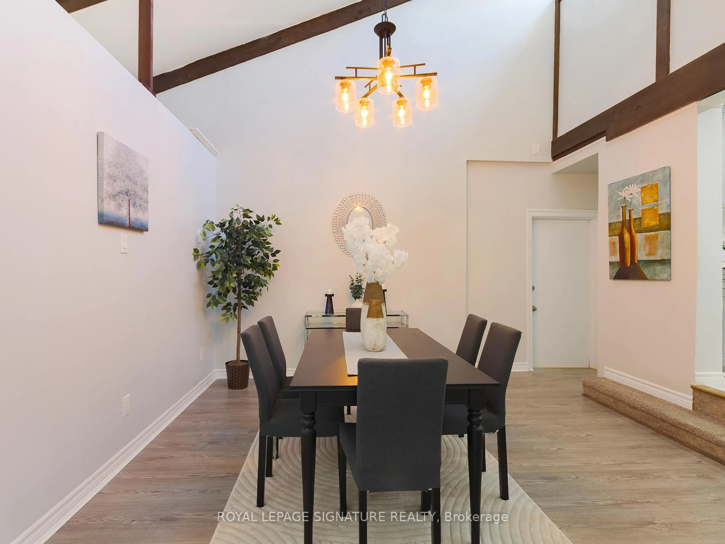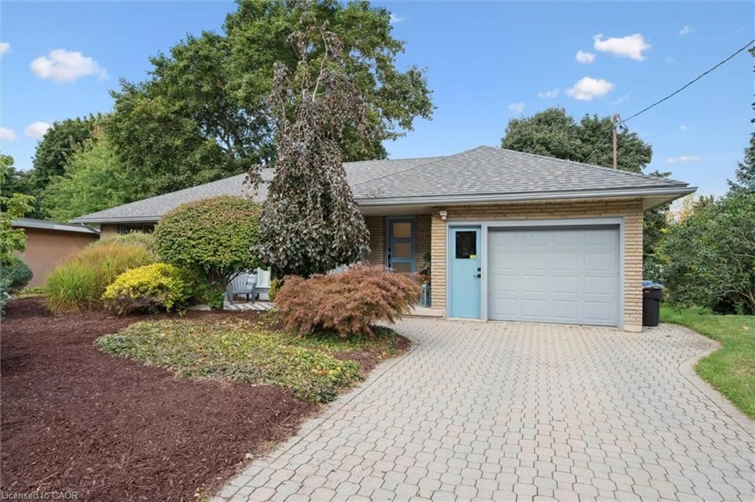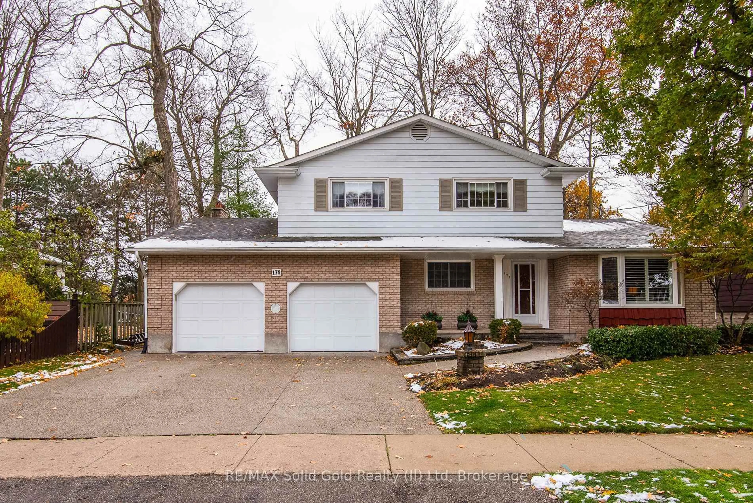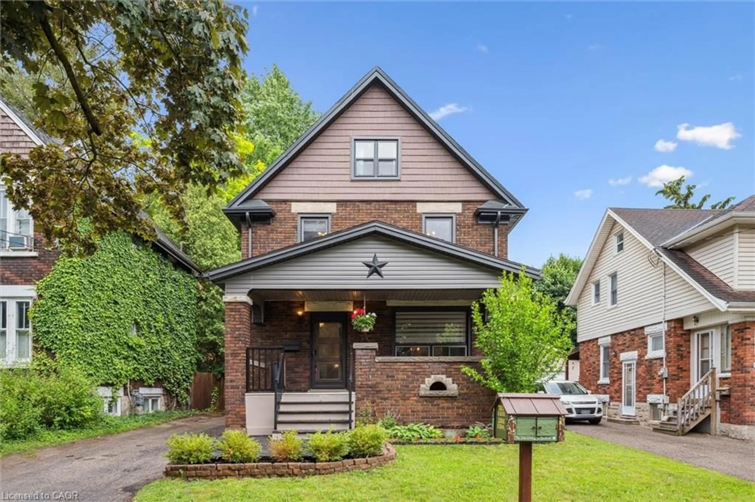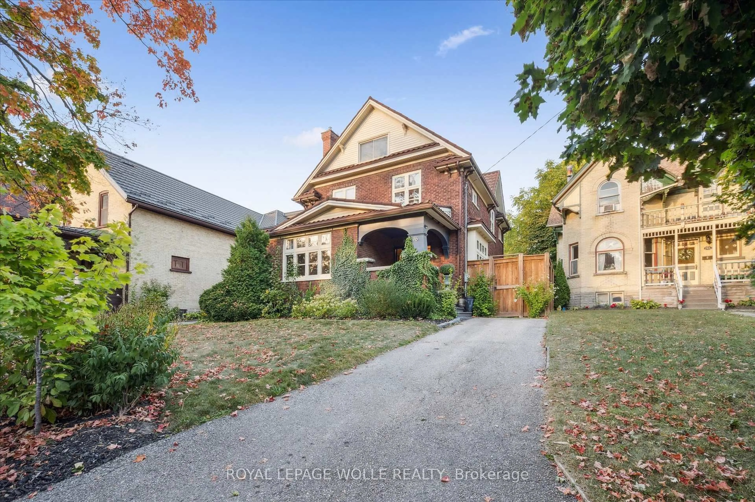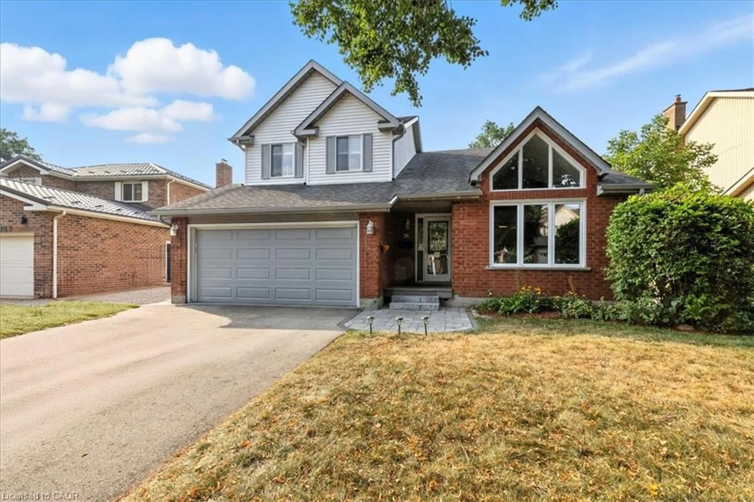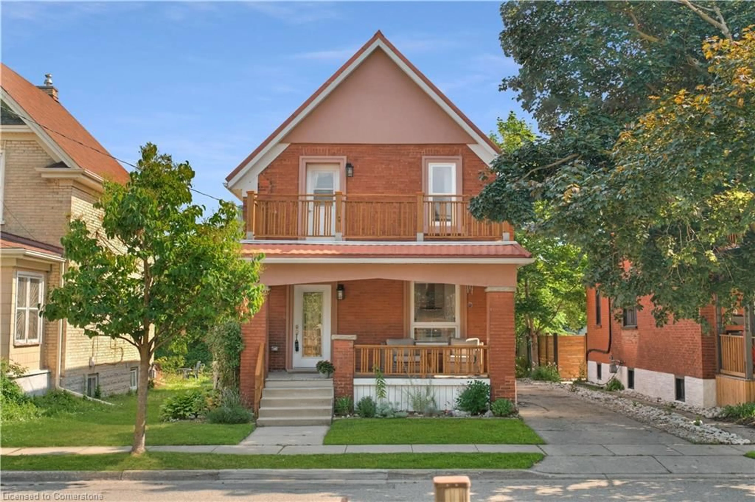New Price and Plenty of curb appeal, nearby amenities, & ample parking, this maintained home has it all! Set on a quiet crescent in one of Kitchener's most family-friendly neighborhoods, this updated 4-bedroom, 2.5-bathroom detached home offers modern finishes, a functional layout, & plenty of room to grow. Located just minutes from Highway 401, Fairview Mall and several major shopping centers, this home offers unbeatable convenience for commuters & families alike. Enjoy quick access to grocery stores, restaurants, parks, and top-rated schoolsall in a safe, family-friendly community. Whether you're commuting to Toronto or staying local, this location balances urban access Step in from the spacious covered front patio perfect for a morning coffee or evening cocktail into a bright foyer with updated finishes that set the tone. Enjoy hardwood & tile flooring, modern lighting, & an airy layout filled with natural light. The living room is an inviting space for family time, while the convenient powder room adds everyday ease. With stainless steel appliances, ample cabinetry, & a super bright dinette with a walkout, its ready for weeknight dinners or weekend brunches. The walkout leads directly to your backyard, making indoor-outdoor living a breeze with low-maintenance backyard ideal for summertime fun, kids' playtime, or evening unwinding. Perfect for outdoor BBQs, while the yard offers plenty of green space for kids, pets or gardening. Discover four bright bedrooms upstairs, including the spacious primary. A full sized shower and bath has been added to the Basement. All appliances included. With Keyless entry Schlage System.
