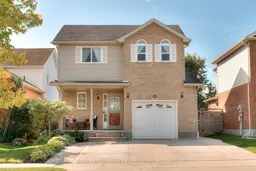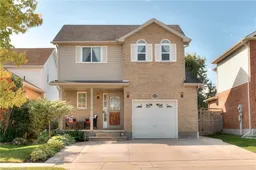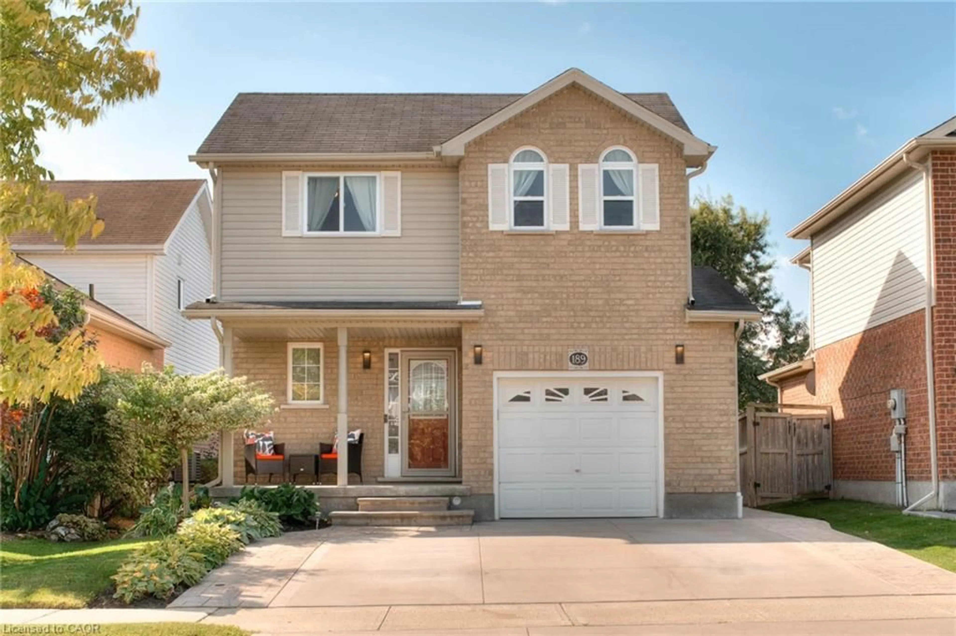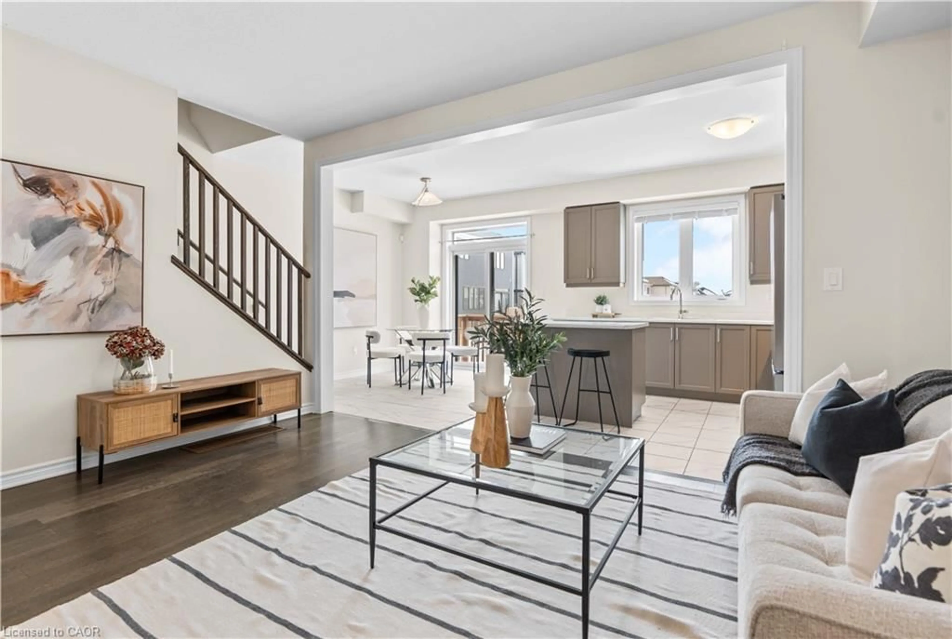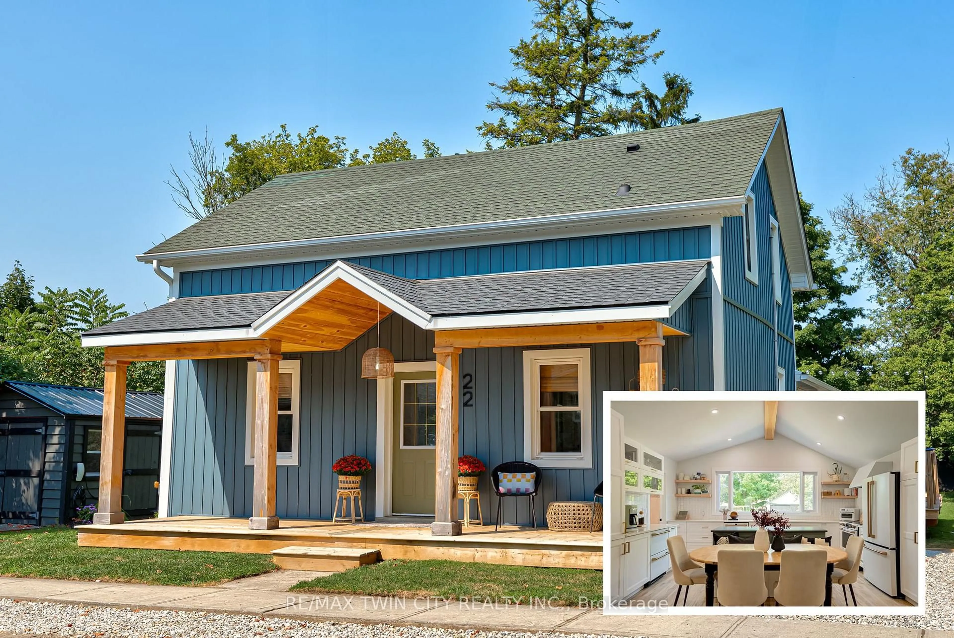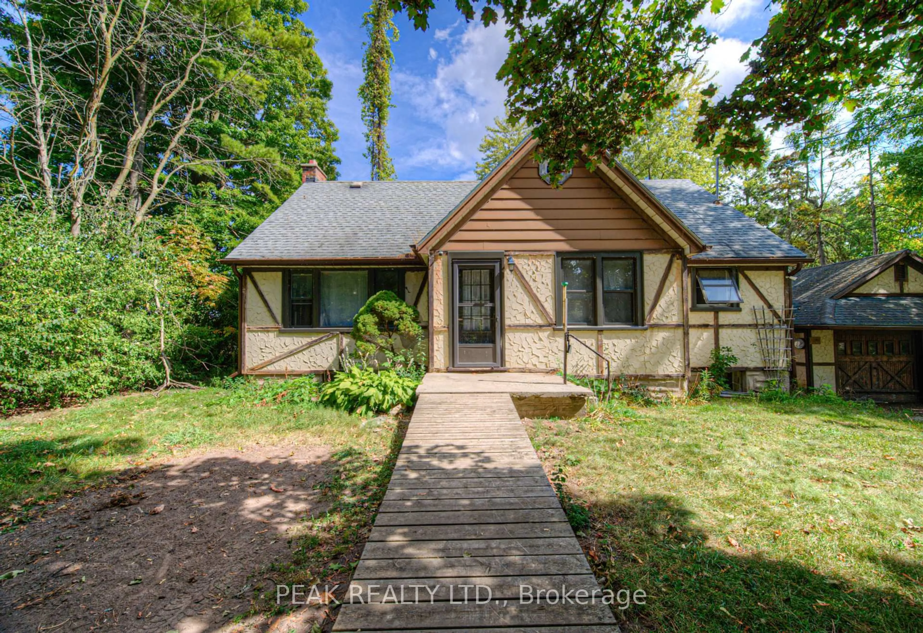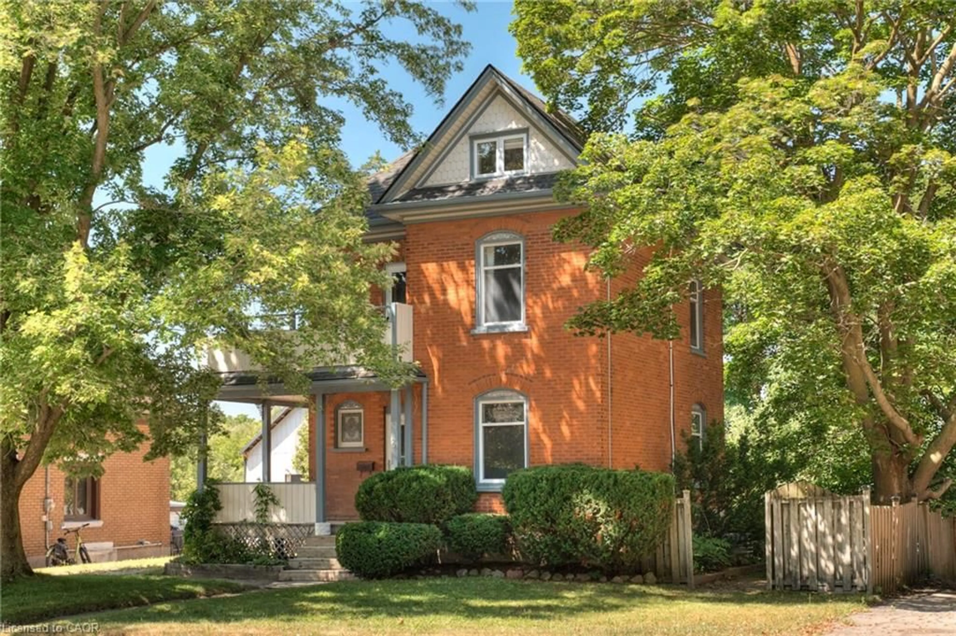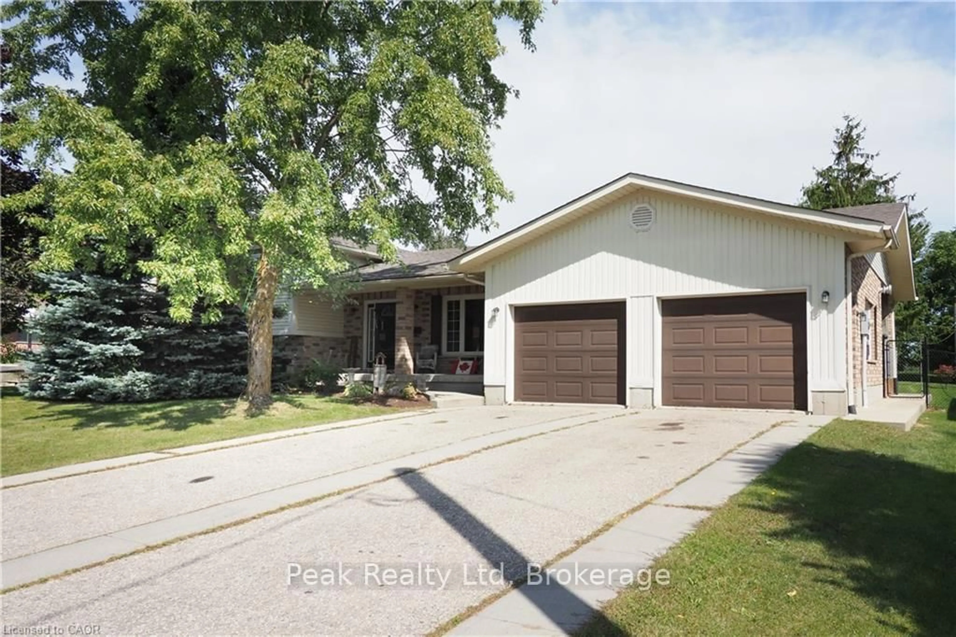Welcome to this charming 3-bedroom family home, built in 2008 and thoughtfully designed for comfortable living. The open-concept main floor is filled with natural light, creating a warm and inviting space to gather with family and friends. Recent upgrades include all new windows (2022 & 2023), bringing both efficiency and peace of mind for years to come. The finished basement adds even more room to enjoy, whether as a cozy family retreat, playroom, or home office, with a bathroom already roughed in to make future finishing easy. Step outside to the backyard oasis, where mature trees provide privacy and shade. A spacious deck is perfect for barbecues and summer evenings, while the shed adds convenient outdoor storage. The yard is partially fenced, offering a great mix of openness and security. The oversized concrete driveway with stamped concrete walkway add convenience and style. This home blends modern updates with family-friendly comfort move-in ready and waiting for you to make it your own.
Inclusions: Refrigerator, Stove, Dishwasher, Washer, Dryer, All Window Coverings, Basement TV and wall mount, Electric Fireplace in basement
