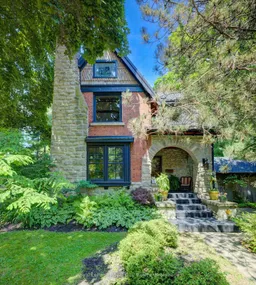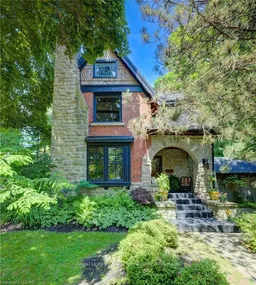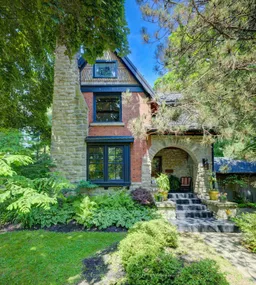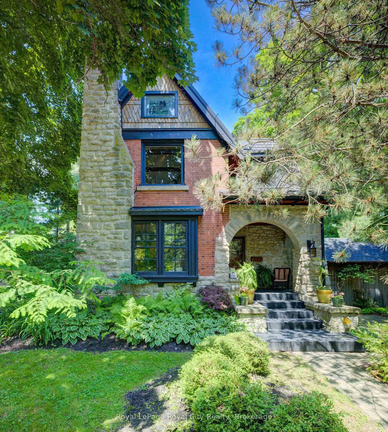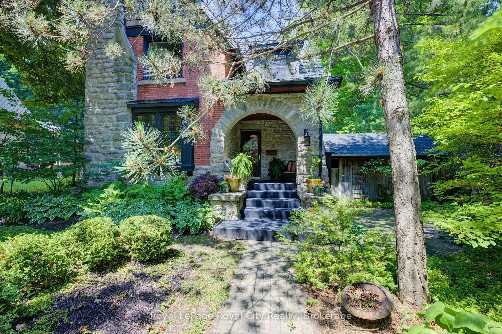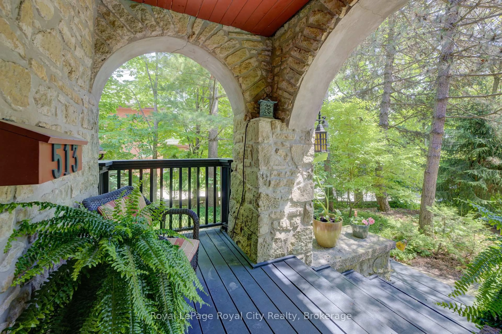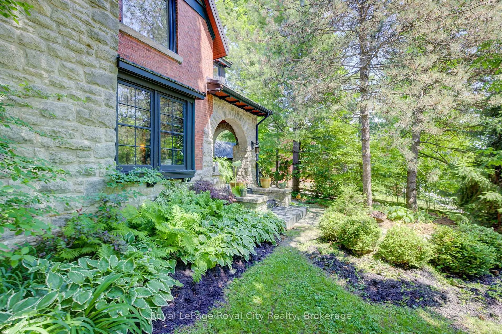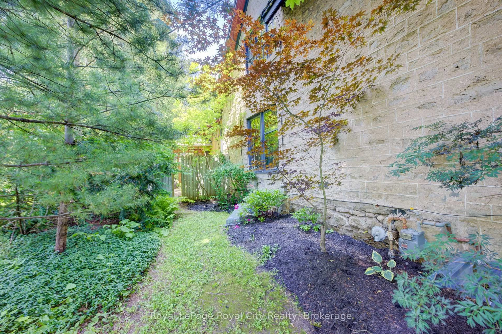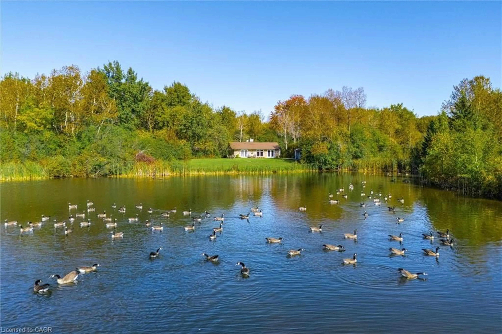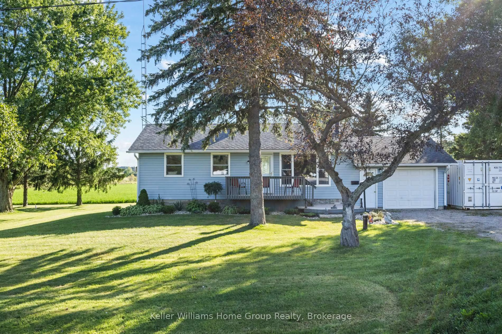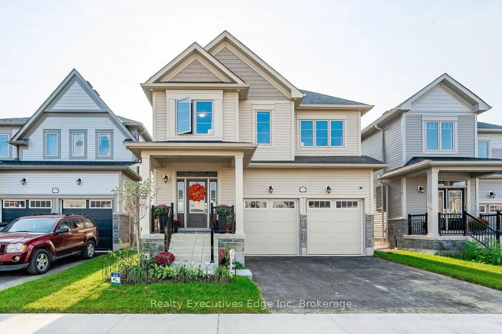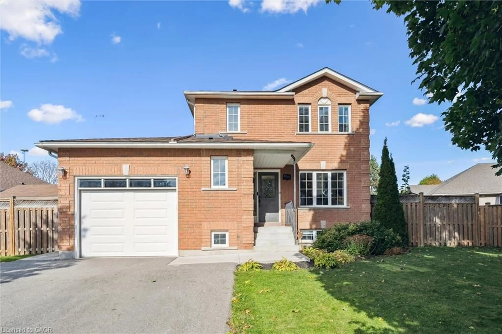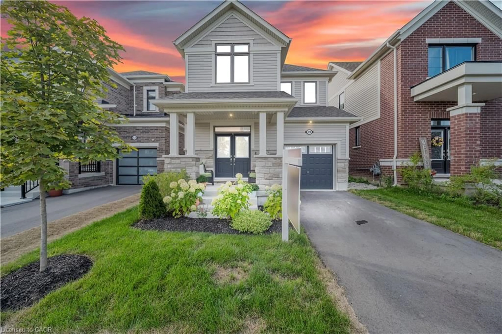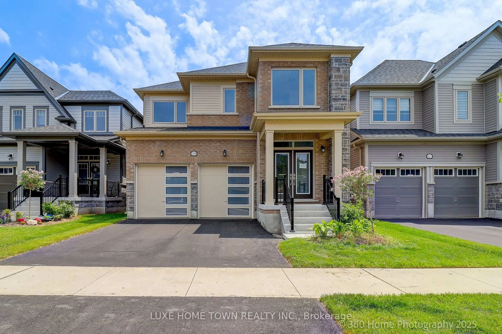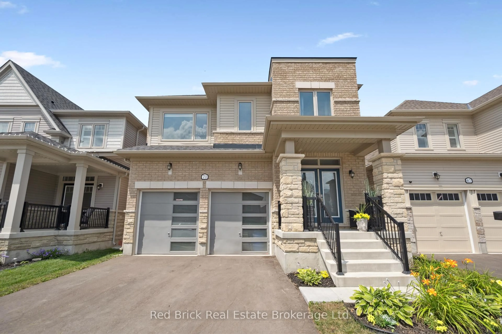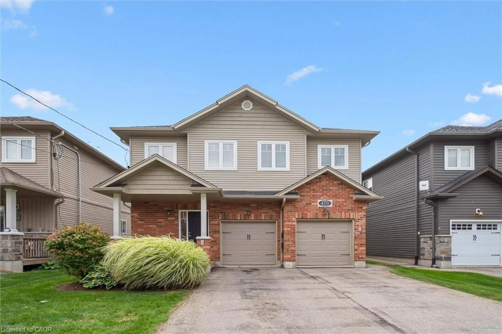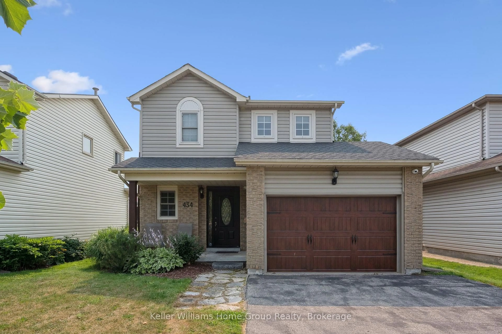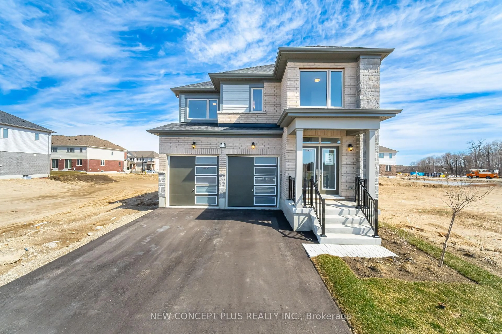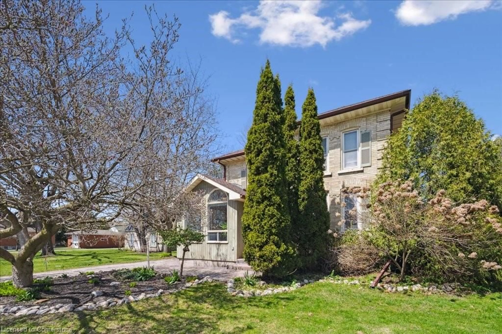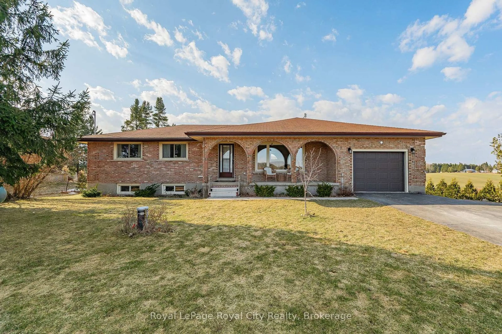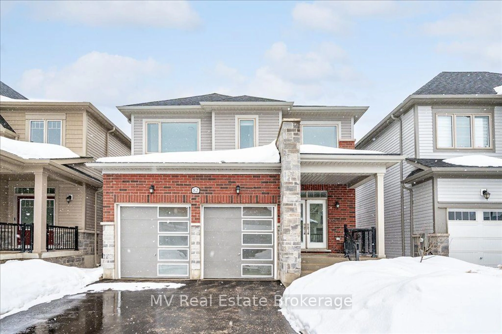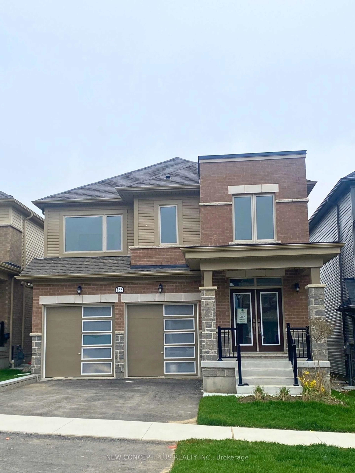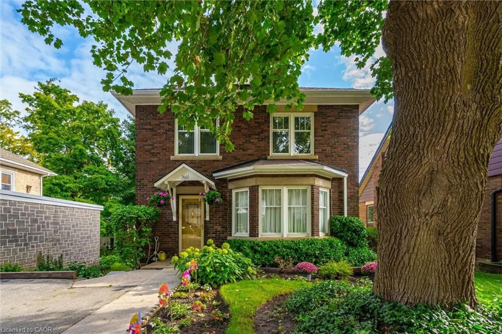513 ST ANDREW St, Centre Wellington, Ontario N1M 1P4
Contact us about this property
Highlights
Estimated valueThis is the price Wahi expects this property to sell for.
The calculation is powered by our Instant Home Value Estimate, which uses current market and property price trends to estimate your home’s value with a 90% accuracy rate.Not available
Price/Sqft$519/sqft
Monthly cost
Open Calculator

Curious about what homes are selling for in this area?
Get a report on comparable homes with helpful insights and trends.
+55
Properties sold*
$900K
Median sold price*
*Based on last 30 days
Description
Anchored at the top of the hill of St. Andrew Street West, with iconic views of the historic stretch of limestone properties that define Fergus high street, stands this impressive and handsome century home. Its Arts and Crafts inspired architecture showcases brick and cut stone detail, an imposing stone chimney, steel-clad gabled roof and a front entry shielded by a gentle archway to a covered porch. Step inside and be enveloped in warm and eclectic spaces, offering a haven that is a reminder of a bygone era. Enjoy a good book by the wood-burning fireplace in the library, entertain in the generous living and dining rooms. Retreat to the newer addition, housing the kitchen and in-law suite, complete with family room, gas fireplace, 3-piece bath with oversized walk-in shower and a bedroom (or main floor primary) with an outlook to the garden and pond, framed by an arbour covered in wisteria. Upstairs, the original primary bedroom has been vaulted into former attic space, creating a serene retreat complete with a sleeping loft, skylights, soaker tub, and large picture windows that bring in natural light and tree-top views. Two additional bedrooms share a charming 4-piece bath. Second and third bedrooms are cozy, all sharing a main, 4-piece bath. Serene, professionally landscaped gardens with meandering pathways amid lush perennials and mature trees are anchored by a generous covered porch and Al Fresco dining area. Through the back garden gate is ample parking and street access down a less travelled laneway. Brimming with character, inside and out, this private heritage property on an oversized lot is steps to downtown shops, pubs, the Grand River, Elora-Cataract trail and Groves Hospital. A once in a lifetime opportunity to call a piece of Fergus history, home.
Property Details
Interior
Features
Main Floor
Library
4.04 x 3.71Fireplace / hardwood floor / hardwood floor
Dining
5.0 x 2.9hardwood floor / hardwood floor
Kitchen
3.66 x 3.38hardwood floor / hardwood floor / W/O To Deck
Family
3.58 x 3.35Fireplace / hardwood floor / Gas Fireplace
Exterior
Features
Parking
Garage spaces -
Garage type -
Total parking spaces 5
Property History
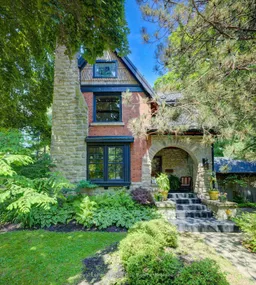 49
49