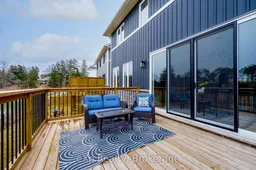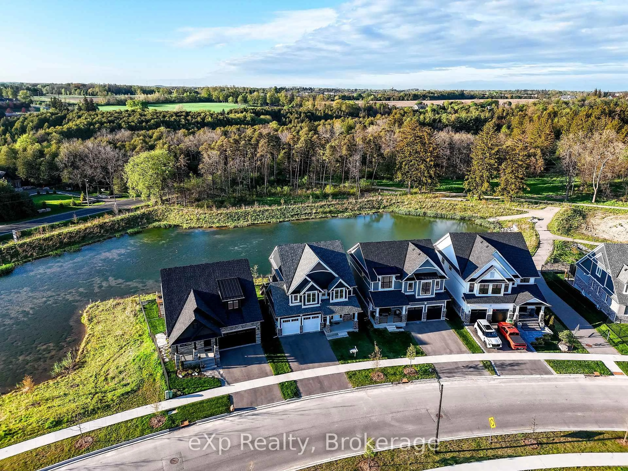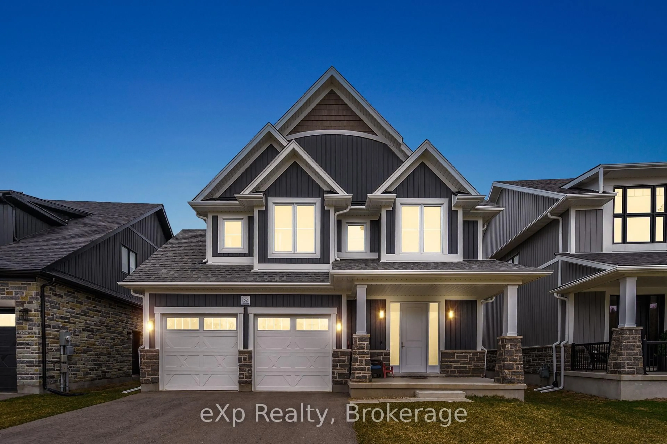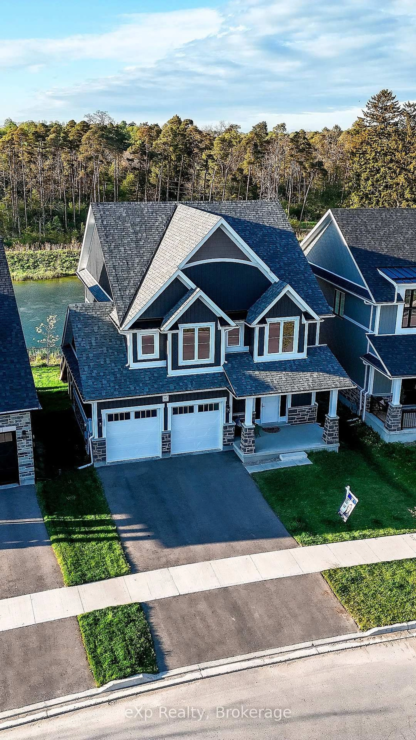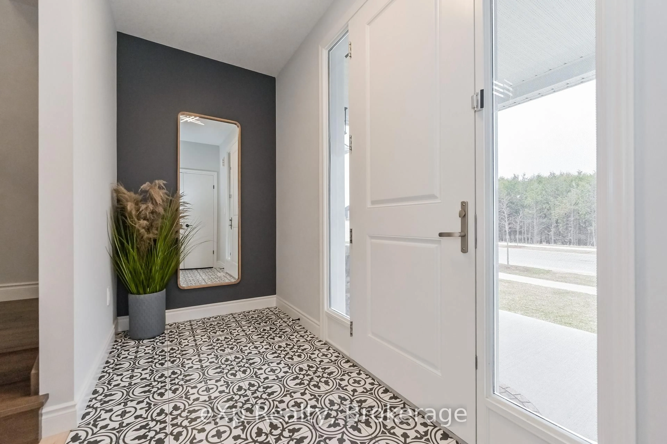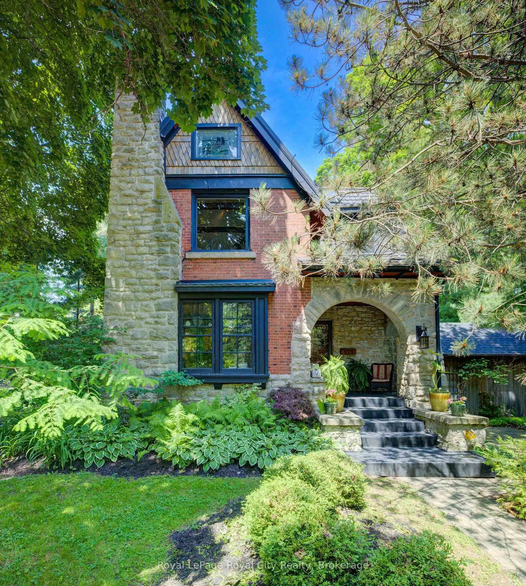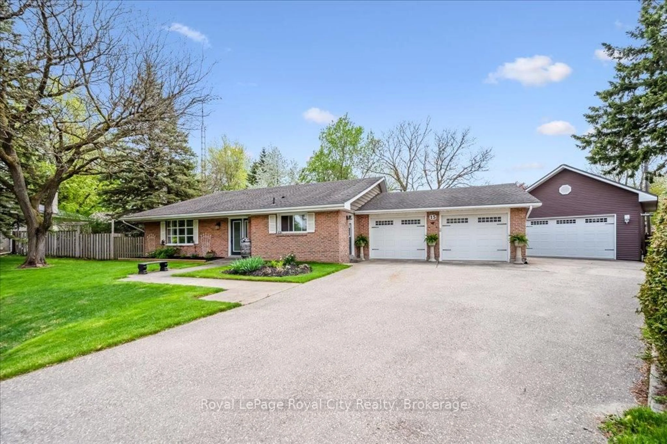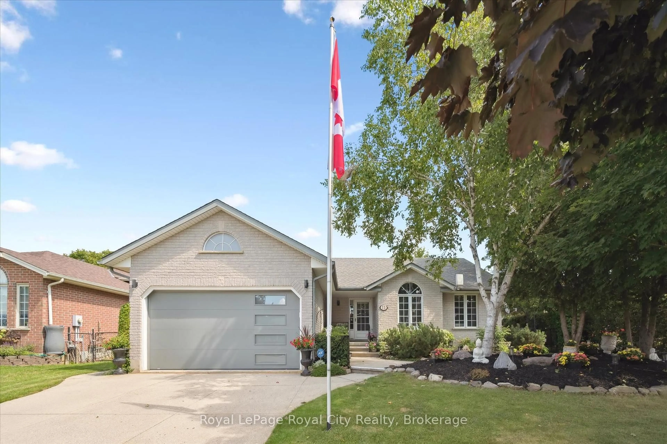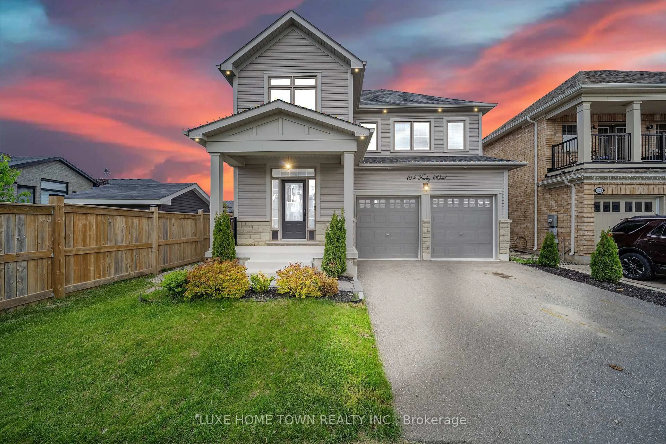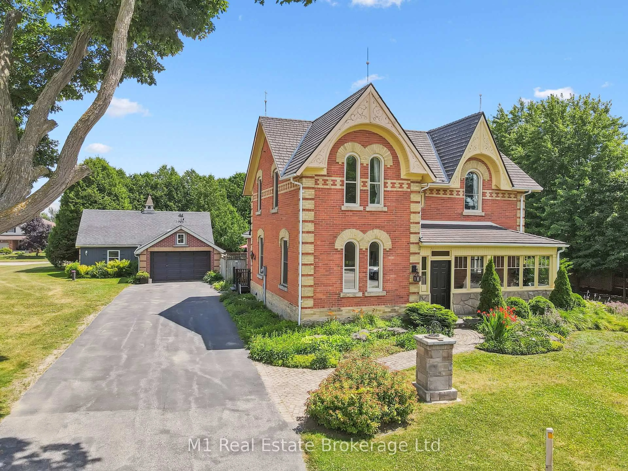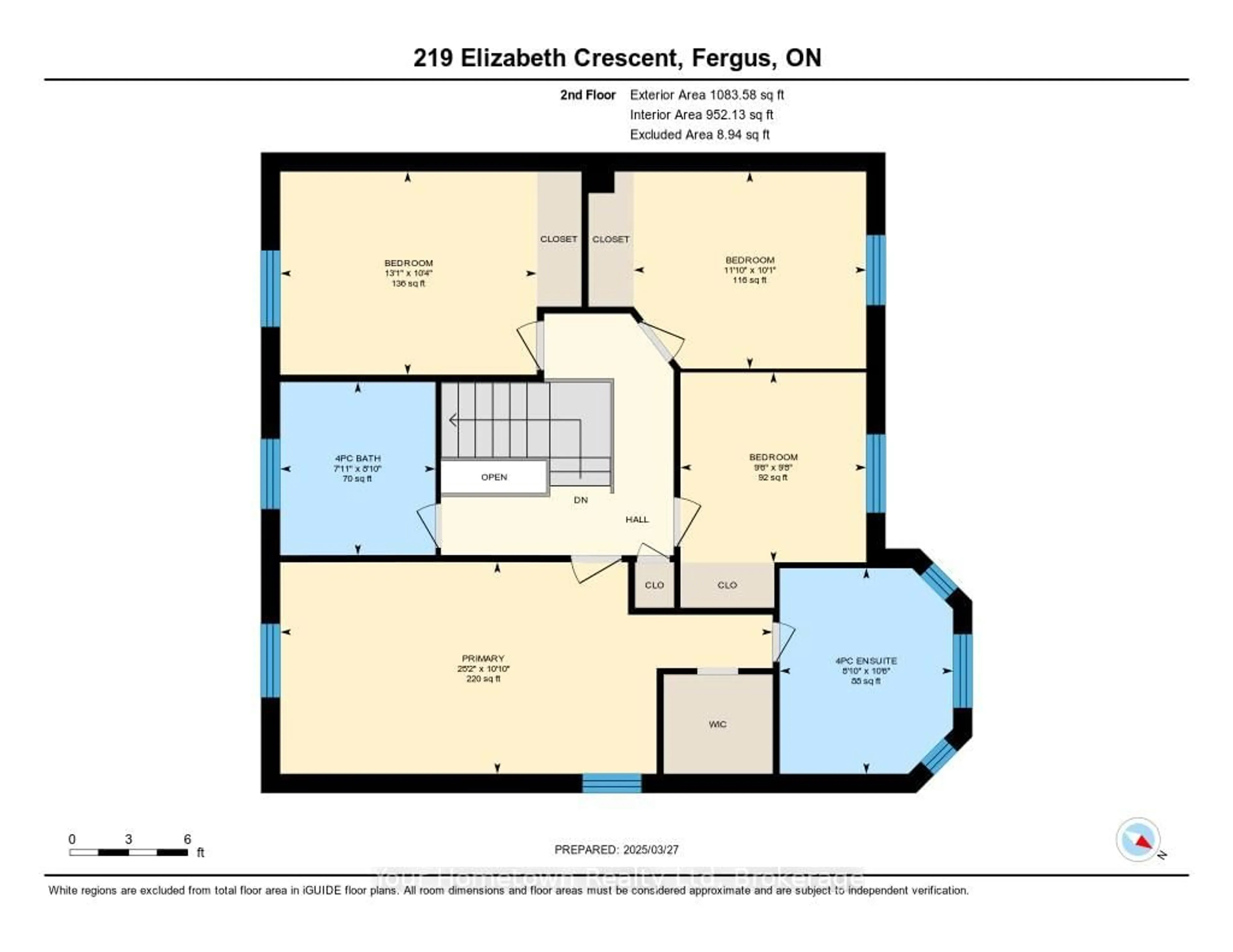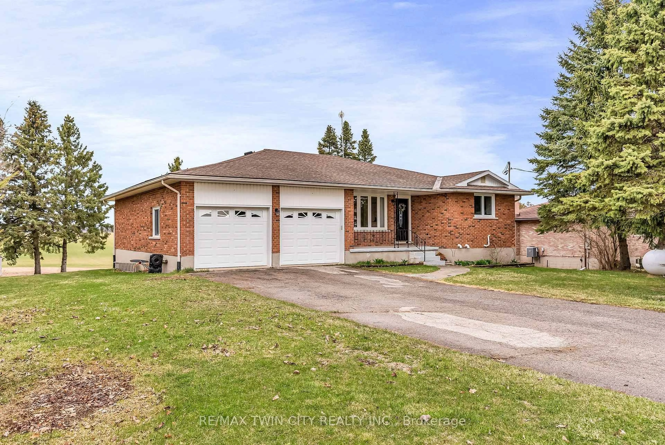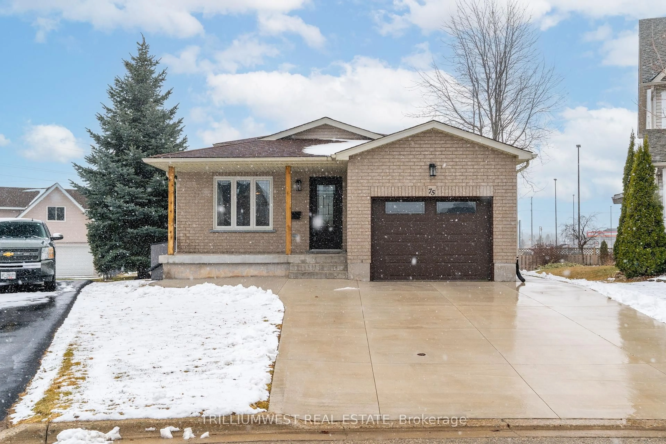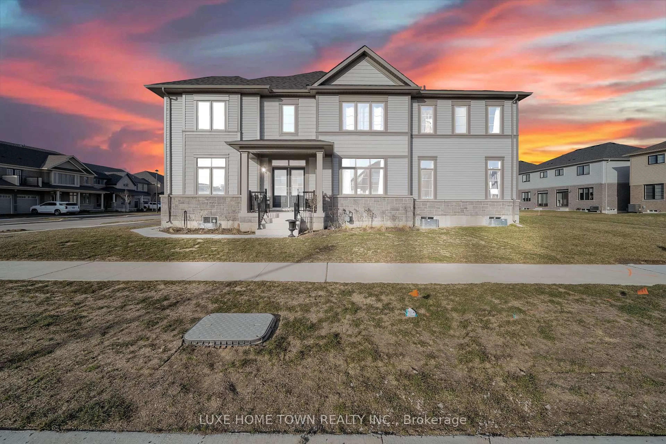62 Haylock Ave, Centre Wellington, Ontario N0B 1S0
Contact us about this property
Highlights
Estimated valueThis is the price Wahi expects this property to sell for.
The calculation is powered by our Instant Home Value Estimate, which uses current market and property price trends to estimate your home’s value with a 90% accuracy rate.Not available
Price/Sqft$670/sqft
Monthly cost
Open Calculator

Curious about what homes are selling for in this area?
Get a report on comparable homes with helpful insights and trends.
+54
Properties sold*
$755K
Median sold price*
*Based on last 30 days
Description
Welcome to an extraordinary home in Eloras sought-after South River community. Built in 2023 by Granite Homes, this meticulously crafted 4-bedroom, 3 full bath, 1 powder room residence backs onto a serene pond, offering peaceful water views and a cottage-like setting. Savour morning coffee by the water, or explore nearby trails, including the scenic Trestle Bridge Trail. Walkable to downtown Elora yet perfectly distanced from tourist bustle, this location balances charm and tranquility. Inside, every element has been thoughtfully curated. The designer kitchen features a herringbone backsplash, cream uppers, light grey lowers and island, waterfall quartz counters, sleek black hardware, gas stove, and custom coffee bar. The family room is a showstopper with a gas fireplace, walnut slat feature walls, and elegant coffered ceilings. A glass staircase leads to the upper level, where a spa-inspired bath awaits with a waterfall shower, niche, and glass surround. White oak floors and black window frames add warmth and sophistication. The bright, finished walkout basement extends your living space with natural light and outdoor access. With a double car garage and premium finishes throughout, this home is crafted for the most discerning buyer. *Quick closing available*
Upcoming Open House
Property Details
Interior
Features
Main Floor
Bathroom
1.63 x 1.72 Pc Bath
Dining
4.27 x 2.85Foyer
3.74 x 1.66Kitchen
4.27 x 3.37Exterior
Features
Parking
Garage spaces 2
Garage type Built-In
Other parking spaces 2
Total parking spaces 4
Property History
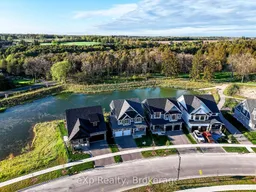 45
45