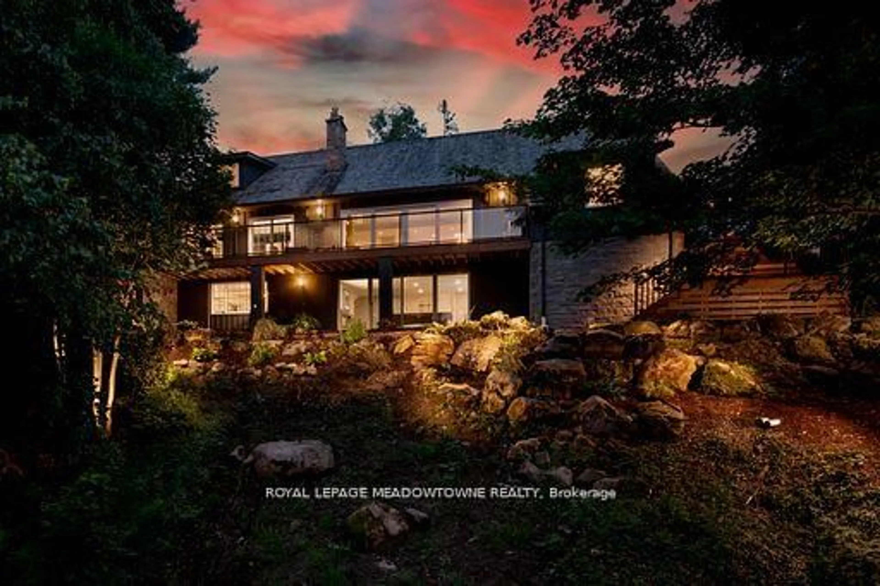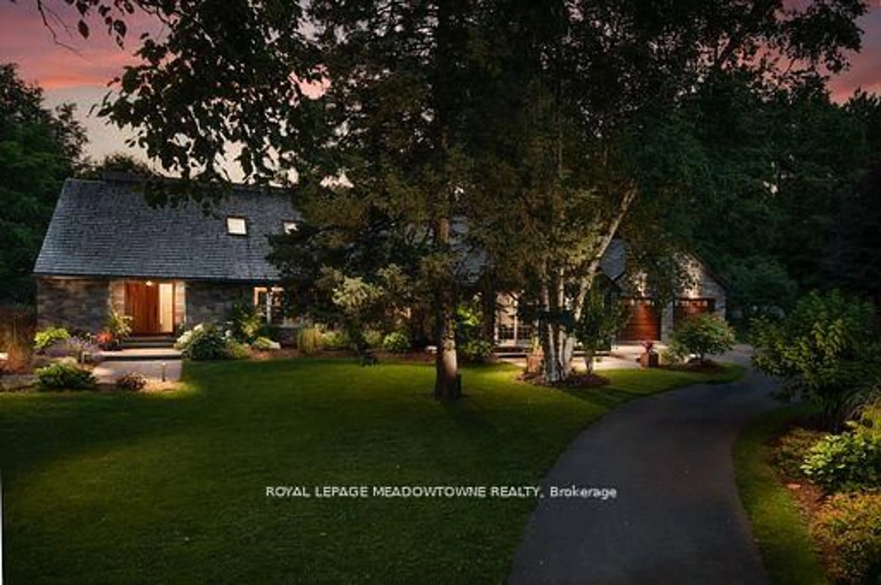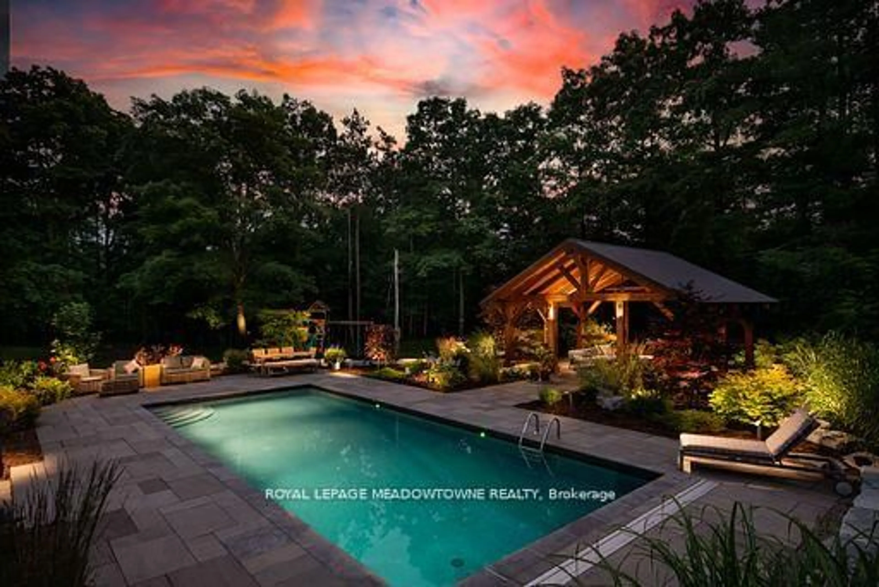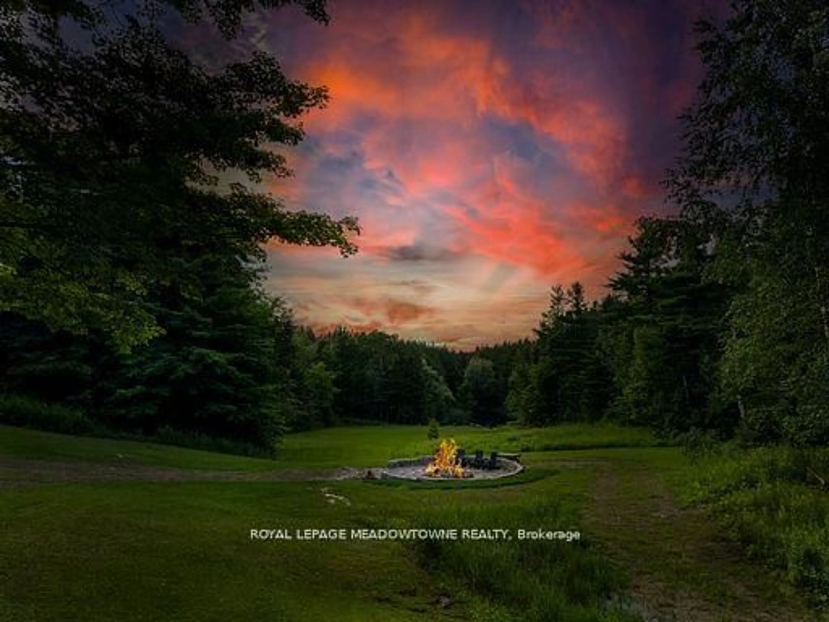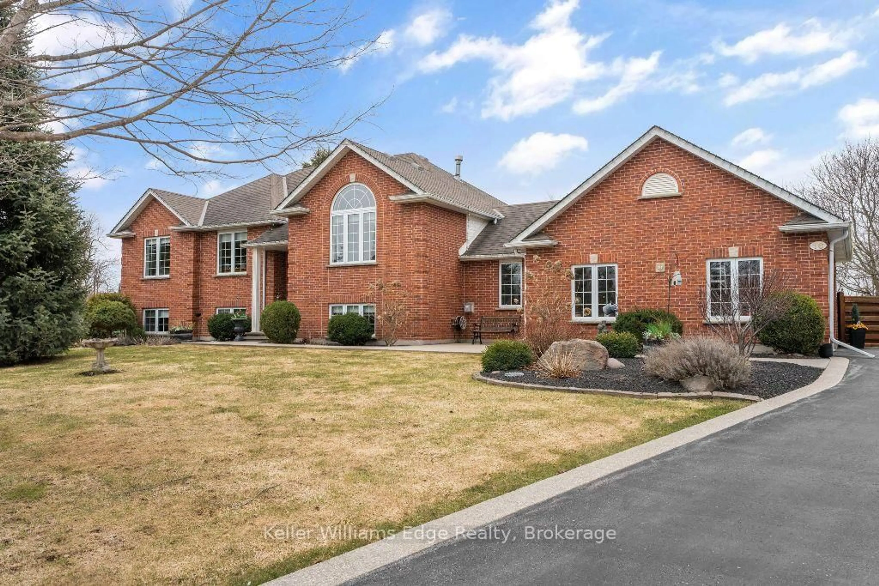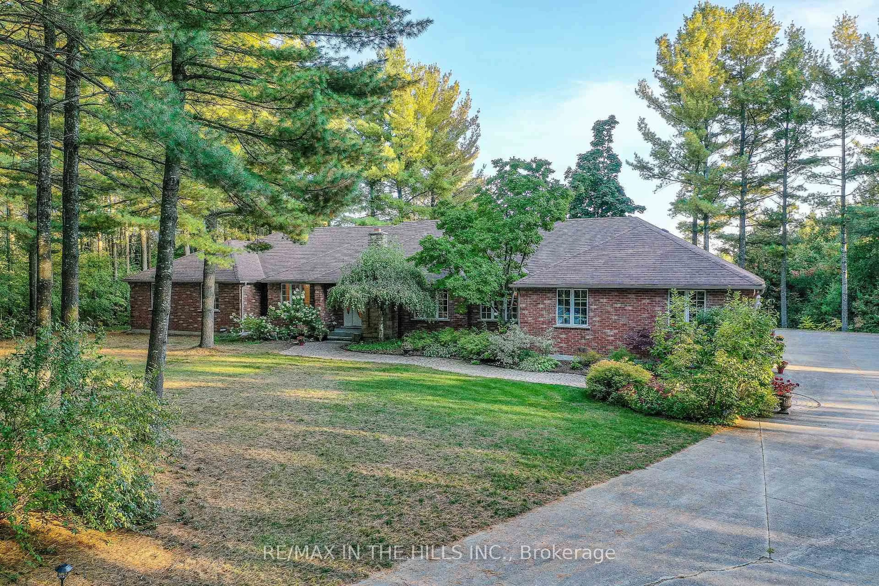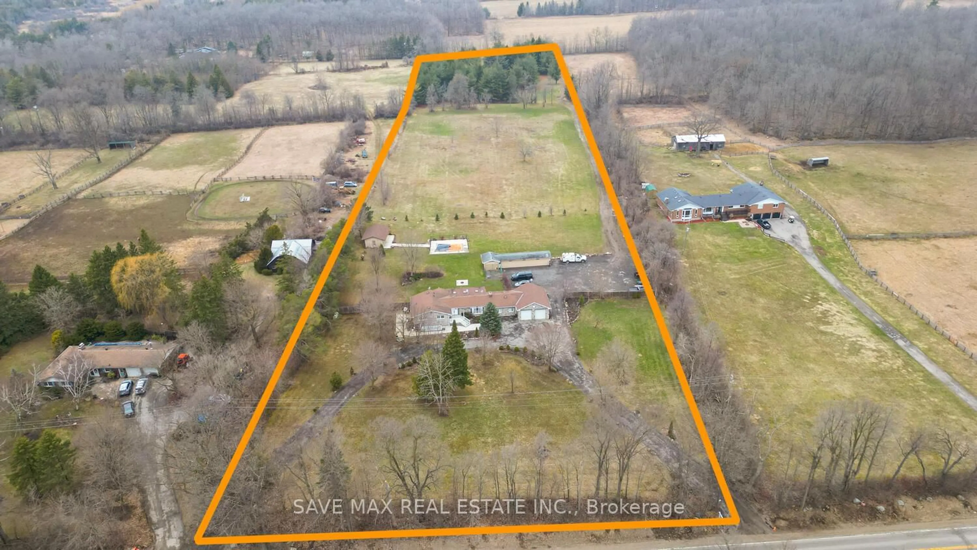5233 Ninth Line, Erin, Ontario N0B 1T0
Contact us about this property
Highlights
Estimated ValueThis is the price Wahi expects this property to sell for.
The calculation is powered by our Instant Home Value Estimate, which uses current market and property price trends to estimate your home’s value with a 90% accuracy rate.Not available
Price/Sqft$2,854/sqft
Est. Mortgage$17,157/mo
Tax Amount (2024)$8,570/yr
Days On Market15 hours
Description
A private oasis with the best view in Erin! Relax in the pool, surrounded by Oak Trees. Beautiful patios and lush perennial gardens. Host unforgettable gatherings beneath the Douglas Fir Timber Gazebo. Unwind as you watch the sunset from the deck. As night falls, gather round the fire pit under a starry sky. This stunning sun-filled home is perfect for entertaining featuring a spacious open floor plan with picturesque views. 2 main level primary bedroom suites with panoramic views of rolling hills, private trails & the serene pond. The main suite boasts 2 walk-in closets & spa like ensuite. Upstairs find 2 additional bedrooms with office and study space. The lower level walk-out offers an additional bedroom suite plus a recreation & games room. Every season brings adventure right in your backyard. Explore expansive trails by Mountain Bike. Hike through lush landscapes or paddleboard & Kayak on your spring-fed pond. Cross Country Ski on peaceful trails & skate on your private pond.
Property Details
Interior
Features
Main Floor
Living
7.13 x 5.33W/O To Deck / Overlook Water / Fireplace
Dining
4.9 x 5.31hardwood floor / Combined W/Kitchen
Kitchen
5.92 x 5.08Centre Island / Combined W/Dining / Pantry
Family
5.25 x 3.75Exterior
Features
Parking
Garage spaces 2
Garage type Built-In
Other parking spaces 30
Total parking spaces 32
Property History
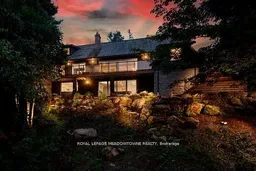 40
40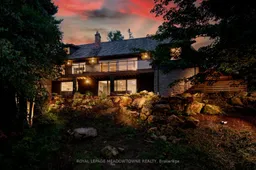
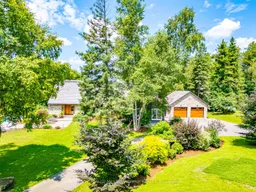
Get up to 1% cashback when you buy your dream home with Wahi Cashback

A new way to buy a home that puts cash back in your pocket.
- Our in-house Realtors do more deals and bring that negotiating power into your corner
- We leverage technology to get you more insights, move faster and simplify the process
- Our digital business model means we pass the savings onto you, with up to 1% cashback on the purchase of your home
