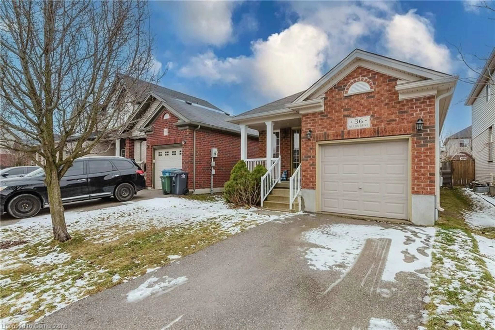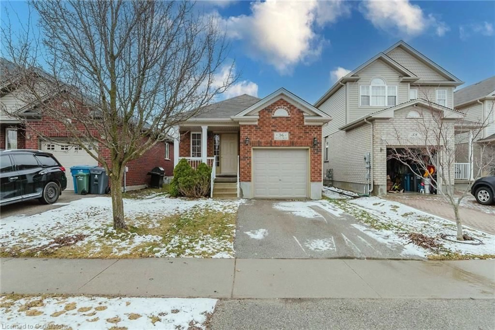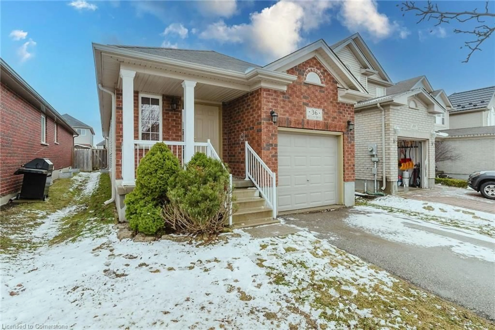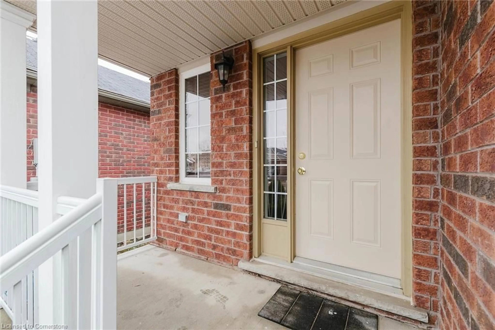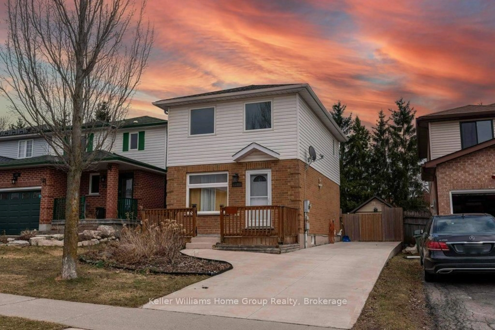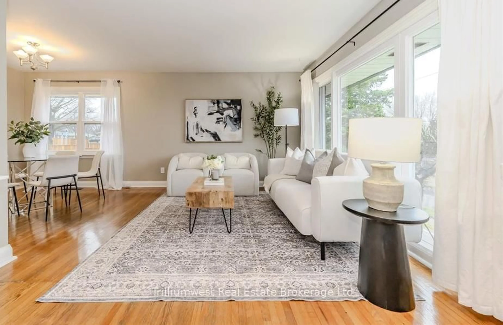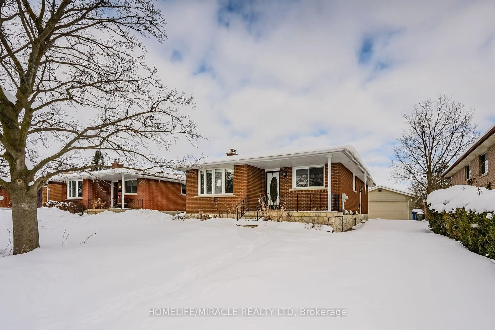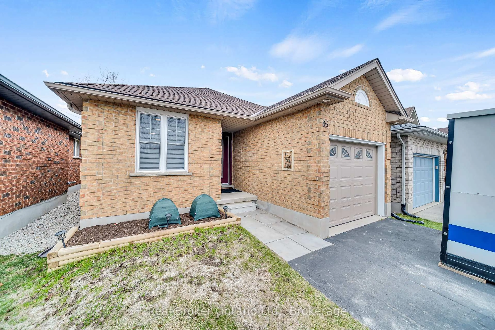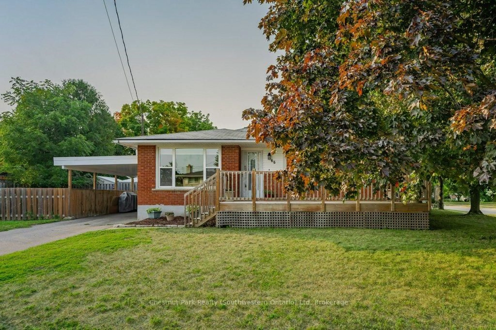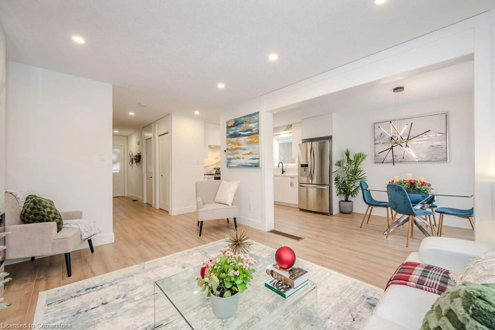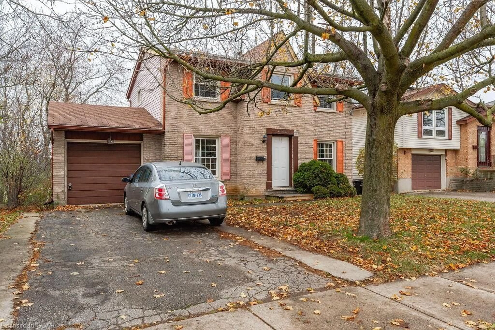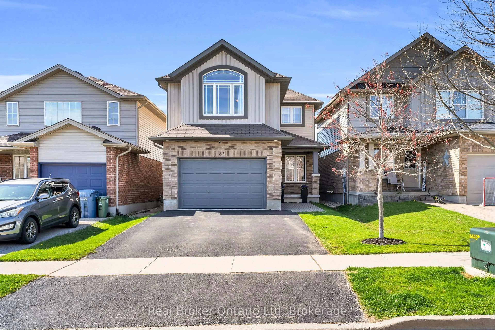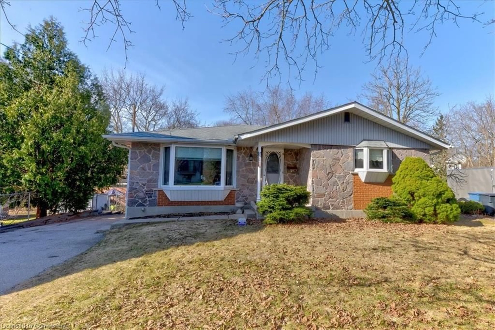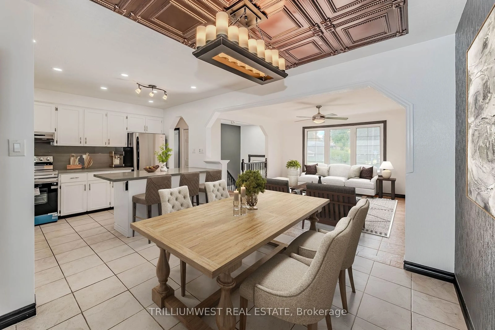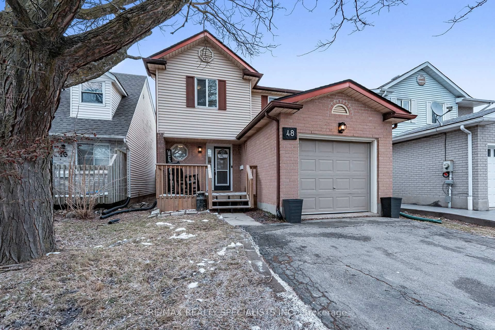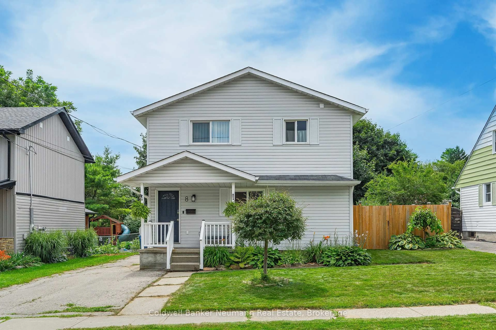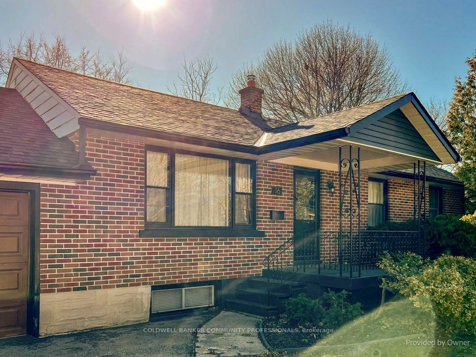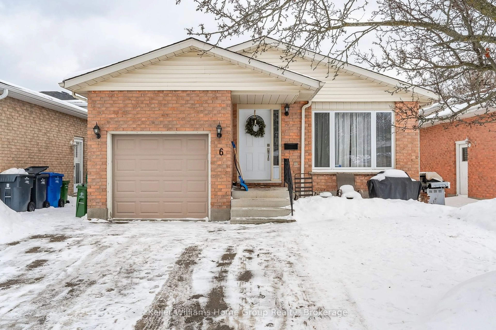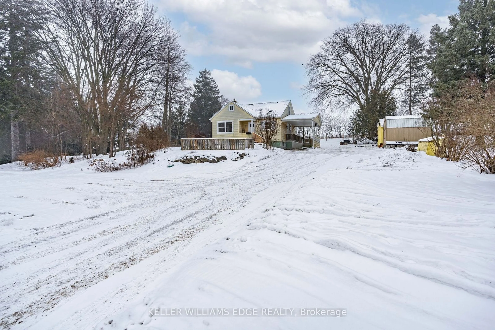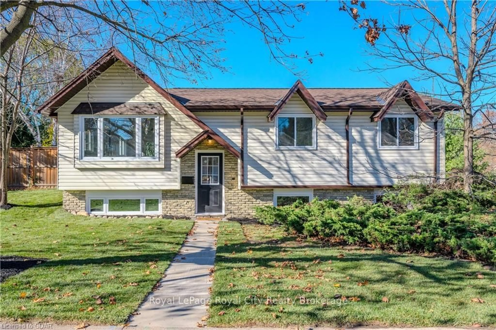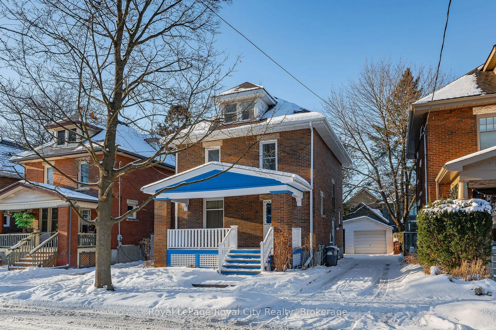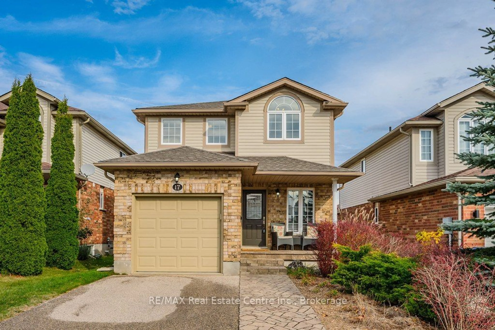36 Mullin Dr, Guelph, Ontario N1E 0E1
Contact us about this property
Highlights
Estimated ValueThis is the price Wahi expects this property to sell for.
The calculation is powered by our Instant Home Value Estimate, which uses current market and property price trends to estimate your home’s value with a 90% accuracy rate.Not available
Price/Sqft$770/sqft
Est. Mortgage$3,564/mo
Tax Amount (2025)$4,751/yr
Days On Market40 days
Description
FULLY FINISHED MODERN BUNGALOW! Set in a family friendly neighbourhood, this BEAUTIFUL BRICK BUNGALOW boasts and ATTACHED GARAGE & wonderful FRONT PORCH (perfect for enjoying the sunrise with your morning coffee!) Moving inside, we find an OPEN CONCEPT LAYOUT conducive to MAIN FLOOR LIVING with a large living room flowing seamlessly into the dining room & kitchen (complete with stainless steel appliances). Nicely located at the back of the home are 3 bedrooms & a full bathroom. But wait..there’s more! The beauty of a bungalow is the MASSIVE FOOTPRINT - and this one is true to form - with a BIG BRIGHT FULLY FINISHED BASEMENT! Herein lies an excellent opportunity for a SELF CONTAINED SPACE with SHARED LAUNDRY! Currently designed with a massive recreation room and den area (readily able to accommodate a wet-bar/kitchenette etc), a HUGE BEDROOM & another FULL BATHROOM! All this, and a FULLY FENCED YARD with DECK (perfect for backyard BBQs!). Freshly painted, with new floors - this home is just waiting for a lucky buyer. Close to schools, parks, shopping, Guelph Lake & walking trails, it’s the perfect home in the perfect location - so don’t delay - make it yours today!
Upcoming Open House
Property Details
Interior
Features
Main Floor
Living Room
17.07 x 10.07Dining Room
12.09 x 10.09Kitchen
9.03 x 8Bathroom
4-Piece
Exterior
Features
Parking
Garage spaces 1
Garage type -
Other parking spaces 1
Total parking spaces 2
Property History
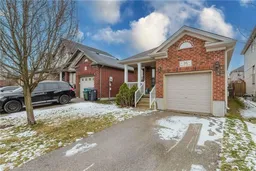 28
28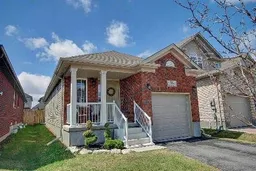
Get up to 1% cashback when you buy your dream home with Wahi Cashback

A new way to buy a home that puts cash back in your pocket.
- Our in-house Realtors do more deals and bring that negotiating power into your corner
- We leverage technology to get you more insights, move faster and simplify the process
- Our digital business model means we pass the savings onto you, with up to 1% cashback on the purchase of your home
