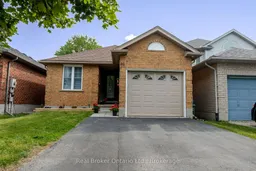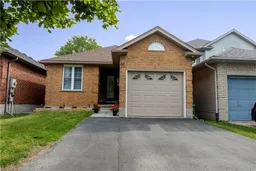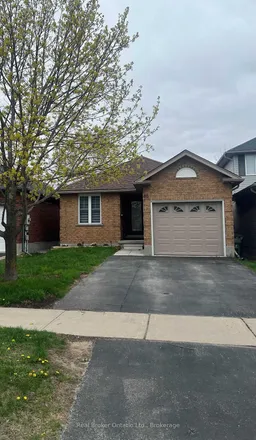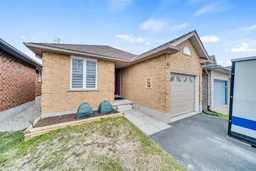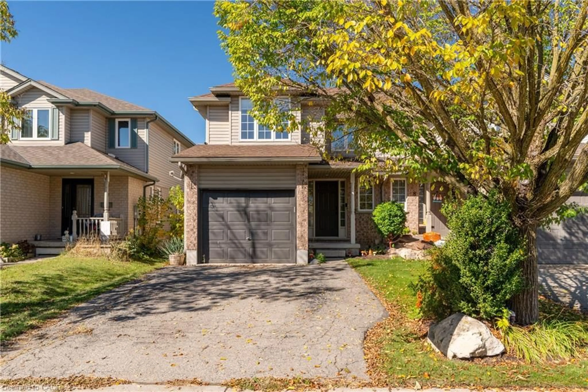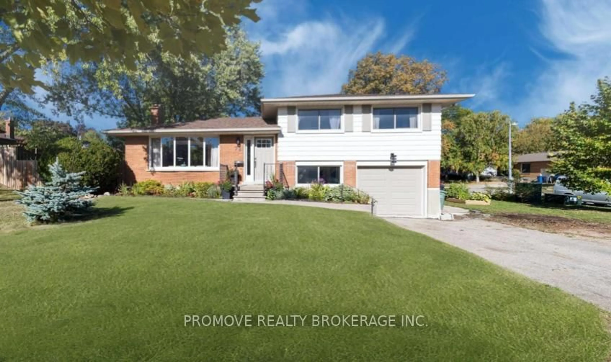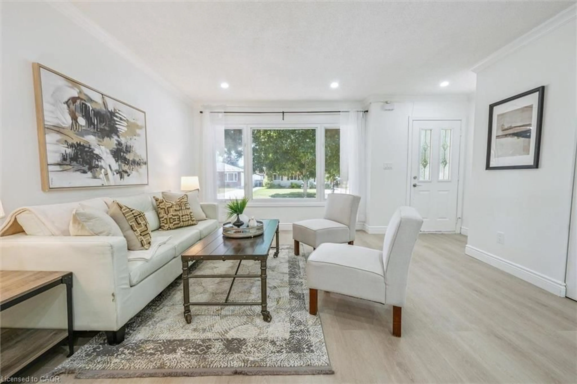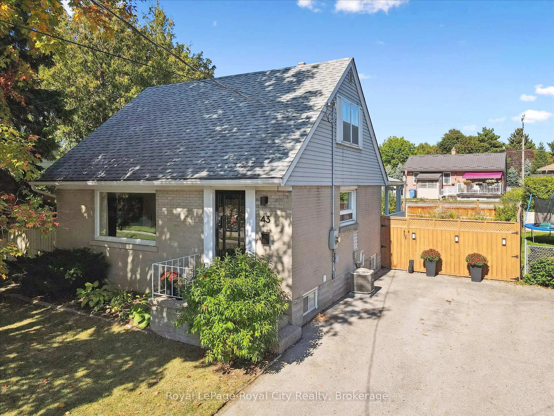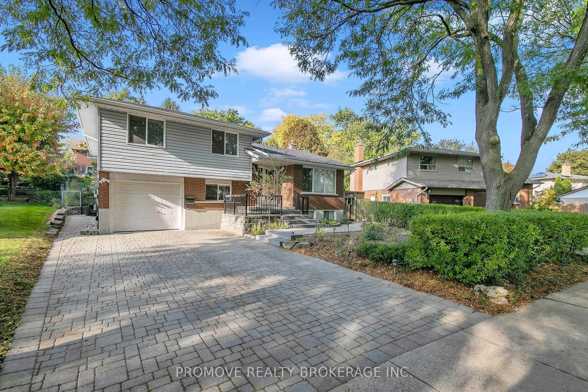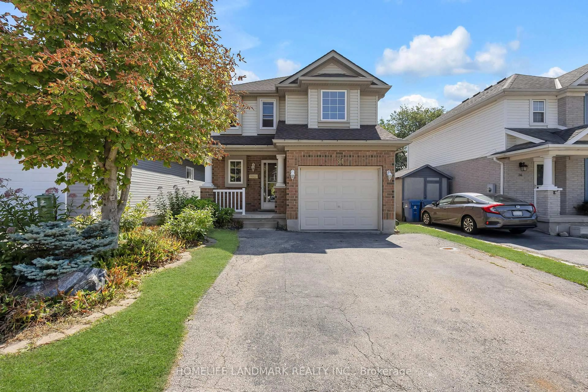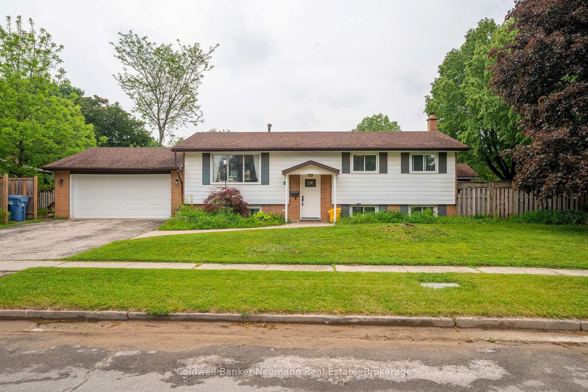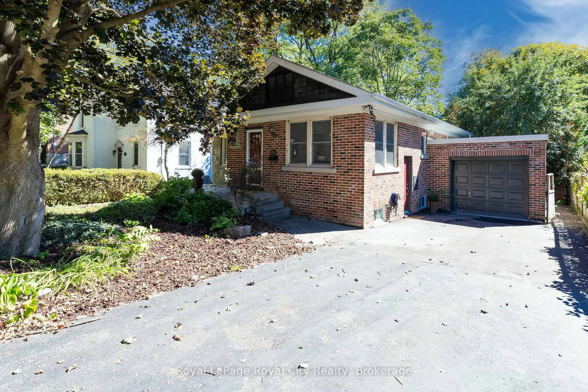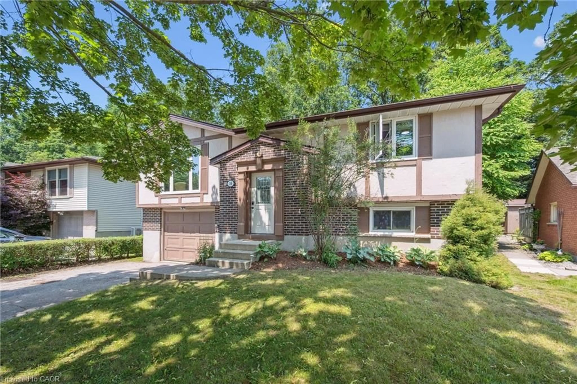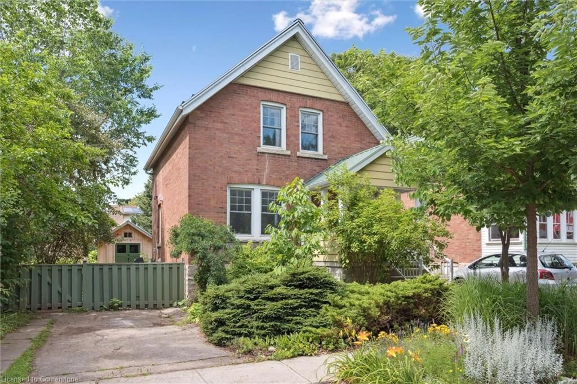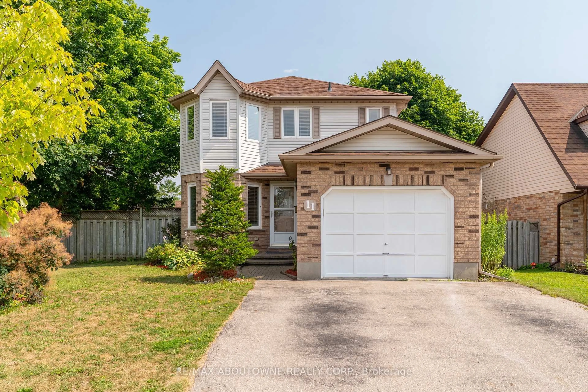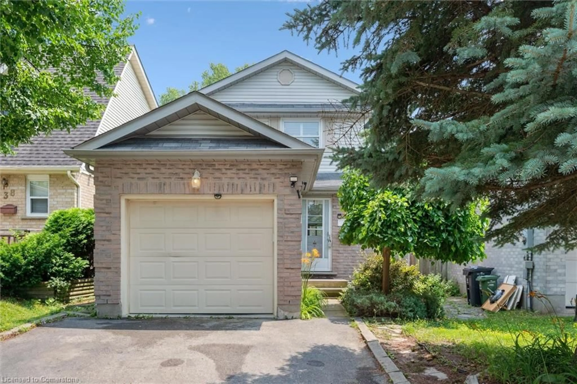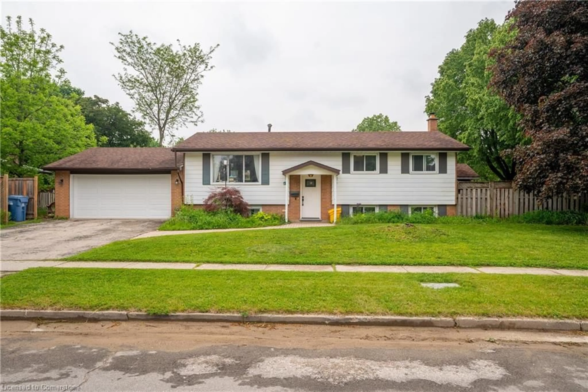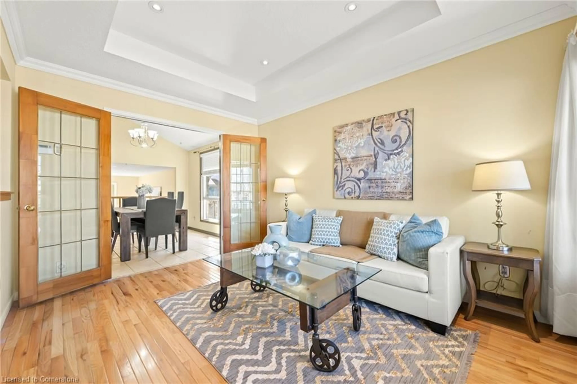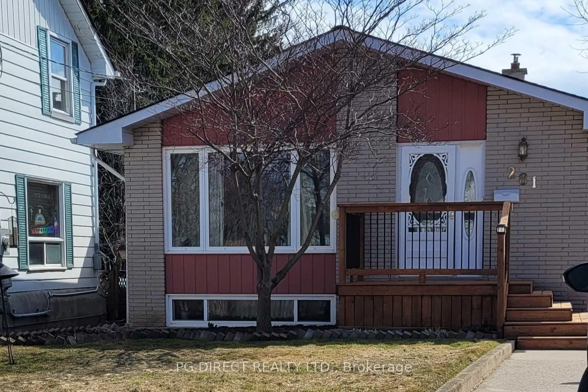Looking for simplicity, comfort, and peace of mind? Welcome to 86 Milson Crescent, where thoughtful upgrades meet the ease of one-floor living in Guelphs beloved Kortright Hills. This two-bedroom, one-and-a-half-bath, 1,080sqft bungalow is the perfect fit for downsizers, first-time buyers, or small families who value quality over square footage. Ideally located just steps from Kortright Hills Park and scenic walking trails, this home offers a seamless connection to nature right from your backyard. Inside, recent upgrades provide both style and security: windows and doors were replaced in 2021, durable 17mm laminate flooring was installed in 2023, and a long-lasting fiberglass roof was added in 2016 with a 75-year lifespan. Downstairs the partially finished basement offers additional flex space for relaxing by the fireplace, a game of pool or a home workout - the possibilities are endless. The heated garage adds year-round comfort, and the private rear deck with a charming gazebo is perfect for relaxing or entertaining. The beautifully landscaped backyard features lilac trees for privacy and a fully fenced yard ideal for gardening, pets, or simply enjoying your own quiet outdoor space. This home is also conveniently close to Kortright Hills Public School, the Guelph YMCA (offering childcare, swimming, fitness and community programs), as well as nearby shopping, restaurants, and the Stone Road Mall. Commuting is a breeze with quick access to the Hanlon Parkway. What makes this home truly stand out is its low-maintenance, move-in-ready lifestyle in a peaceful, family-friendly neighbourhood. Whether you're done with stairs, ready for your first place, or looking to simplify your lifestyle without compromise, 86 Milson Crescent delivers. Located on a quiet crescent with thoughtful updates and private outdoor living, this is a home where lasting value meets everyday comfort.
Inclusions: Shed, Pool Table, Gazebo, Bar Fridge, Stereo system built into bar, Fridge, Stove, Dishwasher, A/C, Washer and Dryer, Central Vac
