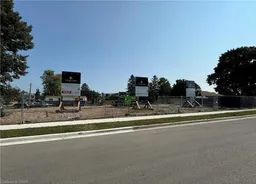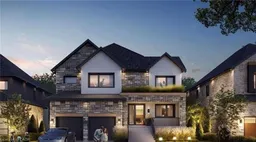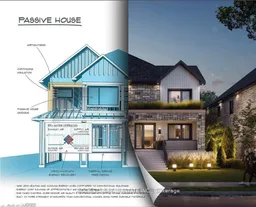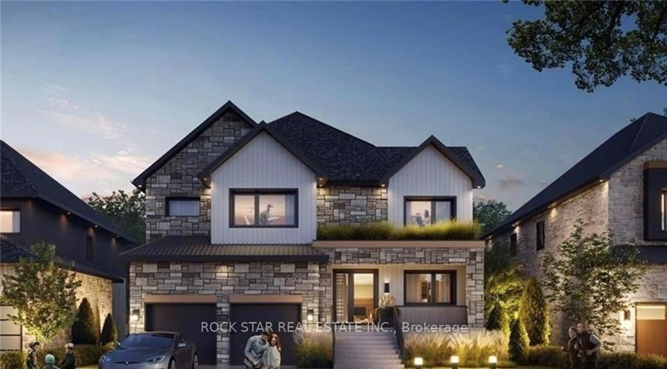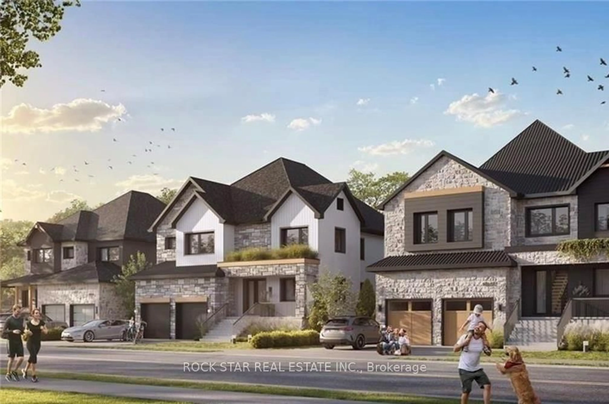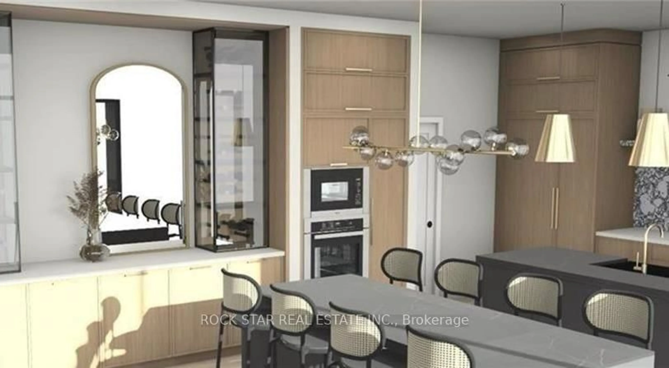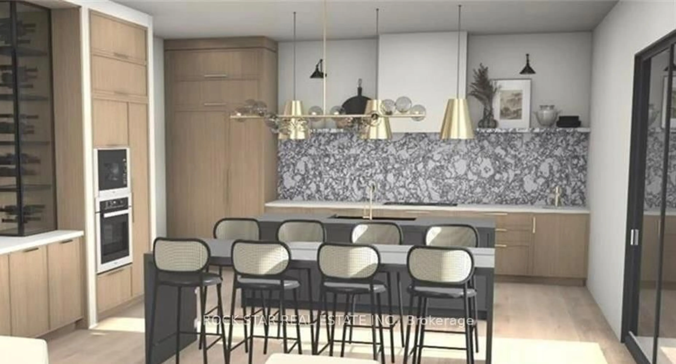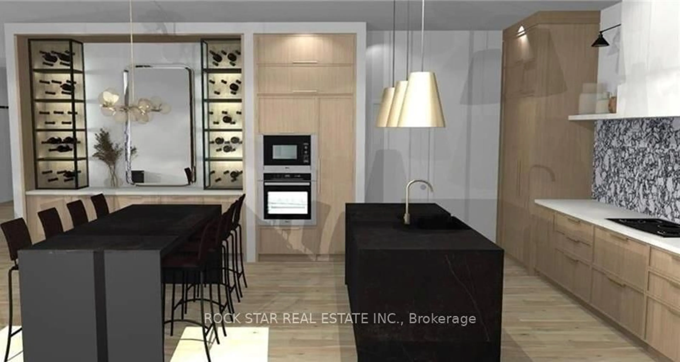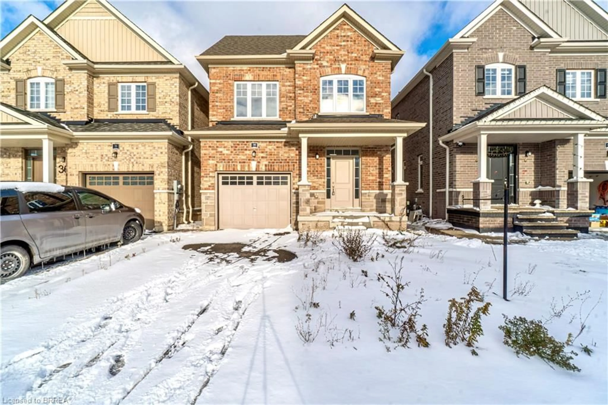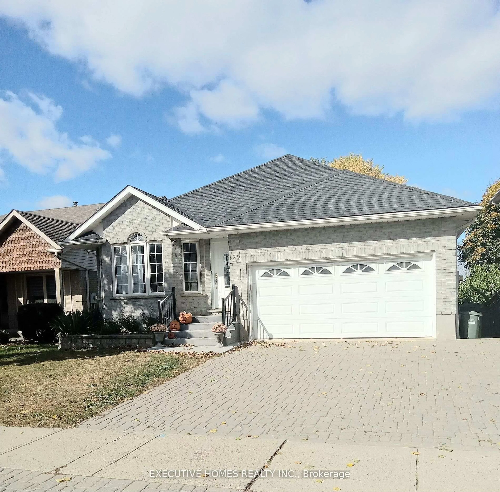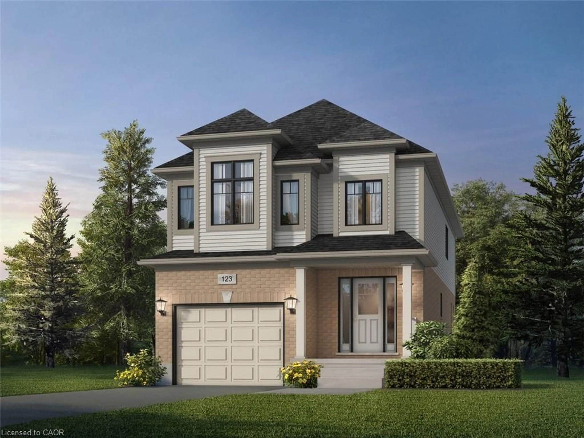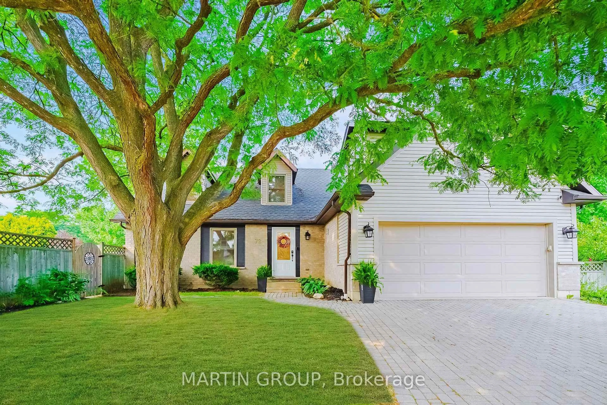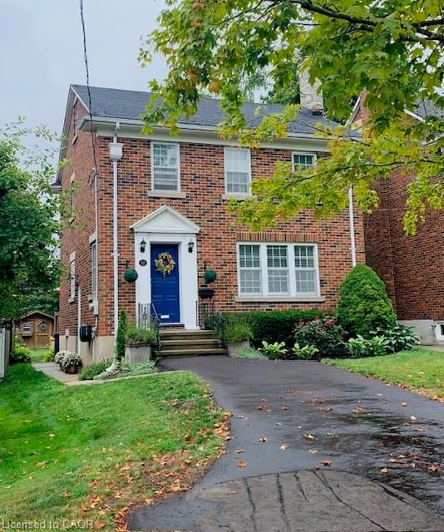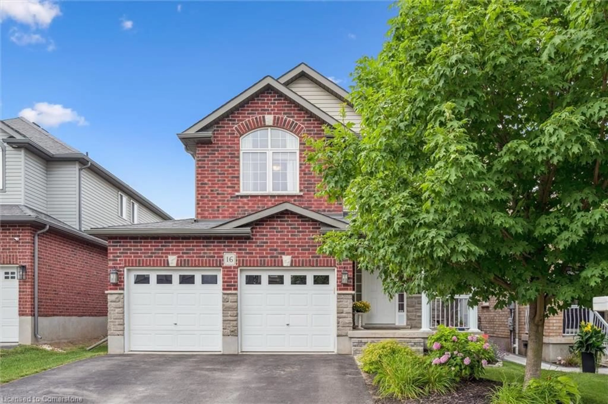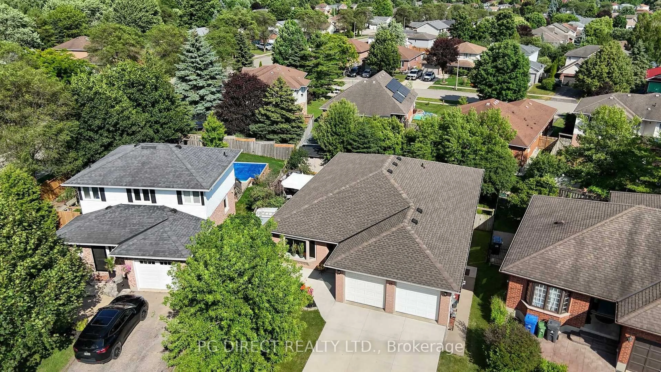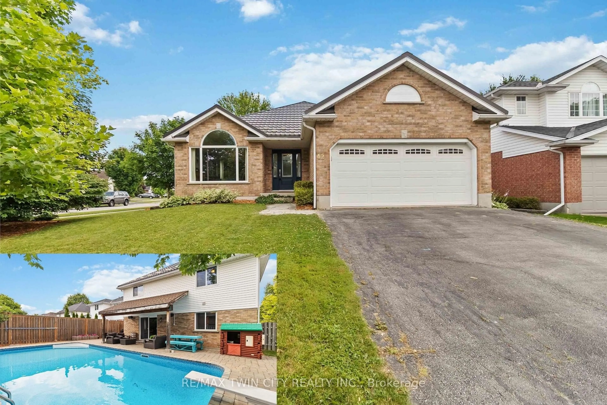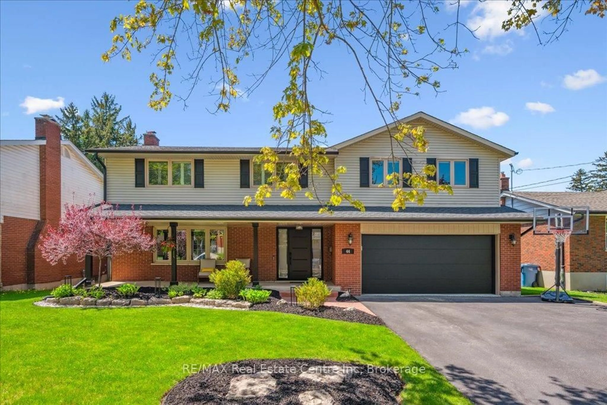162 Dawn Ave, Guelph, Ontario N1G 5J9
Contact us about this property
Highlights
Estimated valueThis is the price Wahi expects this property to sell for.
The calculation is powered by our Instant Home Value Estimate, which uses current market and property price trends to estimate your home’s value with a 90% accuracy rate.Not available
Price/Sqft$916/sqft
Monthly cost
Open Calculator
Description
LAST LOT AND BUILD PACKAGE AVAILABLE. Designed by award winning Frontiers Design Build Inc., this offering includes the lot and the construction of a fully customizable high performance home up to 3,300 sq ft above grade at a price comparable to most production homes, delivering exceptional energy efficiency, superior indoor air quality, and year round comfort through state of the art insulation, high efficiency mechanical systems, and premium European tilt and turn windows so temperatures stay consistent and air remains healthy; sustainable design can lower monthly bills and help protect against rising energy costs. Buyer must engage Frontiers Design Build Inc. to build the home and enter into a construction agreement, square footage and specifications may vary based on the final design and selections since the home is not yet built, Tarion Warranty is included, and buyers may modify the plan and finishes prior to completion.
Property Details
Interior
Features
Main Floor
Mudroom
3.2 x 1.8Kitchen
6.73 x 5.49Living
4.42 x 5.03Dining
3.99 x 5.51Exterior
Features
Parking
Garage spaces 2
Garage type Attached
Other parking spaces 2
Total parking spaces 4
Property History
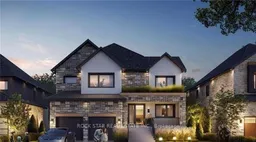 8
8