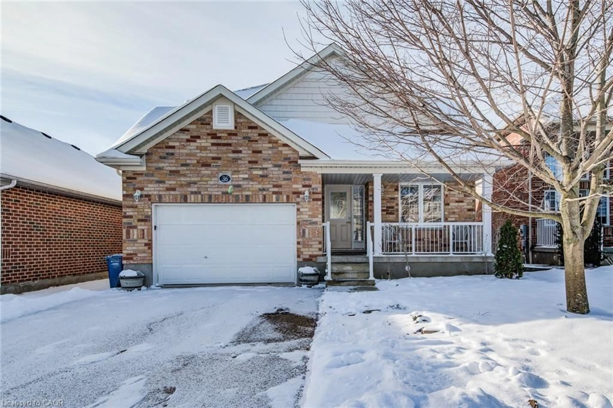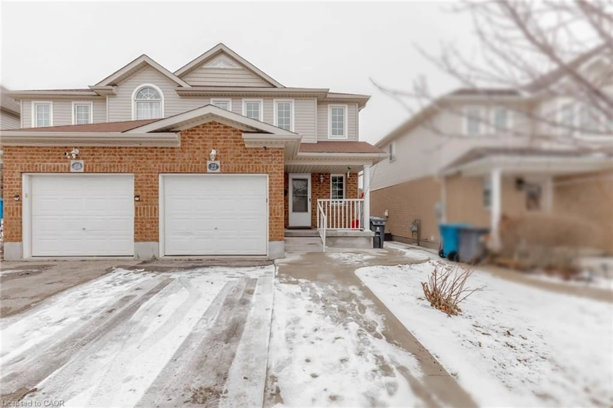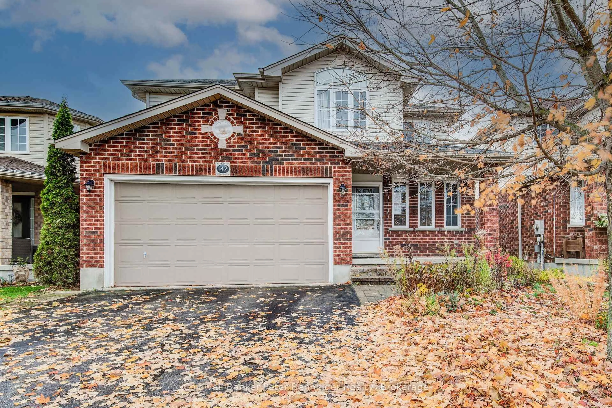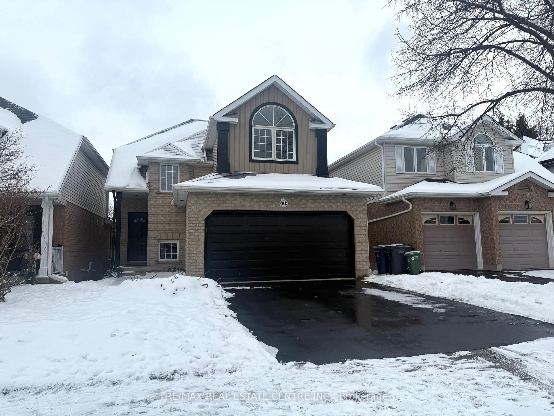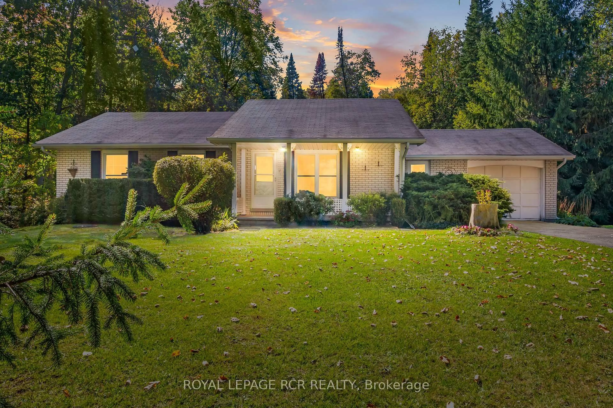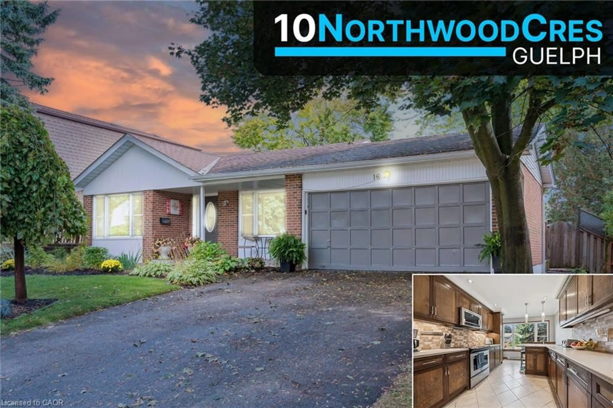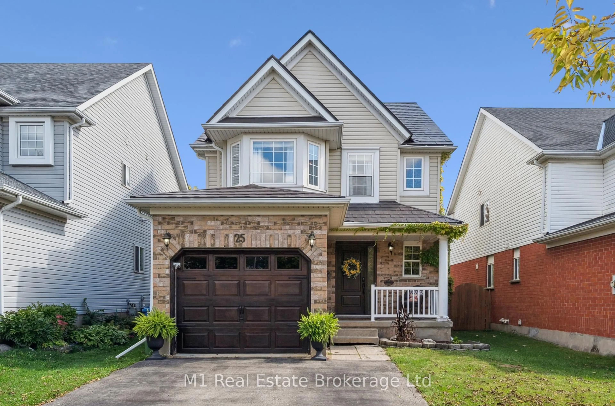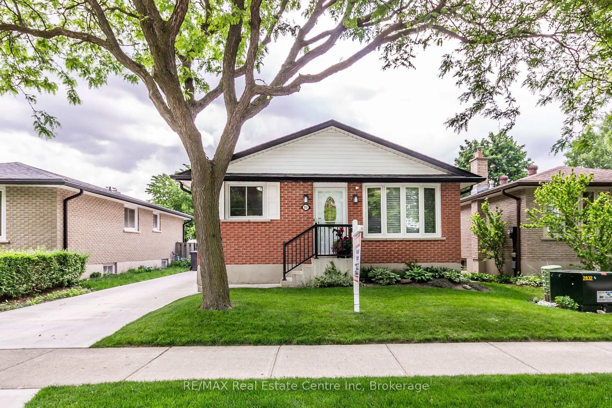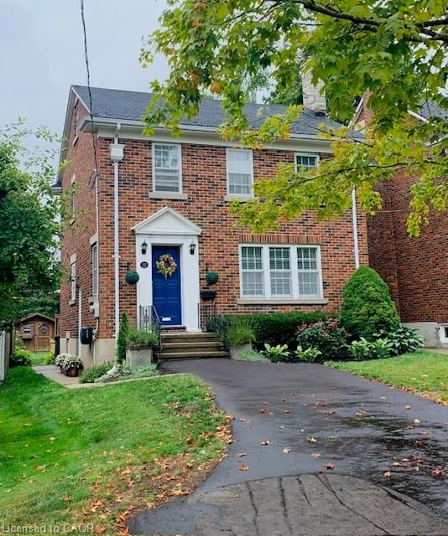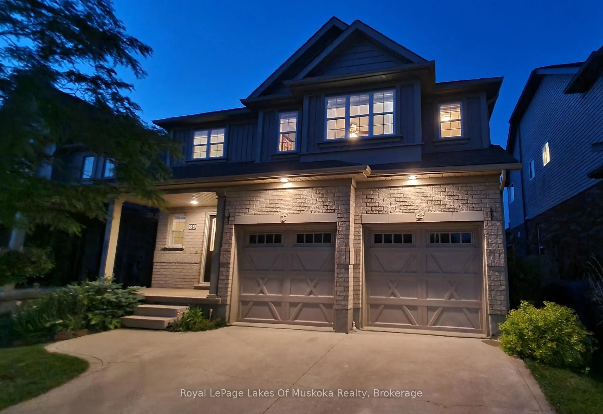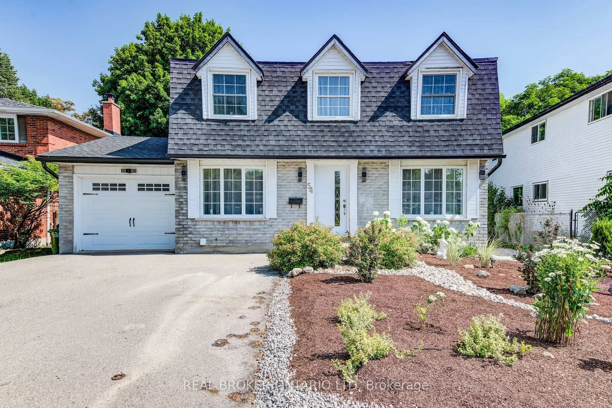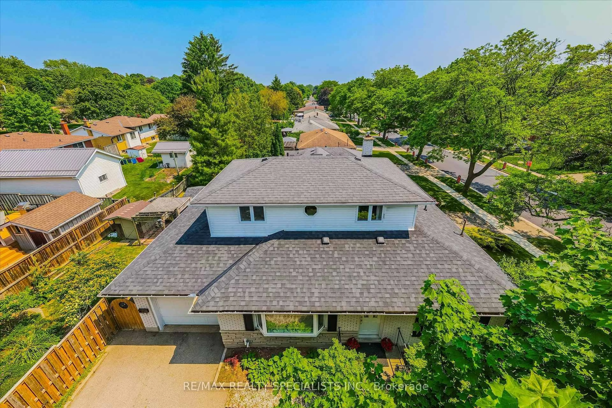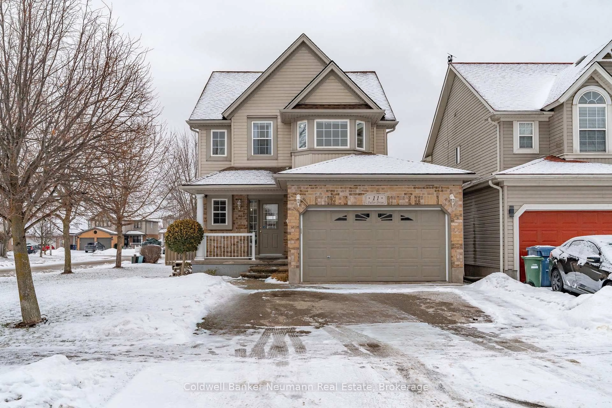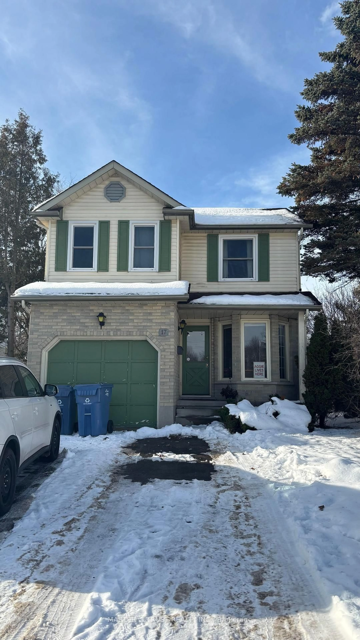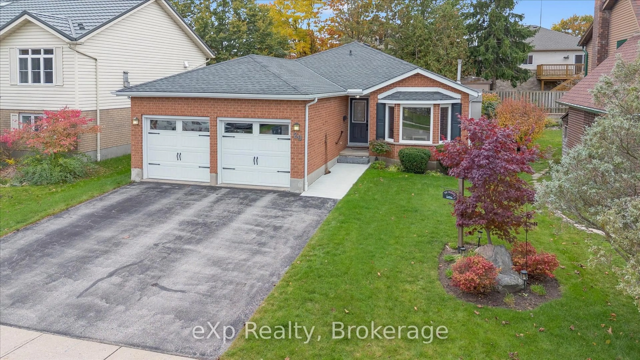Finally, a family home that fits your lifestyle without compromising on space or comfort. This 1887 sq ft, double car garage back-split, offers three great-sized bedrooms on the second level, plus another bedroom or office space on the sunken level. Enjoy Saturday morning pancakes in the bright, open kitchen featuring beautiful skylights, vaulted ceilings, an island, and updated stainless steel appliances. Relax with friends in the backyard, unwind in the hot tub or gather in the open dining and living room, perfectly designed for connecting and making memories. Upstairs, you'll find a full bathroom with a separate tub and standalone glass shower, while the sunken level adds even more convenience with a three-piece bath. In the evenings, settle in by the cozy gas fireplace or enjoy a family movie night in the downstairs rec room. You'll enjoy all of this on a peaceful east-end court, just steps away from Carter Park, scenic trails, great schools, convenient shopping, and everything that makes family living effortless! This is a home that truly welcomes you as you are. If you've been searching for that perfect fit, you'll be glad it's led you here, to 24 Fletcher Court. Book your private showing today and don't miss the opportunity to call this home yours!
Inclusions: Fridge, Stove, Wall Oven & Microwave, Dishwasher, Washer, Dryer.
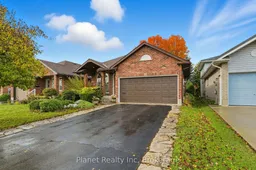 32
32

