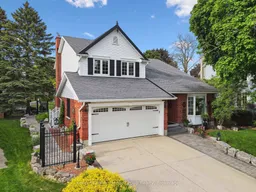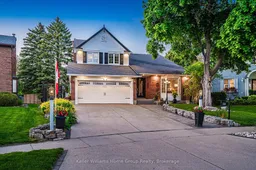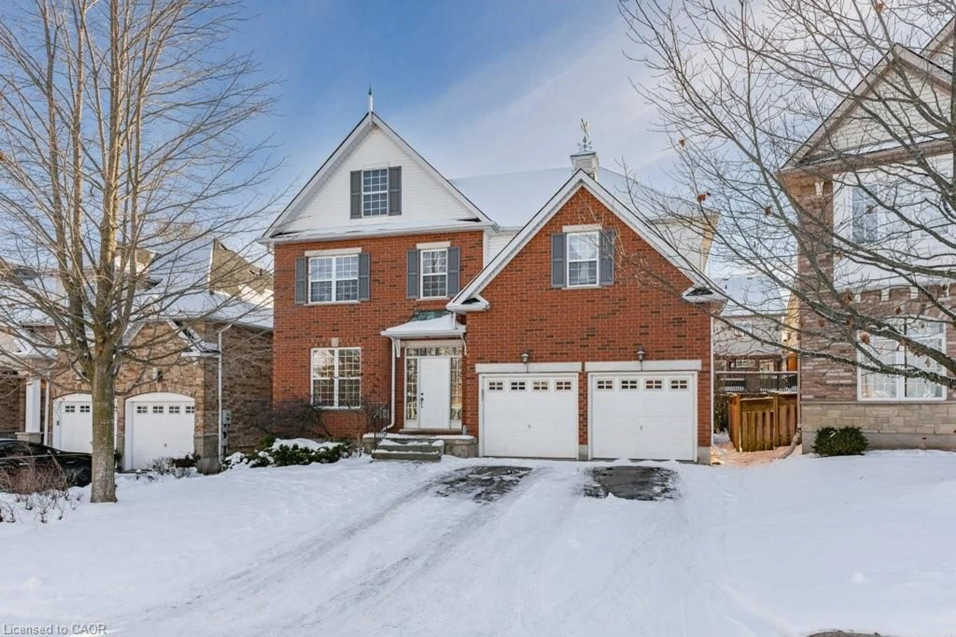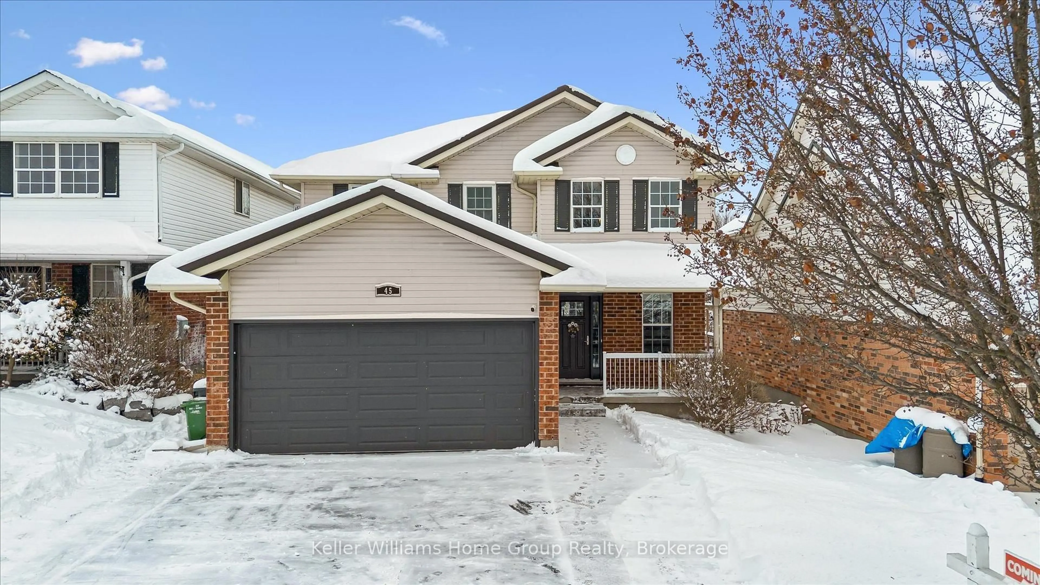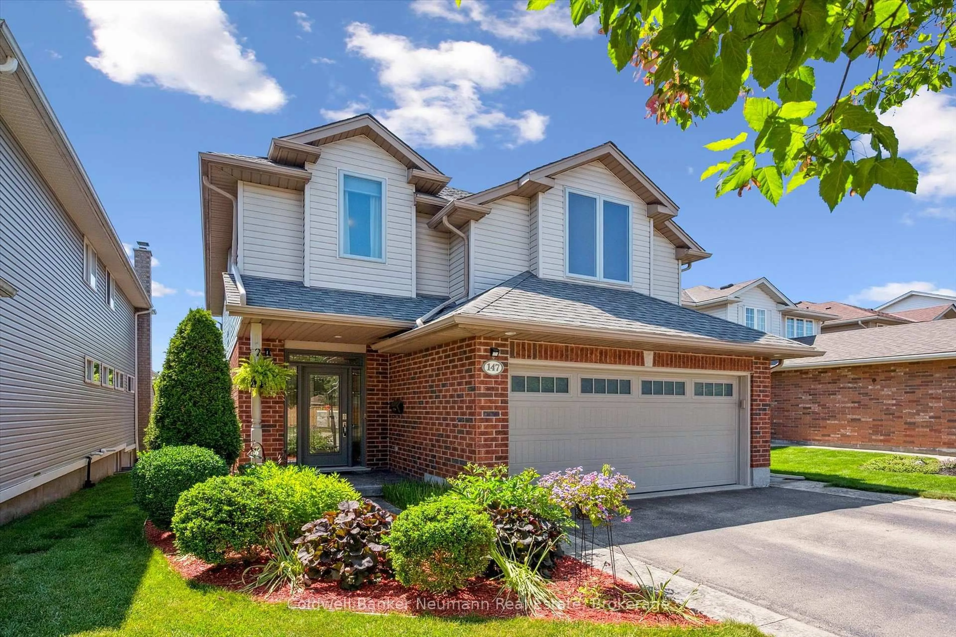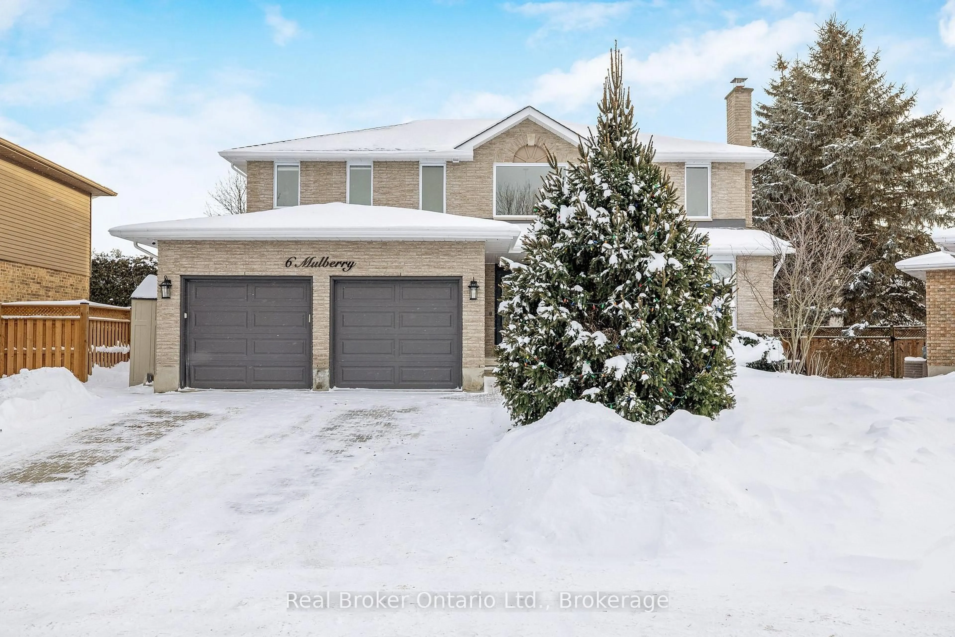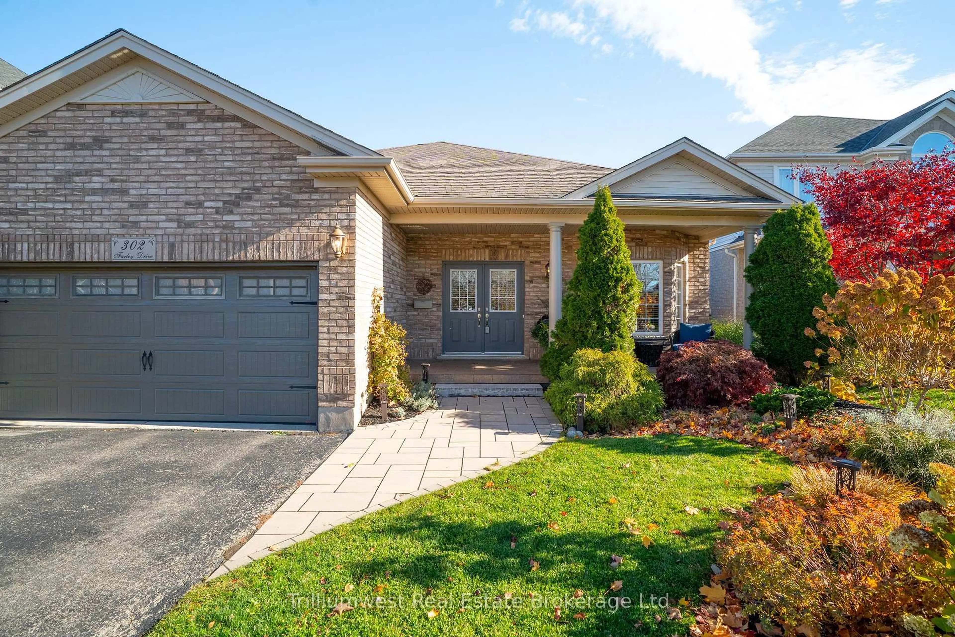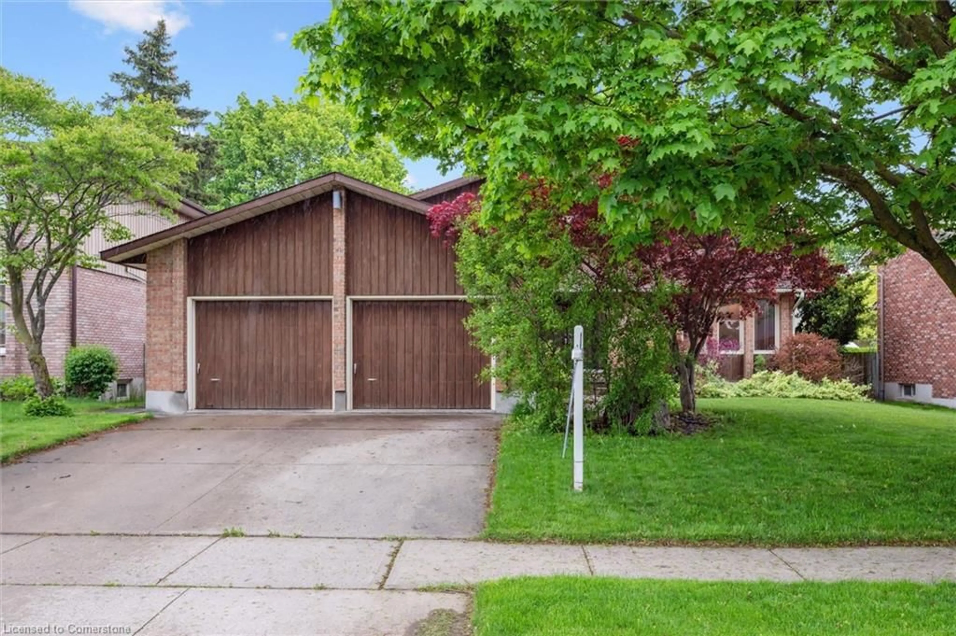Pools open! Welcome to your private oasis in Guelphs sought-after Kortright West. Tucked away on an expansive .3 acre lot surrounded by mature trees, this stunning home offers has been updated top to bottom, inside and out and is completely move-in ready for the summer. Step into your own serene retreat featuring a beautiful in-ground pool, multiple backyard seating areas, and expansive deck and gazebo ideal for entertaining or relaxing in peace.This meticulously updated home boasts a modern open-concept kitchen, spa-inspired bathrooms, and a fully finished basement complete with a theatre room for the ultimate movie night experience. With 3 spacious bedrooms, 4 updated bathrooms, and stylish finishes throughout, every inch of this home exudes comfort and quality. Additional highlights include a double car garage with an insulated door, concrete driveway, professional landscaping and a long list of upgrades that truly must be seen to be appreciated. Don't miss your chance to own a rare gem in one of Guelphs most desirable neighbourhoods!
Inclusions: Dishwasher, Dryer, Garage door opener, Gas stove, Microwave, Pool equipment, Refrigerator, Washer, Window covering, Wine cooler, Projector, projector screen, theatre room speakers in wall, gazebo, pool shed, diving board and pool slide in as is where is condition
