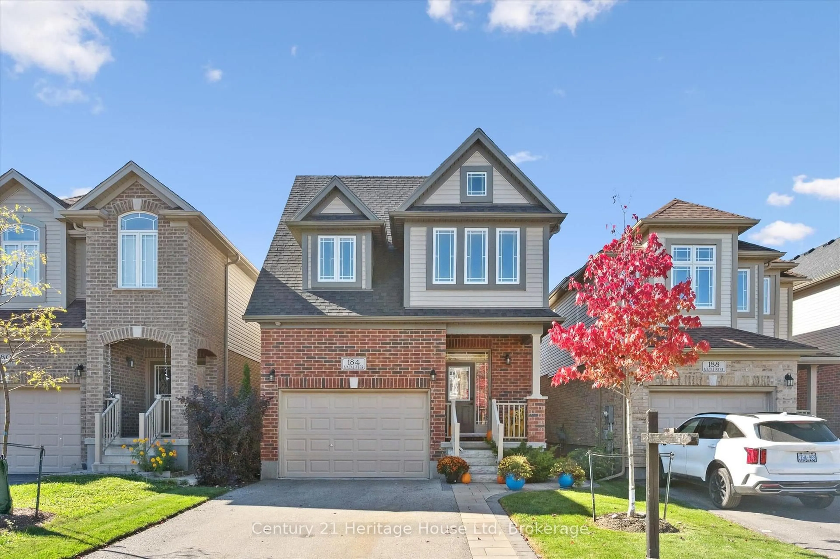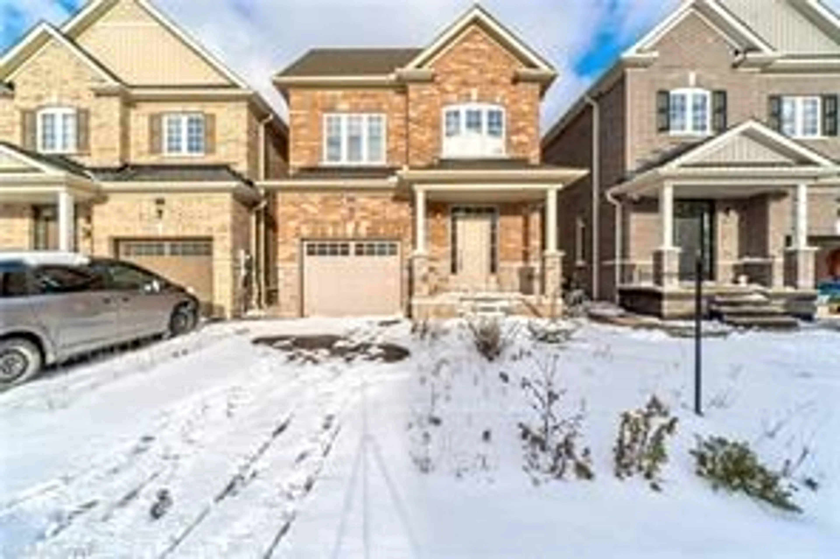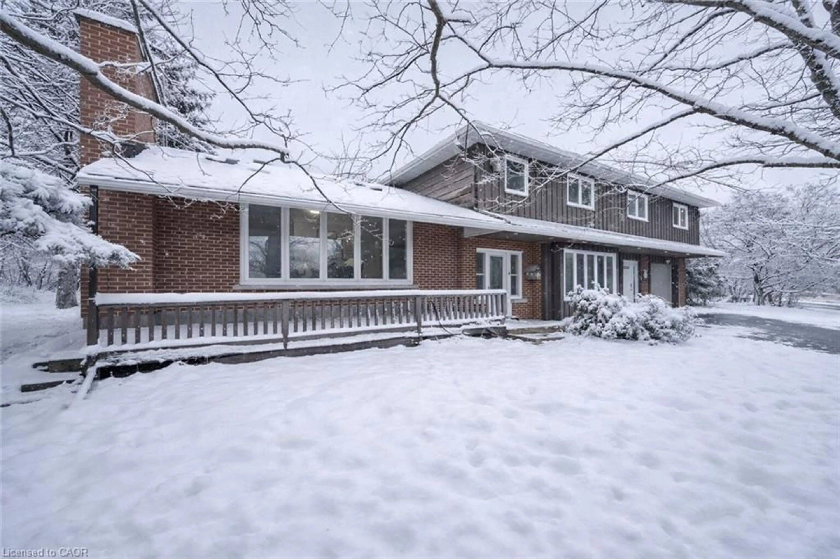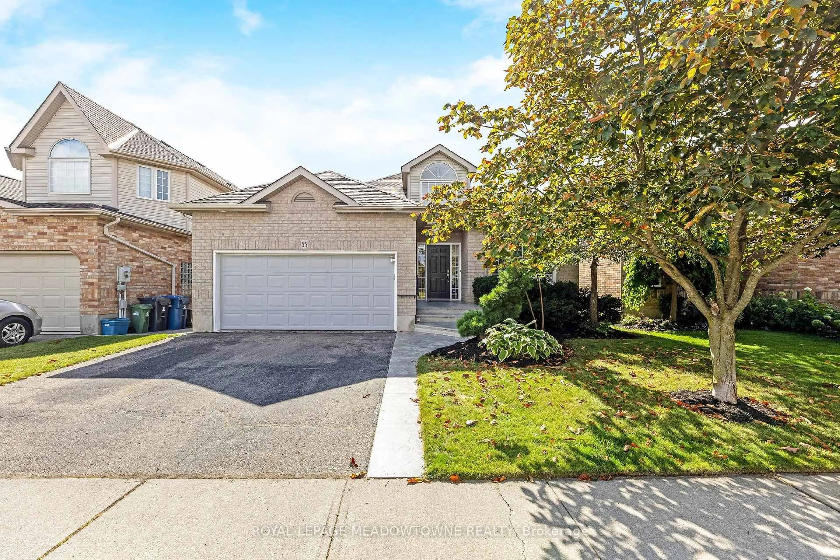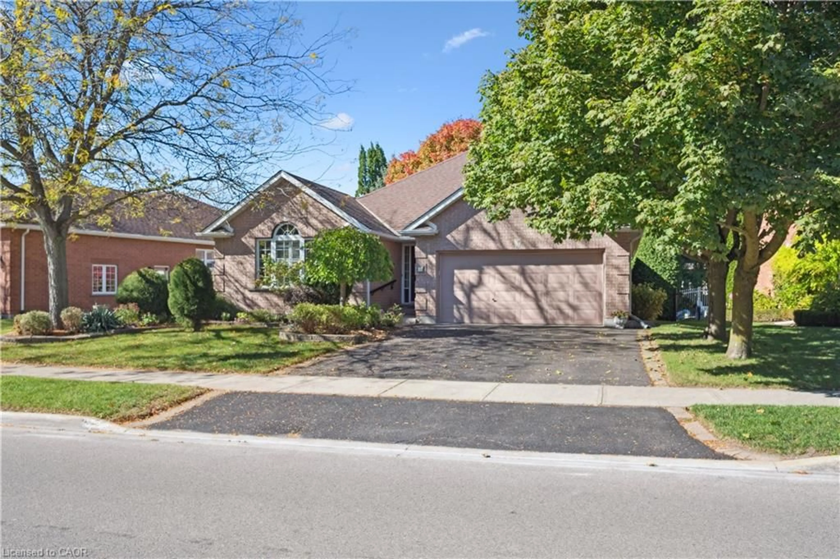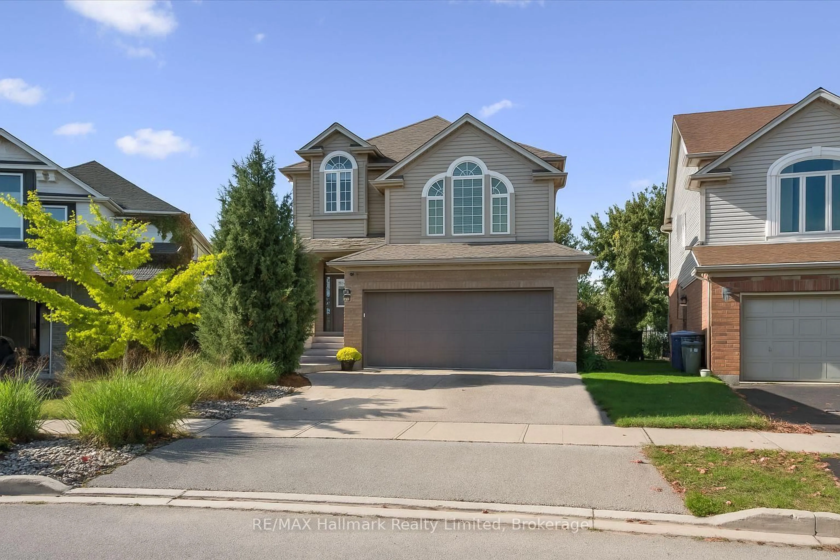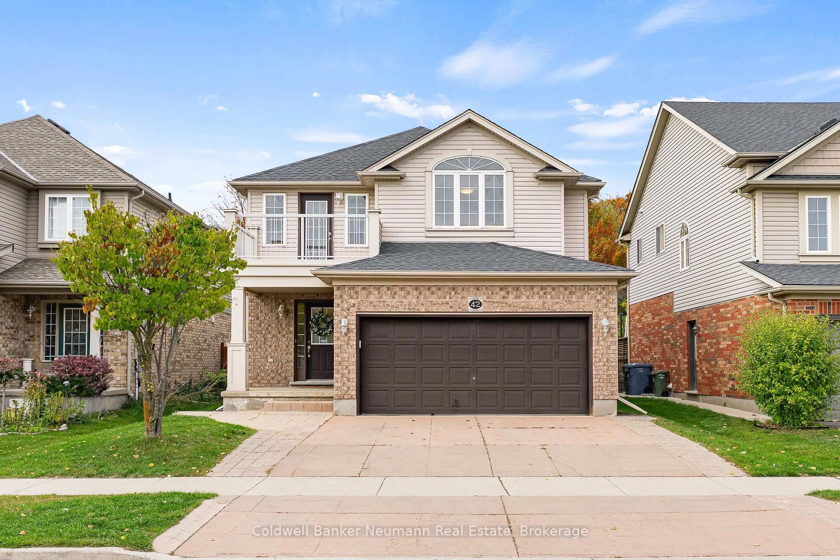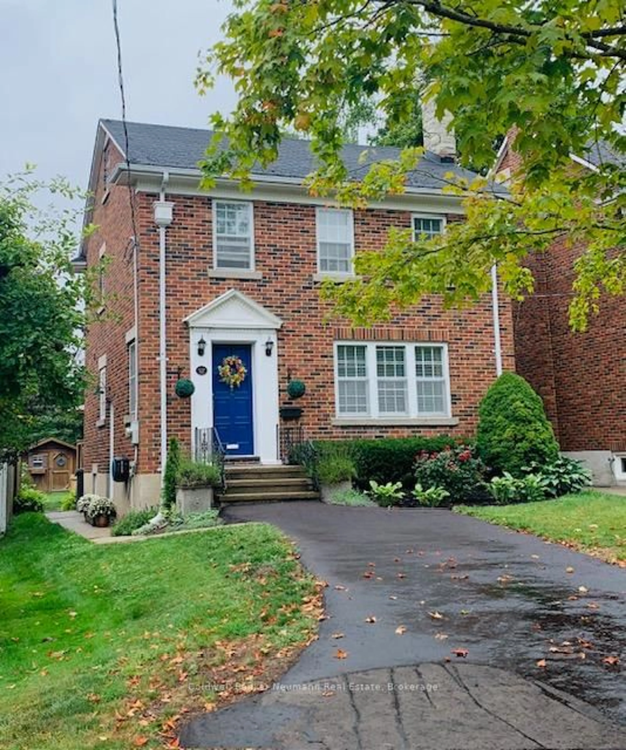Located in the highly sought-after Westminster Woods neighbourhood, this beautifully maintained bungalow with a walkout basement is ideally situated on a quiet cul-de-sac backing onto protected conservation land. Built in 2003, this 3-bedroom, 3-bathroom home offers over 2,200 sq. ft. of living space, combining comfort, quality, and an exceptional location. The bright, open-concept main floor features 9-foot ceilings, crown moulding, hardwood floors in the living and dining areas, and a spacious eat-in kitchen with updated cabinetry, granite counters, under-cabinet lighting, and stainless-steel appliances (2021). Don't miss the large pantry and main floor laundry room. Convenient interior access to the two-car garage adds to the home's functionality and ease of everyday living. The primary suite has incredible views and includes a fully renovated ensuite with a custom herringbone-tiled shower, double vanity, free-standing soaker tub, and porcelain flooring. The professionally finished walkout basement provides excellent additional living space, including a large recreation room with a cozy gas fireplace, a large bright bedroom with a generous-sized above-grade window, updated flooring, and access to the beautifully landscaped backyard backing onto the Natural Heritage System - complete with gazebo and hot tub for year-round enjoyment. Perfectly located close to excellent schools, parks, trails, and amenities, this move-in-ready home offers privacy, practicality, and pride of ownership inside and out.
Inclusions: Fridge, stove, dishwasher, built in microwave, clothes washer and dryer. The hot tub and basement fridge to be accepted in as-is condition.
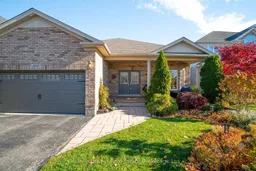 44
44

