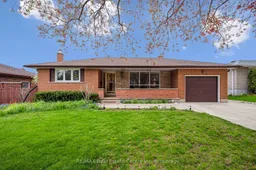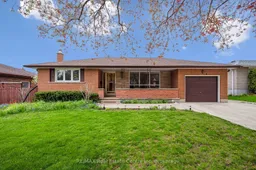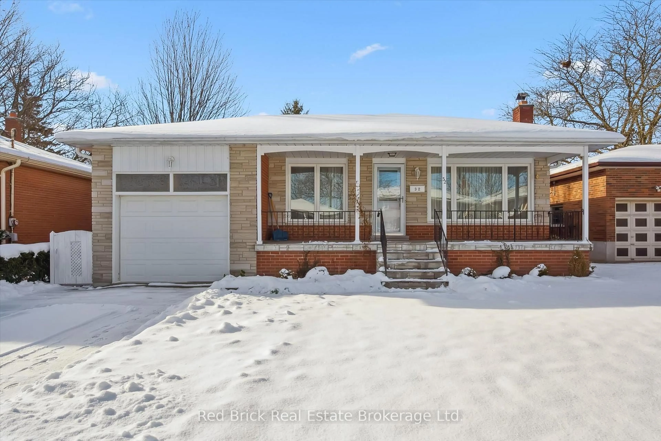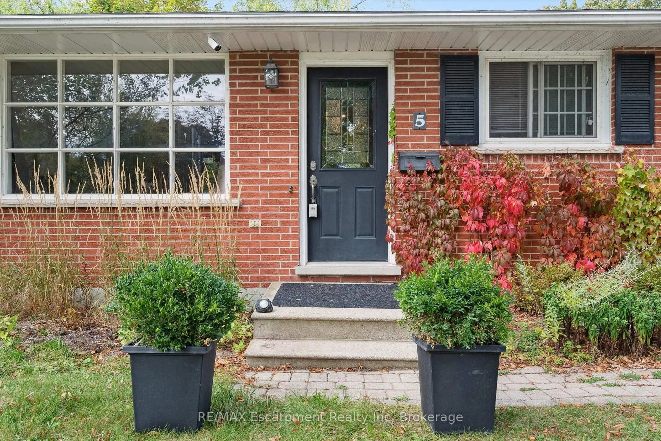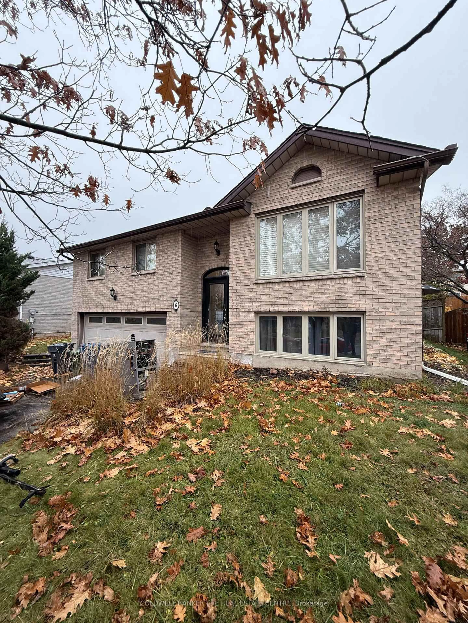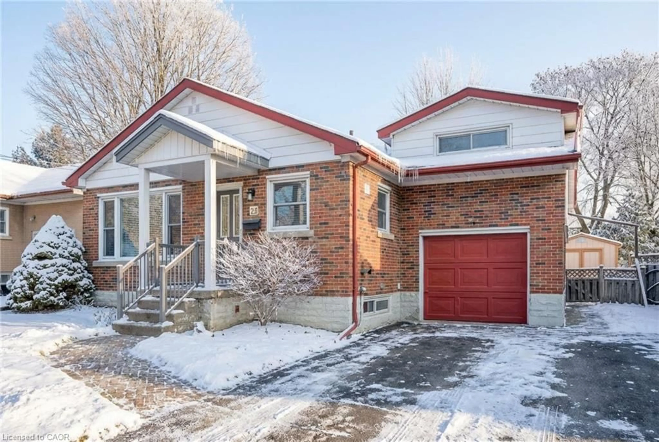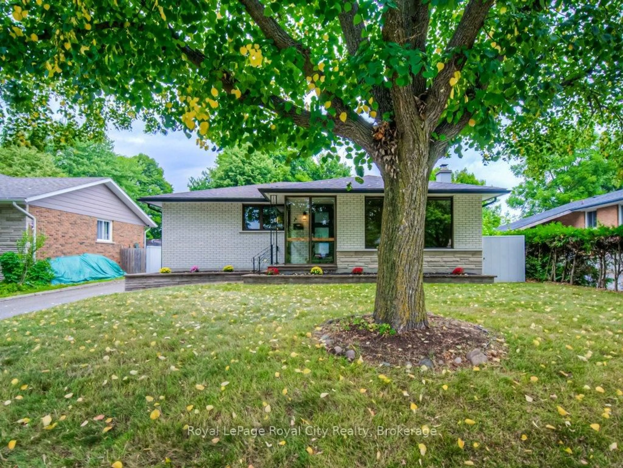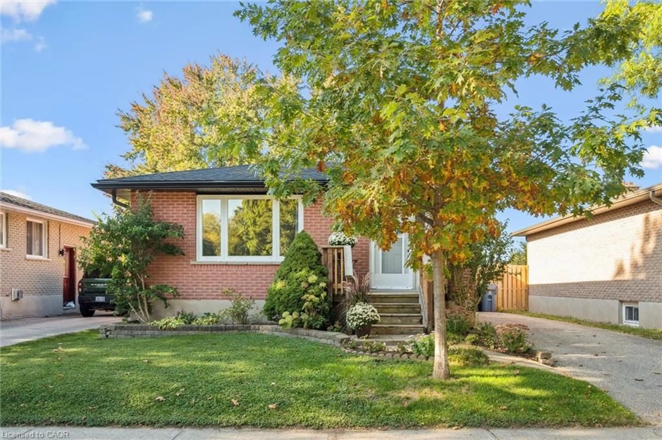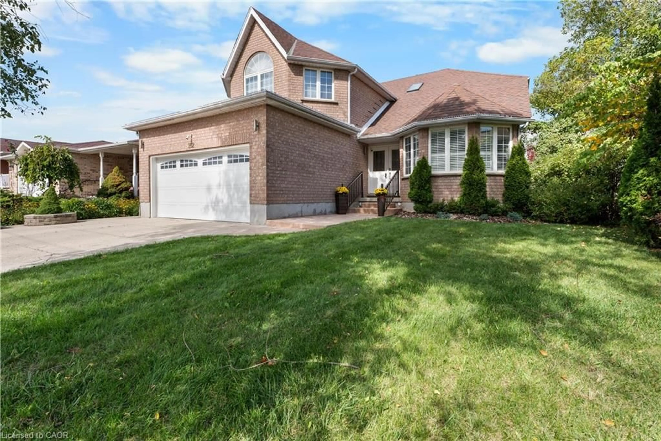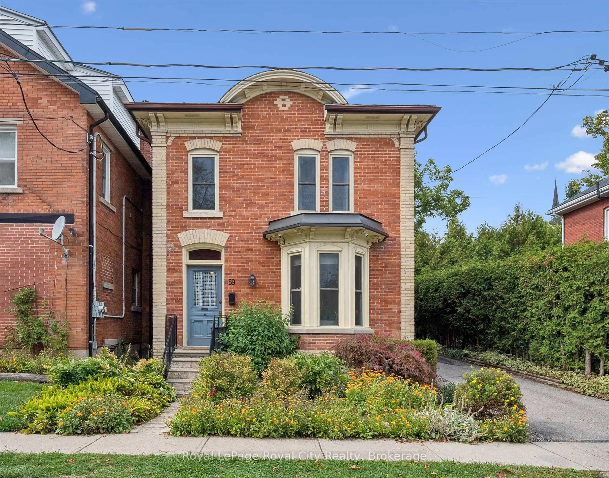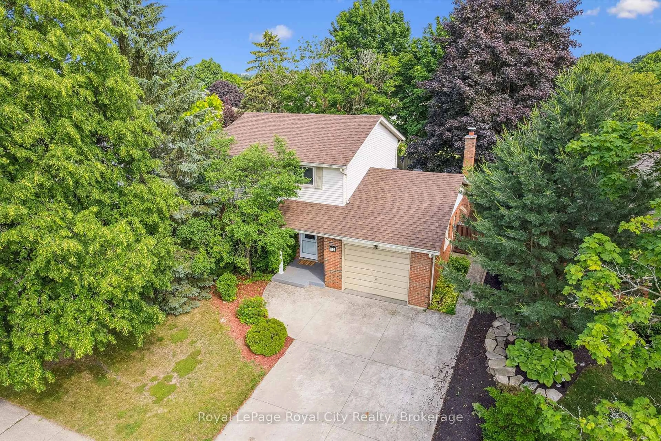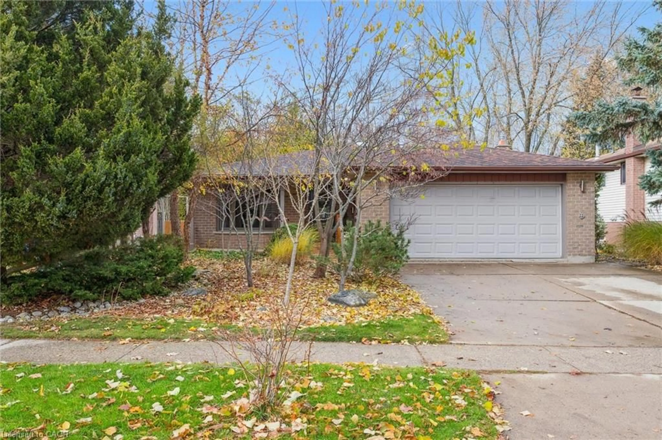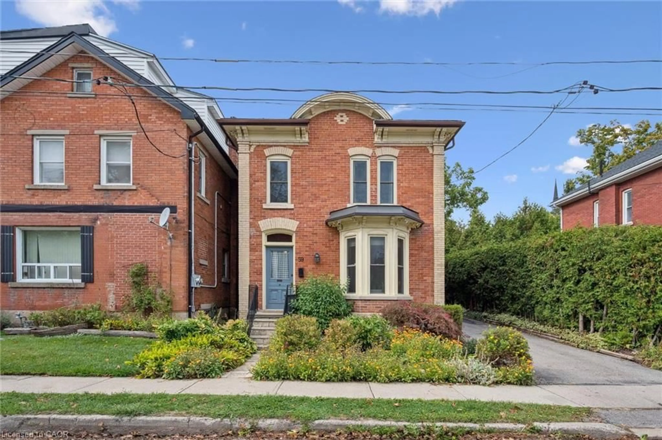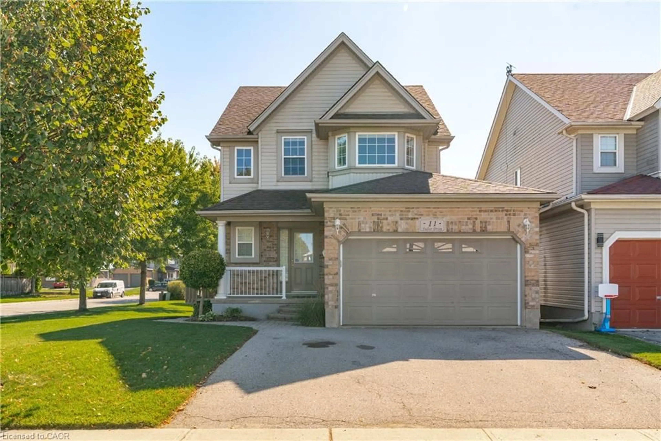Versatile South-End Guelph Bungalow with Future Rental Potential. Located on a mature, tree-lined street in a well-established south-end neighborhood, this solid all-brick bungalow sits on a wide 60-ft lot and offers over 2,500 sq ft of finished living space. The main floor features 3 generously sized bedrooms and a 25-ft custom Barzotti oak kitchen that opens onto a large concrete deck, perfect for entertaining. The finished basement has two separate entrances, a spacious rec room with gas fireplace, a newer 3-pc bathroom, and flexible rooms suitable for a home office, gym, guest space, or future rental suite. Additional highlights include an attached garage, double concrete driveway, full concrete walkways, mature gardens, storage shed, and cold storage including a 130 sq ft cantina. This premium location is steps to parks, schools, shopping, and direct one-bus public transit to the University of Guelph.
Inclusions: Fridge, Gas Stove, Dishwasher, Washer, Dryer, Kitchen Table and Chairs, Kitchen Hutch, Water Softener, Central Vac and Attachments, Garage Door Opener. Call LA re: additional inclusions
