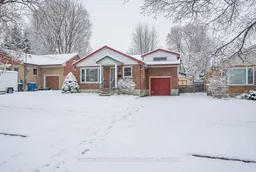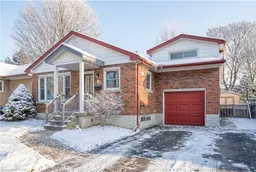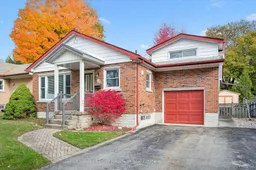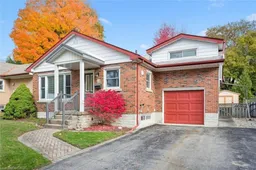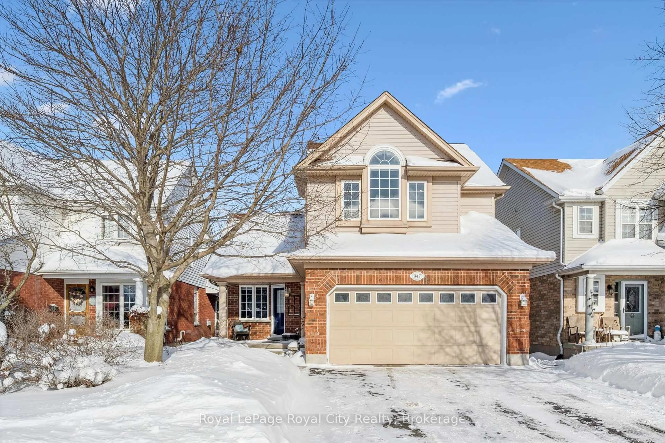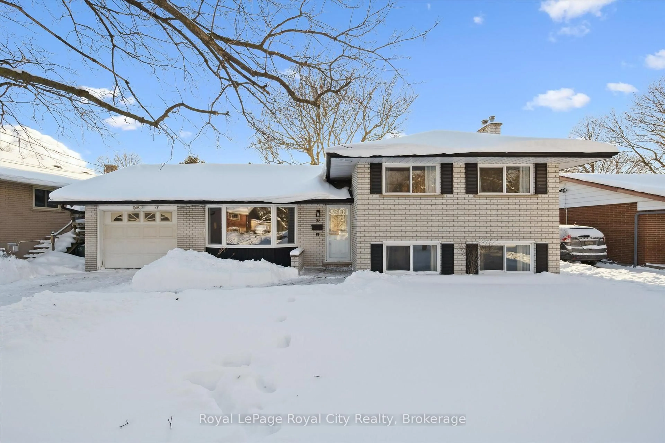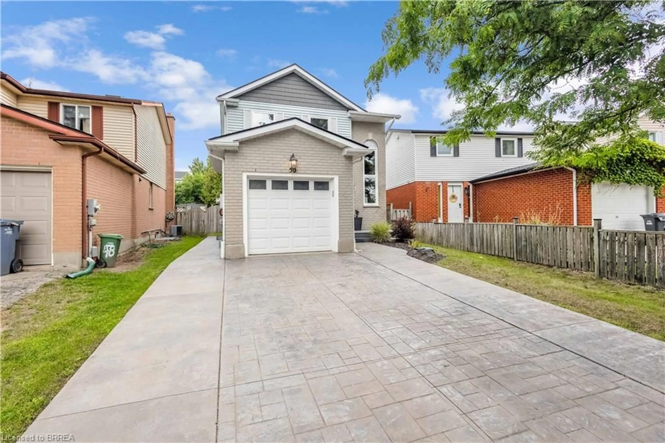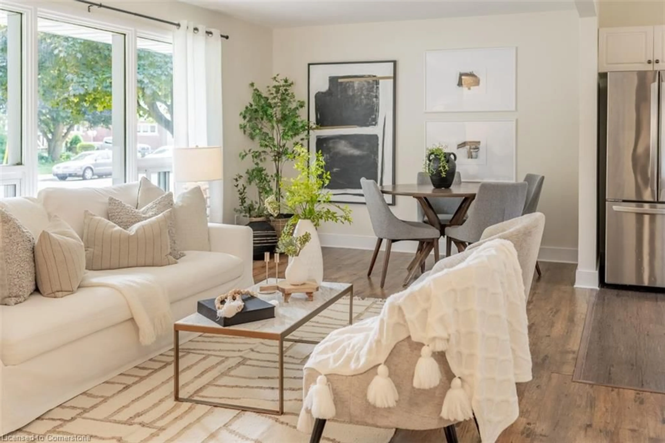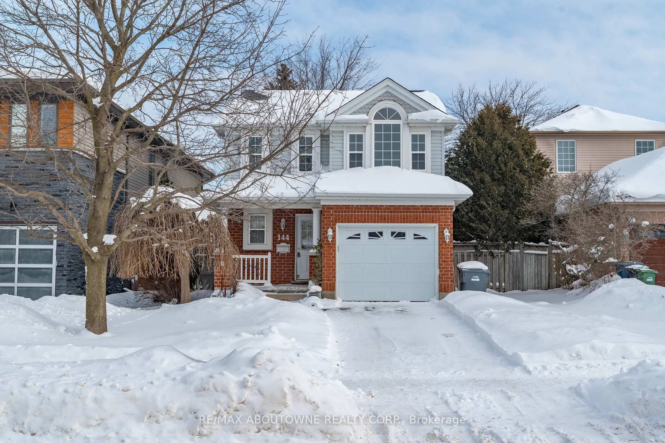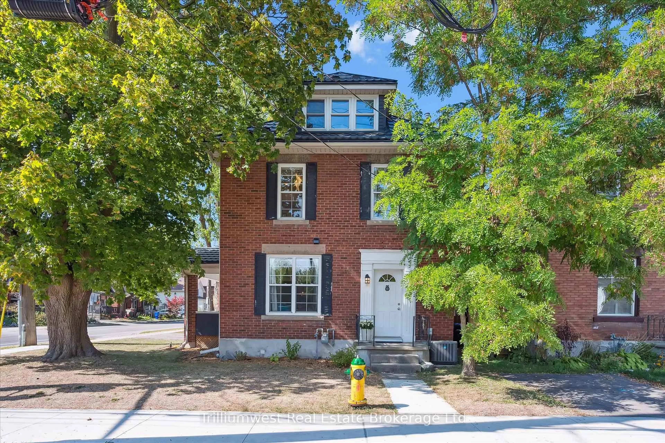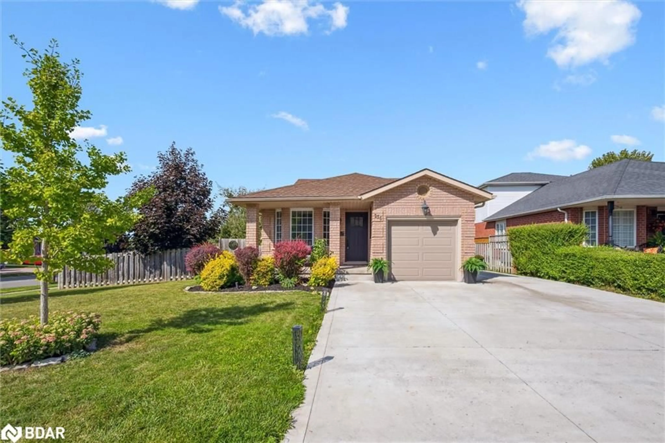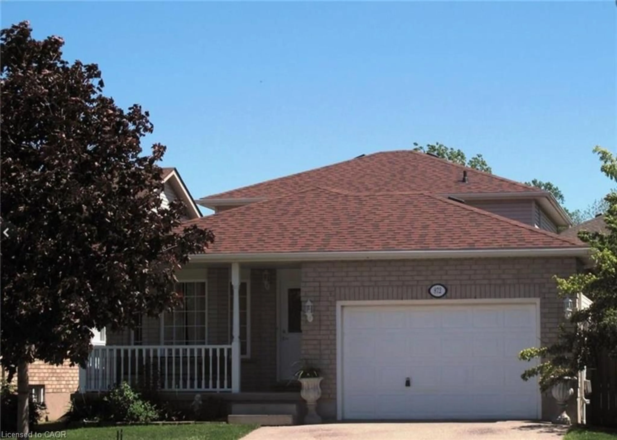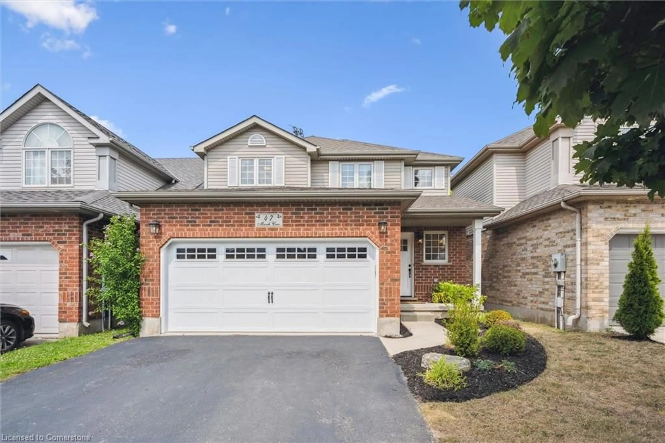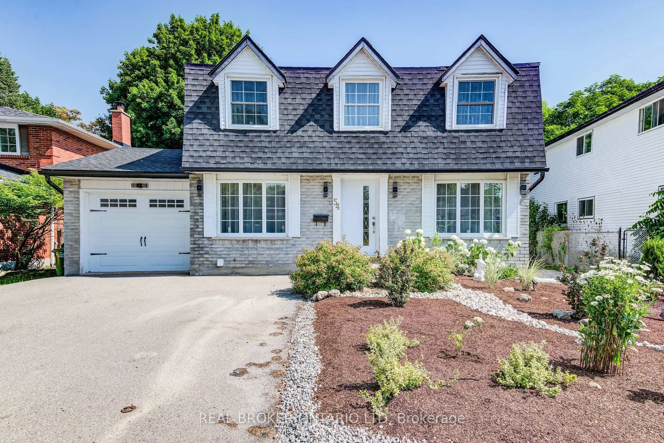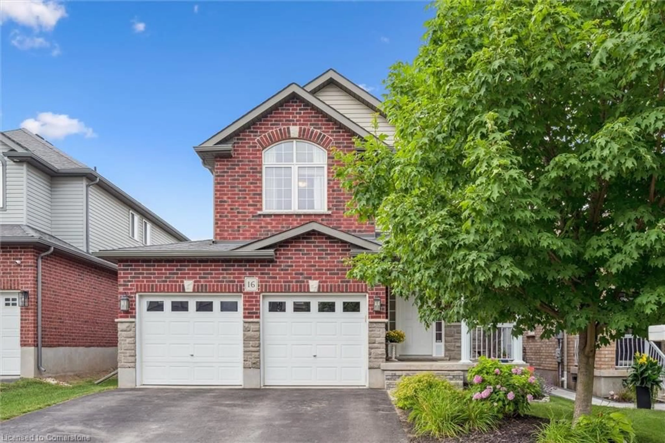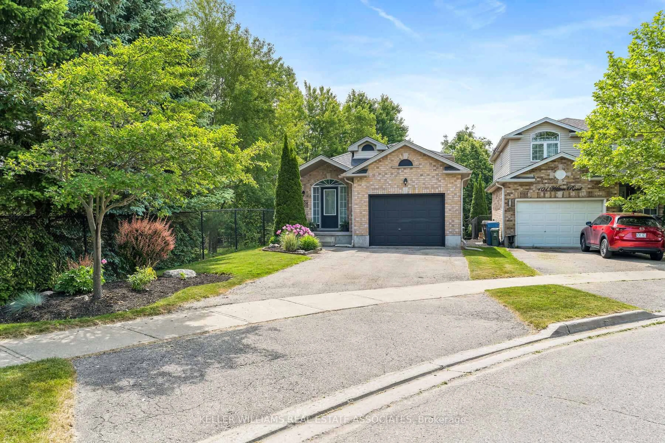You'll be glad you kept looking when you discover 23 Collingwood. Completely transformed in 2018, it is old meets new with modern finishes, all set within one of Guelph's most desirable neighbourhoods. Designed to suit a wide range of buyers, the home offers three bedrooms and a bright, open-concept main floor. The main level features hardwood floors and a spacious kitchen and living area, thoughtfully renovated in 2018 for comfortable everyday living. The finished lower level provides valuable additional space, including a fourth bedroom, a cozy recreation room with a gas fireplace, a full three-piece bathroom, laundry, and ample storage. Outside, enjoy a private backyard with a newer deck and storage shed-ideal for both relaxing and entertaining. An attached garage and parking for 4+ vehicles complete the package. Just steps from Riverside Park, trails, shopping, and everyday amenities, this home offers the perfect blend of comfort, convenience, and timeless character in one of Guelph's most loved communities.
Inclusions: Fridge, stove, dishwasher, washer, dryer, water softener, garage door opener "as is", awning for back deck "as is"
