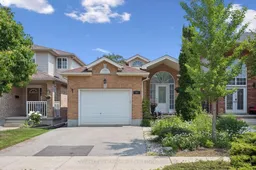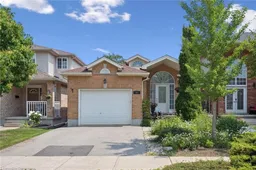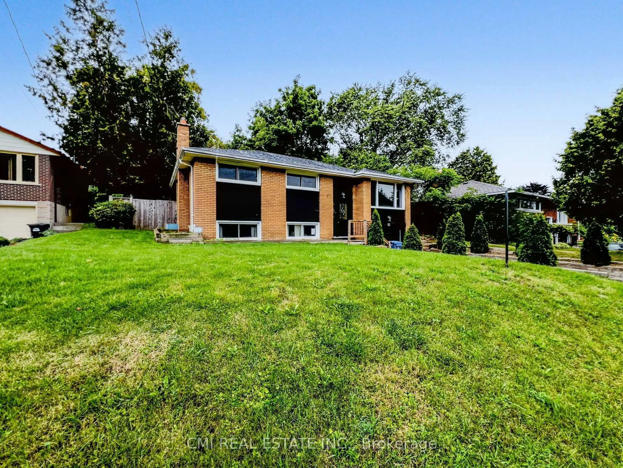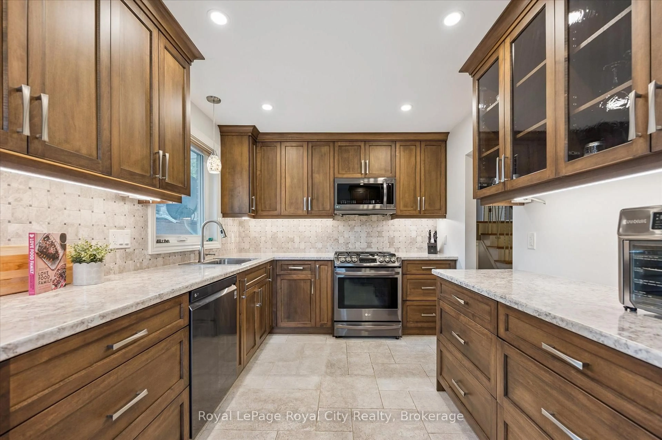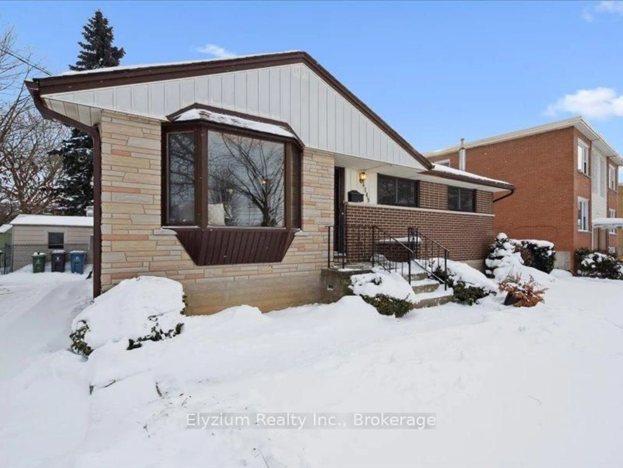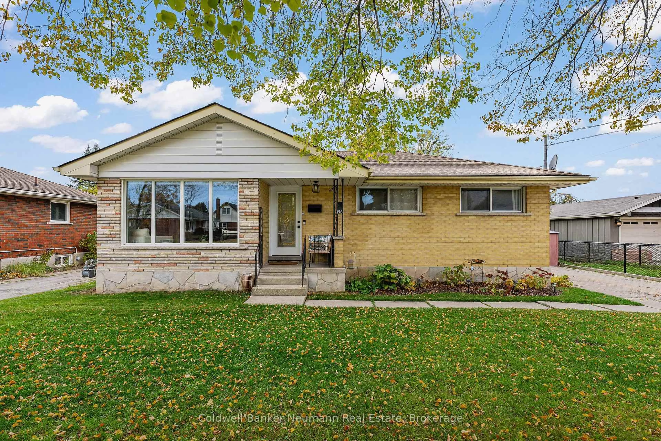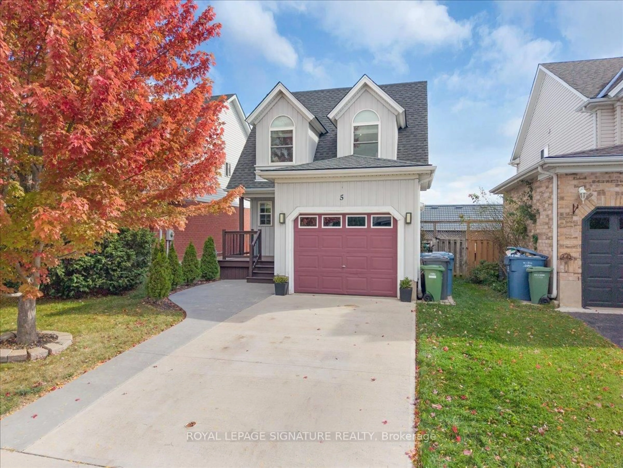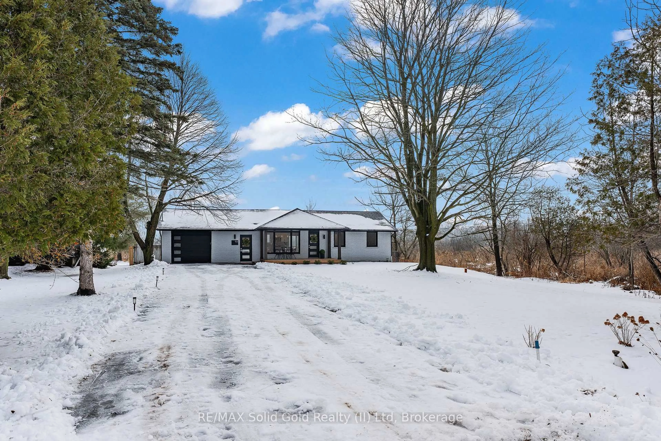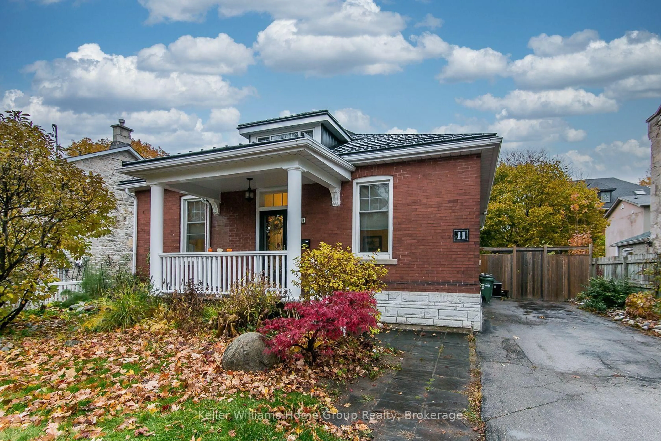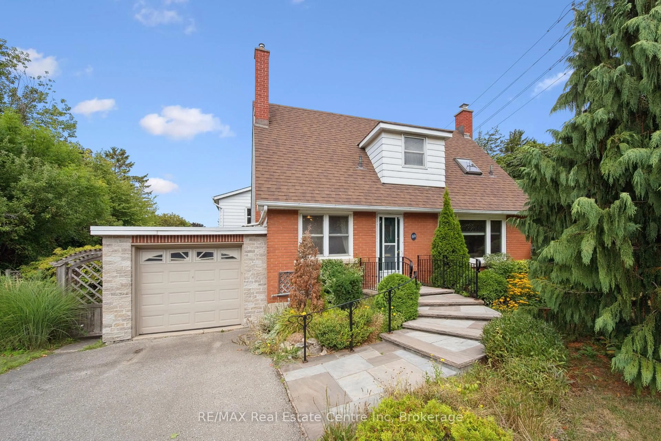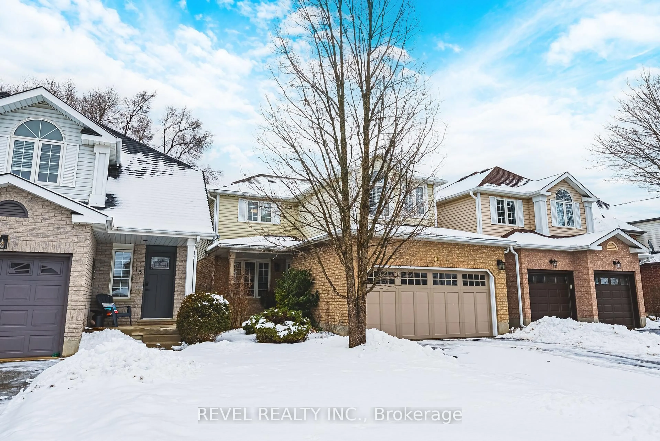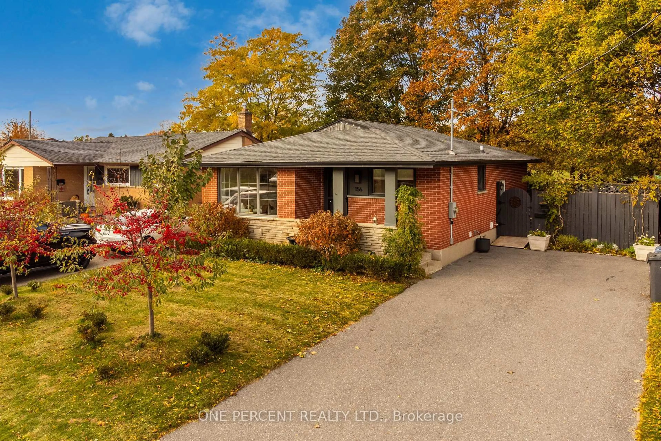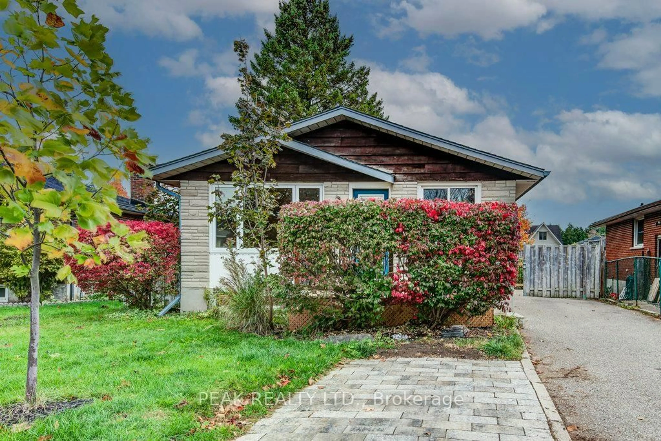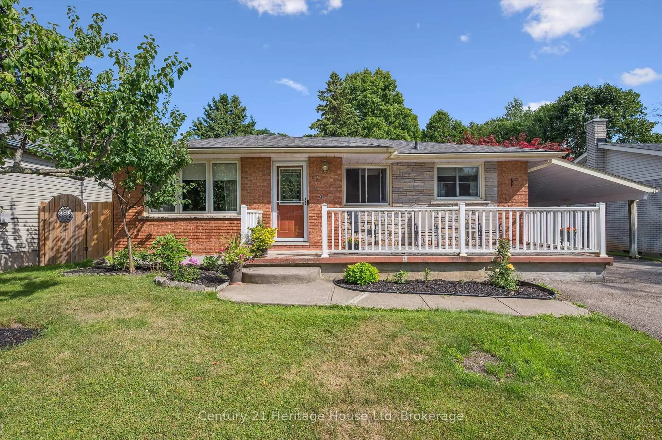Welcome to this charming two-bedroom backsplit built by Pidel Homes, nestled in Guelphs desirable north end. Situated on a quiet street just steps from parks, trails, and more, this one-owner home has been lovingly maintained and thoughtfully cared for over the years.Step through the front door and you'll immediately notice the bright, airy feel of the space. Freshly painted in crisp white tones and filled with natural light from large windows and a skylight, the home feels warm and inviting from the moment you arrive. Backsplits are known for their functional, spacious layouts and this one delivers. The open-concept main floor features a well-appointed kitchen, dining area, and living room that flows seamlessly into a lower-level family room. This versatile space includes a full bathroom and walk-out access to the backyard, making it perfect for a guest suite, office, or rec room.Upstairs, you'll find two bedrooms, including a spacious primary suite complete with a walk-in closet and a large ensuite bath. The finished basement offers even more living space, with a rec room, bar area, laundry facilities, and ample storage.Outside, enjoy a fully fenced and private backyard ideal for relaxing or entertaining. Additional features include an oversized single-car garage and driveway parking for two vehicles.
Inclusions: Fridge, stove, dishwasher, microwave, washer, dryer, water softener, pool table
