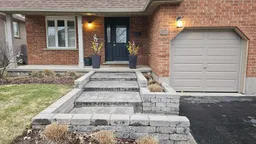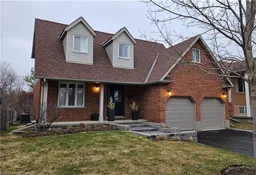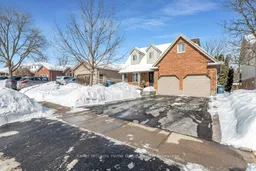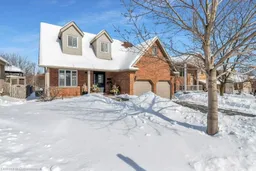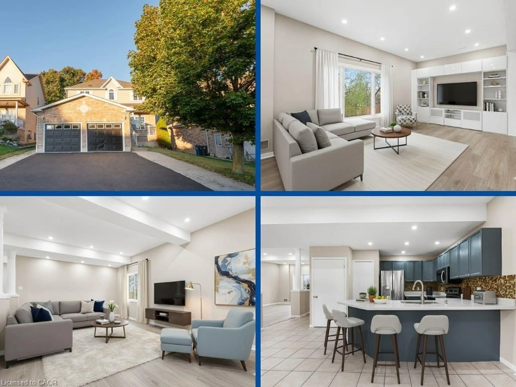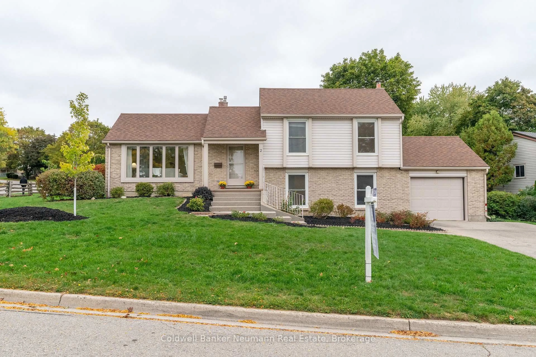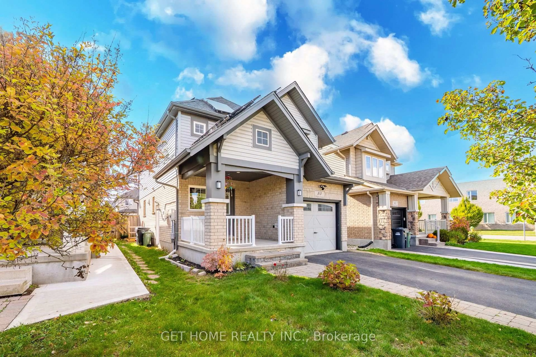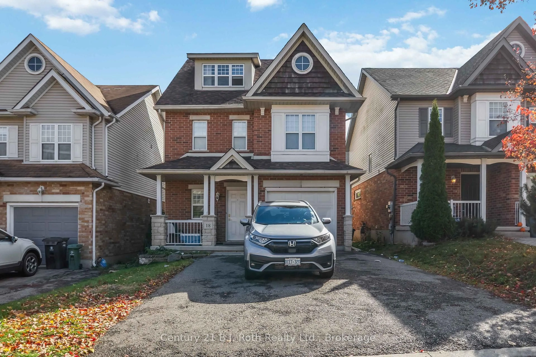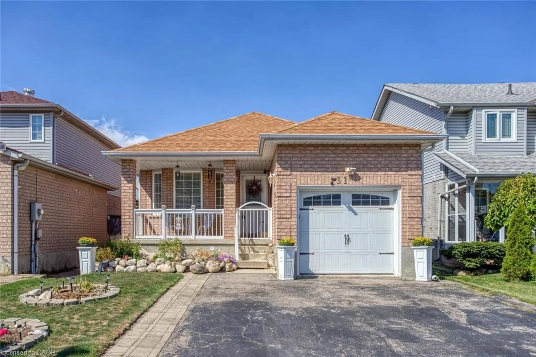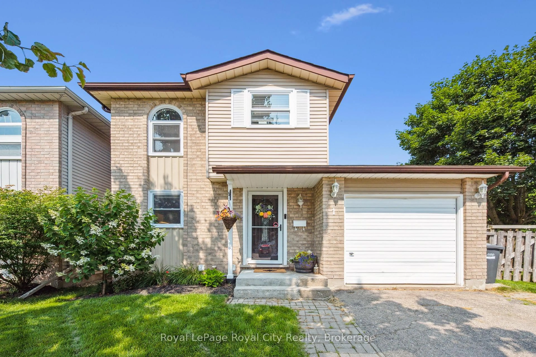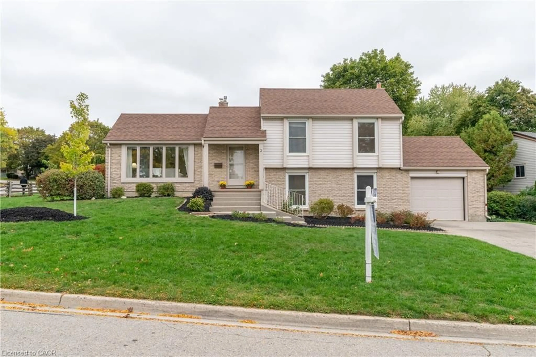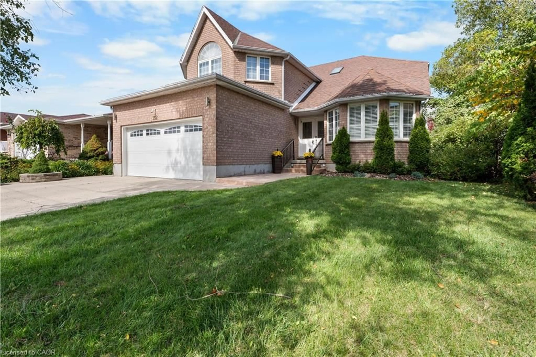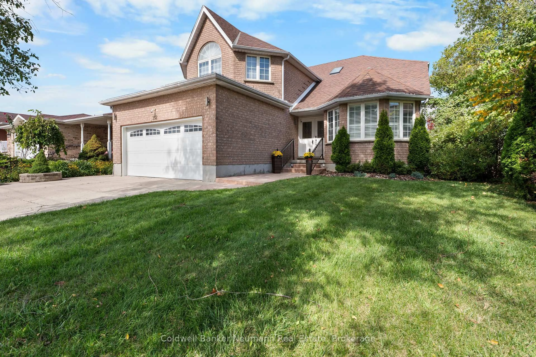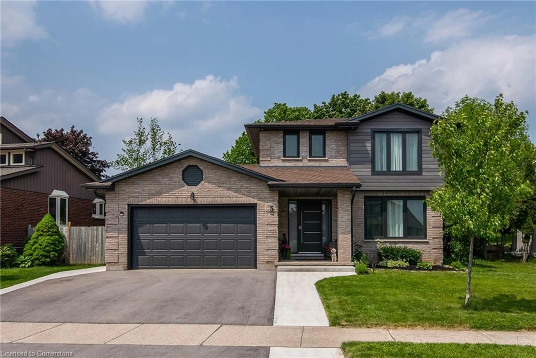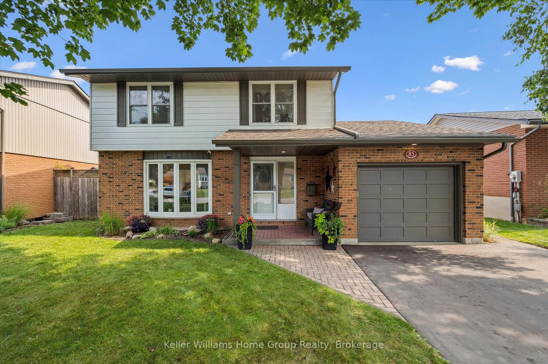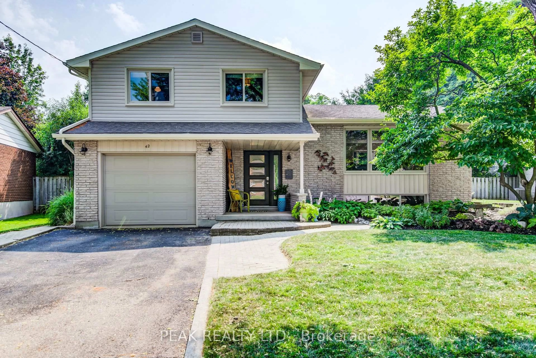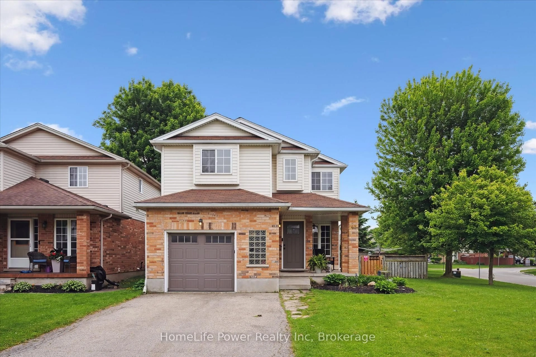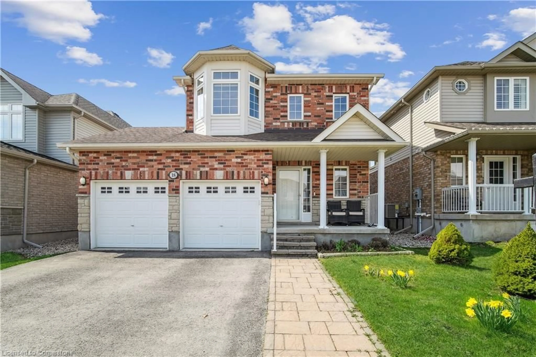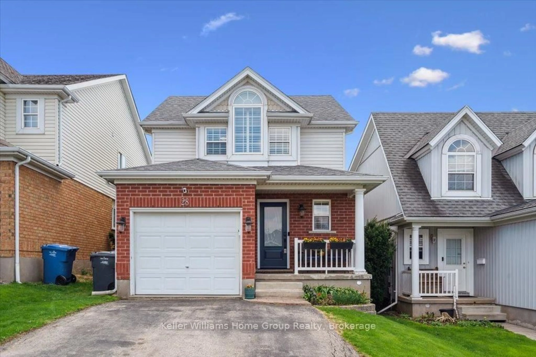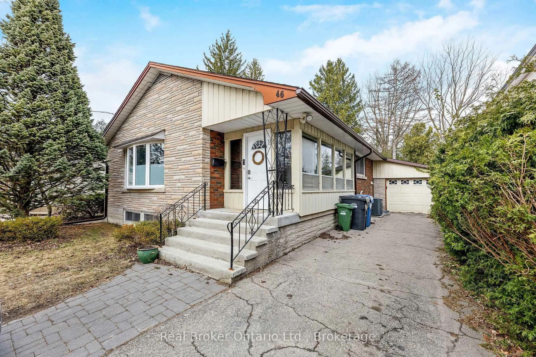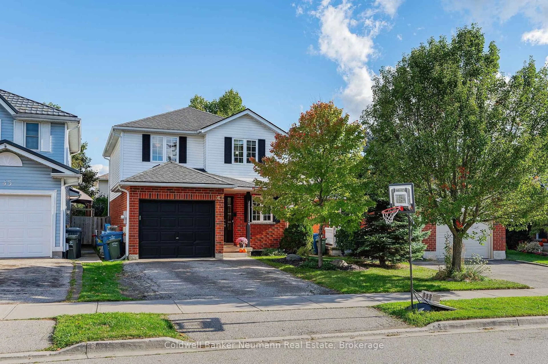PRICE IMPROVEMENT! Beautifully updated 3-bedroom, 2.5-bathroom Cape Cod-style home, built by Claysam Homes and situated on a generous 50' x 145' lot in Guelph's sought-after West End. Backing onto peaceful green space and trails, this oasis is perfect for gardeners and entertainers alike. It features a large composite deck with a gas hook-up for your BBQ, a stone fire pit, perennial and raised garden beds, and a separate garden shed for all your tools and equipment. There's even enough room for a future pool or a home addition. Recent upgrades include a new roof (2019), an owned furnace (2021), and stamped concrete steps, stone retaining walls, and custom driveway curbs (2020). Inside, you'll find a custom-designed kitchen with granite countertops, high-end built-in appliances, a farmhouse double sink, and professionally installed trim throughout the main floor. All three bedrooms offer custom-built closet organisers, and the spacious primary bedroom features a beautiful feature wall, upgraded closets, and a rough-in for a future ensuite bathroom.The newly renovated lower level (2023) adds even more living space, with a spacious family room, an office area, a brand-new 3-piece bathroom with glass shower doors, rough-in for a wet bar, an entertainment centre, and extra lighting. There's also a convenient laundry and furnace room. For hobbyists and car enthusiasts, the fully insulated garage includes double steel doors (2021), 220V power, a ceiling-mounted electric heater with a thermostat, multiple machine outlets, and dedicated panels for both the workshop and air conditioning.This home is ideally located minutes from Costco, grocery stores, restaurants, Conestoga College, elementary and high schools, Earl Brimblecombe Park, and the West End Community Centre. Plus, enjoy easy access to the Hanlon Expressway and Highway 401. Move-in ready and full of thoughtful upgrades.
Inclusions: Built-in Liebherr Refrigerator, Gas Stove, Dishwasher, hood, all Window Shutters, washer/ Dryer, Cabinet around electrical panels and garage heater are included, shed
