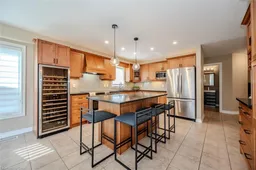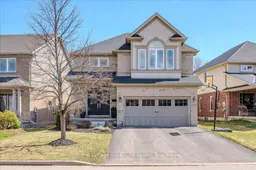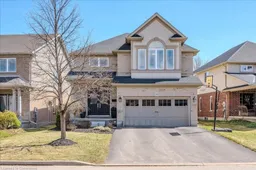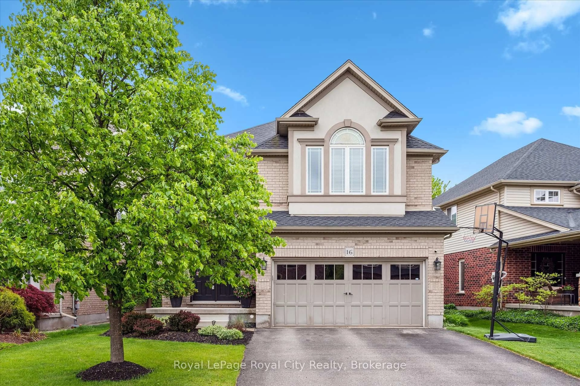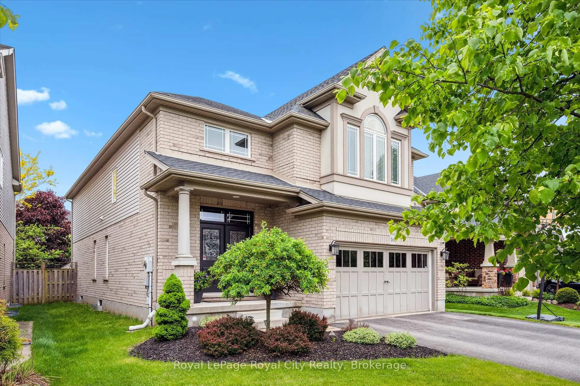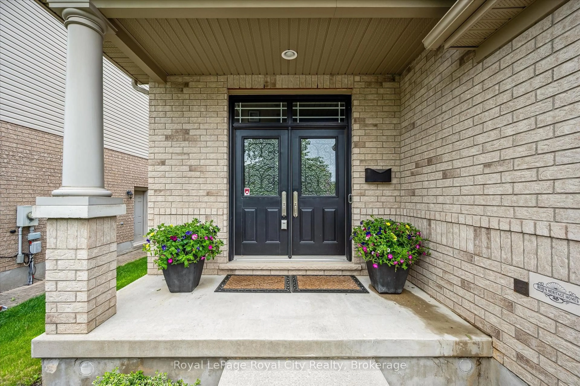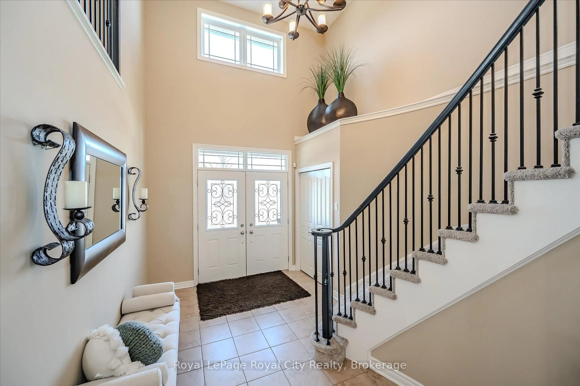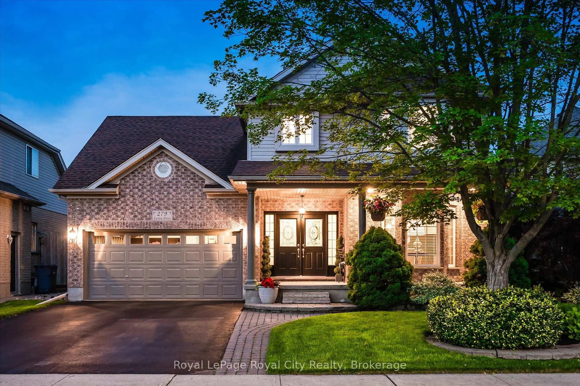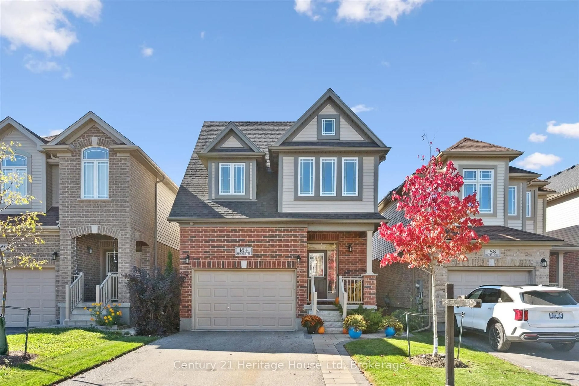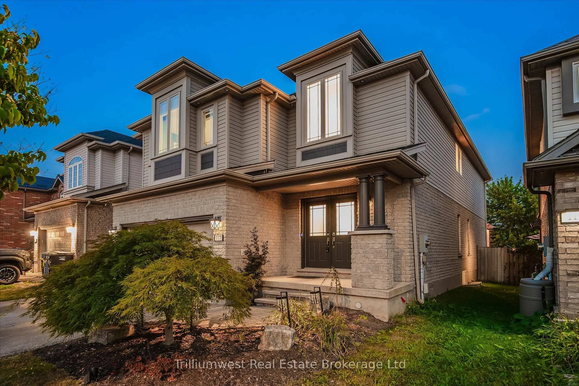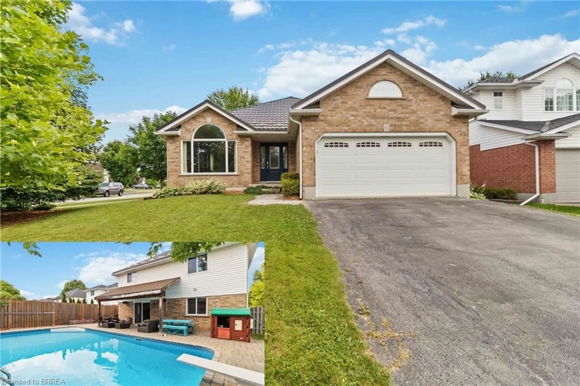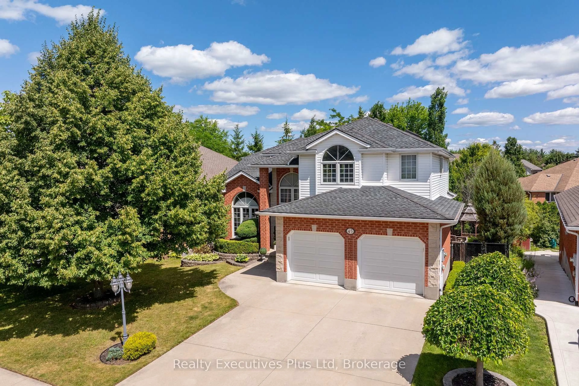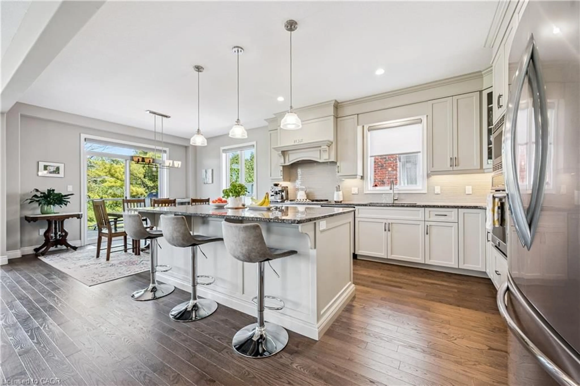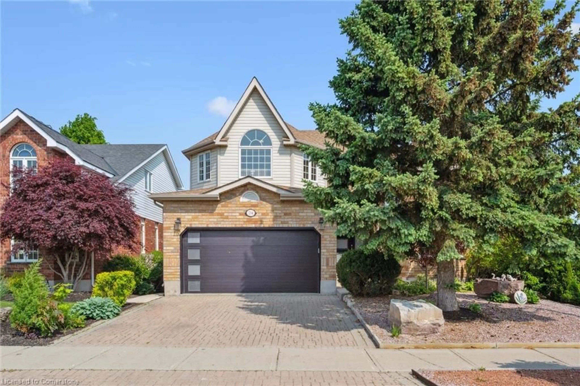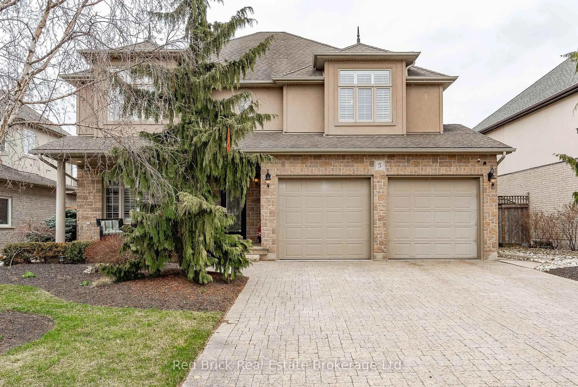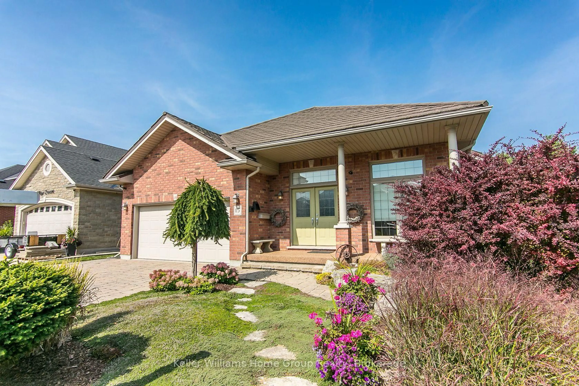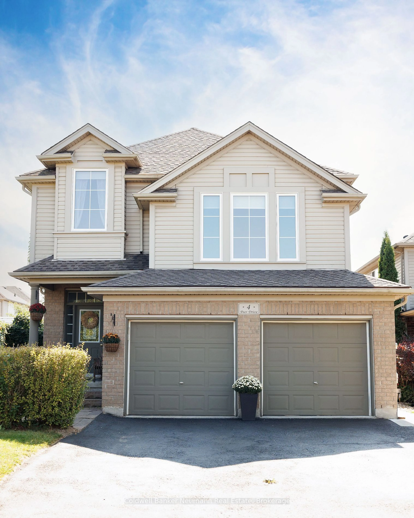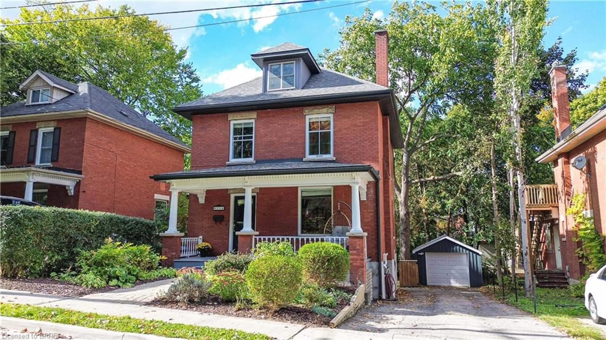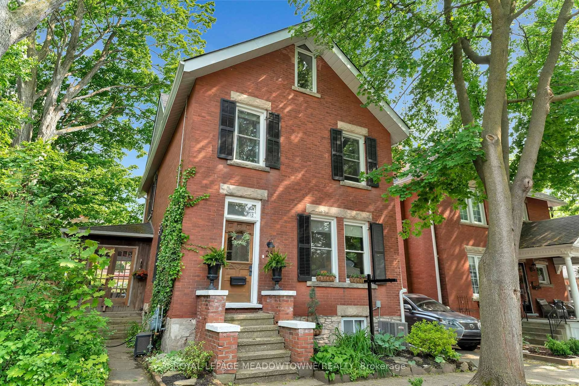16 Hall Ave, Guelph, Ontario N1L 0B3
Contact us about this property
Highlights
Estimated valueThis is the price Wahi expects this property to sell for.
The calculation is powered by our Instant Home Value Estimate, which uses current market and property price trends to estimate your home’s value with a 90% accuracy rate.Not available
Price/Sqft$559/sqft
Monthly cost
Open Calculator

Curious about what homes are selling for in this area?
Get a report on comparable homes with helpful insights and trends.
+5
Properties sold*
$1M
Median sold price*
*Based on last 30 days
Description
Welcome to 16 Hall Avenue, Where Style Meets Function in Guelph's South End! Perfectly designed for the modern family, this beautifully finished home offers both elegance and practicality. A classic brick façade and double door entry open to a bright foyer with soaring two-storey ceilings.Host with ease in the formal dining room, featuring a tray ceiling and statement chandelier. The space flows into a spacious great room with herringbone-patterned hardwood floors and custom millwork - one of many upscale details throughout. At the heart of the home is a gourmet eat-in kitchen with custom cabinetry, Caesarstone Quartz counters, under cabinet lighting, and a glass tile backsplash. The central island and bright breakfast area open to the large rear deck ideal for indoor-outdoor living. A practical mudroom with garage access, built-ins, and a utility sink keeps busy households organized. Upstairs, the primary suite is a relaxing retreat with backyard views, a walk-in closet with built-ins, and a spa-like ensuite with a soaker tub, walk-in shower, and gold fixtures. Three additional bedrooms share a 5-piece bathroom with double vanity, and a second-floor laundry room adds convenience. The fully finished basement offers luxury vinyl plank flooring, pot lights, and big windows for natural light. Enjoy the sleek fireplace in the Rec room, and host movie nights in the adjacent theatre room (or optional fifth bedroom). A modern 3-piece bath and bonus space for an office, gym, or playroom complete the level. The fully fenced backyard includes a custom trellis and generous deck perfect for dining, play, or gardening. Walk to schools, parks, and amenities, with easy access to commuter routes. 16 Hall Avenue is the full package!
Property Details
Interior
Features
Main Floor
Breakfast
4.47 x 2.27Dining
4.6 x 3.74Foyer
2.79 x 3.78Kitchen
4.39 x 4.61Exterior
Features
Parking
Garage spaces 2
Garage type Attached
Other parking spaces 4
Total parking spaces 6
Property History
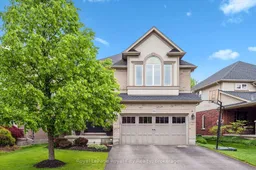 43
43