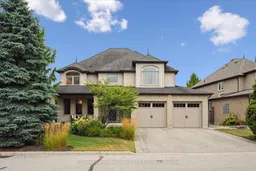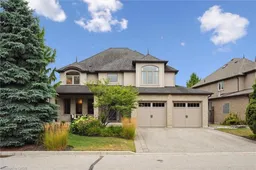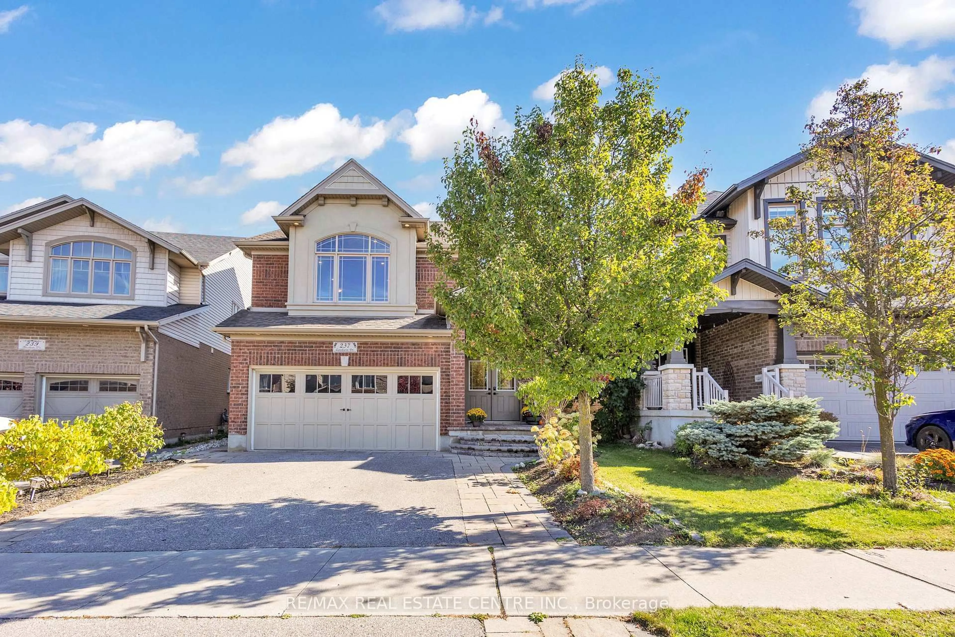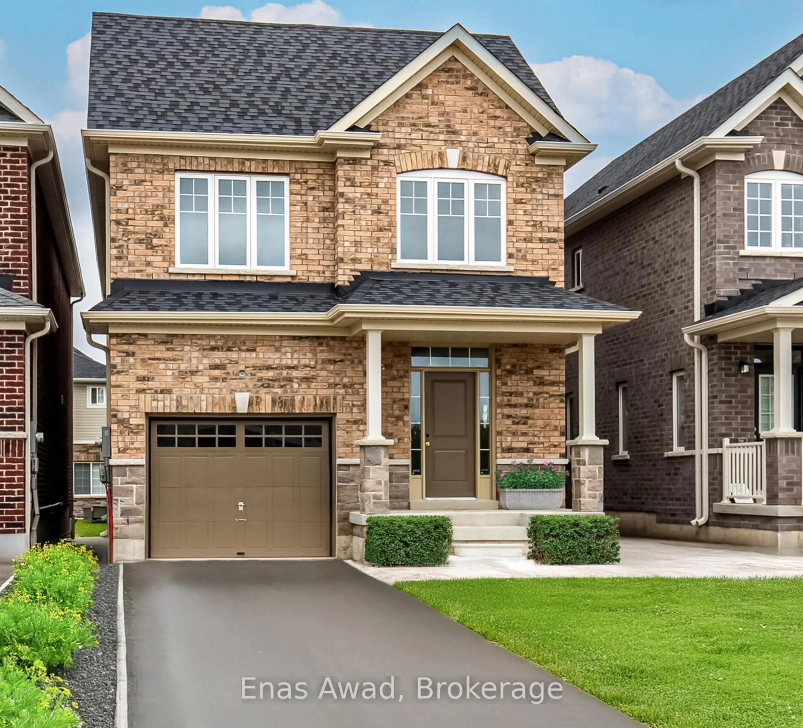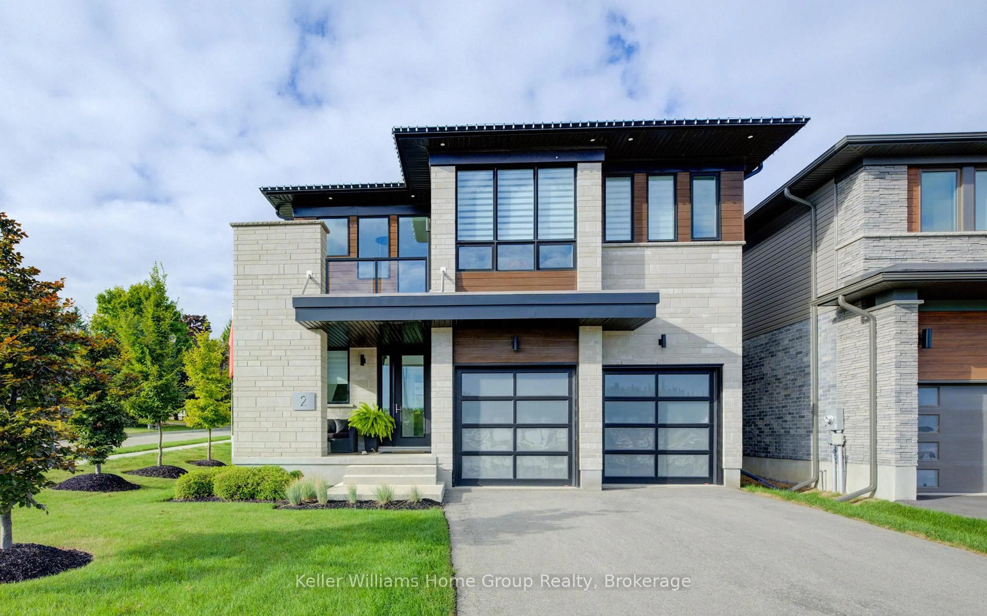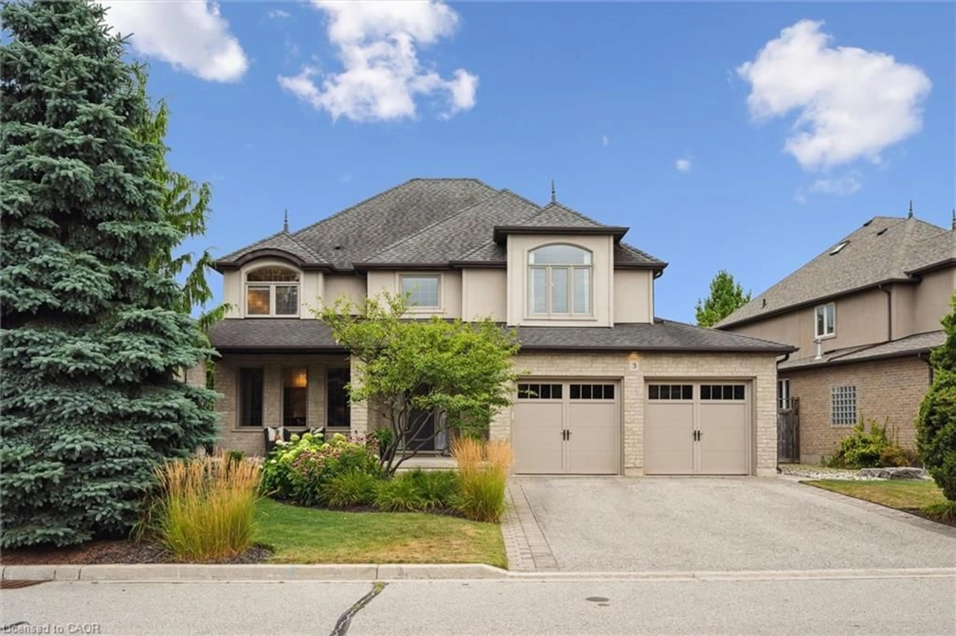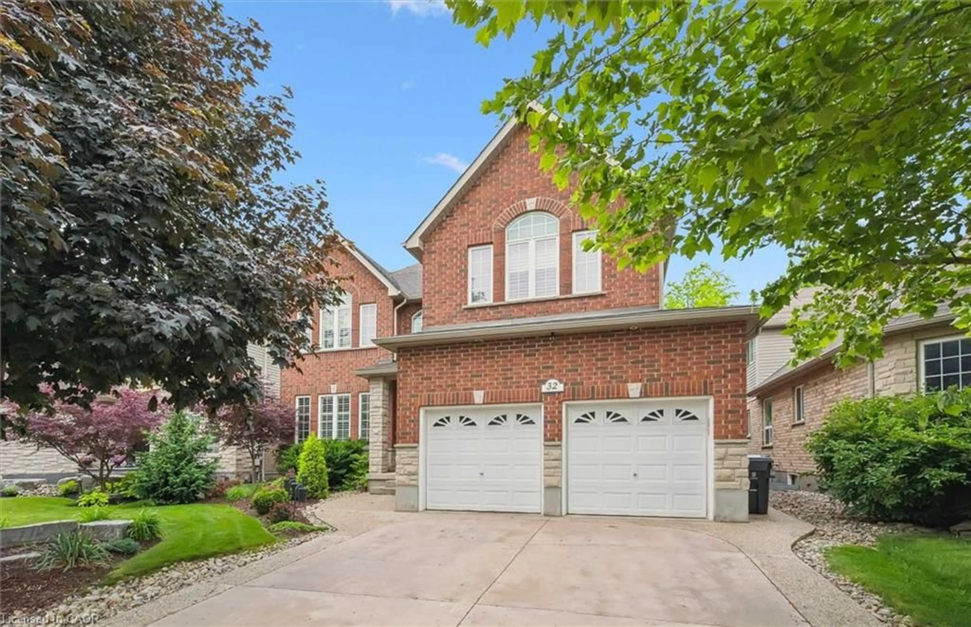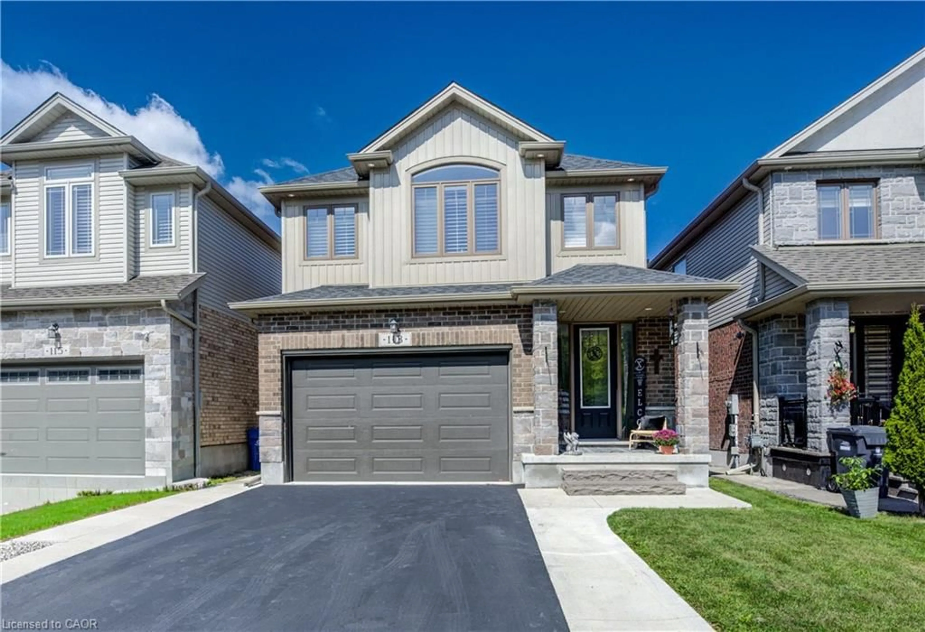Welcome to Bright Lane, one of Pine Ridge's Premier Flagship Streets. Located in the heart of Guelph's highly sought-after south-end community of Pine Ridge, Bright Lane is home to some of the area's most impressive residences. Known for its wide 60+ ft frontages, nearly 70 ft on this property! This quiet, prestigious street offers exceptional curb appeal with striking stone and stucco exteriors that set a grand tone from the moment you arrive. Inside, this 2,562 sqft home continues to impress. Thoughtfully designed with soaring ceilings, large windows, and high-end finishes throughout, it offers a seamless blend of luxury and functionality. The open-concept main floor is perfect for both everyday living and entertaining, featuring a spacious living area, a gourmet kitchen with premium cabinetry, sleek countertops, top-of-the-line appliances, and a large butler's pantry that connects effortlessly to the formal dining space. Upstairs, the luxurious primary suite serves as your private retreat, complete with a spa-inspired ensuite and generous closet space. Spacious bedrooms provide ample room for family, guests, or home office needs. Step outside to a beautifully landscaped backyard, perfect for relaxing or hosting gatherings in a serene, family-friendly setting. Surrounded by top-rated schools, amenities, and scenic walking trails, this home truly offers the best of South-End Guelph living.
Inclusions: Washer, Dryer, Stove, refrigeratorX2, Freezer, Dishwasher, all existing light fixtures and window coverings.
