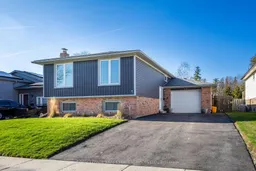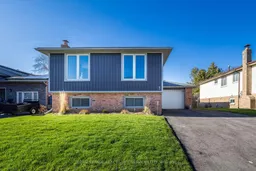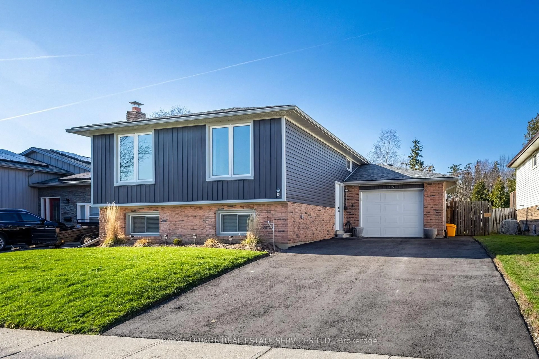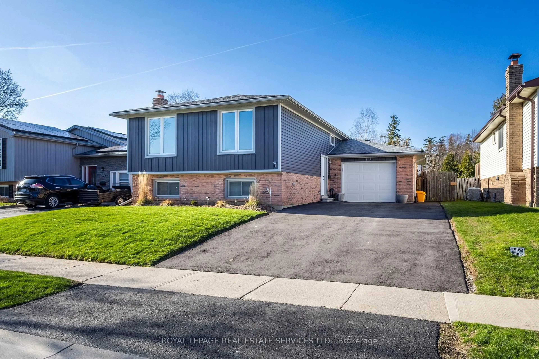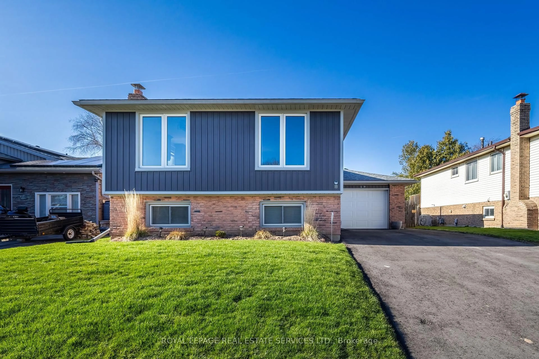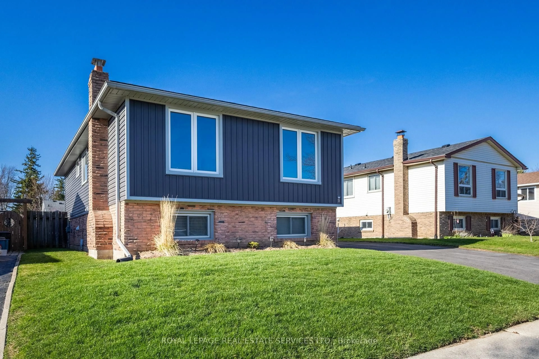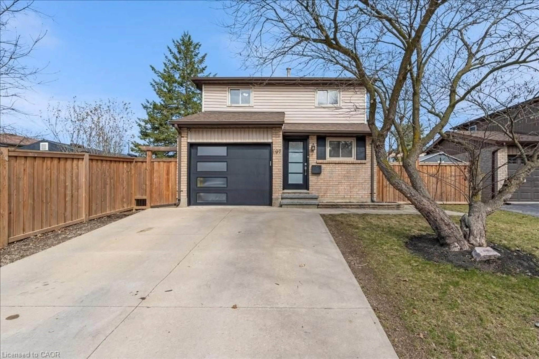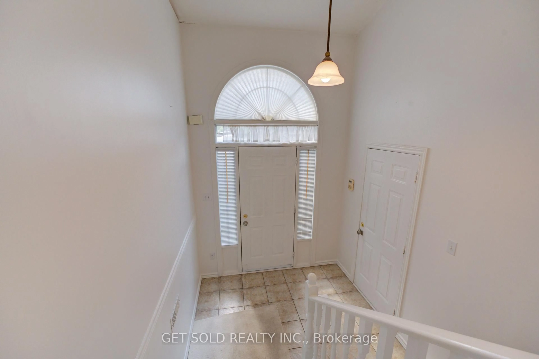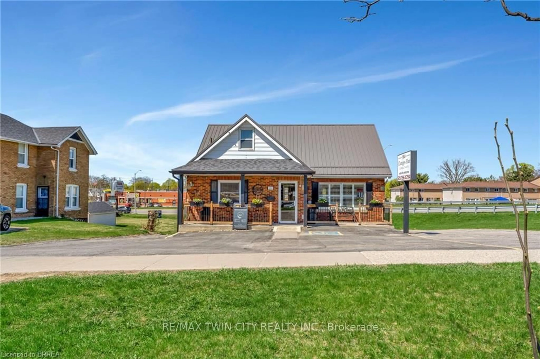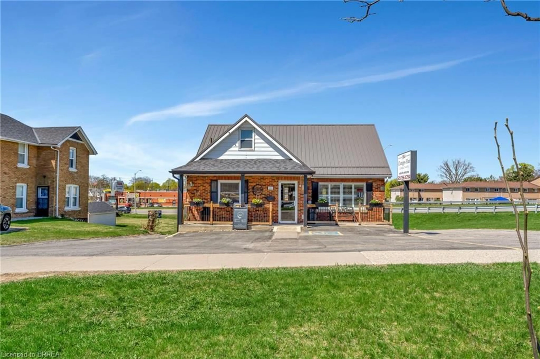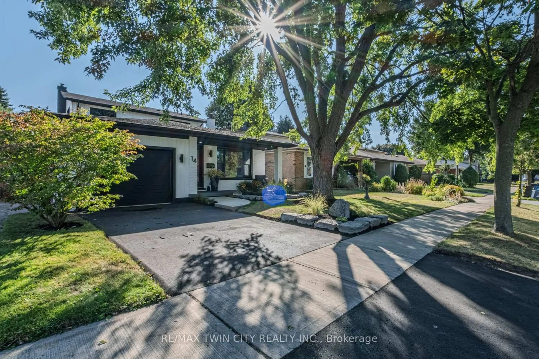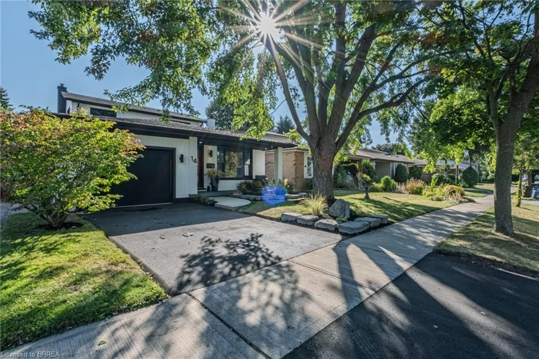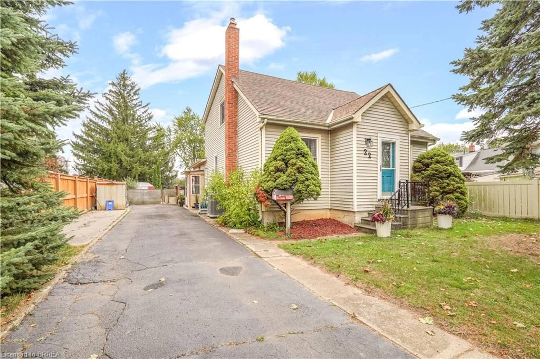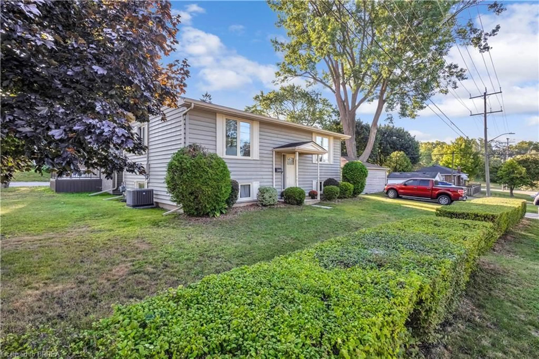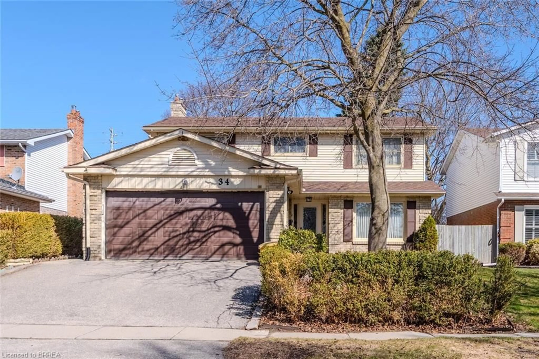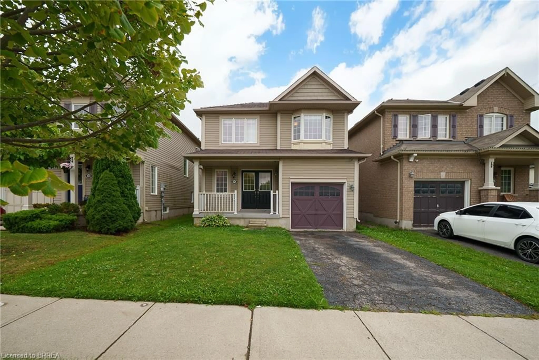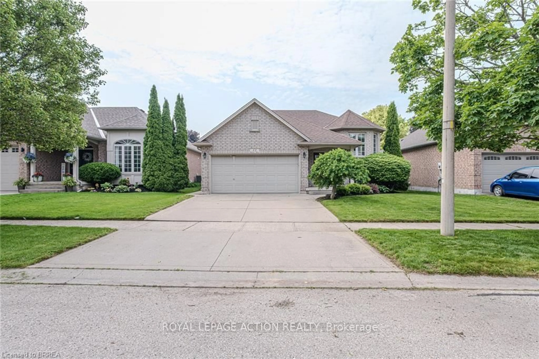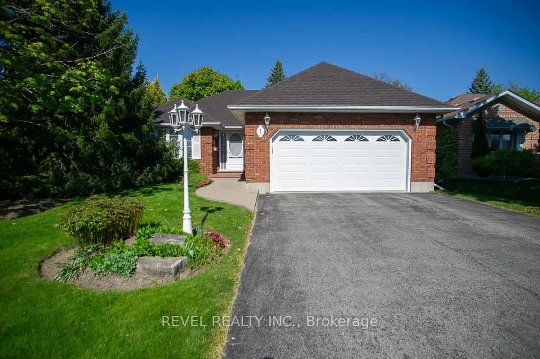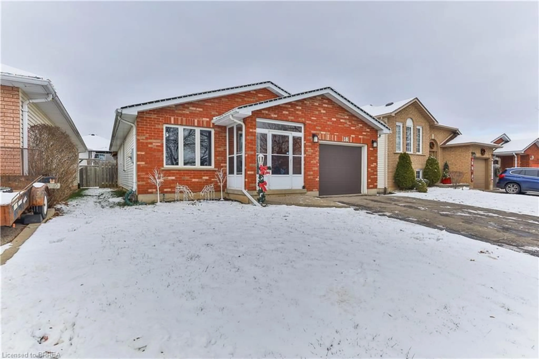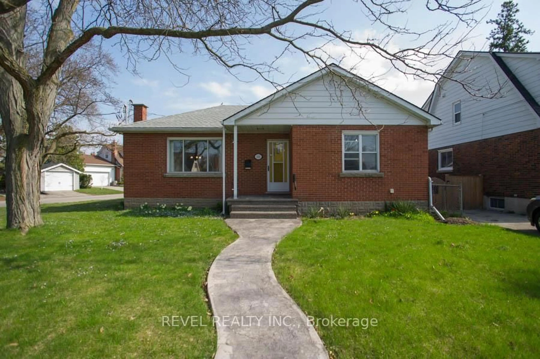19 Southglen Rd, Brant, Ontario N3R 6Z8
Contact us about this property
Highlights
Estimated valueThis is the price Wahi expects this property to sell for.
The calculation is powered by our Instant Home Value Estimate, which uses current market and property price trends to estimate your home’s value with a 90% accuracy rate.Not available
Price/Sqft$912/sqft
Monthly cost
Open Calculator
Description
Nestled In The Sought-After Greenbrier Community, This Beautifully Updated Raised Bungalow Is Sure To Impress. Set On A Quiet, Family-Friendly Street, This Home Features 5 Bedrooms (3 Up And 2 Down), 2 Full Bathrooms, And A Fully Finished BasementOffering Both Comfort And Versatility For Any Lifestyle. Step Inside To Find A Bright And Inviting Main Floor, Where Large Windows Fill The Space With Natural Light. The Open-Concept Living And Dining Areas Are Styled With Warm Plank Flooring And A Soft, Neutral Colour Palette. The Heart Of The Home Is The Stunning Extended Kitchen, Designed With Functionality And Style In MindComplete With Rich Mocha Shaker Cabinetry, Crown Moulding, Pot Lights, And Generous Countertop And Storage Space. The Main Level Also Includes Three Spacious Bedrooms And A Tastefully Renovated 4-Piece Bathroom. Downstairs, The Finished Basement Provides Even More Living Space, Featuring Two Additional Bedrooms, A Modern 3-Piece Bath. Outside, Enjoy A Private, Fully Fenced BackyardIdeal For Hosting Summer Barbecues And Cozy Nights By The Firepit Unwinding In Peace. This Home Combines Elegant Finishes With Practical Layout And SpaceAn Excellent Opportunity You Wont Want To Miss!
Property Details
Interior
Features
Main Floor
Living
7.74 x 3.6Dining
2.79 x 3.06Kitchen
4.69 x 2.29Br
3.08 x 2.57Exterior
Features
Parking
Garage spaces 1
Garage type Attached
Other parking spaces 4
Total parking spaces 5
Property History
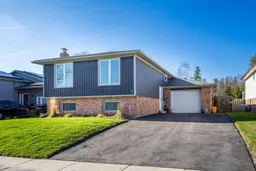 40
40