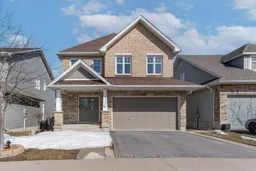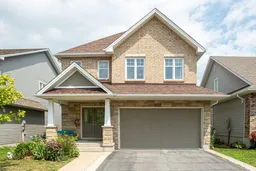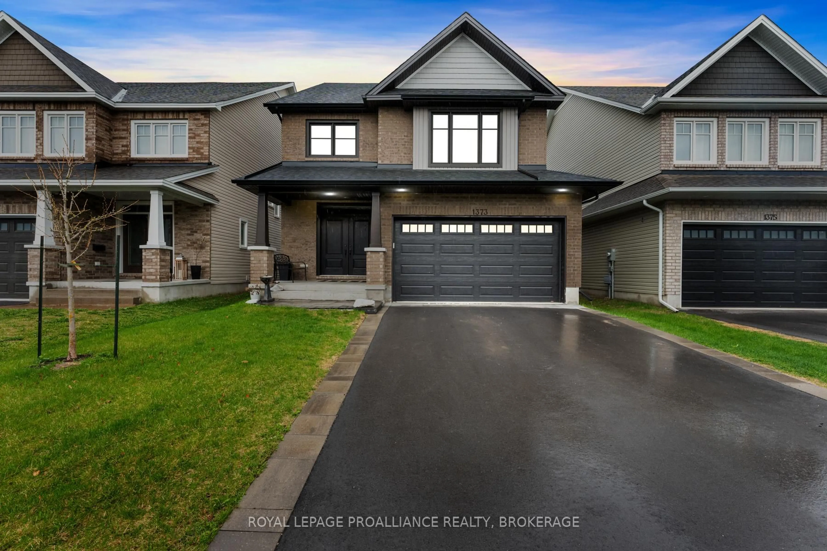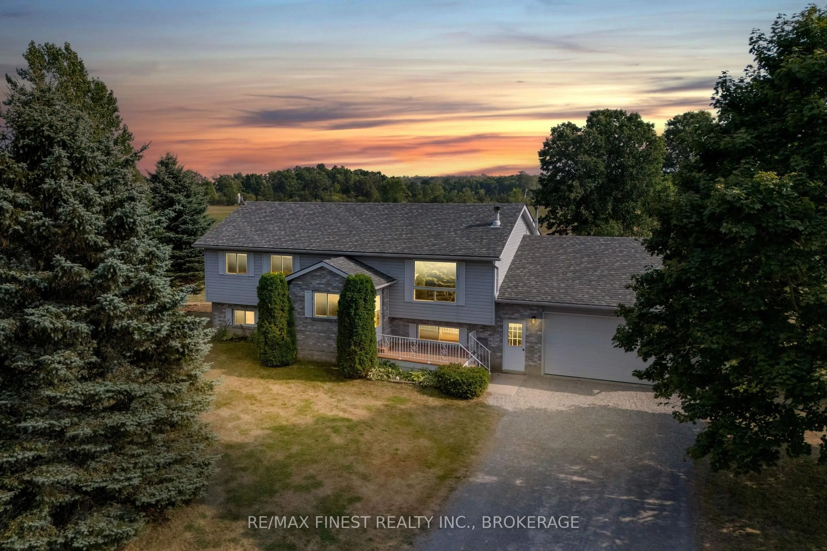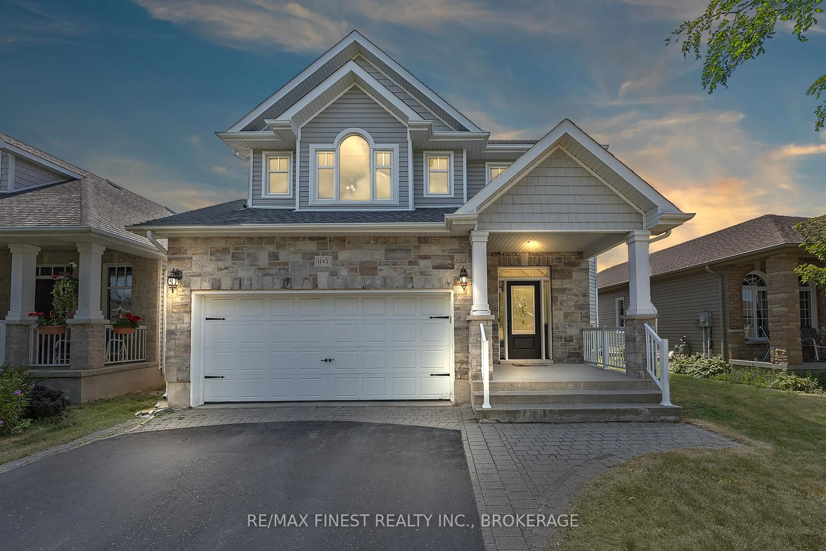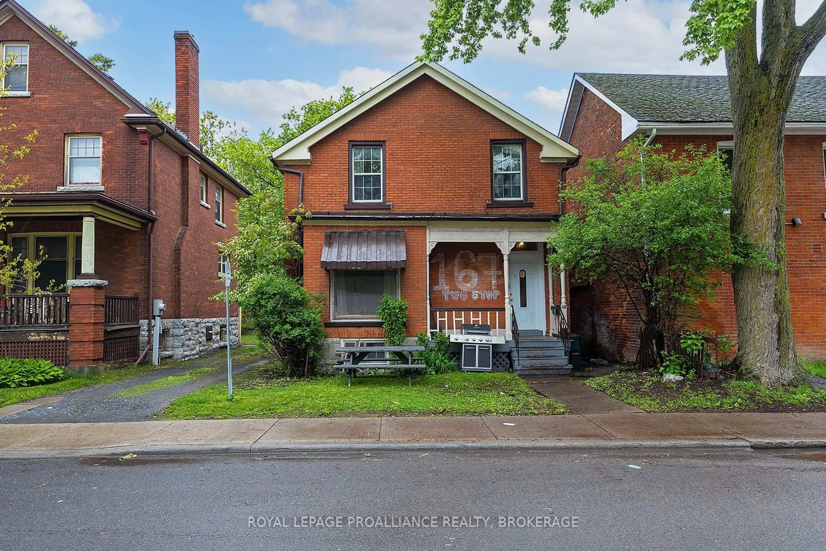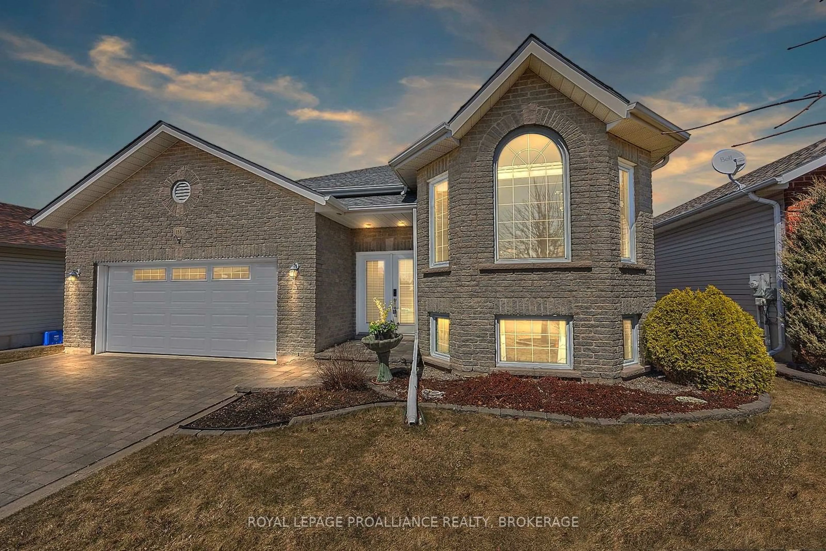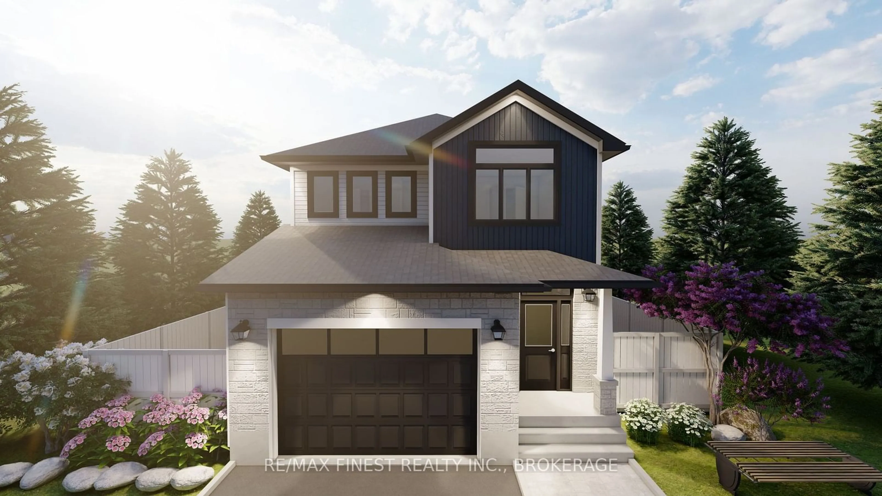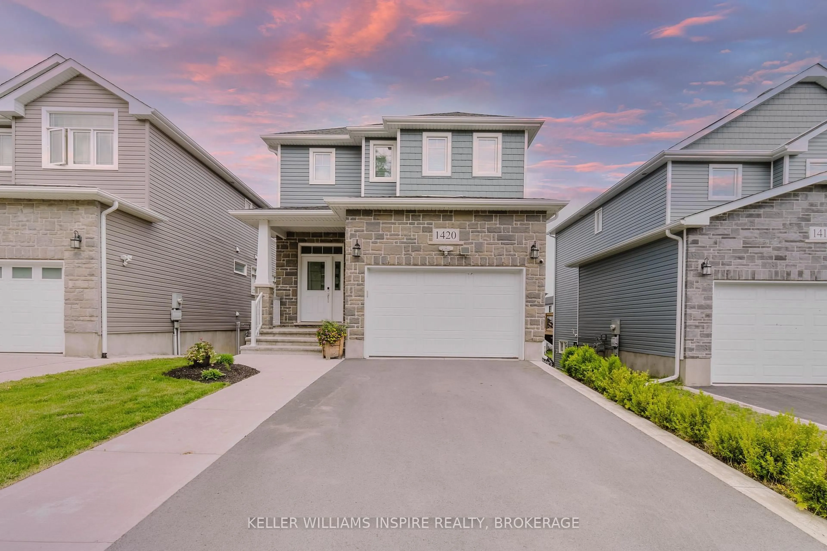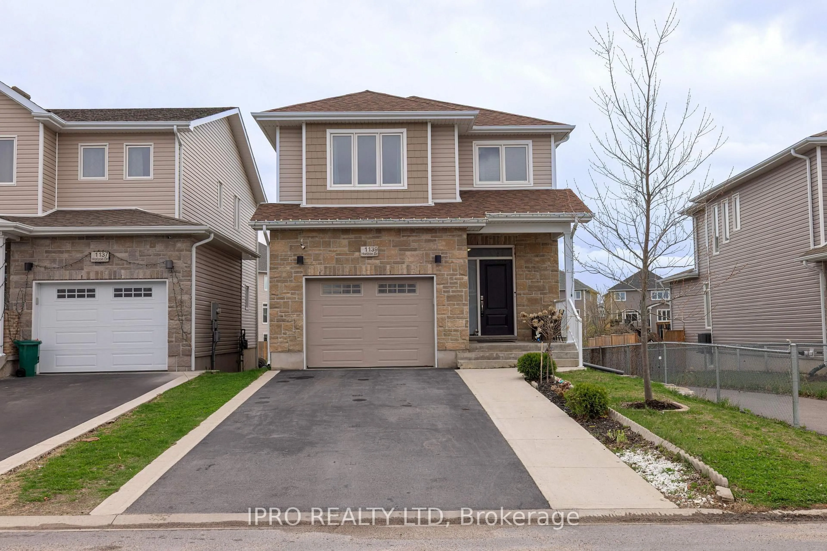Welcome to 1222 Iris Drive, a stunning Tamarack-built home nestled in the Woodhaven West community. Built in 2011, this meticulously maintained 2-storey residence with an attached garage offers approximately 2,484 sq. ft. of thoughtfully designed living space. As you approach the entrance, a wide, inviting walkway bordered by a beautifully landscaped perennial garden leads to a covered porch. Step inside to experience a bright, open-concept layout with soaring ceilings, complemented by tile and hardwood flooring throughout. The main level includes a convenient 2-piece bathroom and a mudroom with direct access to the garage. The living and dining areas with large windows and high ceilings create a bright and airy ambiance and a cozy gas fireplace creates a space perfect for both casual gatherings and formal entertaining. The adjoining kitchen boasts ample cabinetry with granite countertops, large center island, walk-in pantry, and a breakfast nook with patio doors leading to an inviting maintenance free deck, with enclosed storage below and a metal gazebo, offering an inviting outdoor retreat with a fully fenced private backyard landscaped with mature cedar trees. Upstairs, the primary suite is a true retreat, featuring a walk-in closet and 5-piece ensuite with a walk-in shower, jetted soaker tub, and double vanity. Three additional bedrooms, a 4-piece bathroom, and a second-floor laundry room complete this level. Descend to the lower level to discover a fully finished rec room with high ceilings, a convenient 4-piece bathroom, a work/utility room, and ample storage. This home blends modern amenities with timeless charm, featuring a smart home system for convenience. It is also equipped with a stair chair lift and wheelchair lift, ensuring accessibility for all. Located close to parks, schools, transit, and shopping,1222 Iris Drive is an exceptional opportunity to embrace comfort and convenience in a family-friendly neighborhood.
Inclusions: Side by side fridge/freezer, stove dishwasher, built-in microwave, washer , dryer, central vacuum, smart home system, wheelchair & stair chair lift (all as in condition)
