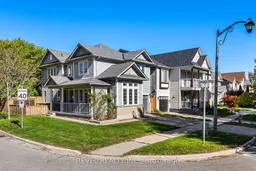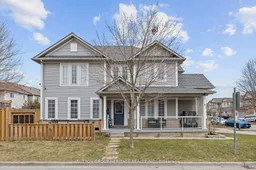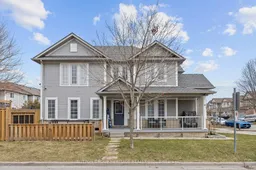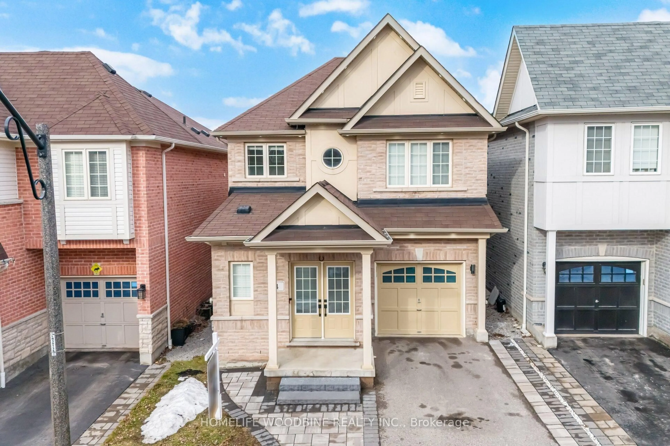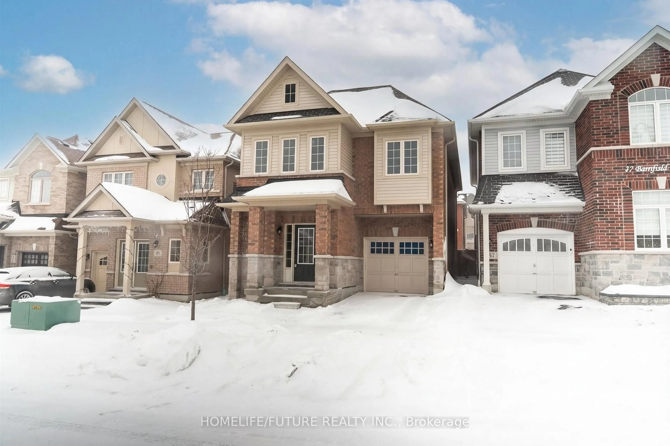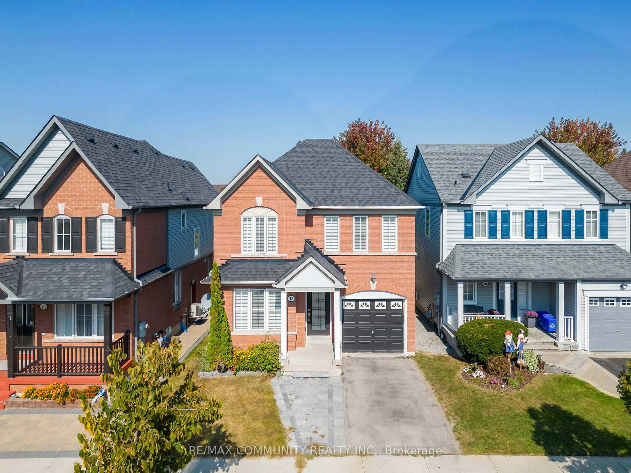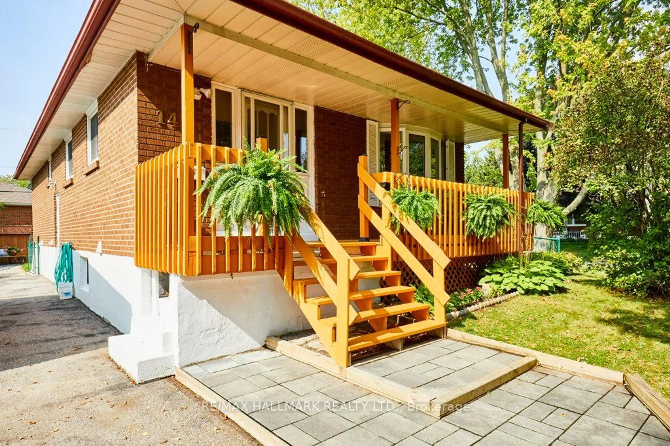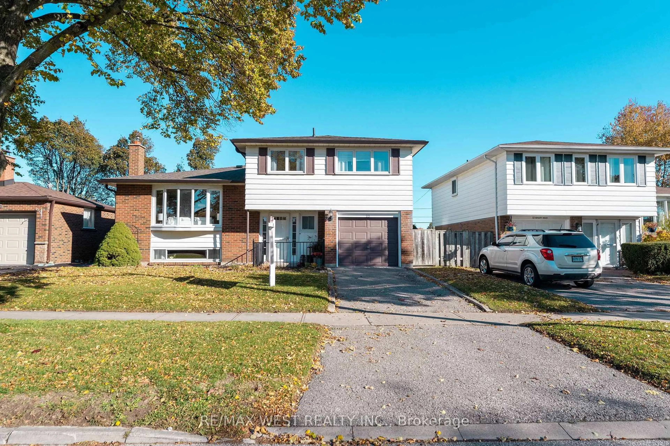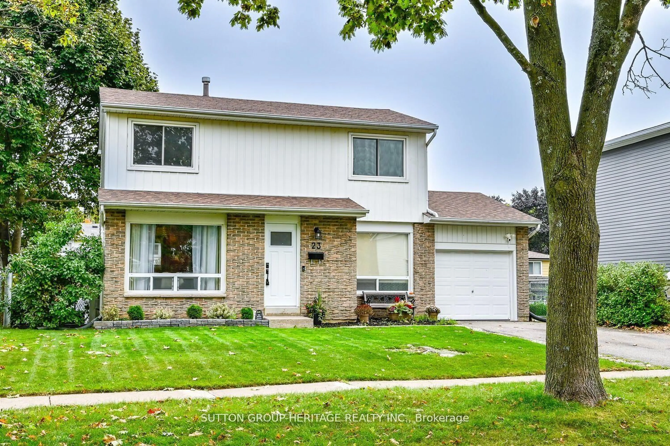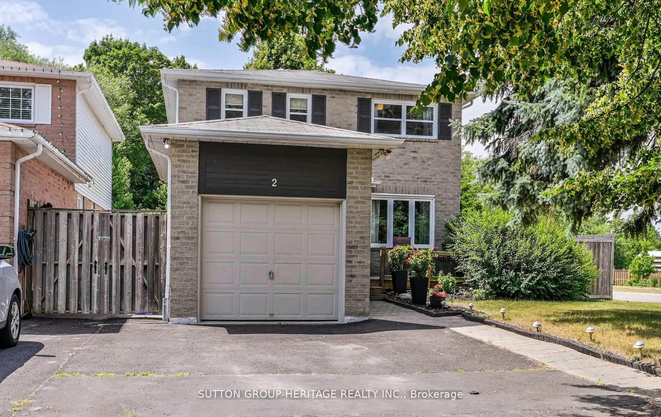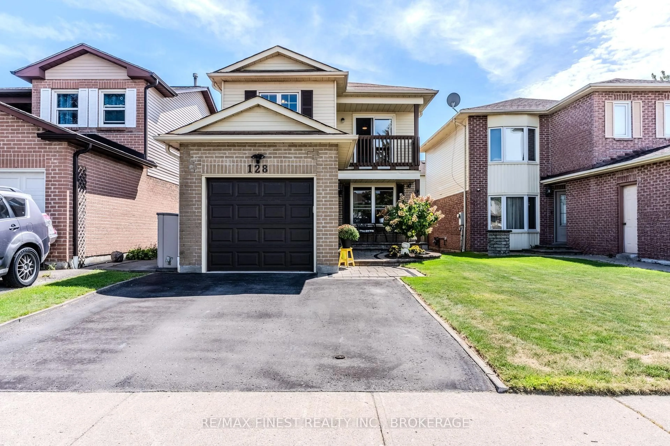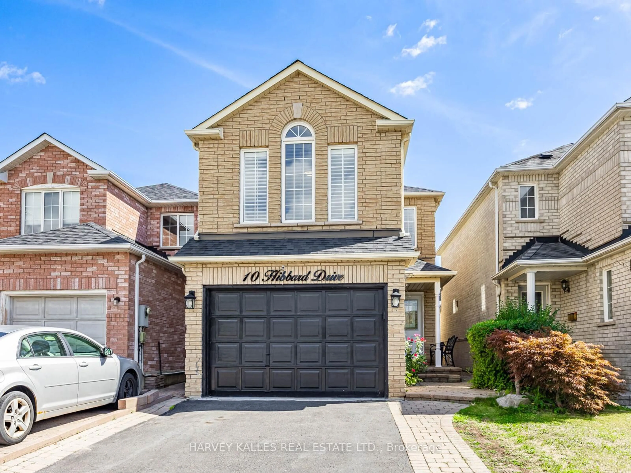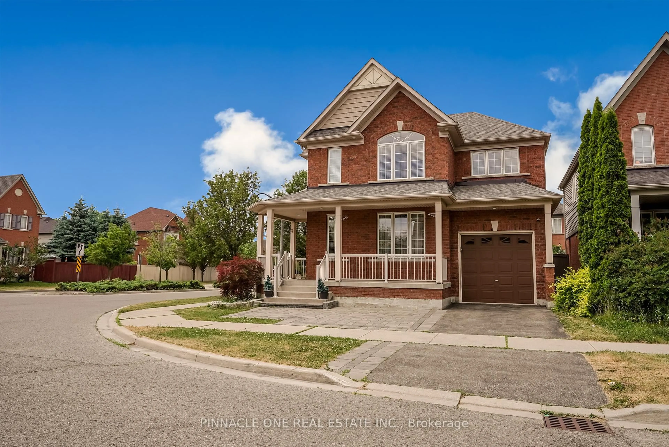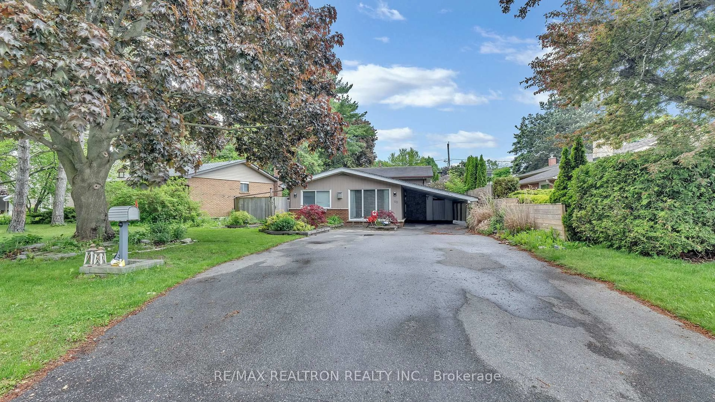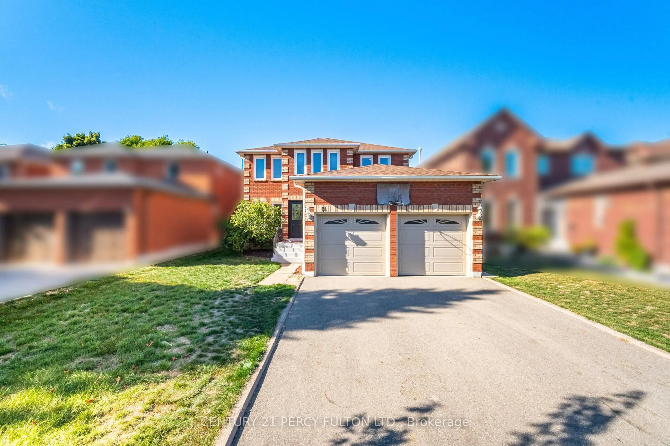Welcome to 17 Hirons Street in beautiful South Ajax - where family living meets modern comfort!Perfectly located just steps from a neighbourhood public school and park, this upgraded 3-bedroom detached home offers an incredible lifestyle in one of Ajax's most desirable communities. Stroll or bike to the Lake Ontario waterfront trails, enjoy quick access to shopping, restaurants, and the 401 - everything you need is right at your doorstep.Inside, a bright and inviting layout showcases a modernized kitchen with quartz-style counters, stainless-steel appliances, and a gas BBQ hookup off the backyard for easy entertaining. The open-concept living and dining area is ideal for family gatherings, while the cozy finished basement adds a versatile recreation space - plus rough ins for a separate kitchen and laundry areas.Step outside to a private backyard retreat with recently added stone patio, space complete with a storage shed, gas hookup, and plenty of room to relax or play. The property is equipped with a full-camera security system and DVR coverage, offering comfort and confidence while you're away.If you're looking for a move-in-ready home in a quiet, family-friendly neighbourhood with every modern convenience - this is the one you've been waiting for.
Inclusions: Recent updates bring peace of mind and efficiency: newer roof, furnace with air purifier, air conditioning, and tankless hot water system - all installed within the last three years. Heated front walkway pad for effortless winter mornings, upgraded bathrooms and carpeting, and a reverse-osmosis filtration system on the kitchen sink add thoughtful touches throughout. Incl: Stainless steel fridge, stove, built in dishwasher, clothes washer/dryer, electric light fixtures, window coverings (excluding those provided by stager), hot water system, rough in basement kitchen/laundry
