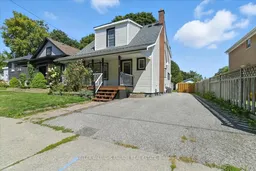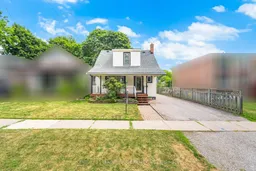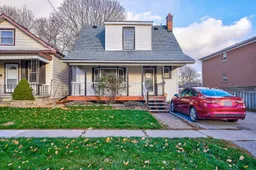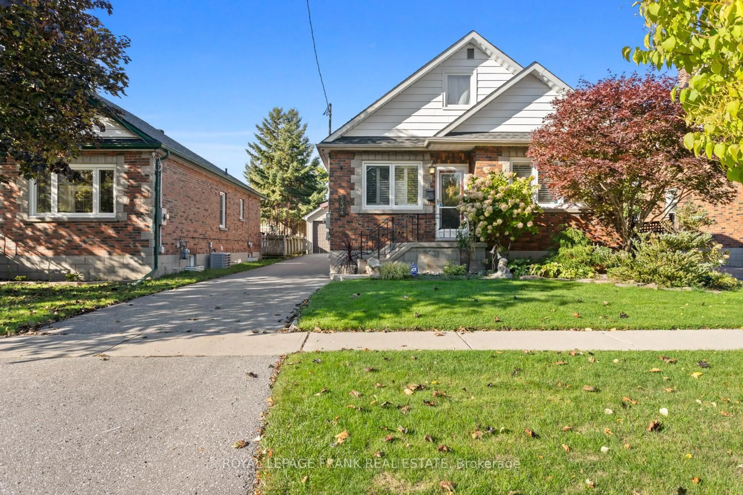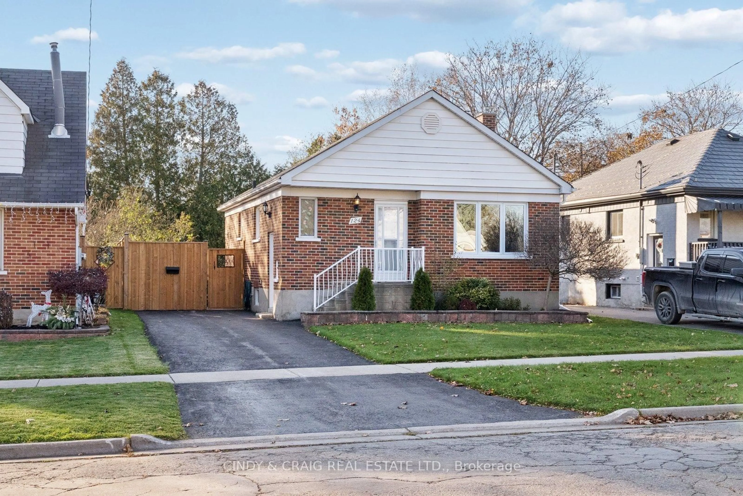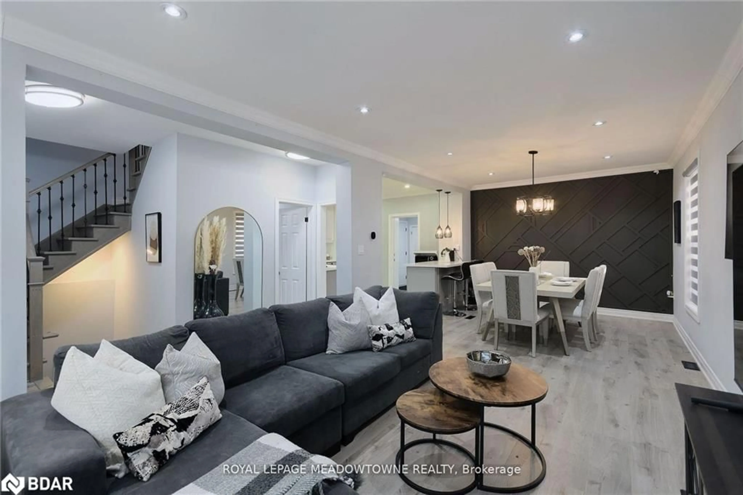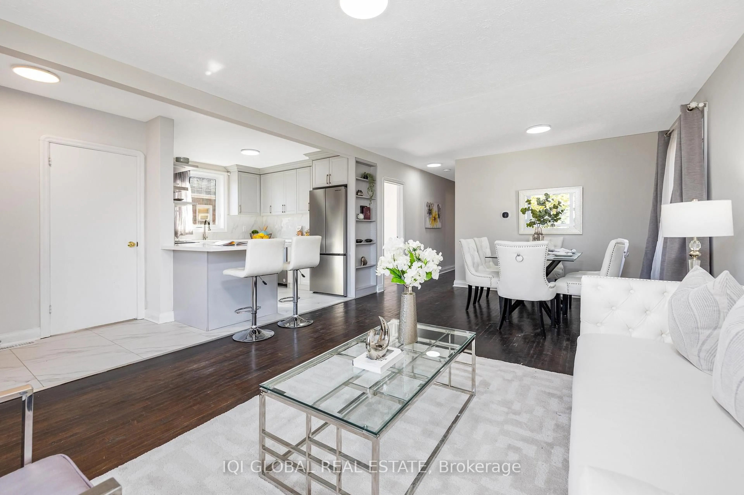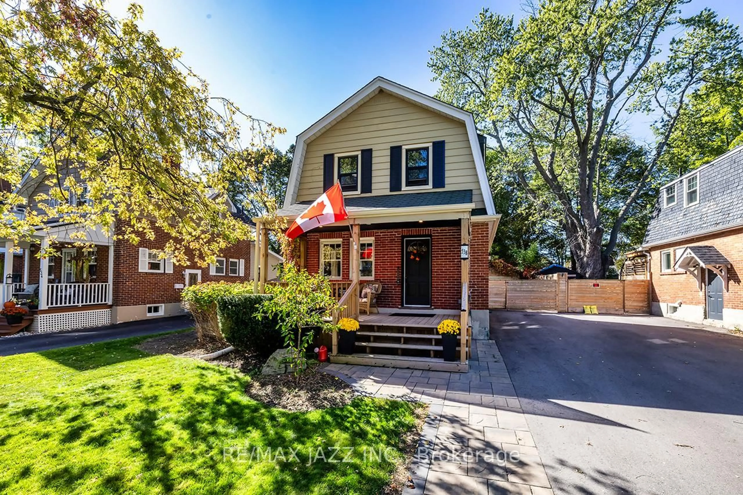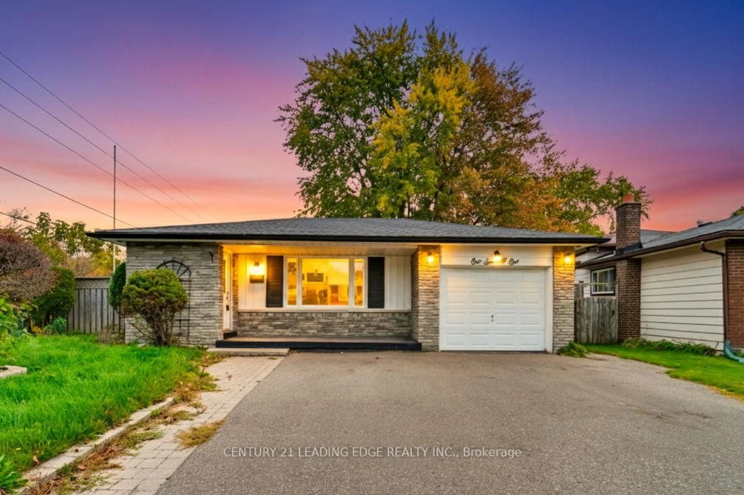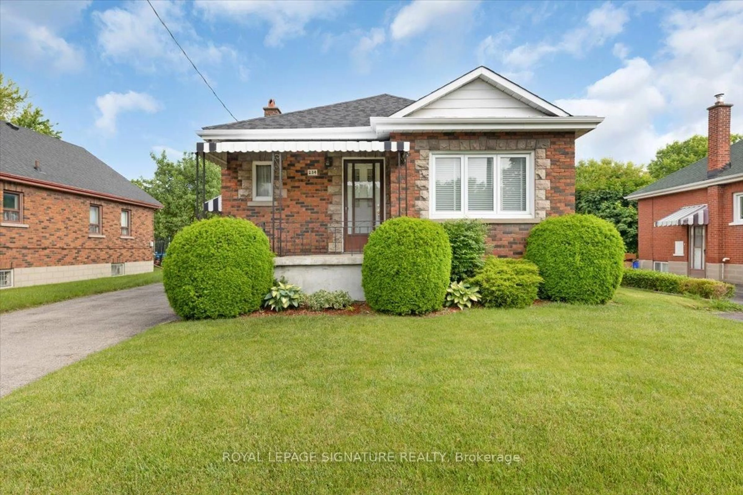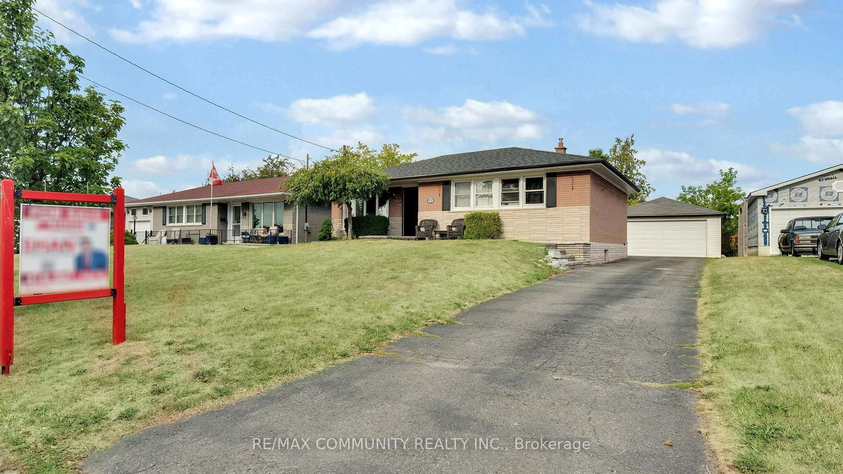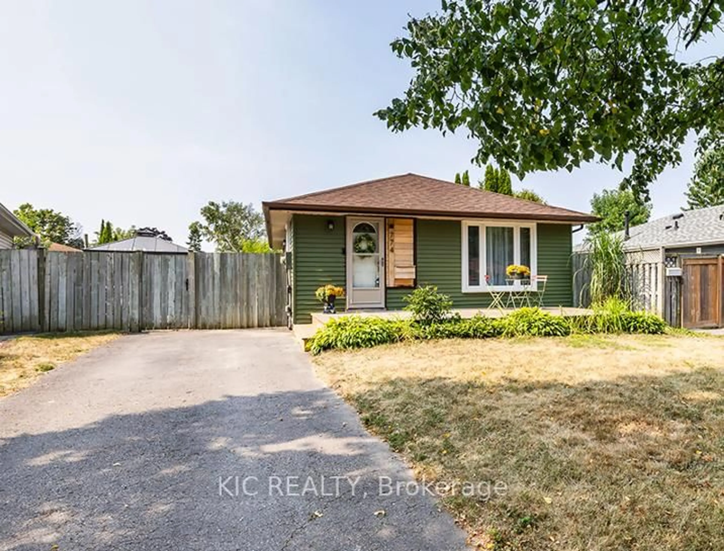Attention Home Buyers & Savvy Investors! Discover this exceptionally maintained 3+1 bedroom income property in a prime Oshawa location! Featuring a separate entrance to a spacious in-law suite with its own kitchen & cozy gas fireplace, this home is perfect for generating rental income or accommodating multigenerational living. Enjoy a recently upgraded floor on the main floor, new vanity in the bathroom on the second floor. newly painted, new pot lights, 2 storage sheds, private laundry on the main level. Renovated basement featuring laminate flooring, vinyl-tiled kitchen, drywall ceiling with pot lights. Fully new fenced yard surrounding the house for added privacy. Unbeatable access to Highway 401, shopping, transit, and schools. Whether you're investing or upsizing your family space, this home offers flexibility, value, and opportunity, all in one! No rental item.
Inclusions: 2 Fridges (1 main and 1 basement), 2 Stoves (1 main and 1 basement), 1 Dishwasher (main floor), 1 Washer & Dryer (main floor)
