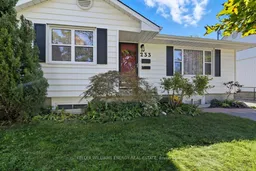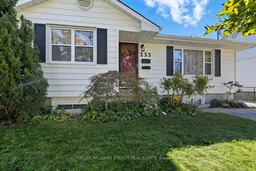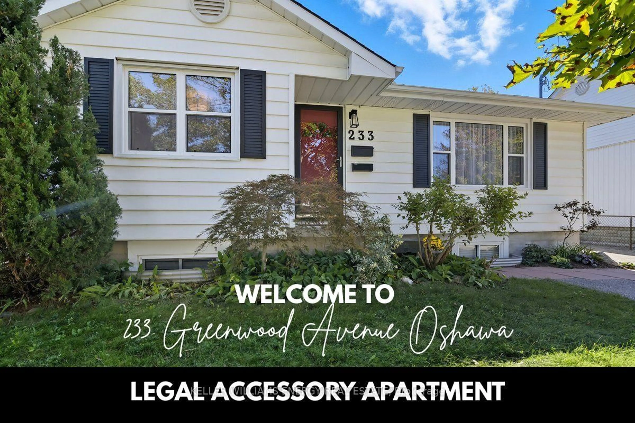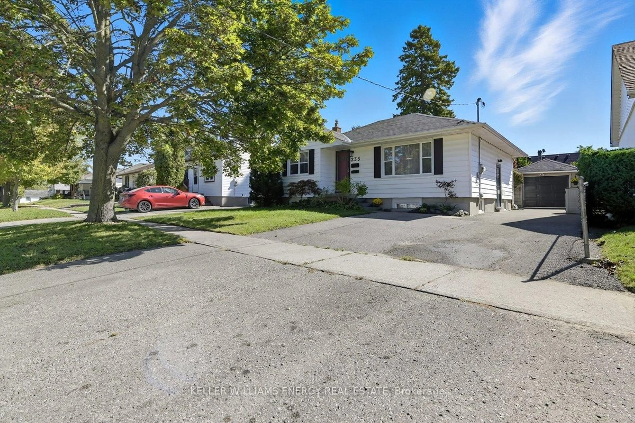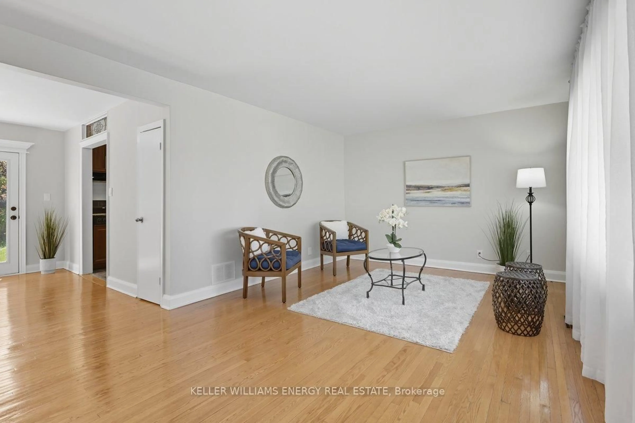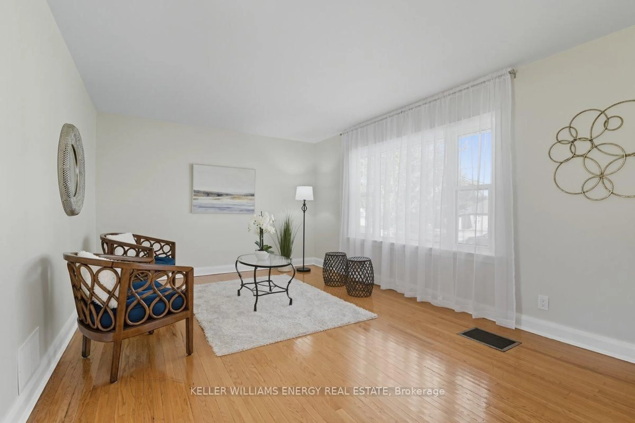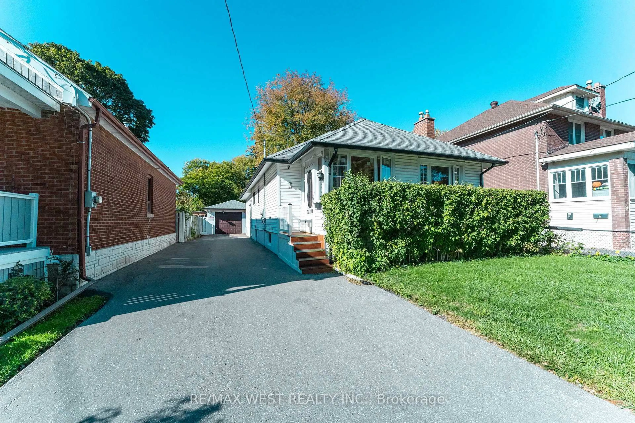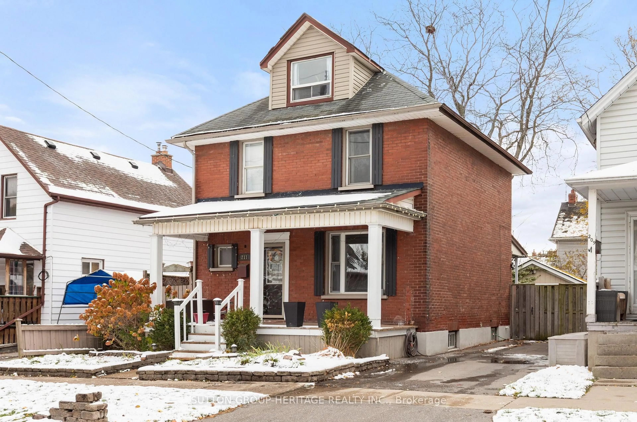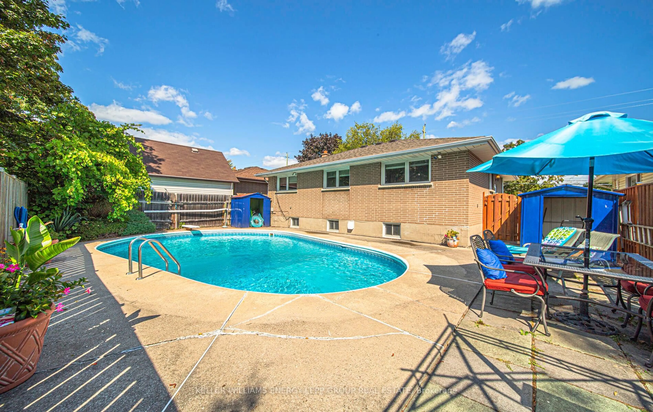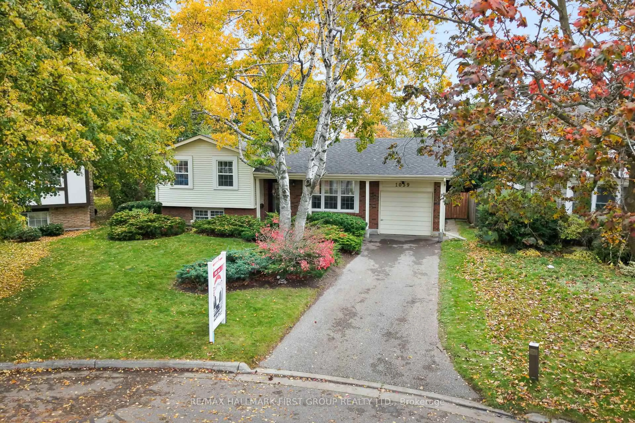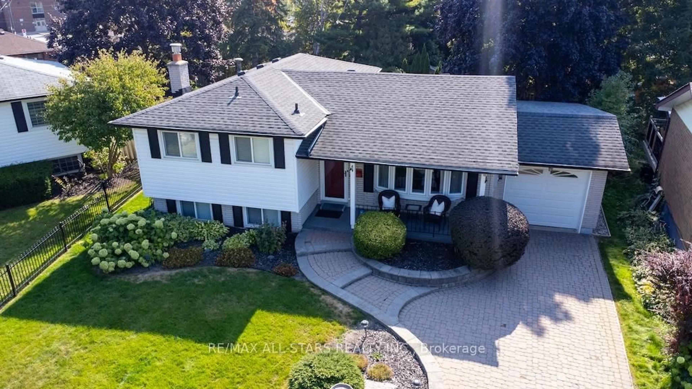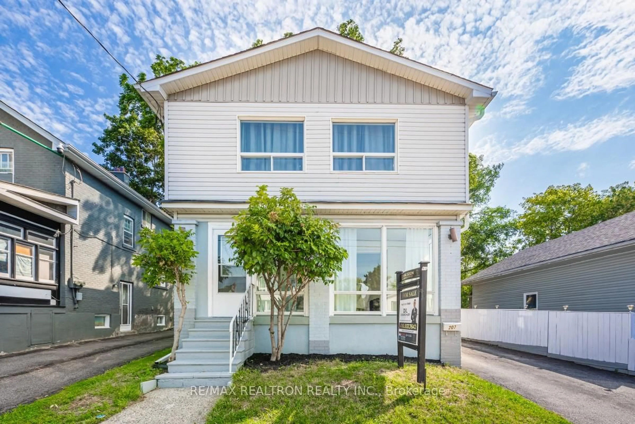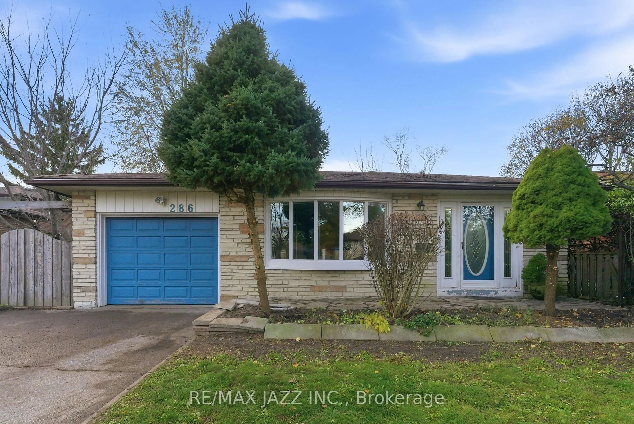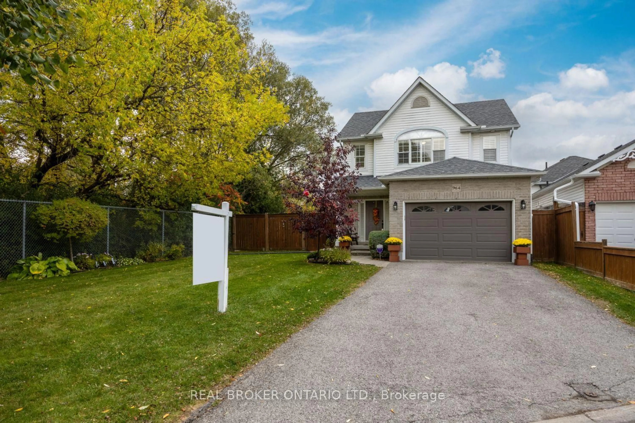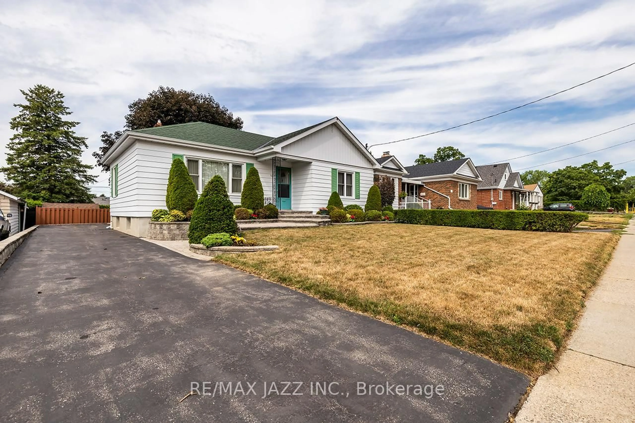233 Greenwood Ave, Oshawa, Ontario L1J 1W7
Contact us about this property
Highlights
Estimated valueThis is the price Wahi expects this property to sell for.
The calculation is powered by our Instant Home Value Estimate, which uses current market and property price trends to estimate your home’s value with a 90% accuracy rate.Not available
Price/Sqft$836/sqft
Monthly cost
Open Calculator
Description
Legal Duplex - Registered with the City of Oshawa | Delivers Comfort & Cash Flow. Opportunity to own a fully registered legal duplex on a quiet cul-de-sac in a prime Oshawa location. Ideal for investors seeking stable income or buyers looking for built-in mortgage assistance. The main level has been thoughtfully renovated by long-term owners of 18 years - not a flip. Features include a custom maple kitchen with granite counters, stained glass accents, refinished hardwood floors, fresh interior paint, updated bathroom and fresh paint. (2025) and a full-size washer and dryer. Garden door walkout accesses a private patio overlooking the fenced yard and a double-deep garage with hydro accommodating two vehicles or serving as an oversized workshop. The lower level offers a professionally converted (2016) one-bedroom apartment with private entrance, two large egress windows, ample storage, and full-size private laundry. Lower level professionally waterproofed for added peace of mind. Owned hot water tank. Central air(2019). The driveway will accommodate 4 cars + garage spaces. Tenant is A+ at market rent and eager to stay - offering immediate, reliable income from day one. Located minutes to Hwy 401, GO Station and Oshawa Centre - strong rental appeal and commuter convenience.
Upcoming Open Houses
Property Details
Interior
Features
Bsmt Floor
Living
4.5 x 3.1Laminate / Above Grade Window / Closet
Kitchen
4.2 x 2.2Laminate / Galley Kitchen / B/I Dishwasher
Dining
3.0 x 2.2Laminate / Window / Pot Lights
Br
4.2 x 4.2Laminate / Above Grade Window / Closet
Exterior
Features
Parking
Garage spaces 2
Garage type Detached
Other parking spaces 4
Total parking spaces 6
Property History
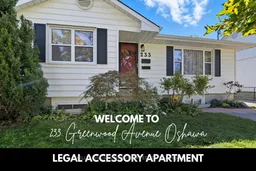 26
26