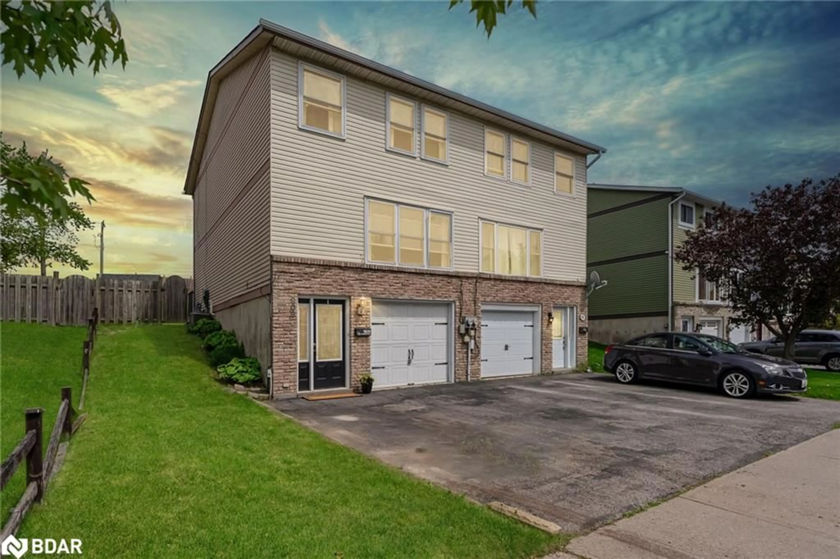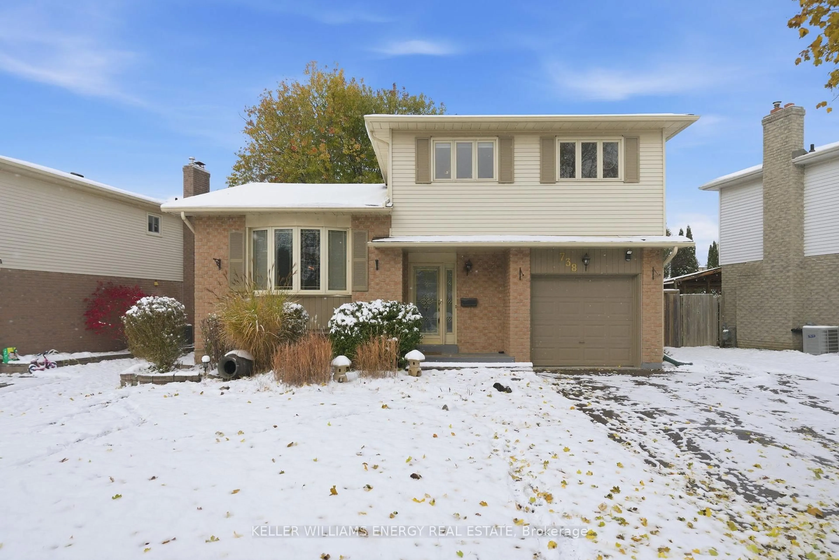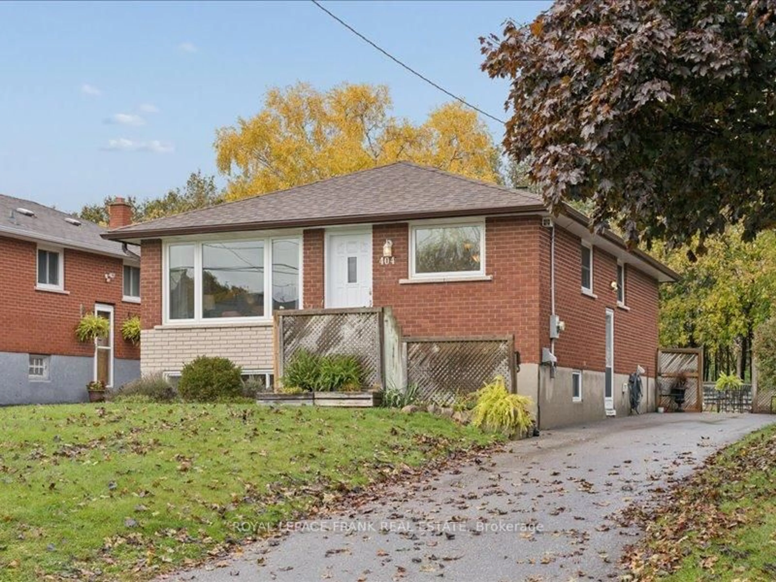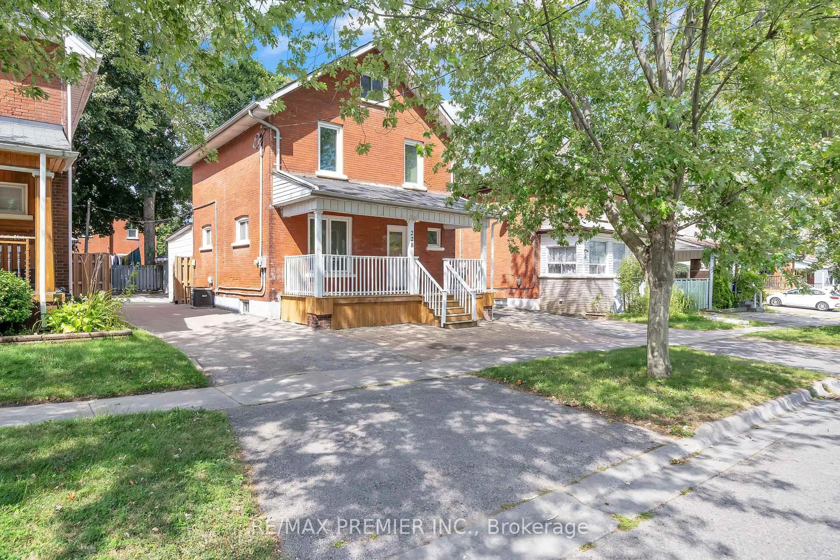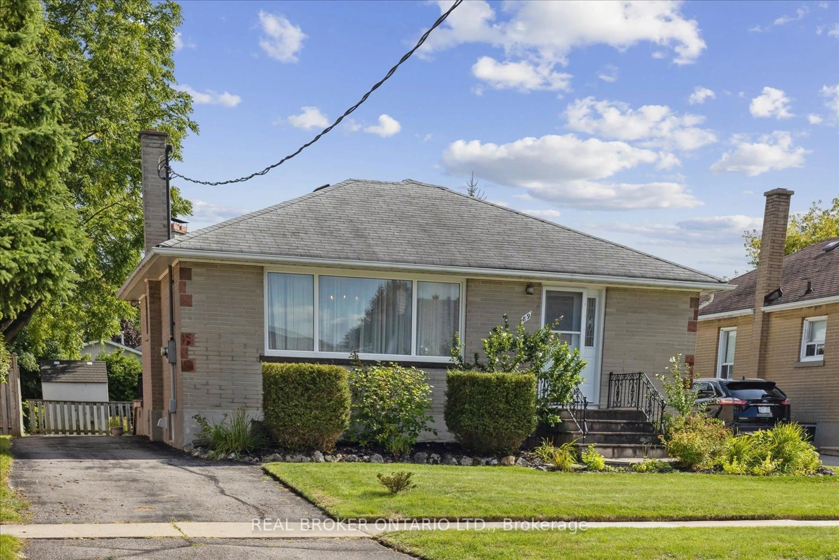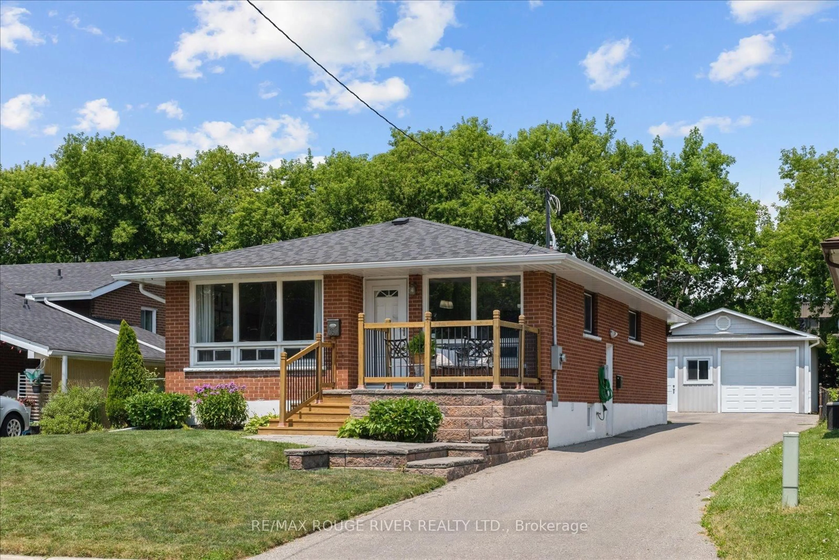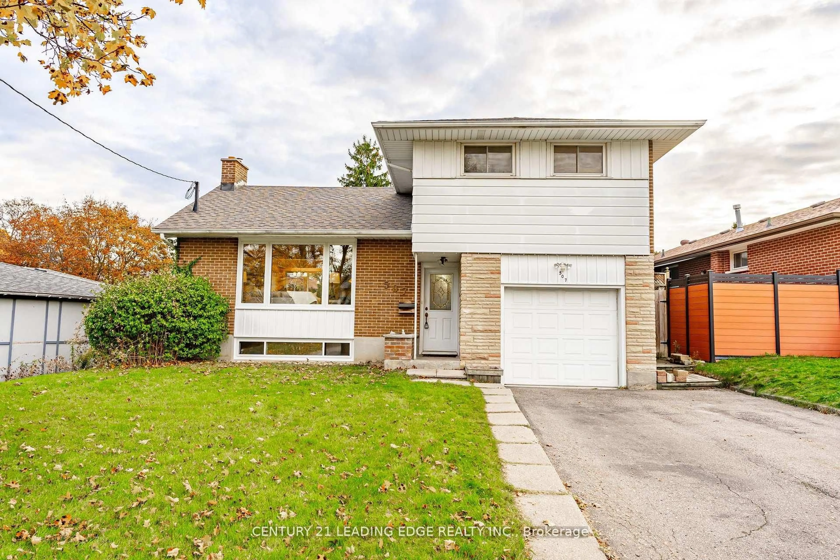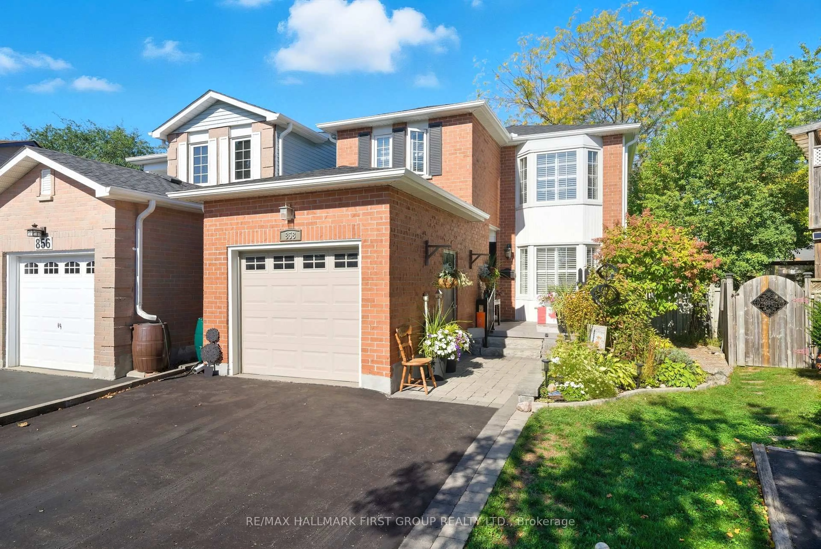Pride of ownership shines through in this charming 3-bedroom sidesplit located on a serene court in Oshawa. With both a Public School and High School just steps away, and situated on a quiet, traffic-free court, this home is perfect for families. The mid-level walkout at the back also makes it ideal for an extended family setup. The property features a meticulously maintained yard, beautiful gardens, a spacious pie-shaped backyard that is fully fenced, and a private patio perfect for unwinding at the end of the day.Inside, you'll feel right at home with the large main floor living area and separate dining room. The kitchen offers an abundance of quality cabinetry and an island for extra storage, complemented by nearly new stainless steel appliances. The upper level boasts three generously sized bedrooms and an immaculate bathroom. A hidden gem awaits under the carpet....... pristine hardwood floors on both the main and upper levels.But that's not all! There are two additional finished levels, featuring two family rooms, a stunning stone fireplace, and a walkout to the backyard. Whether you have teenagers in need of their own space or extended family members, this home has room for everyone. Book your showing at 787 Arden Court today; you are guaranteed to leave impressed!
Inclusions: Fridge, Stove, Dishwasher, Microwave, washer, Dryer gazebo on back deck
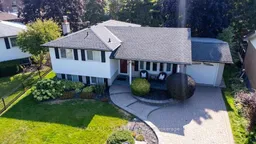 48
48

