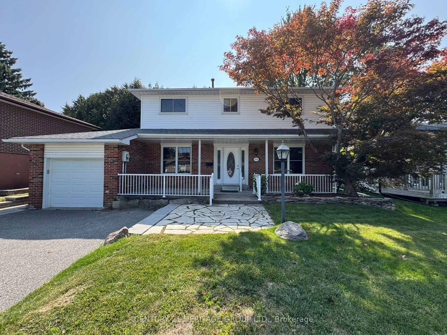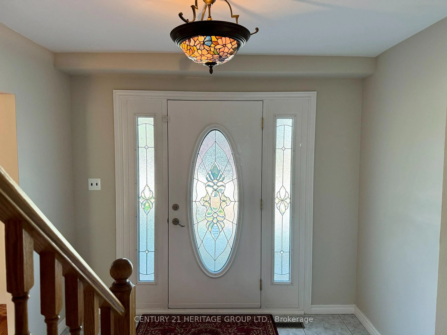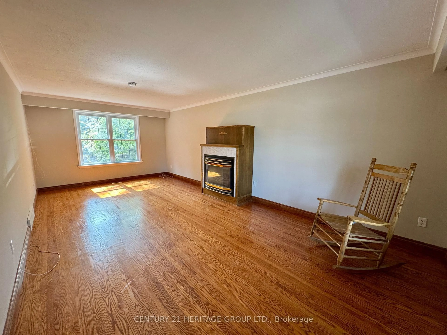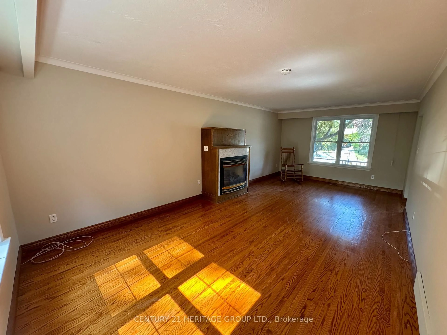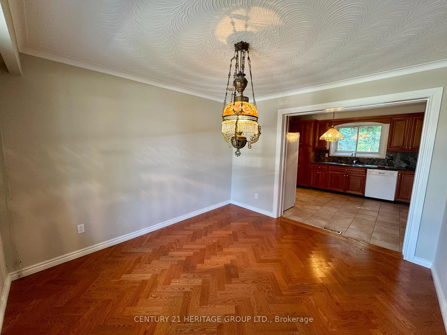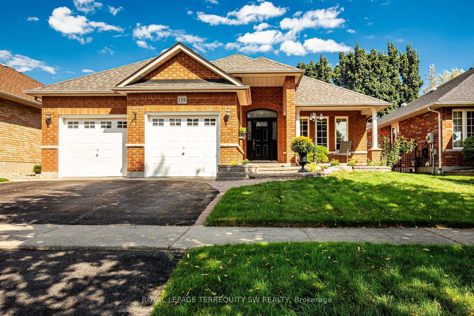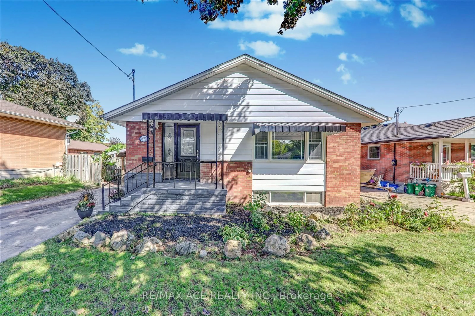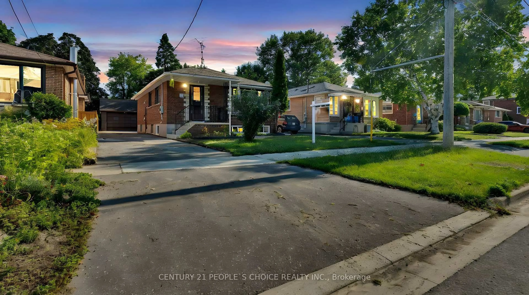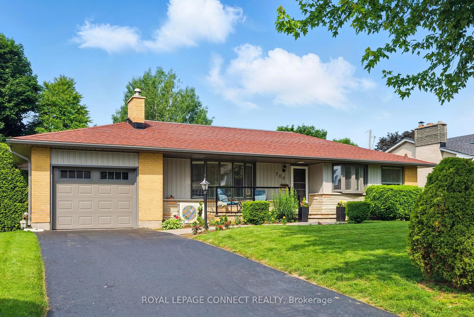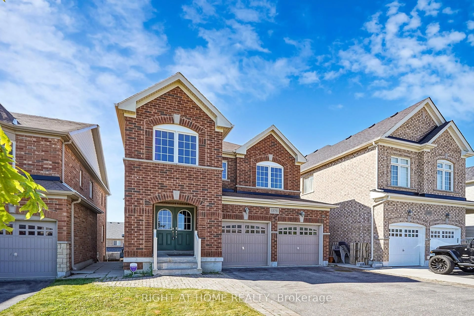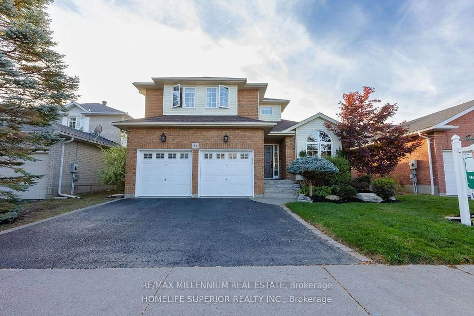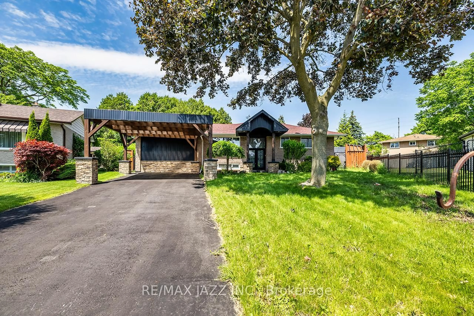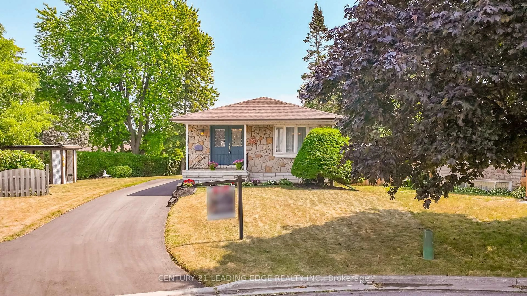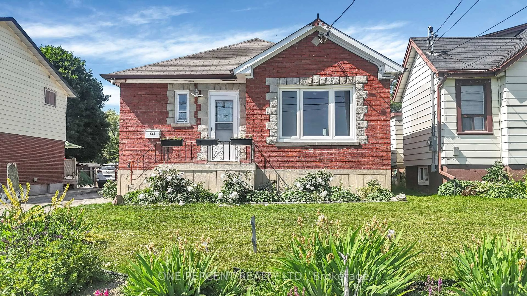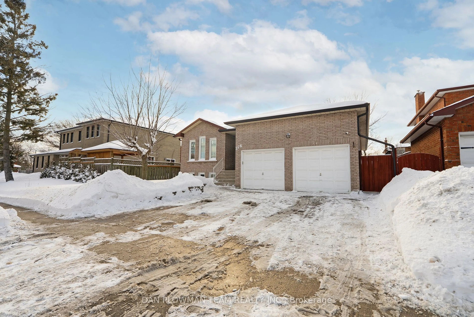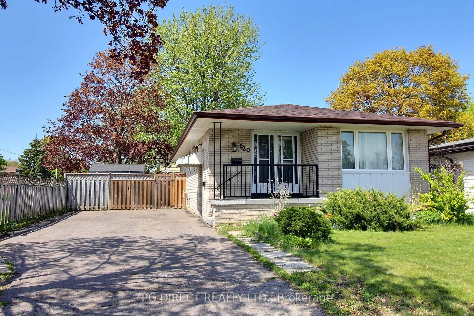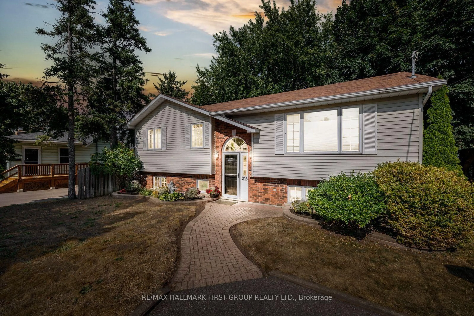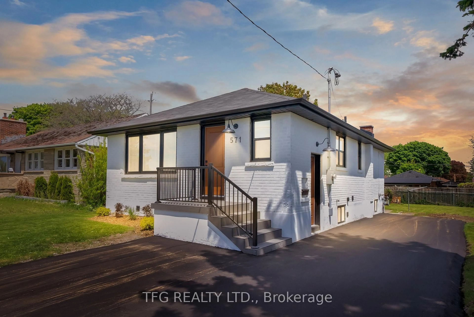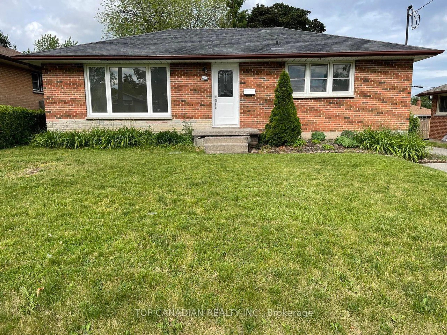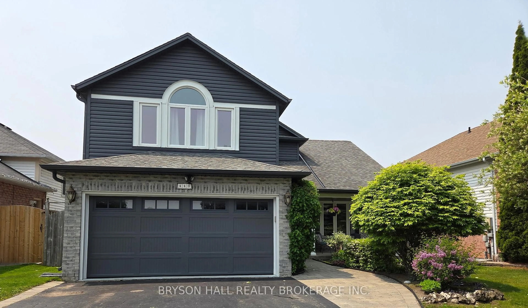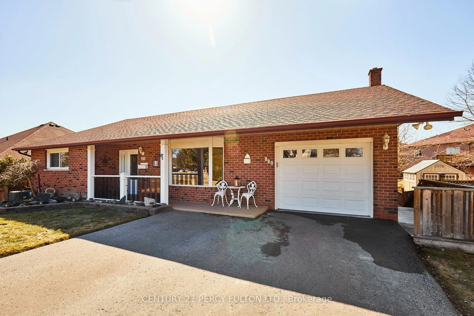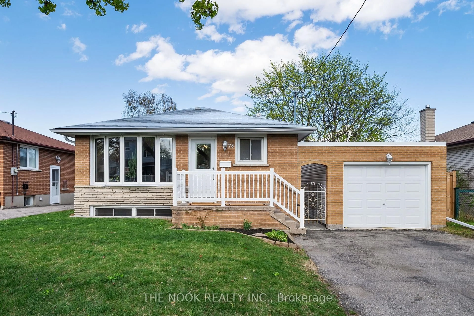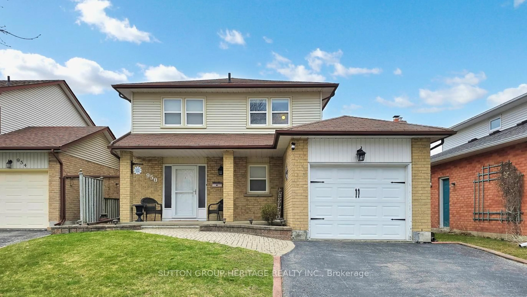584 Arnhem Dr, Oshawa, Ontario L1G 2J6
Contact us about this property
Highlights
Estimated valueThis is the price Wahi expects this property to sell for.
The calculation is powered by our Instant Home Value Estimate, which uses current market and property price trends to estimate your home’s value with a 90% accuracy rate.Not available
Price/Sqft$481/sqft
Monthly cost
Open Calculator

Curious about what homes are selling for in this area?
Get a report on comparable homes with helpful insights and trends.
+26
Properties sold*
$800K
Median sold price*
*Based on last 30 days
Description
Beautiful and spacious 4+1 bedroom, 4 bathroom family home with in-law suite potential in the sought-after O'Neill neighbourhood of Oshawa. Nestled on a quiet, tree-lined street, this home offers a hard-to-find combination of size, layout, and location, with a separate entrance to the basement ideal for extended family or multi-generational living. Three gas fireplaces add warmth and comfort throughout. Located close to highly regarded schools including O'Neill Collegiate, and just minutes from parks, the YMCA, tennis courts, baseball diamonds, and skating rinks. Enjoy nearby cultural attractions like Parkwood Estate and the Robert McLaughlin Gallery, along with shopping conveniences such as Costco, No Frills, LCBO, and local favourites like Buckingham Meats. Excellent walkability and convenient transit options make this a standout family-friendly location in one of Oshawa's most established neighbourhoods.
Property Details
Interior
Features
Ground Floor
Kitchen
3.34 x 2.65Stone Counter / O/Looks Backyard
Dining
3.3 x 3.6hardwood floor / Pocket Doors
Den
3.07 x 3.4hardwood floor / W/O To Patio / Gas Fireplace
Bathroom
0.94 x 0.432 Pc Bath
Exterior
Features
Parking
Garage spaces 1
Garage type Built-In
Other parking spaces 4
Total parking spaces 5
Property History
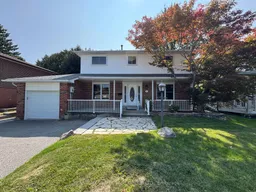 22
22