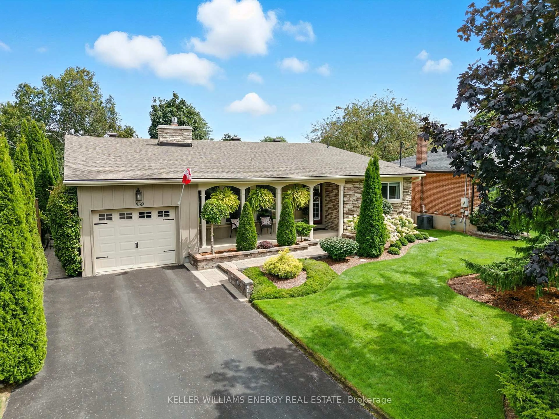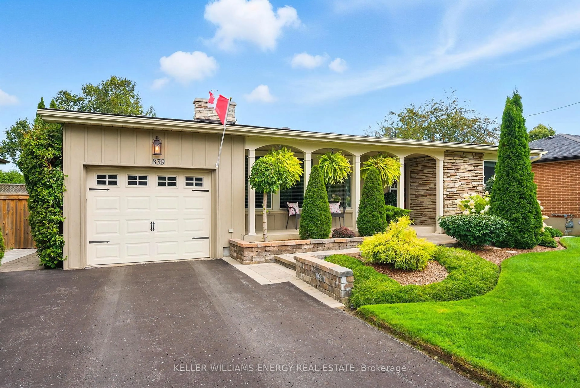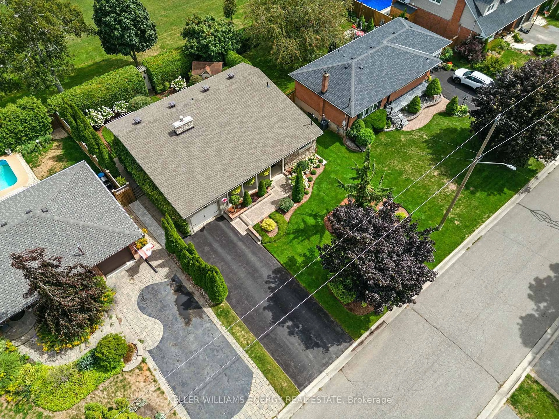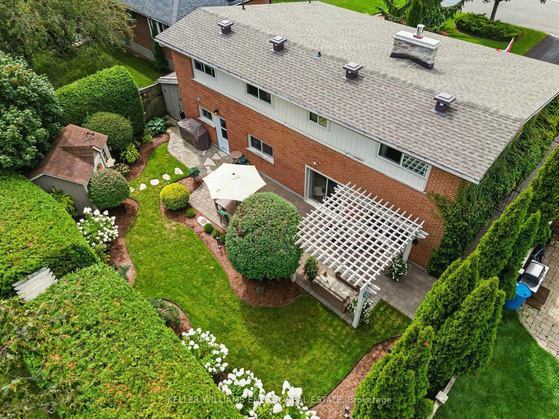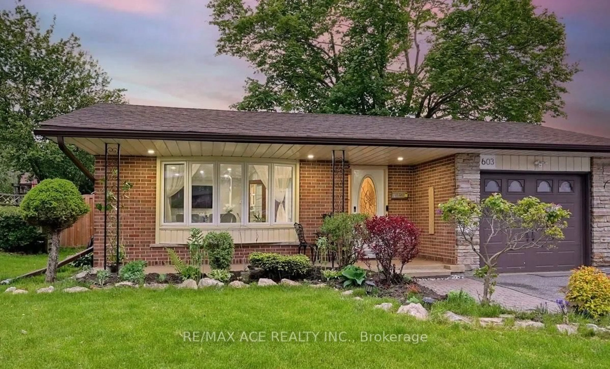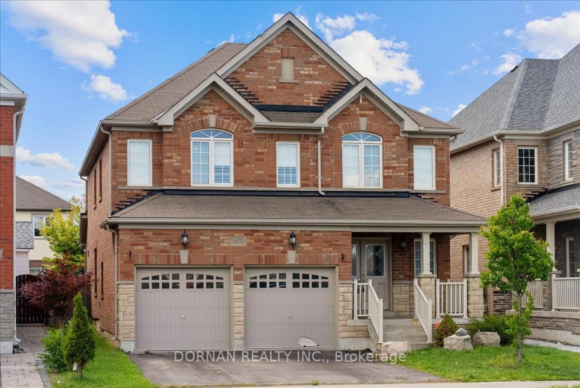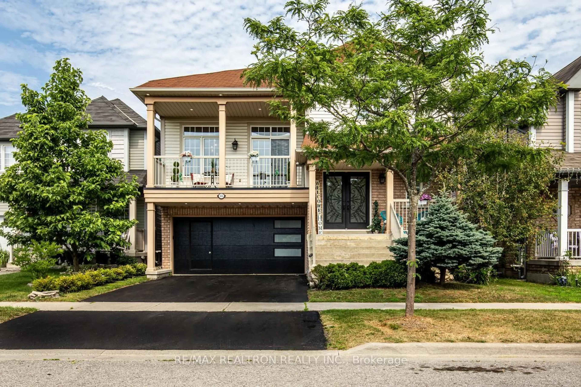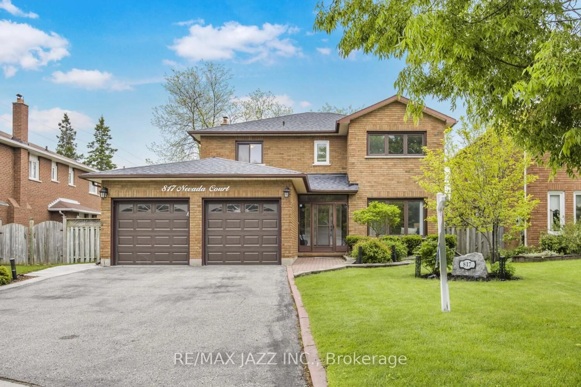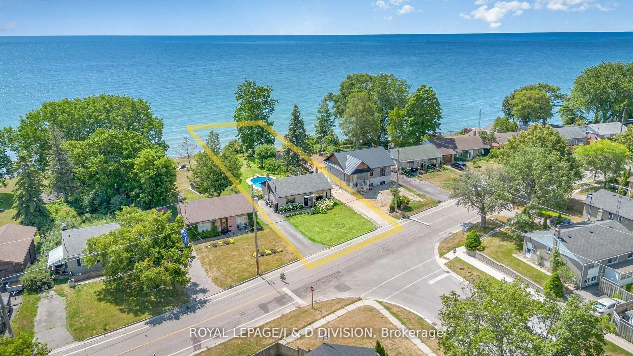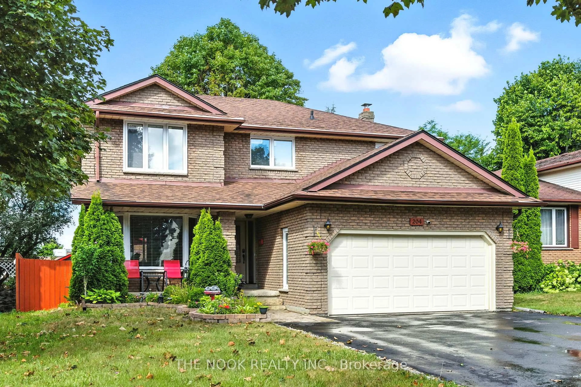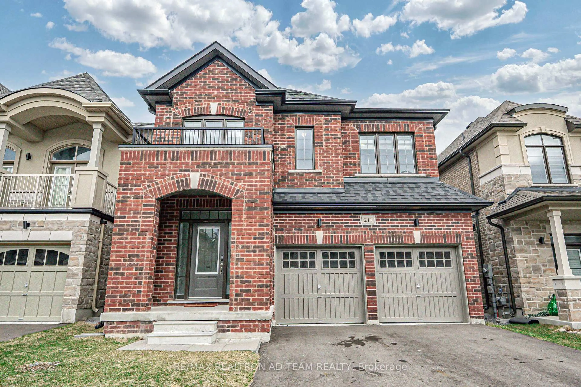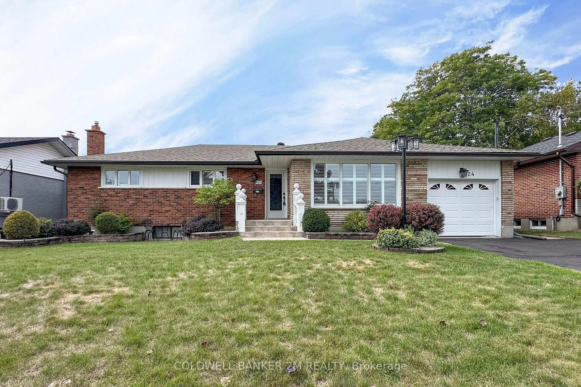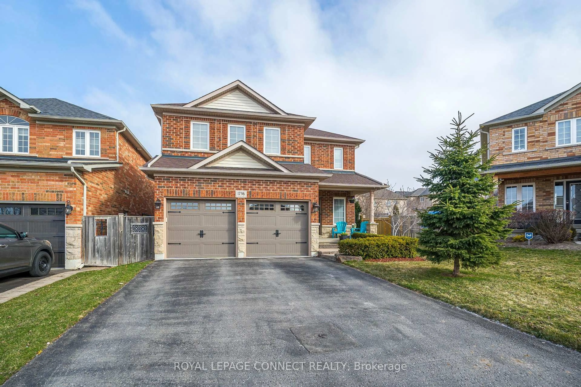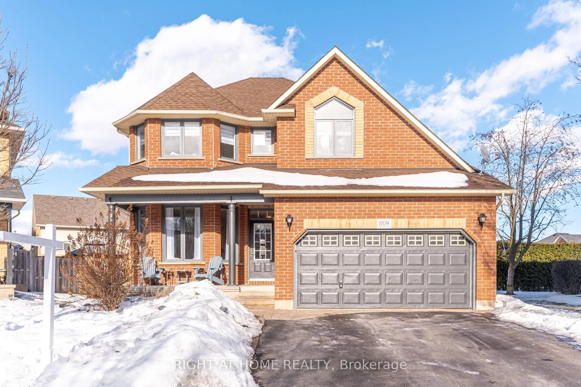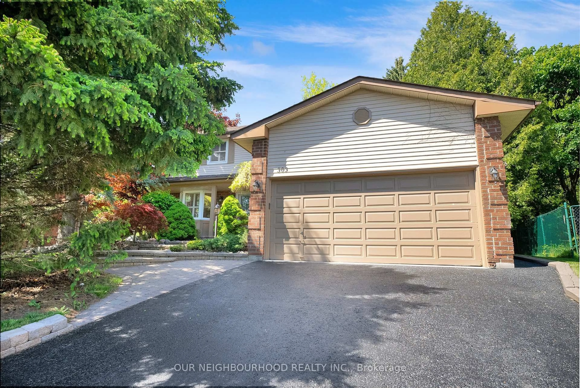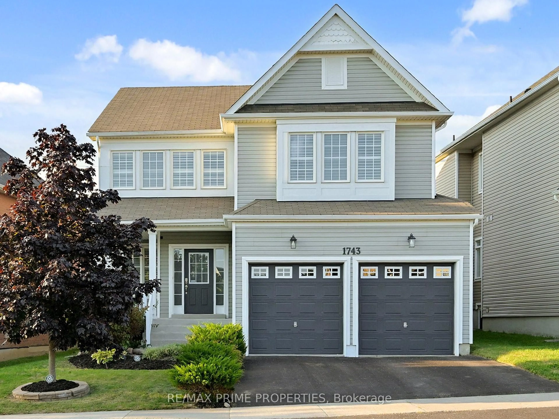839 Glenbrae St, Oshawa, Ontario L1J 5E2
Contact us about this property
Highlights
Estimated valueThis is the price Wahi expects this property to sell for.
The calculation is powered by our Instant Home Value Estimate, which uses current market and property price trends to estimate your home’s value with a 90% accuracy rate.Not available
Price/Sqft$398/sqft
Monthly cost
Open Calculator

Curious about what homes are selling for in this area?
Get a report on comparable homes with helpful insights and trends.
+36
Properties sold*
$785K
Median sold price*
*Based on last 30 days
Description
Located in the highly sought-after Glens neighbourhood, this immaculate 4-level backsplit shows tremendous pride of ownership inside and out. The home welcomes you with a charming front porch featuring elegant archways and stunning landscaping that adds to its curb appeal. Step inside to a bright main level with a spacious living area and well-appointed kitchen. Upstairs offers three generously sized bedrooms and a stylish bathroom with double sinks, a walk-in glass shower, and a relaxing soaker tub.The lower level features a cozy additional living space with a gas fireplace and sliding glass doors leading out to a private patio - perfect for entertaining or quiet evenings at home. A fourth bedroom and full bathroom complete this level, offering flexibility for guests or family.The unfinished basement with large windows provides excellent storage space and endless potential to create a home gym, office, or recreation area.Backing onto Brookside Park with direct access through your own gate, the backyard feels like a private retreat surrounded by mature hedges and beautiful gardens. This home is pristine, meticulously maintained, and truly move-in ready.
Property Details
Interior
Features
Upper Floor
3rd Br
3.98 x 2.96hardwood floor / Window / Closet
2nd Br
3.05 x 2.92hardwood floor / Window / Closet
Primary
3.98 x 3.91hardwood floor / Double Closet / Window
Exterior
Features
Parking
Garage spaces 1
Garage type Attached
Other parking spaces 4
Total parking spaces 5
Property History
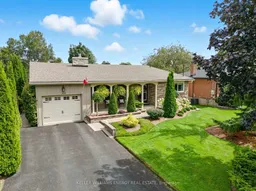 49
49