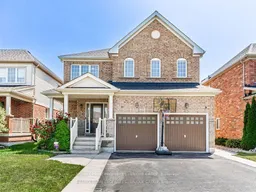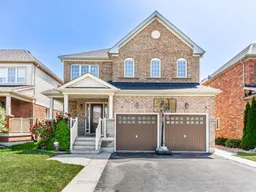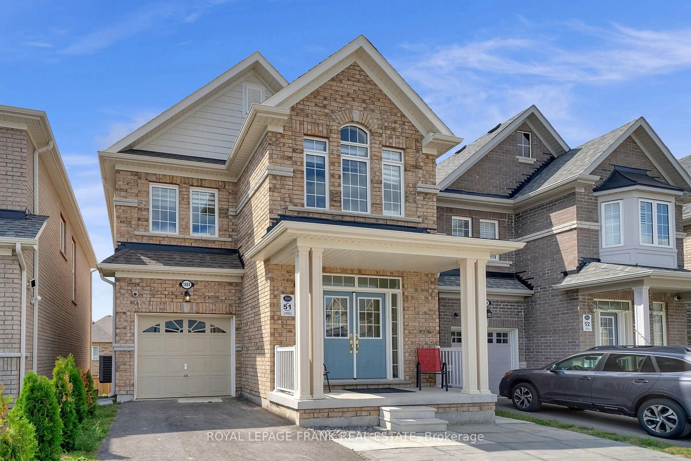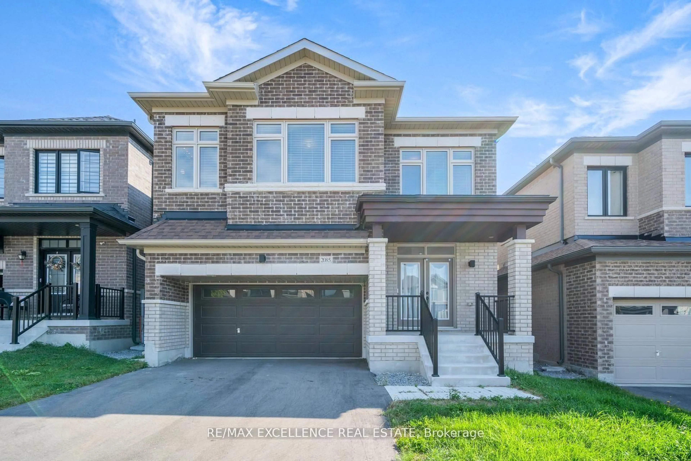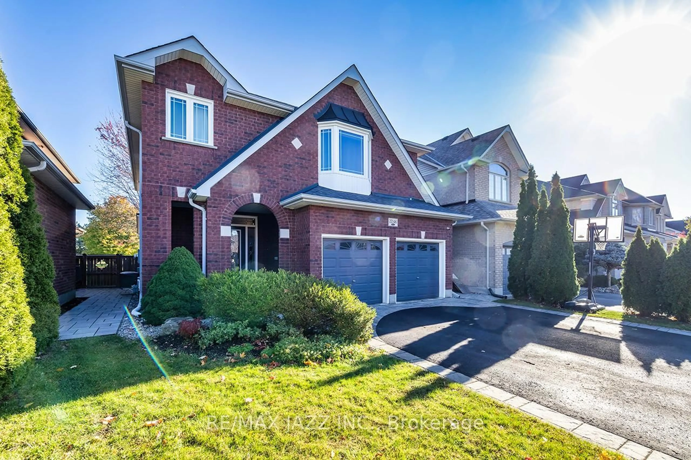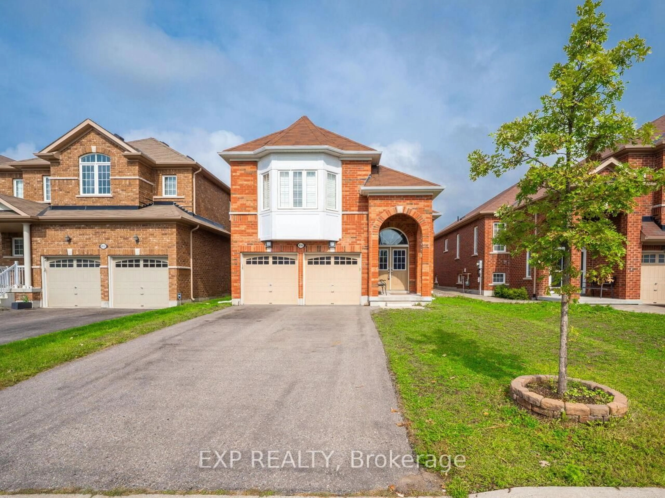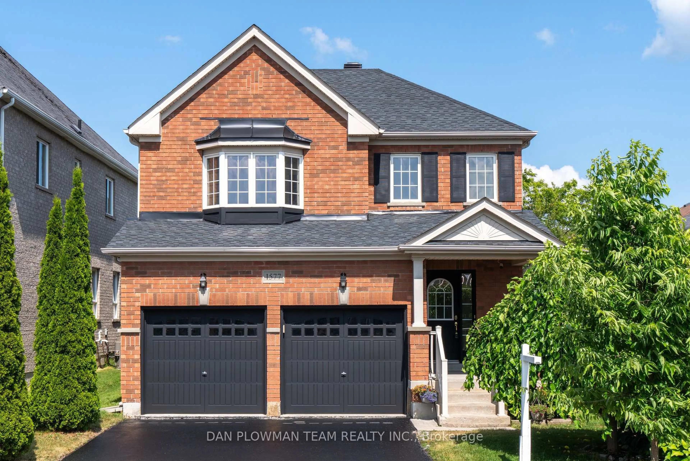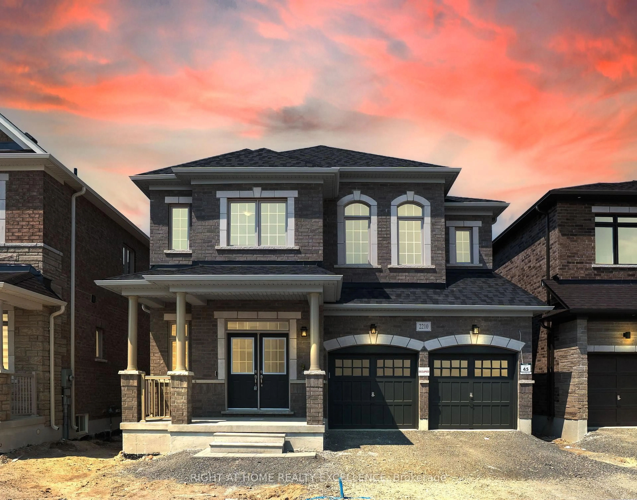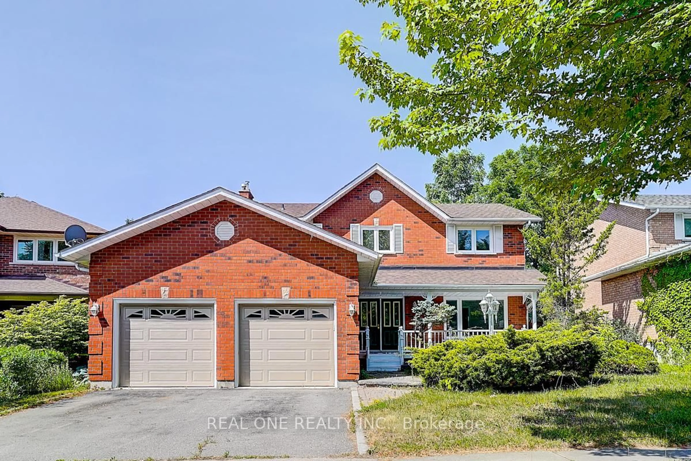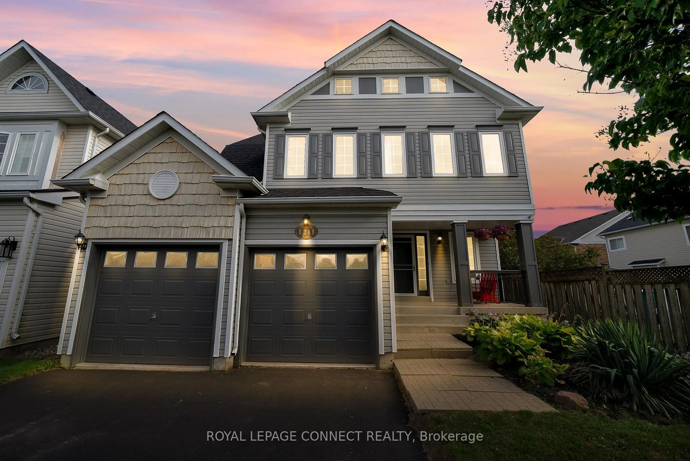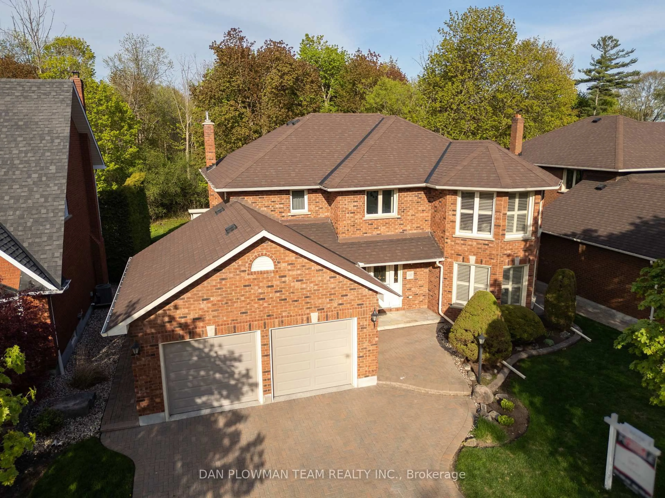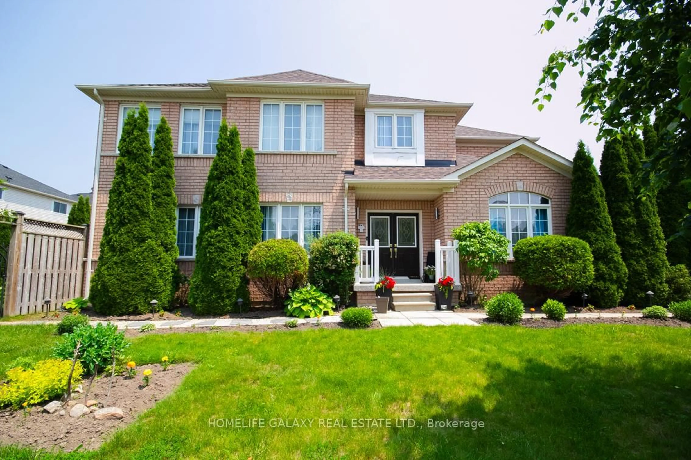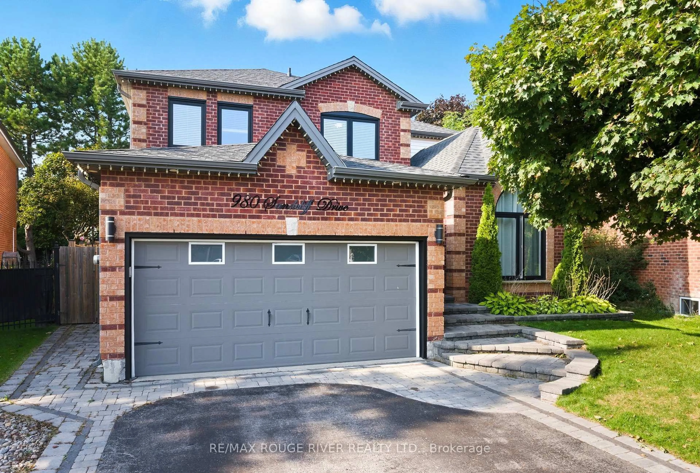Stunning 4-Bedroom Detached Home, Bright & Elegant in Prime Taunton Area! Welcome to this beautifully maintained 2-storey detached home, offering space, elegance, and modern comfort in one of Oshawa's most desirable neighbourhoods, Taunton. This bright, spacious home features 4 generous bedrooms, an open-concept main level, and a recently renovated gourmet kitchen with upgraded cupboards, new sink, modern flooring, Bosch gas stove, Samsung French door fridge, and Miele dishwasher. The kitchen walks out to a private patio and gazebo, ideal for summer entertaining. The fully fenced backyard provides privacy and a safe space for children or pets. Elegant oak staircase, pot lights, and two stunning chandeliers add sophistication throughout. The primary bedroom boasts a luxurious ensuite with his & hers sinks, jacuzzi tub, upgraded shower, walk-in closet, wireless electric roller shades, and energy-efficient window films. The upper level also offers 3 additional bedrooms and a 4-piece bath. The home offers a long driveway with space for up to 6 cars, plus a double garage. The finished basement includes a home office or bedroom, recreation room, music room, and ample storage, perfect for today's lifestyle needs. Located in a safe, family-friendly community close to top-rated schools, parks, shops, transit, GO Bus, and Hwy 407. This bright elegant, and move-in ready home is a true gem, don't miss out!
Inclusions: Stove, fridge, dishwasher, washer, dryer, all electric light fixtures, gazebo, shed
