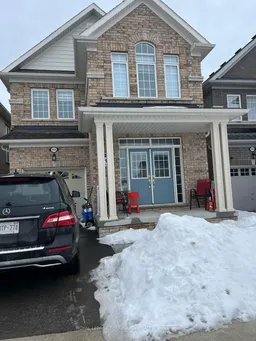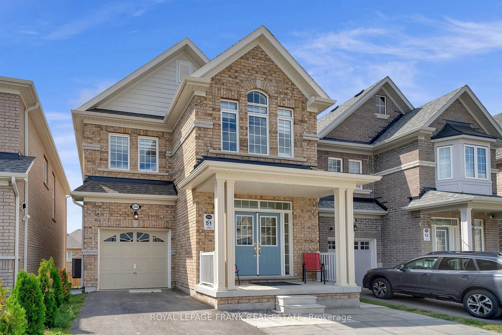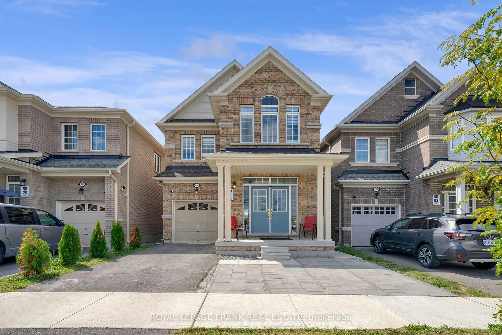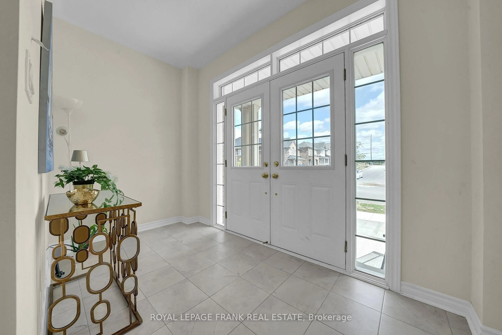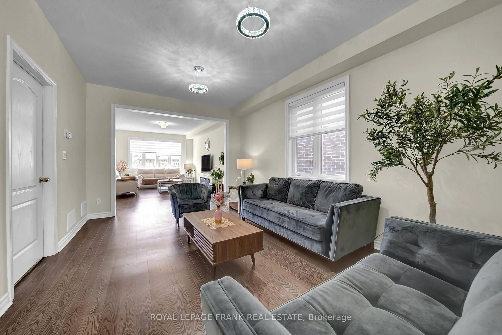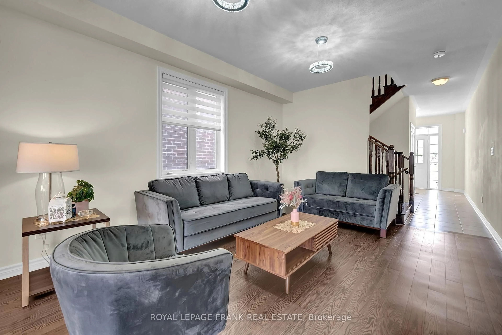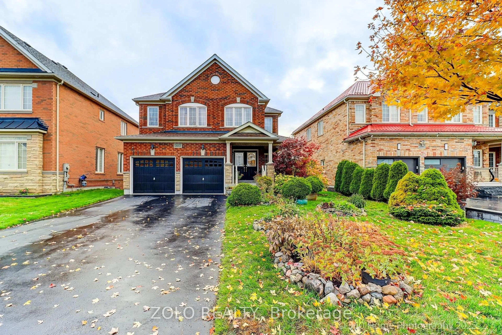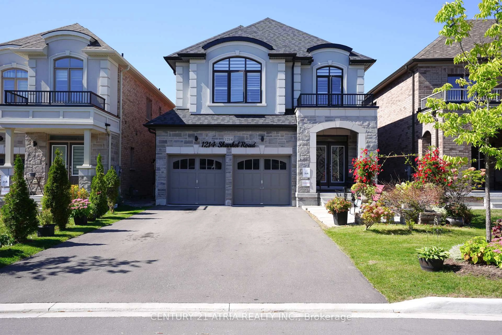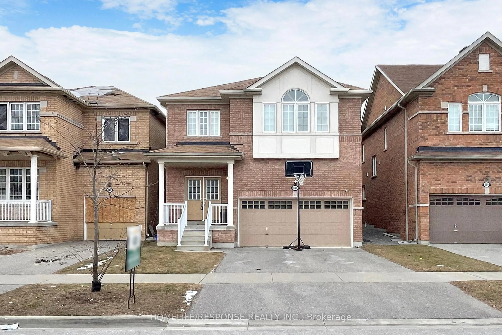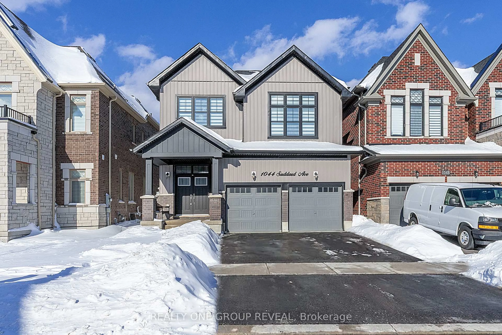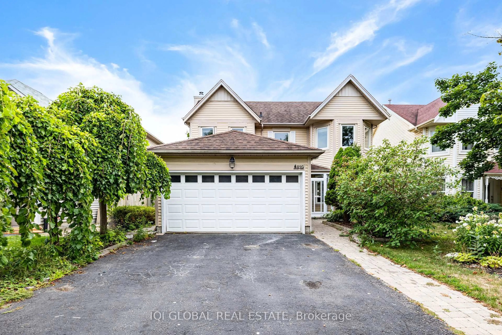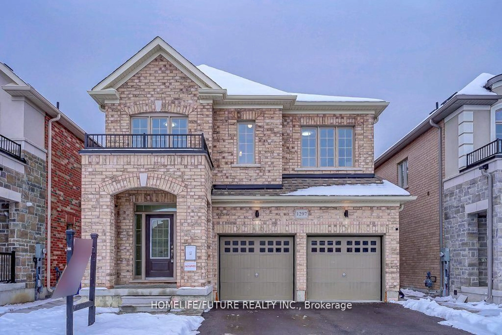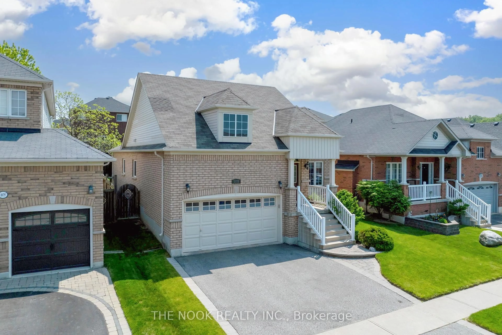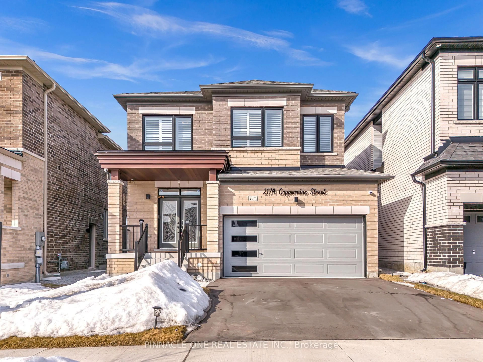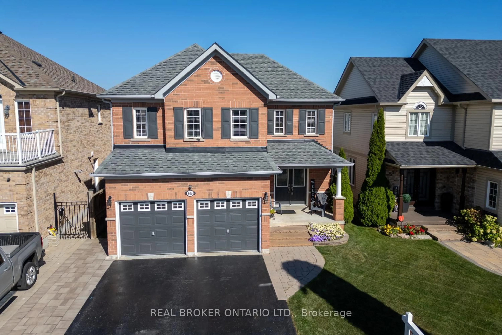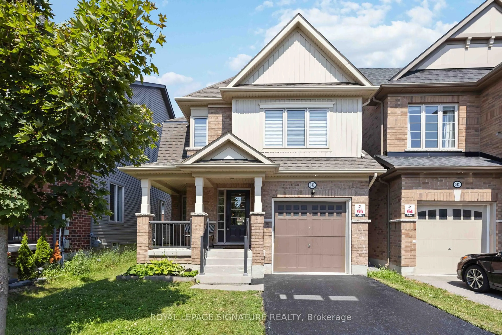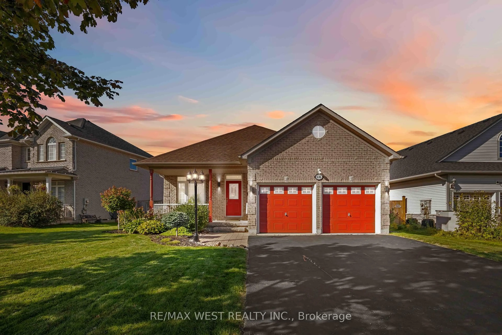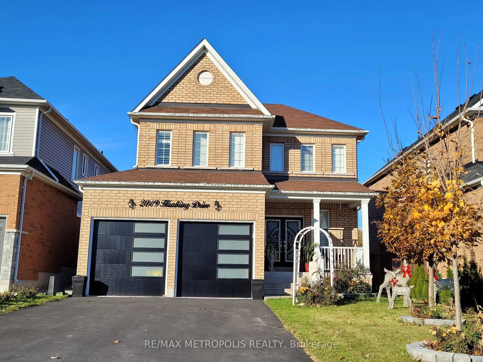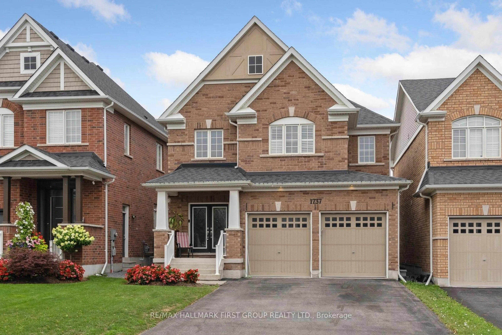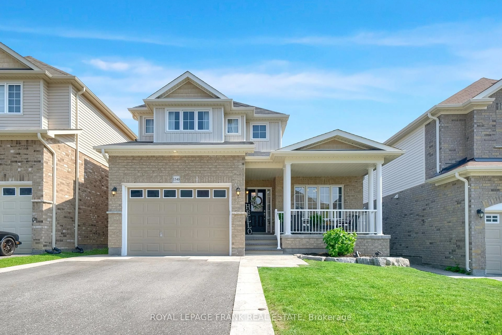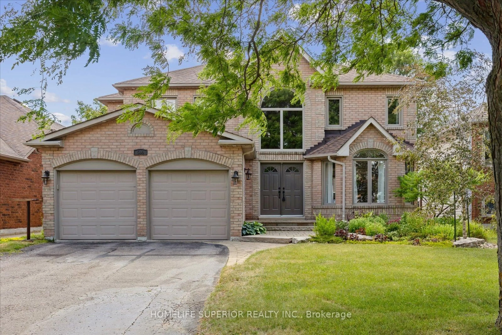1884 Fosterbrook St, Oshawa, Ontario L1K 3G5
Contact us about this property
Highlights
Estimated valueThis is the price Wahi expects this property to sell for.
The calculation is powered by our Instant Home Value Estimate, which uses current market and property price trends to estimate your home’s value with a 90% accuracy rate.Not available
Price/Sqft$513/sqft
Monthly cost
Open Calculator
Description
Welcome to 1884 Fosterbrook Street in Oshawa's sought after Fields of Harmony. This impressive two storey Hillside Elevation B was purchased as one of the largest floor plans and offers over 2,300 square feet of upgraded living with a mainly brick exterior for timeless curb appeal. The fully finished walkout basement was completed with permits and adds two bedrooms, a full bath, a wet bar, and enlarged egress windows that are perfect for extended family or guests. It also includes a dedicated second laundry room with hookups. The main floor features an open concept design anchored by Preverco 5/8" red oak hardwood Komodo through the great room and family and dining areas, complemented by a custom 50" linear electric fireplace with a 75" mantel shelf. The kitchen showcases Moonlight granite counters with an under-mount sink and an upgraded faucet, Siena oak cabinetry in a warm medium brown finish, a waterline to the fridge, a stainless hood fan, and a valance lighting rough in with junction. A builder added interior garage access door provides everyday convenience. Upstairs, every bathroom is finished with upgraded Moonlight granite counters over White Crystal vanities, while the oak staircase is stained to match with upgraded pickets. Builder installed hard wired security wiring is active, the front yard interlock enhances curb appeal, and additional touches include a TV outlet above the fireplace and an extra light box in the family and dining room. Original owners, pet free, never rented, and meticulously cared for, the home is approximately two years new with the balance of the Tarion New Home Warranty and a central vacuum rough in.Ideally located minutes to Highway 401 and Highway 407, schools, parks, shopping, and places of worship, with university and college about six minutes away, this home blends size, style, and function with a premium walkout lower level in one of Oshawa's most desirable new neighbourhoods.
Property Details
Interior
Features
Main Floor
Laundry
3.0 x 1.52Laundry Sink
Kitchen
3.25 x 2.95Granite Counter / O/Looks Family / Ceramic Floor
Powder Rm
1.37 x 1.732 Pc Bath
Dining
5.18 x 3.61Window / hardwood floor / O/Looks Family
Exterior
Features
Parking
Garage spaces 1
Garage type Built-In
Other parking spaces 1
Total parking spaces 2
Property History
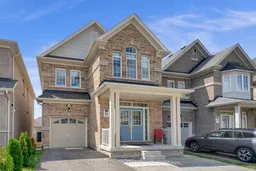 33
33