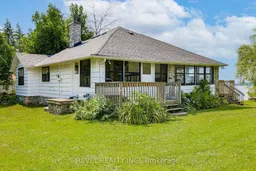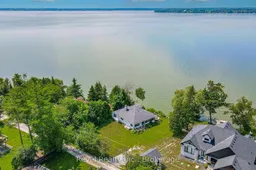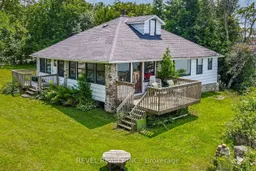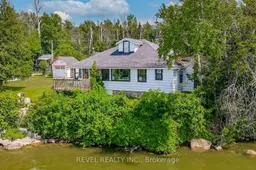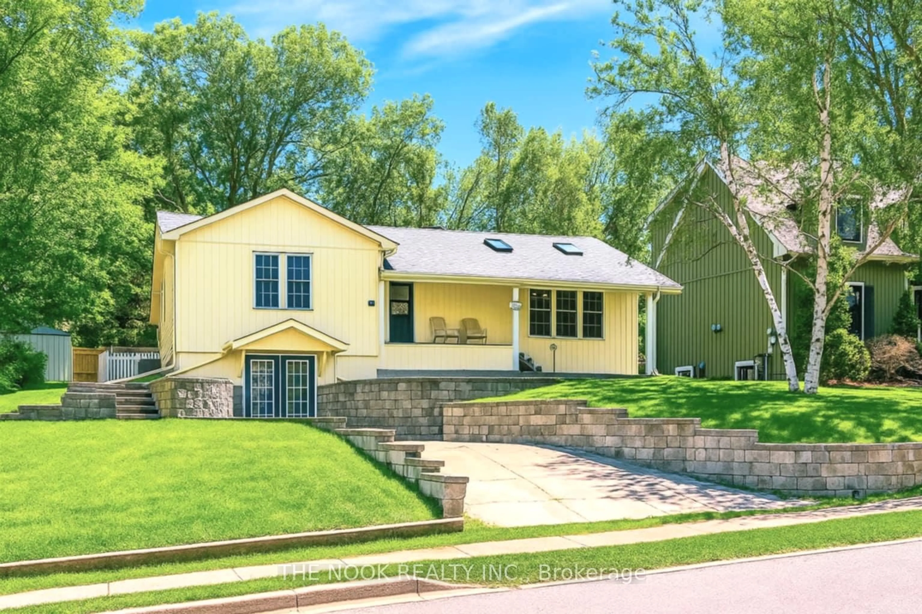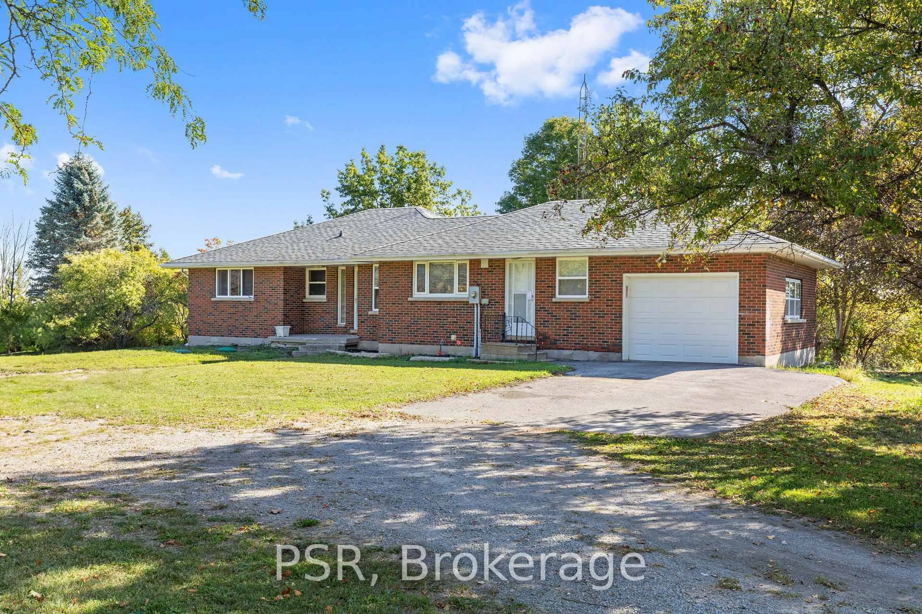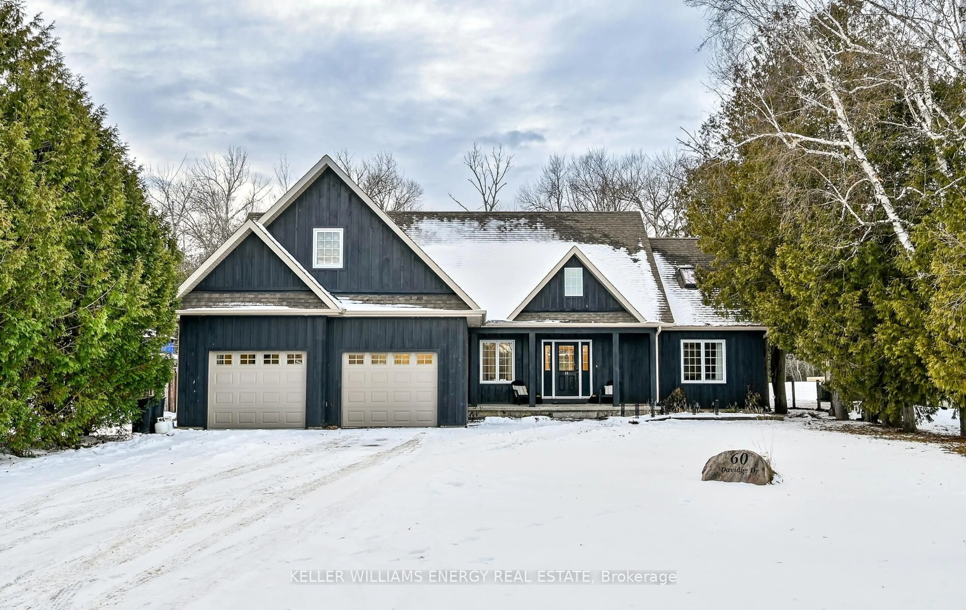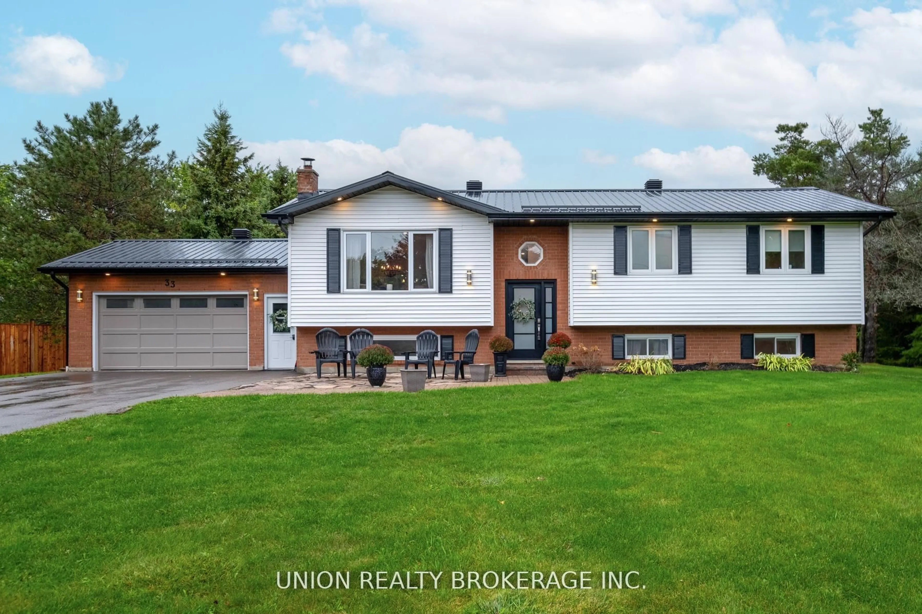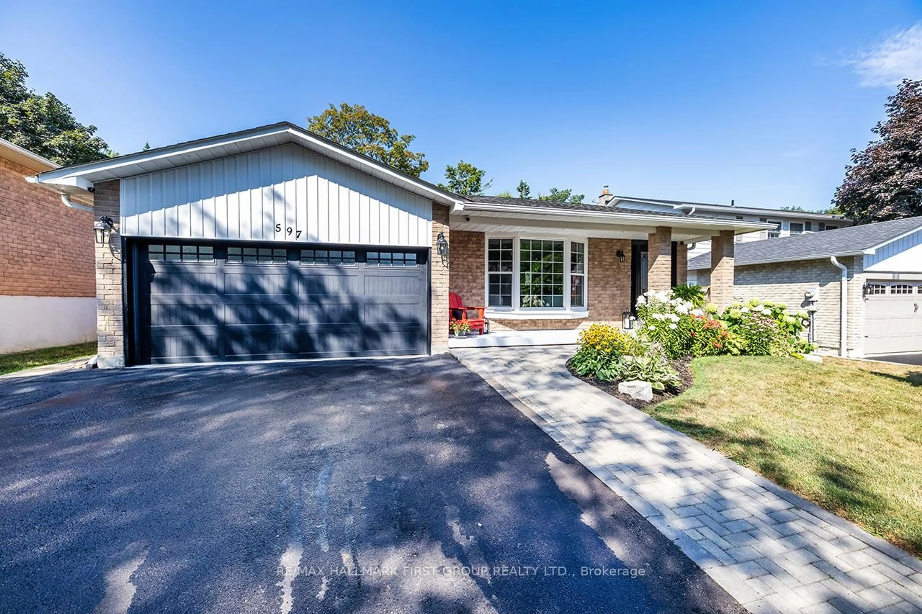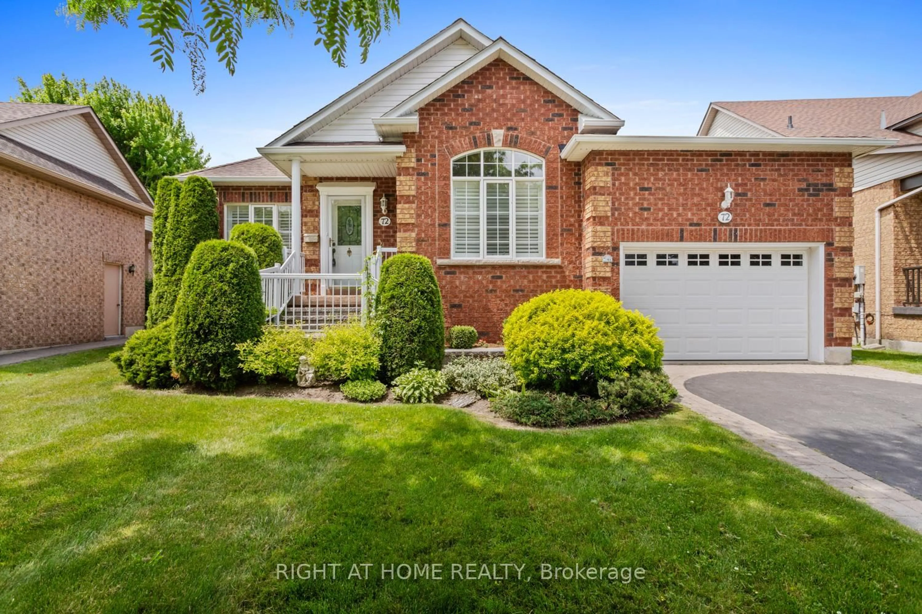Experience breathtaking sunsets from this charming dwelling nestled on the shores of Lake Scugog. Built in the 1920s, this lakeside retreat boasts a classic design with an enclosed wrap-around veranda that doubles as a sunroom, perfect for enjoying panoramic views year-round.Enjoy 100 feet of pristine sandy and rocky shoreline, meticulously maintained and free of weeds, offering direct access to clean, deep water ideal for swimming and water sports. Recent updates include a newer gas furnace, newer shingles, and a new drilled well, ensuring modern comfort while preserving the cottage's historical charm. Inside, original pine floors complement the character-rich interior, featuring a fieldstone fireplace, a full basement, and a fieldstone foundation that enhances the cottage's rustic appeal. The spacious layout includes a wrap-around veranda, a full attic space with dormer windows, and an original kitchen with a separate dining area, providing ample room for family gatherings and entertaining guests. Nestled in a highly sought-after and private location, this property is being sold "as-is where is," offering a rare opportunity to own a piece of history on Lake Scugog. **EXTRAS** Non Insulated Dwelling, Drilled Well 140ft - 15 GPM Report, Fireplace Working - Not Wett Certified, 100 Amp Service Breaker, Septic Age Unknown, Upgrades & Renovations Required - Property Is Virtually Cleared In Photos
