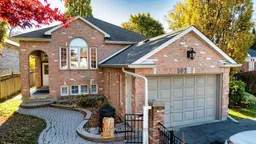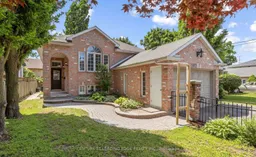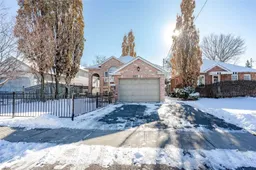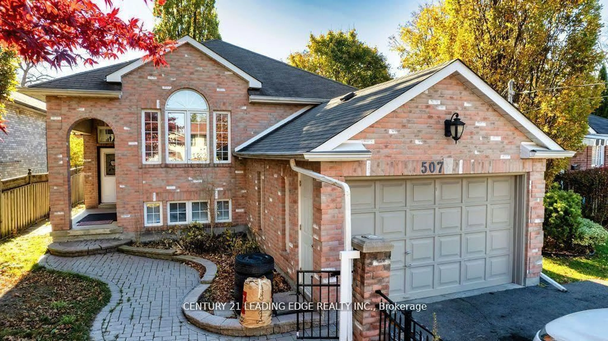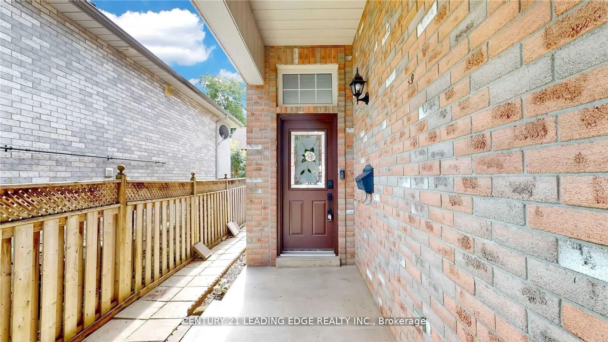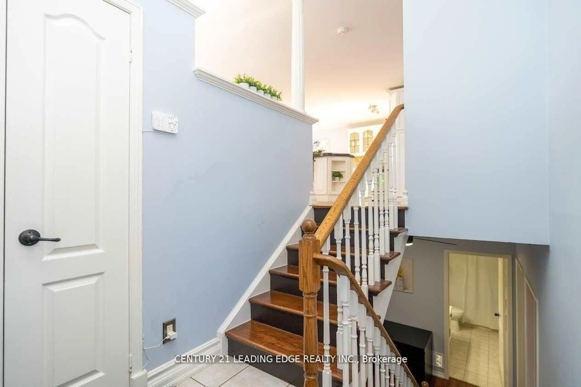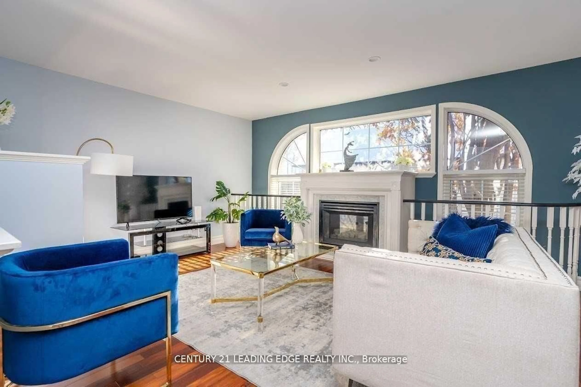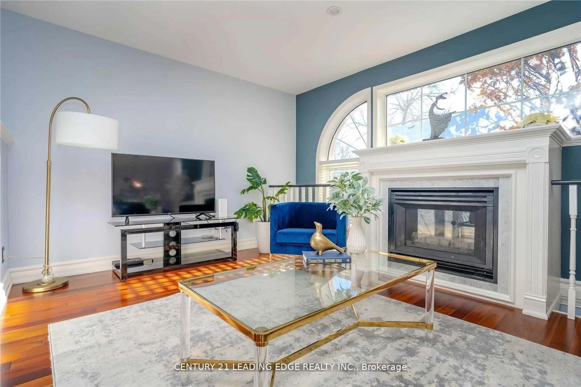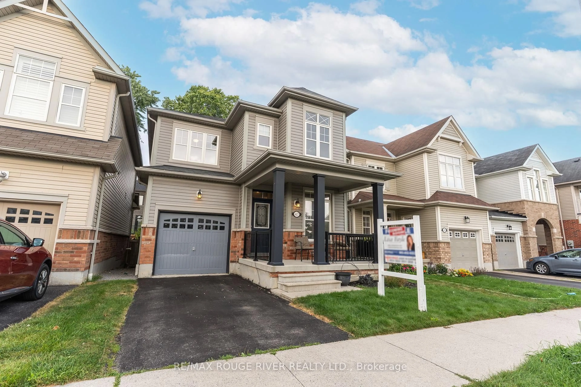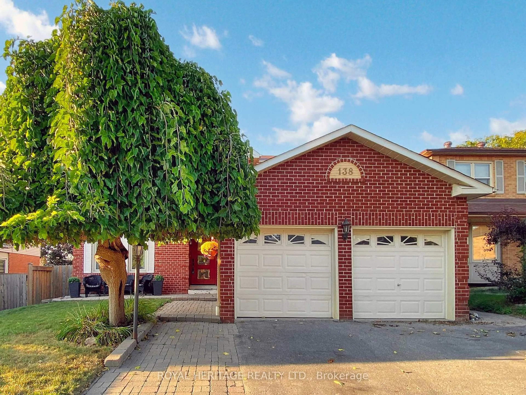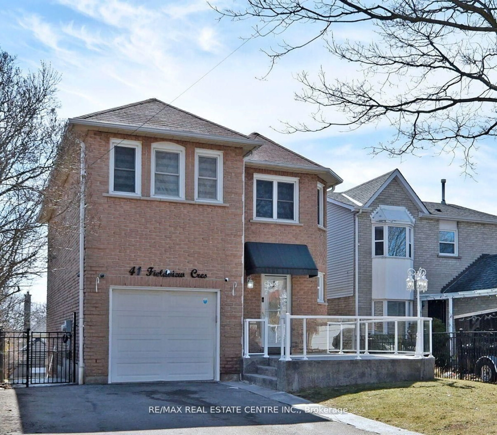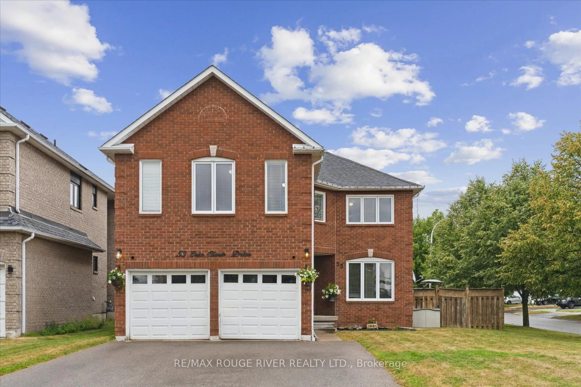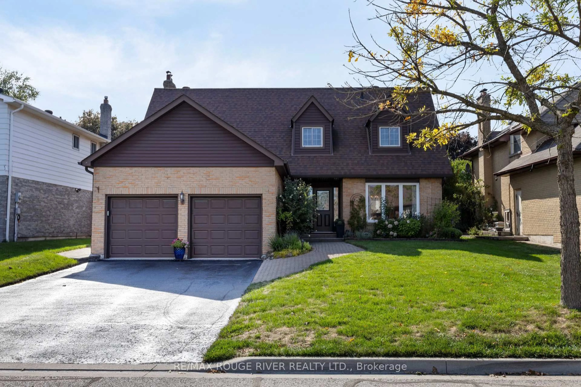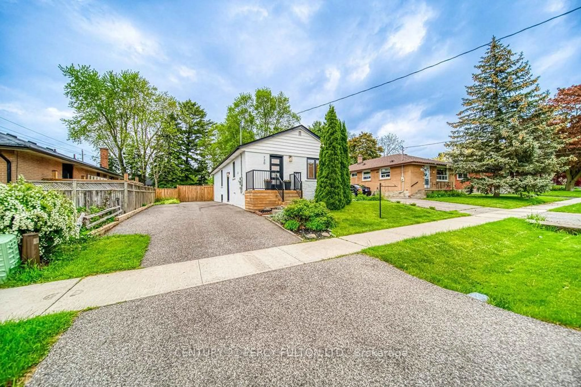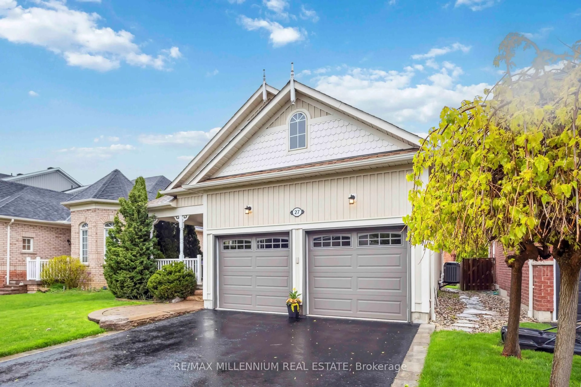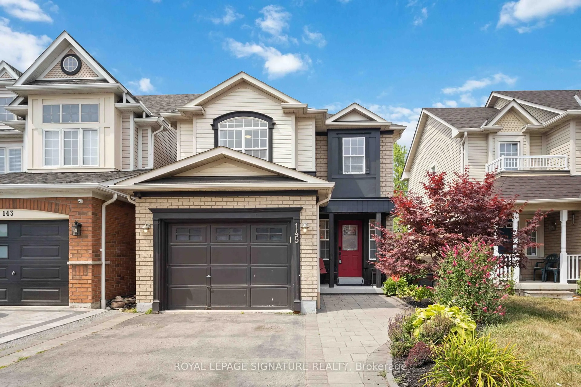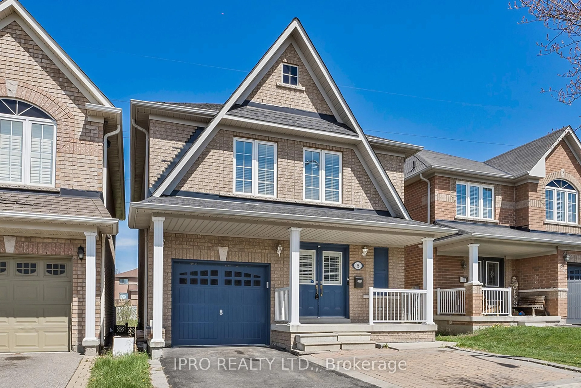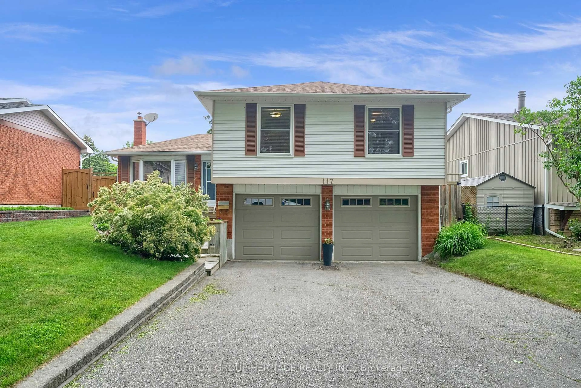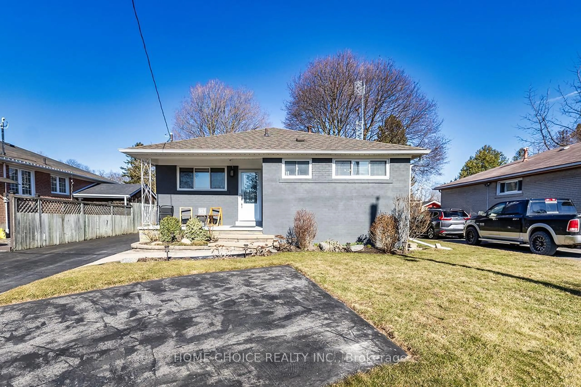507 Dunlop St, Whitby, Ontario L1N 1V3
Contact us about this property
Highlights
Estimated valueThis is the price Wahi expects this property to sell for.
The calculation is powered by our Instant Home Value Estimate, which uses current market and property price trends to estimate your home’s value with a 90% accuracy rate.Not available
Price/Sqft$1,039/sqft
Monthly cost
Open Calculator

Curious about what homes are selling for in this area?
Get a report on comparable homes with helpful insights and trends.
+4
Properties sold*
$862K
Median sold price*
*Based on last 30 days
Description
Welcome to this spectacular designer-styled raised bungalow on a private lot in a desirable area of Whitby. Easy commute to 401 & 412. Close to shops, rec centre, restaurants & Whitby Marina. This unique 4 bdrm, 2 bathroom home with open concept design seamlessly brings together the bright spacious kitchen; with its gorgeous clerestory windows, dining & living areas perfect for entertaining guests or relaxing with family, The high ceilinged basement boasts a spacious recroom with massive windows. Potential for an in-law suite (Buyer to confirm). Enjoy mornings sitting by the kitchen island or on the deck with serene views of the yard, listing to the birds & connecting with nature. Large laundry room/bonus storage area. Fully Fenced-In yard. Great for first time homebuyers, down sizers and investors!
Property Details
Interior
Features
Lower Floor
Laundry
0.0 x 0.03rd Br
4.04 x 3.68Laminate / Large Window
4th Br
4.47 x 3.09Closet / Laminate / Large Window
Rec
5.62 x 3.43Laminate / Above Grade Window / Closet
Exterior
Features
Parking
Garage spaces 1.5
Garage type Attached
Other parking spaces 2
Total parking spaces 3
Property History
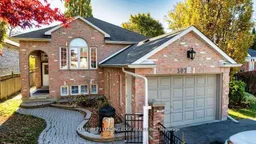 36
36