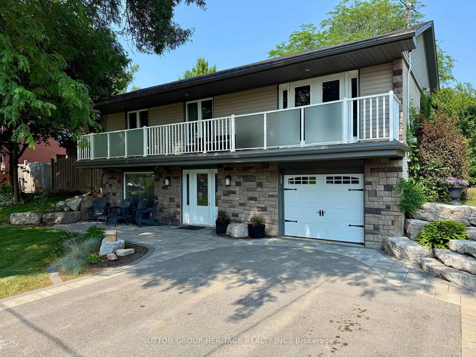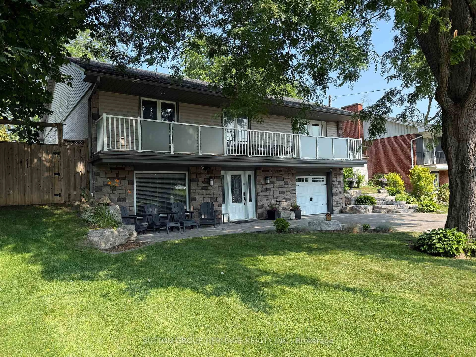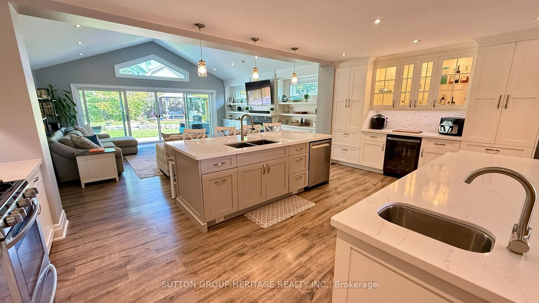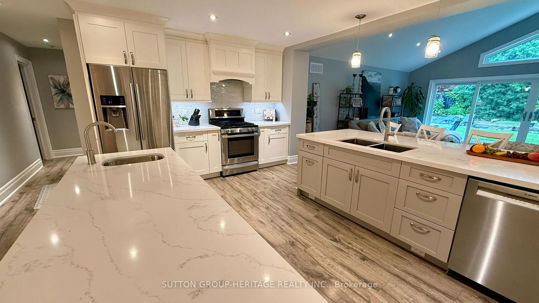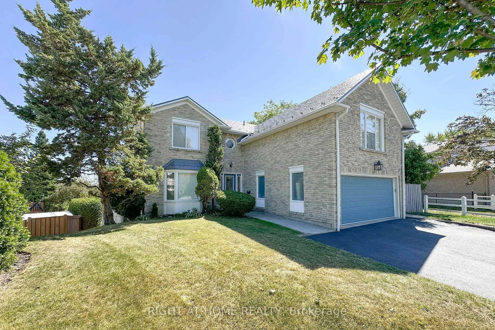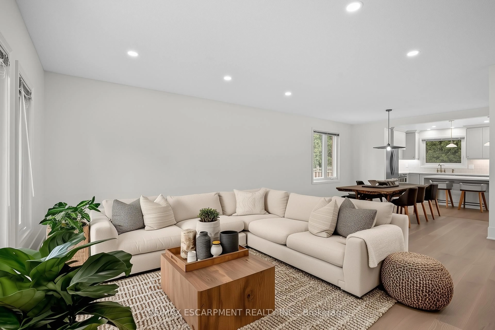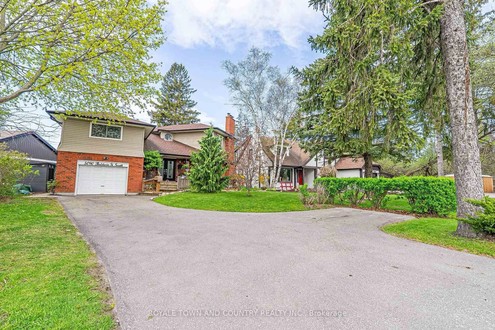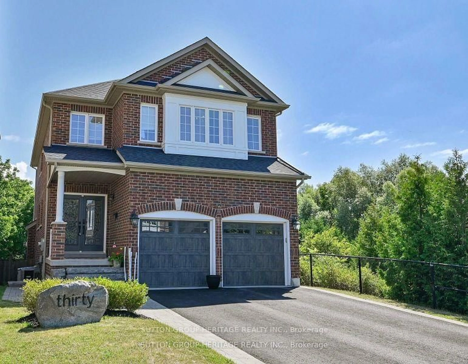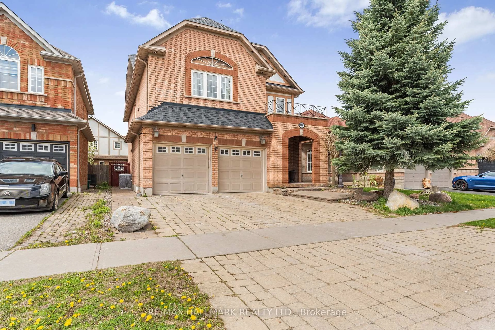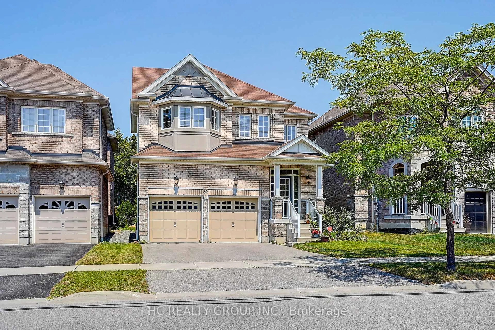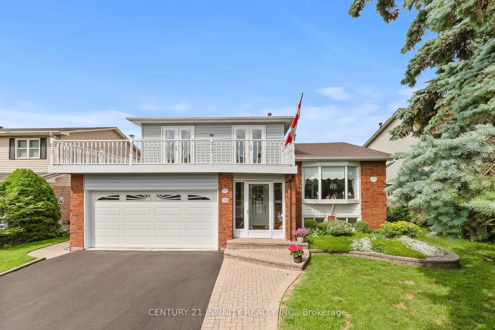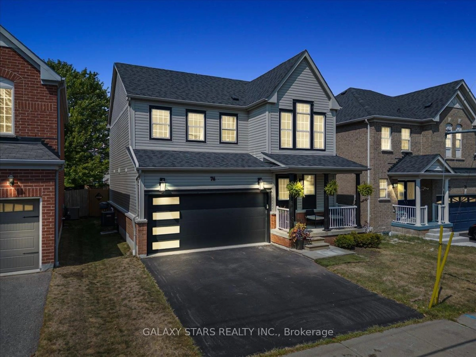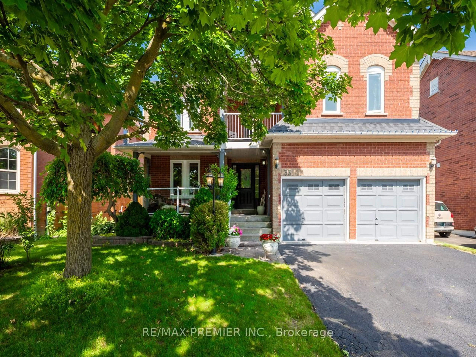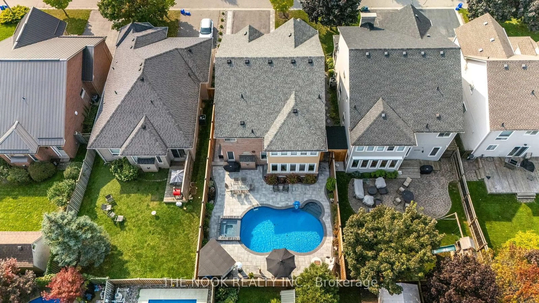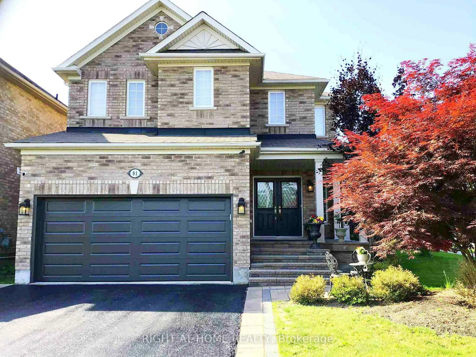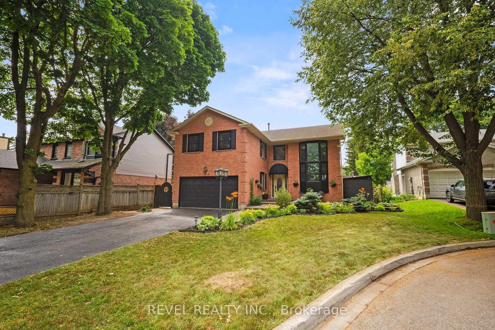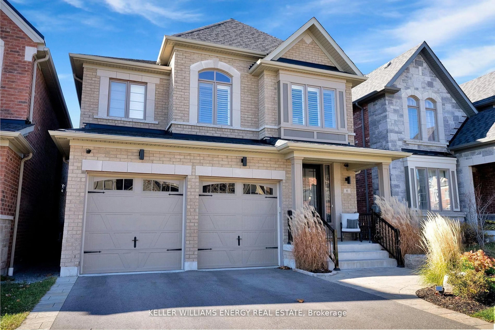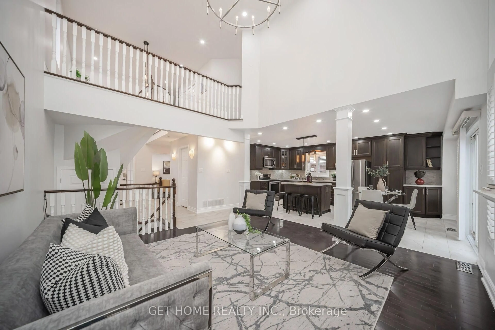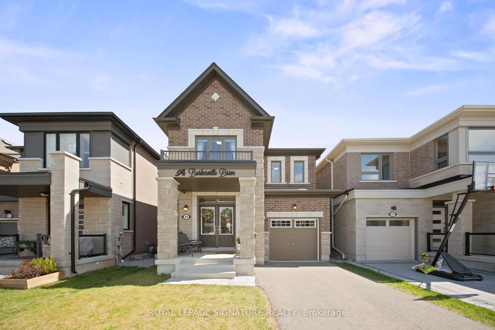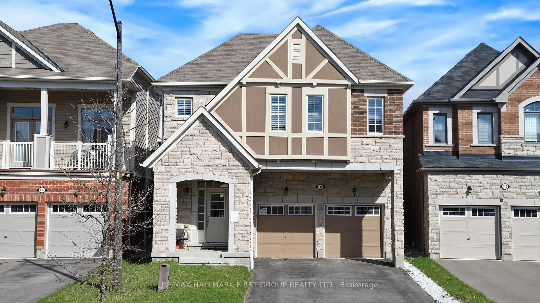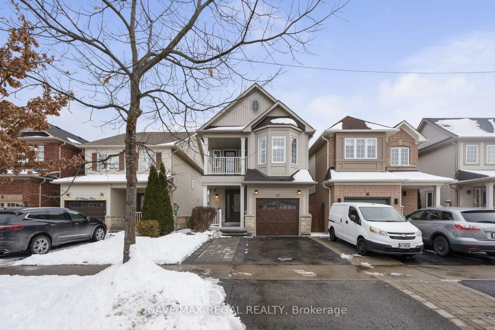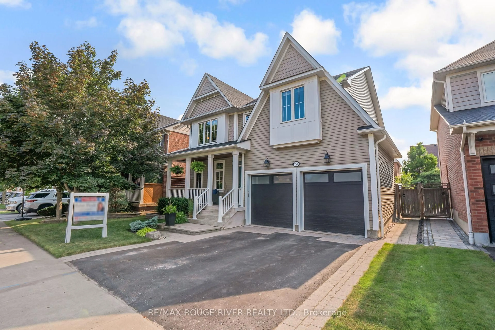333 Fairview Dr, Whitby, Ontario L1N 3A7
Contact us about this property
Highlights
Estimated valueThis is the price Wahi expects this property to sell for.
The calculation is powered by our Instant Home Value Estimate, which uses current market and property price trends to estimate your home’s value with a 90% accuracy rate.Not available
Price/Sqft$924/sqft
Monthly cost
Open Calculator

Curious about what homes are selling for in this area?
Get a report on comparable homes with helpful insights and trends.
+4
Properties sold*
$844K
Median sold price*
*Based on last 30 days
Description
Your search for a raised bungalow in a prestigious part of Whitby is over! This lovely home is nestled on a quiet, mature tree-lined street in one of the most sought after neighbourhoods in all of Durham. This beautifully maintained and updated home offers the perfect blend of comfort, style, and functionality. Step into a very bright, open-concept layout featuring a large living room with fireplace, and a vaulted ceiling that walks out to the large backyard, perfect for entertaining! The home boasts 4 bedrooms, ideal for families and/or guests, and a large addition (2015, 20 feet by 40 feet) that enhances both living space and natural light. The fully finished lower floor includes a dedicated home gym, a bright office, and expansive rec room with wet bar, offering flexible space for relaxation, entertaining, or your work from-home needs. Then, you get to step out back to your own private oasis complete with a gorgeous pool (2024), outdoor bar and pergola, with ample space left over for relaxation or hosting large gatherings. With elegant finishes, ample parking, in a peaceful setting just steps from great schools, parks, shopping, restaurants, spas, and many other amenities...this home is a rare gem in a truly elegant neighbourhood!
Property Details
Interior
Features
Main Floor
Living
5.81 x 5.94Vaulted Ceiling / Fireplace / Walk-Out
Kitchen
5.98 x 3.64Centre Island / Pot Lights / Open Concept
2nd Br
3.28 x 2.98Large Window / Laminate
3rd Br
3.28 x 2.89Large Window / Laminate
Exterior
Features
Parking
Garage spaces 1
Garage type Built-In
Other parking spaces 4
Total parking spaces 5
Property History
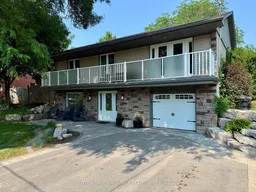 42
42